109 Golf Club Dr, LANGHORNE, PA 19047
Local realty services provided by:O'BRIEN REALTY ERA POWERED

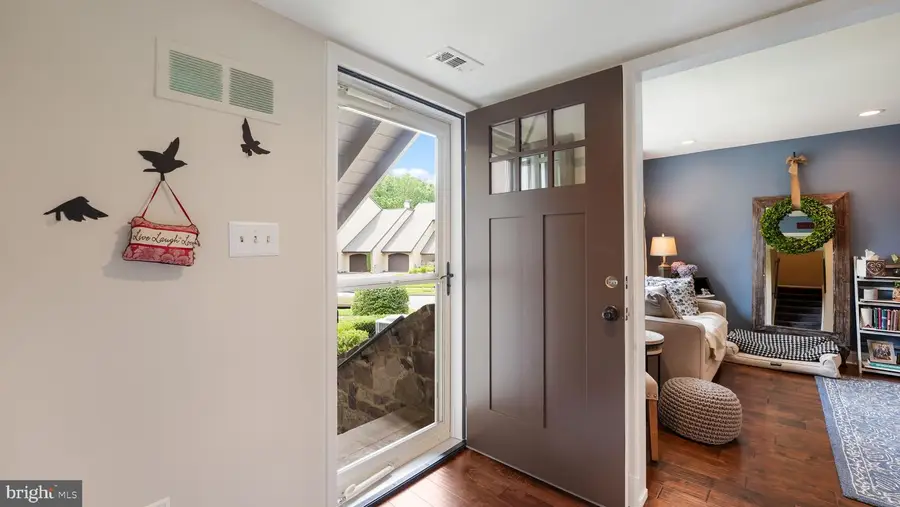

109 Golf Club Dr,LANGHORNE, PA 19047
$475,000
- 3 Beds
- 3 Baths
- 2,032 sq. ft.
- Townhouse
- Pending
Listed by:lorma o'hanlon
Office:keller williams real estate-doylestown
MLS#:PABU2099442
Source:BRIGHTMLS
Price summary
- Price:$475,000
- Price per sq. ft.:$233.76
- Monthly HOA dues:$330
About this home
**Prime Location with Panoramic Golf Course Views!** This beautifully situated townhome backs directly onto the 15th fairway with views of the 4th, 3rd and 2nd fairways of Middletown Country Club, offering sweeping vistas and tranquil mornings from your fenced in new stamped concrete patio — the perfect spot for a cup of coffee. Step through the foyer into a warm and inviting living room with gleaming hardwood floors throughout the first level, seamlessly flowing into the dining room with a great view of the rear yard. The adjacent family room features a cozy brick fireplace and a sliding glass door that opens to the patio. The kitchen is thoughtfully appointed with updated countertops, stainless appliances, stainless undermount sink, subway tile backsplash, and hardwood floors. Upstairs, retreat to the bright, airy primary suite, with neutral carpet, a large closet, and a private en-suite bath. Two more spacious bedrooms with generous closets, share a full hall bathroom. This level also includes a conveniently located laundry area. Additional features of the home include a finished bonus/storage room, ample storage space throughout, and a one-car garage. Located just minutes from major highways and within walking distance to charming Langhorne Borough, with its shops, dining, and small-town charm.“Exterior features include stucco with a durable rubberized coating and top-of-the-line paint for lasting protection and excellent curb appeal.”
Contact an agent
Home facts
- Year built:1982
- Listing Id #:PABU2099442
- Added:45 day(s) ago
- Updated:August 16, 2025 at 07:27 AM
Rooms and interior
- Bedrooms:3
- Total bathrooms:3
- Full bathrooms:2
- Half bathrooms:1
- Living area:2,032 sq. ft.
Heating and cooling
- Cooling:Central A/C
- Heating:Electric, Heat Pump - Electric BackUp
Structure and exterior
- Year built:1982
- Building area:2,032 sq. ft.
- Lot area:0.07 Acres
Utilities
- Water:Public
- Sewer:Public Sewer
Finances and disclosures
- Price:$475,000
- Price per sq. ft.:$233.76
- Tax amount:$6,552 (2025)
New listings near 109 Golf Club Dr
- Coming Soon
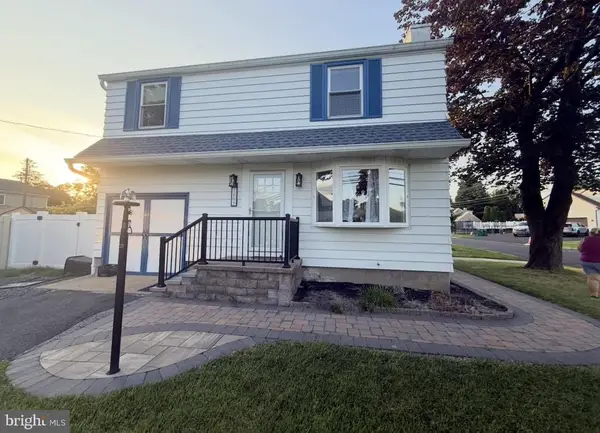 $475,000Coming Soon3 beds 2 baths
$475,000Coming Soon3 beds 2 baths1605 Old Lincoln Hwy, LANGHORNE, PA 19047
MLS# PABU2103030Listed by: KELLER WILLIAMS REAL ESTATE-LANGHORNE - Open Sun, 1 to 3pmNew
 $675,000Active4 beds 3 baths2,912 sq. ft.
$675,000Active4 beds 3 baths2,912 sq. ft.18 Alscot Cir, LANGHORNE, PA 19047
MLS# PABU2092780Listed by: COMPASS PENNSYLVANIA, LLC - Coming SoonOpen Sun, 11am to 1pm
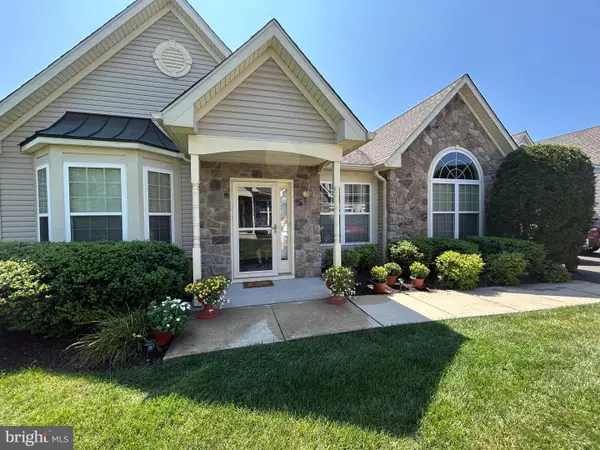 $695,000Coming Soon3 beds 2 baths
$695,000Coming Soon3 beds 2 baths309 Shady Brook Dr, LANGHORNE, PA 19047
MLS# PABU2102894Listed by: KELLER WILLIAMS REAL ESTATE - NEWTOWN - New
 $399,900Active3 beds 1 baths975 sq. ft.
$399,900Active3 beds 1 baths975 sq. ft.1210 Brownsville Rd, LANGHORNE, PA 19047
MLS# PABU2102902Listed by: ELITE REALTY GROUP UNL. INC. - Coming Soon
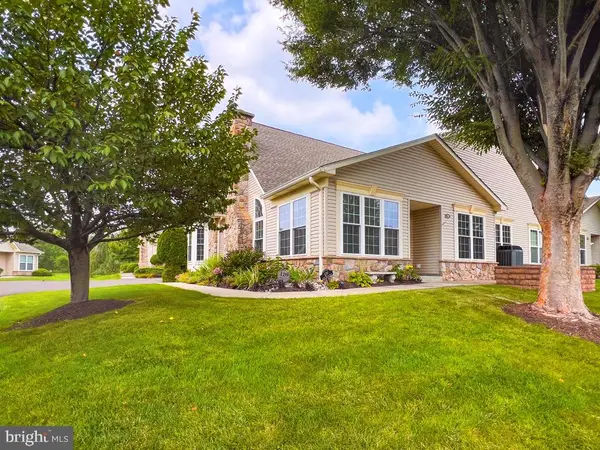 $700,000Coming Soon3 beds 3 baths
$700,000Coming Soon3 beds 3 baths120 Shady Brook Dr #89, LANGHORNE, PA 19047
MLS# PABU2102770Listed by: RE/MAX PROPERTIES - NEWTOWN 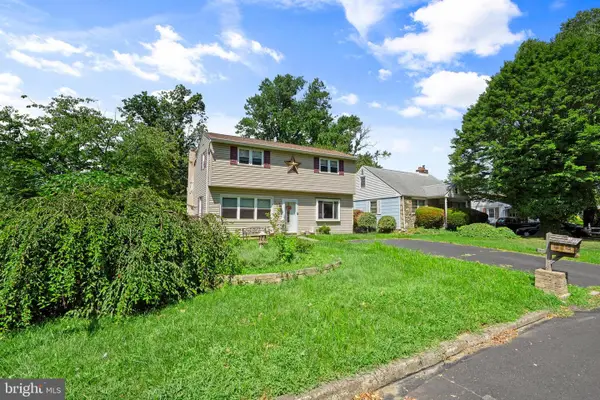 $375,000Pending4 beds 2 baths1,510 sq. ft.
$375,000Pending4 beds 2 baths1,510 sq. ft.592 Claymont Ave, LANGHORNE, PA 19047
MLS# PABU2102546Listed by: ROBIN KEMMERER ASSOCIATES INC- New
 $695,000Active7 beds 3 baths2,800 sq. ft.
$695,000Active7 beds 3 baths2,800 sq. ft.905 Edgewood Ln, LANGHORNE, PA 19053
MLS# PABU2102636Listed by: NOBLE REALTY GROUP - Coming Soon
 $550,000Coming Soon4 beds 3 baths
$550,000Coming Soon4 beds 3 baths710 Fox Ct, LANGHORNE, PA 19047
MLS# PABU2102522Listed by: EXP REALTY, LLC  $729,900Pending4 beds 5 baths2,500 sq. ft.
$729,900Pending4 beds 5 baths2,500 sq. ft.301 Grand Ave, LANGHORNE, PA 19047
MLS# PABU2102130Listed by: HOMESTARR REALTY $775,000Pending5 beds 5 baths2,766 sq. ft.
$775,000Pending5 beds 5 baths2,766 sq. ft.244 Newgate Rd, LANGHORNE, PA 19047
MLS# PABU2102464Listed by: COMPASS PENNSYLVANIA, LLC
