11 Pickering Bnd, LANGHORNE, PA 19047
Local realty services provided by:ERA Byrne Realty
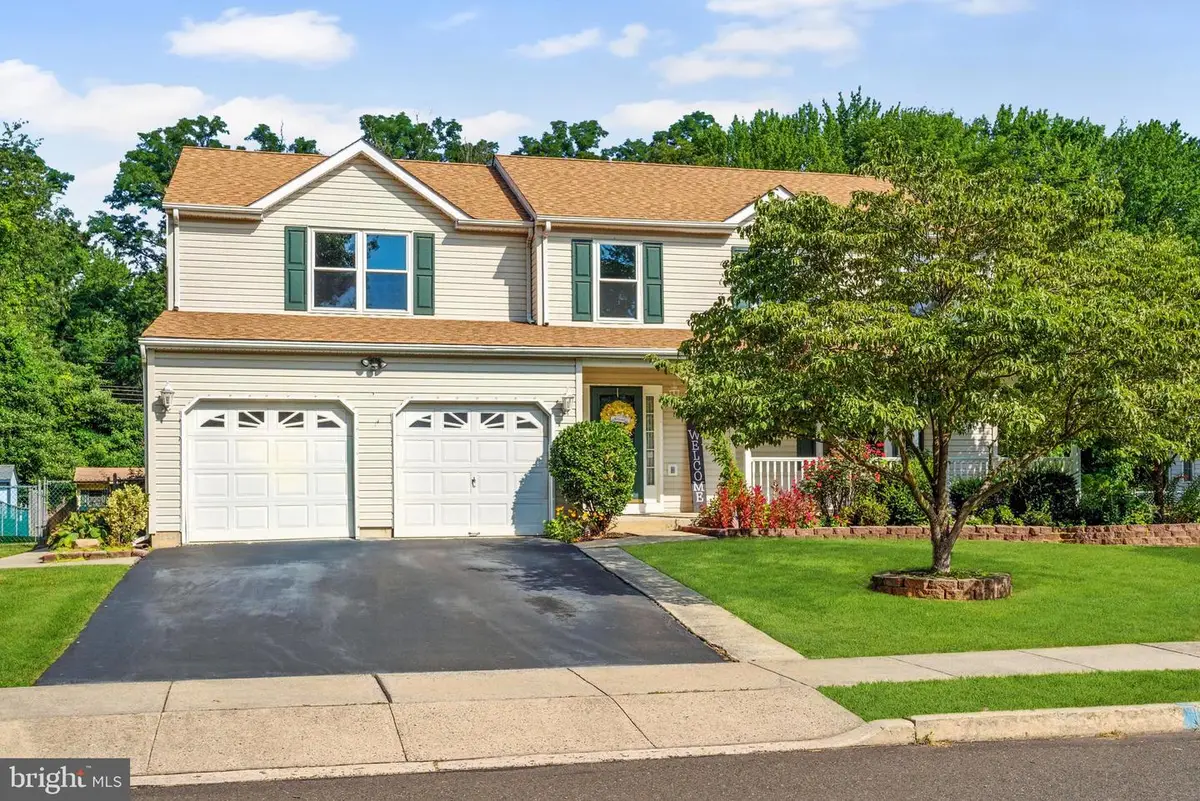
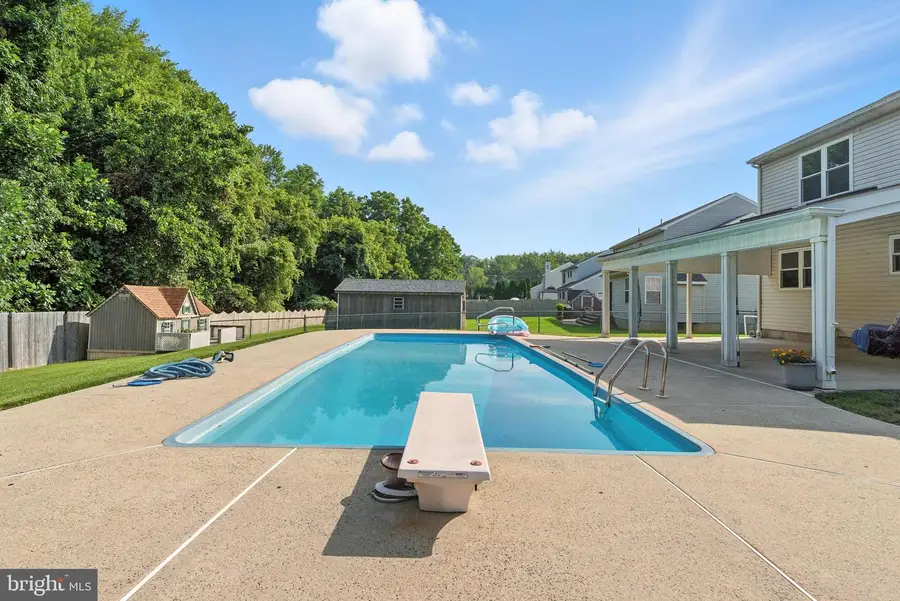
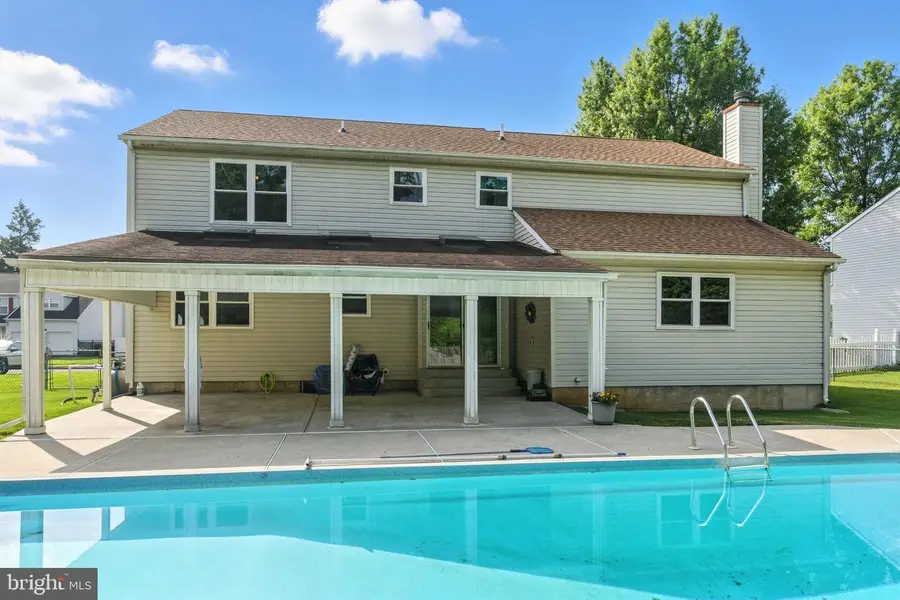
11 Pickering Bnd,LANGHORNE, PA 19047
$749,900
- 4 Beds
- 3 Baths
- 4,060 sq. ft.
- Single family
- Active
Listed by:zachary a behr
Office:keller williams real estate-blue bell
MLS#:PABU2101790
Source:BRIGHTMLS
Price summary
- Price:$749,900
- Price per sq. ft.:$184.7
About this home
This four-bedroom, two-and-a-half-bathroom home at 11 Pickering Bend is an entertainer's paradise featuring an exceptional outdoor living experience. The property's crown jewel is the in-ground saltwater pool surrounded by extensive entertaining areas, including a generous covered concrete patio and mature landscaping that creates a private backyard oasis.
The home offers solid bones with an open floor plan, hardwood flooring, and abundant natural light from newer windows. The kitchen features gas cooking and flows into an expanded family room with gas fireplace. The primary suite includes vaulted ceilings, large walk-in closet, and private bathroom with separate tub and shower. A finished basement provides additional recreational space perfect for game rooms or media areas.
Outdoor amenities are truly exceptional, with a covered front porch, fenced yard for privacy, storage shed, and the spectacular pool and patio area that makes this property ideal for year-round entertaining and summer enjoyment.
The home has received several recent major updates, including roofing, windows, fencing, and HVAC systems. While the interior offers great potential for personalization and updating to suit your style, the outdoor spaces are ready for immediate enjoyment.
Located in an excellent school district with convenient highway access for commuting to major employment centers throughout the tri-state region, this property offers the perfect combination of suburban tranquility and accessibility.
This is a rare opportunity to own a home where the outdoor living experience takes center stage.
Contact an agent
Home facts
- Year built:1998
- Listing Id #:PABU2101790
- Added:128 day(s) ago
- Updated:August 15, 2025 at 01:53 PM
Rooms and interior
- Bedrooms:4
- Total bathrooms:3
- Full bathrooms:2
- Half bathrooms:1
- Living area:4,060 sq. ft.
Heating and cooling
- Cooling:Central A/C
- Heating:Forced Air, Natural Gas
Structure and exterior
- Roof:Architectural Shingle, Pitched
- Year built:1998
- Building area:4,060 sq. ft.
- Lot area:0.29 Acres
Schools
- High school:NESHAMINY
- Middle school:MAPLE POINT
- Elementary school:BUCK
Utilities
- Water:Public
- Sewer:Public Sewer
Finances and disclosures
- Price:$749,900
- Price per sq. ft.:$184.7
- Tax amount:$9,992 (2025)
New listings near 11 Pickering Bnd
- Coming SoonOpen Sun, 1 to 3pm
 $675,000Coming Soon4 beds 3 baths
$675,000Coming Soon4 beds 3 baths18 Alscot Cir, LANGHORNE, PA 19047
MLS# PABU2092780Listed by: COMPASS PENNSYLVANIA, LLC - Coming SoonOpen Sun, 11am to 1pm
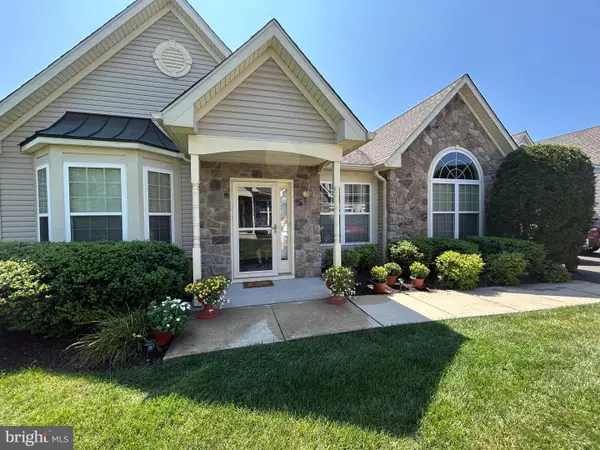 $695,000Coming Soon3 beds 2 baths
$695,000Coming Soon3 beds 2 baths309 Shady Brook Dr, LANGHORNE, PA 19047
MLS# PABU2102894Listed by: KELLER WILLIAMS REAL ESTATE - NEWTOWN - New
 $399,900Active3 beds 1 baths975 sq. ft.
$399,900Active3 beds 1 baths975 sq. ft.1210 Brownsville Rd, LANGHORNE, PA 19047
MLS# PABU2102902Listed by: ELITE REALTY GROUP UNL. INC. - Coming Soon
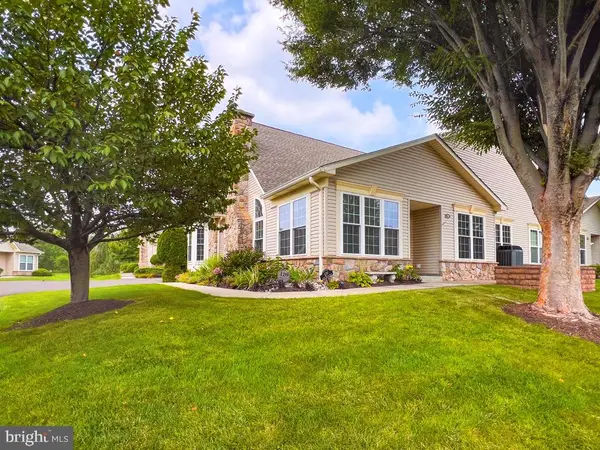 $700,000Coming Soon3 beds 3 baths
$700,000Coming Soon3 beds 3 baths120 Shady Brook Dr #89, LANGHORNE, PA 19047
MLS# PABU2102770Listed by: RE/MAX PROPERTIES - NEWTOWN 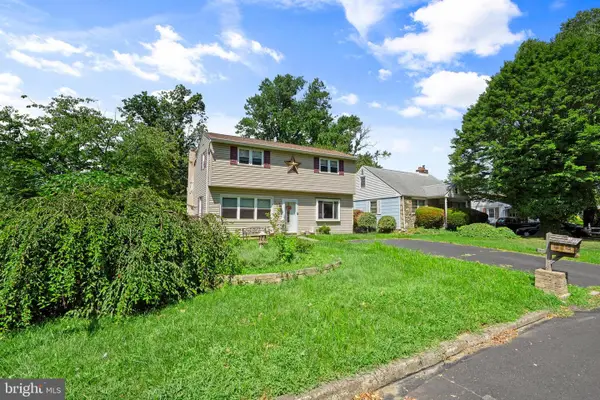 $375,000Pending4 beds 2 baths1,510 sq. ft.
$375,000Pending4 beds 2 baths1,510 sq. ft.592 Claymont Ave, LANGHORNE, PA 19047
MLS# PABU2102546Listed by: ROBIN KEMMERER ASSOCIATES INC- New
 $695,000Active7 beds 3 baths2,800 sq. ft.
$695,000Active7 beds 3 baths2,800 sq. ft.905 Edgewood Ln, LANGHORNE, PA 19053
MLS# PABU2102636Listed by: NOBLE REALTY GROUP - Coming Soon
 $550,000Coming Soon4 beds 3 baths
$550,000Coming Soon4 beds 3 baths710 Fox Ct, LANGHORNE, PA 19047
MLS# PABU2102522Listed by: EXP REALTY, LLC  $729,900Pending4 beds 5 baths2,500 sq. ft.
$729,900Pending4 beds 5 baths2,500 sq. ft.301 Grand Ave, LANGHORNE, PA 19047
MLS# PABU2102130Listed by: HOMESTARR REALTY $775,000Pending5 beds 5 baths2,766 sq. ft.
$775,000Pending5 beds 5 baths2,766 sq. ft.244 Newgate Rd, LANGHORNE, PA 19047
MLS# PABU2102464Listed by: COMPASS PENNSYLVANIA, LLC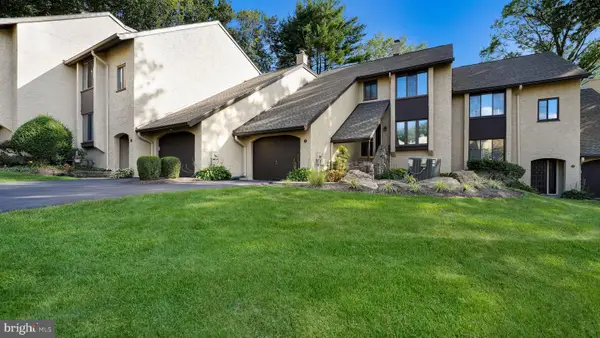 $450,000Pending3 beds 3 baths2,032 sq. ft.
$450,000Pending3 beds 3 baths2,032 sq. ft.3 Golf Club Dr, LANGHORNE, PA 19047
MLS# PABU2102170Listed by: OPUS ELITE REAL ESTATE
