1142 Saint James Dr, LANGHORNE, PA 19047
Local realty services provided by:ERA Valley Realty
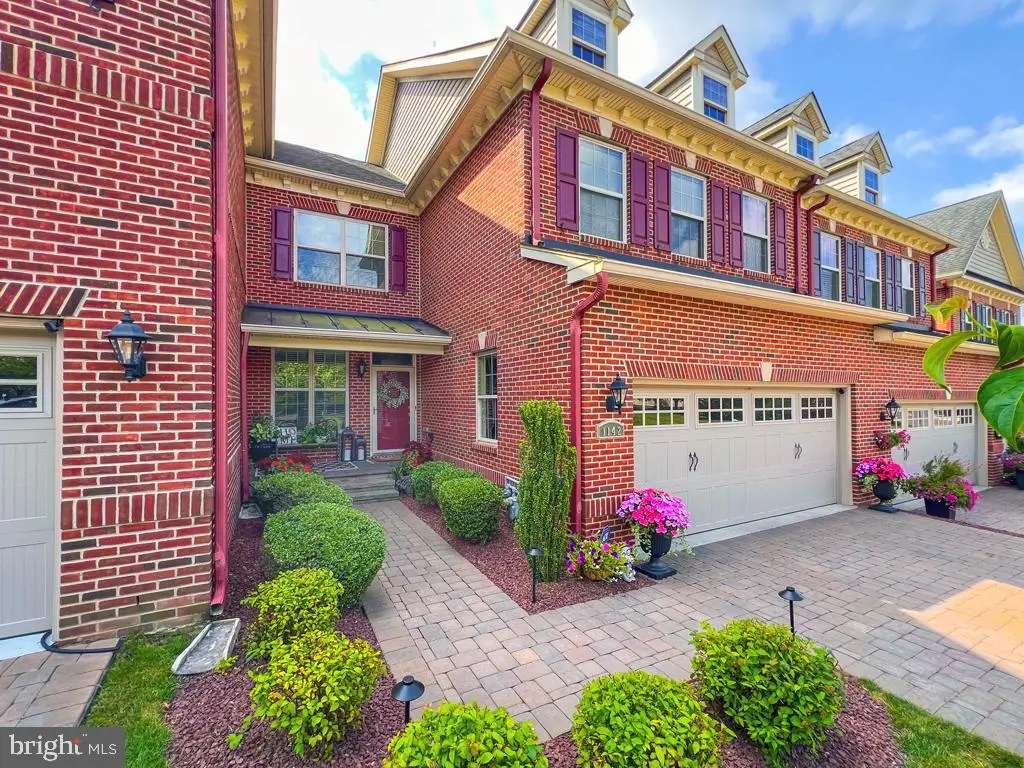
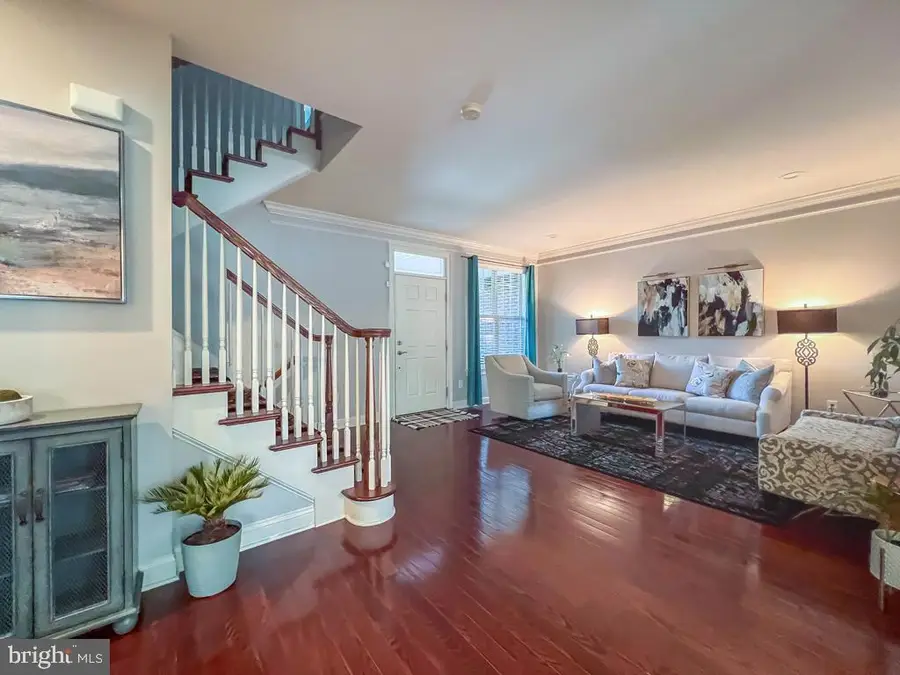
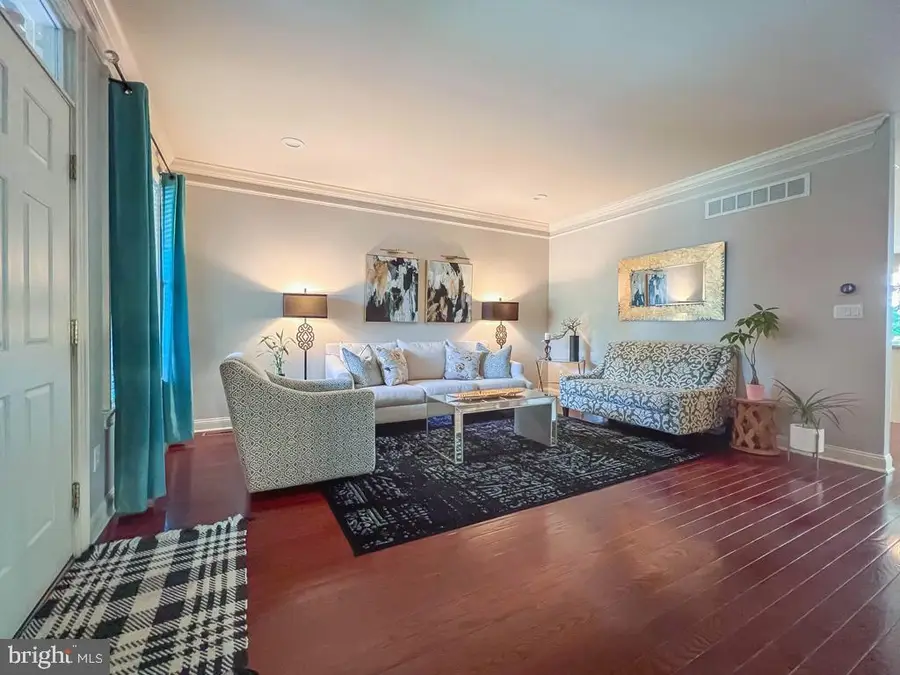
1142 Saint James Dr,LANGHORNE, PA 19047
$800,000
- 3 Beds
- 4 Baths
- 3,072 sq. ft.
- Townhouse
- Pending
Listed by:diane loomis
Office:keller williams real estate-langhorne
MLS#:PABU2099910
Source:BRIGHTMLS
Price summary
- Price:$800,000
- Price per sq. ft.:$260.42
- Monthly HOA dues:$250
About this home
Experience timeless elegance here at Saint James Place where 54 exclusive townhomes were artfully designed in the classic Philadelphia Main Line tradition. Featuring stately brick exteriors, distinguished architectural details, and refined craftsmanship, these residences elicit historic charm with modern sophistication. Graceful facades, oversized windows, and thoughtfully landscaped surroundings create a sense of permanence and prestige, while interiors offer luxurious finishes and open, light-filled living spaces for today’s lifestyle. The open concept floor plan defines dining room, family room, kitchen, and breakfast area through subtle architectural features. The entire first floor is enhanced by stunning hardwood flooring; even the updated half bath is elegant! If summer grilling is your pleasure, you’ll love the privacy of this deck, beautifully framed by lush evergreens.
Discover versatile recreational space in the finished lower level with extra ceiling height and a full bathroom. You will find ample storage room at the rear as well as under the stairs.
The upper bedroom level will not disappoint with a king sized main suite, sumptuous en-suite bath with solid glass shower and jacuzzi tub. The two additional bedrooms are window bright with ample closet space on this level, along with a beautifully updated laundry room and more storage. The double bowl vanity in the guest bathroom completes this level. Last but not least, a two-car attached garage and paver driveway. Conveniently located close to shopping and travel routes.
Contact an agent
Home facts
- Year built:2009
- Listing Id #:PABU2099910
- Added:39 day(s) ago
- Updated:August 16, 2025 at 07:27 AM
Rooms and interior
- Bedrooms:3
- Total bathrooms:4
- Full bathrooms:3
- Half bathrooms:1
- Living area:3,072 sq. ft.
Heating and cooling
- Cooling:Central A/C
- Heating:Forced Air, Natural Gas
Structure and exterior
- Year built:2009
- Building area:3,072 sq. ft.
- Lot area:0.06 Acres
Schools
- High school:NESHAMINY
- Middle school:MAPLE POINT
- Elementary school:BUCK
Utilities
- Water:Public
- Sewer:Public Sewer
Finances and disclosures
- Price:$800,000
- Price per sq. ft.:$260.42
- Tax amount:$10,141 (2025)
New listings near 1142 Saint James Dr
- Coming Soon
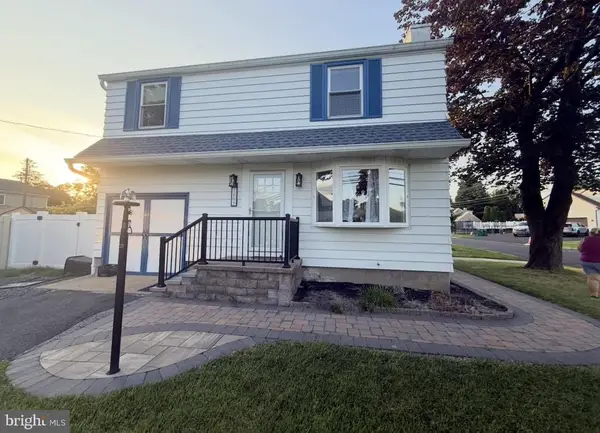 $475,000Coming Soon3 beds 2 baths
$475,000Coming Soon3 beds 2 baths1605 Old Lincoln Hwy, LANGHORNE, PA 19047
MLS# PABU2103030Listed by: KELLER WILLIAMS REAL ESTATE-LANGHORNE - Open Sun, 1 to 3pmNew
 $675,000Active4 beds 3 baths2,912 sq. ft.
$675,000Active4 beds 3 baths2,912 sq. ft.18 Alscot Cir, LANGHORNE, PA 19047
MLS# PABU2092780Listed by: COMPASS PENNSYLVANIA, LLC - Coming SoonOpen Sun, 11am to 1pm
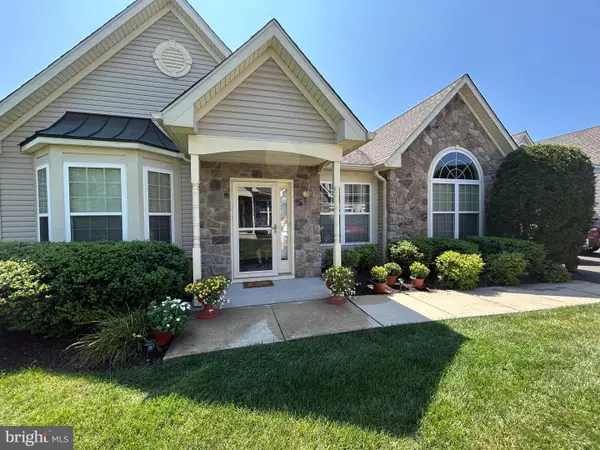 $695,000Coming Soon3 beds 2 baths
$695,000Coming Soon3 beds 2 baths309 Shady Brook Dr, LANGHORNE, PA 19047
MLS# PABU2102894Listed by: KELLER WILLIAMS REAL ESTATE - NEWTOWN - New
 $399,900Active3 beds 1 baths975 sq. ft.
$399,900Active3 beds 1 baths975 sq. ft.1210 Brownsville Rd, LANGHORNE, PA 19047
MLS# PABU2102902Listed by: ELITE REALTY GROUP UNL. INC. - Coming Soon
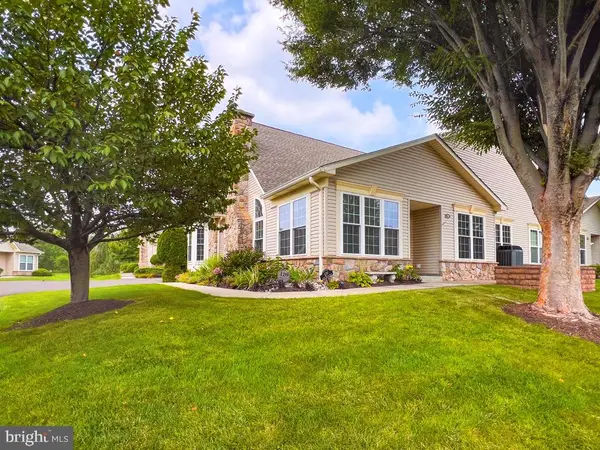 $700,000Coming Soon3 beds 3 baths
$700,000Coming Soon3 beds 3 baths120 Shady Brook Dr #89, LANGHORNE, PA 19047
MLS# PABU2102770Listed by: RE/MAX PROPERTIES - NEWTOWN 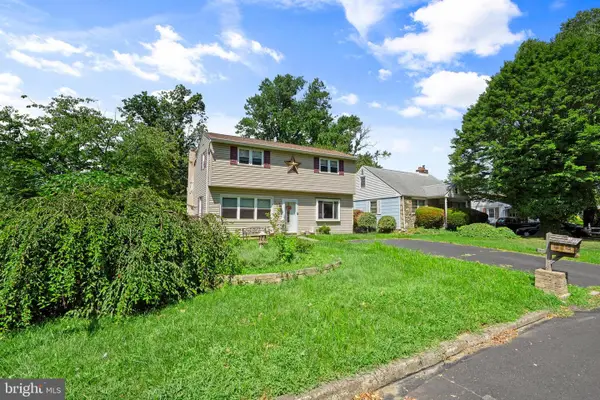 $375,000Pending4 beds 2 baths1,510 sq. ft.
$375,000Pending4 beds 2 baths1,510 sq. ft.592 Claymont Ave, LANGHORNE, PA 19047
MLS# PABU2102546Listed by: ROBIN KEMMERER ASSOCIATES INC- New
 $695,000Active7 beds 3 baths2,800 sq. ft.
$695,000Active7 beds 3 baths2,800 sq. ft.905 Edgewood Ln, LANGHORNE, PA 19053
MLS# PABU2102636Listed by: NOBLE REALTY GROUP - Coming Soon
 $550,000Coming Soon4 beds 3 baths
$550,000Coming Soon4 beds 3 baths710 Fox Ct, LANGHORNE, PA 19047
MLS# PABU2102522Listed by: EXP REALTY, LLC  $729,900Pending4 beds 5 baths2,500 sq. ft.
$729,900Pending4 beds 5 baths2,500 sq. ft.301 Grand Ave, LANGHORNE, PA 19047
MLS# PABU2102130Listed by: HOMESTARR REALTY $775,000Pending5 beds 5 baths2,766 sq. ft.
$775,000Pending5 beds 5 baths2,766 sq. ft.244 Newgate Rd, LANGHORNE, PA 19047
MLS# PABU2102464Listed by: COMPASS PENNSYLVANIA, LLC
