1656 Highland Ave, LANGHORNE, PA 19047
Local realty services provided by:ERA OakCrest Realty, Inc.
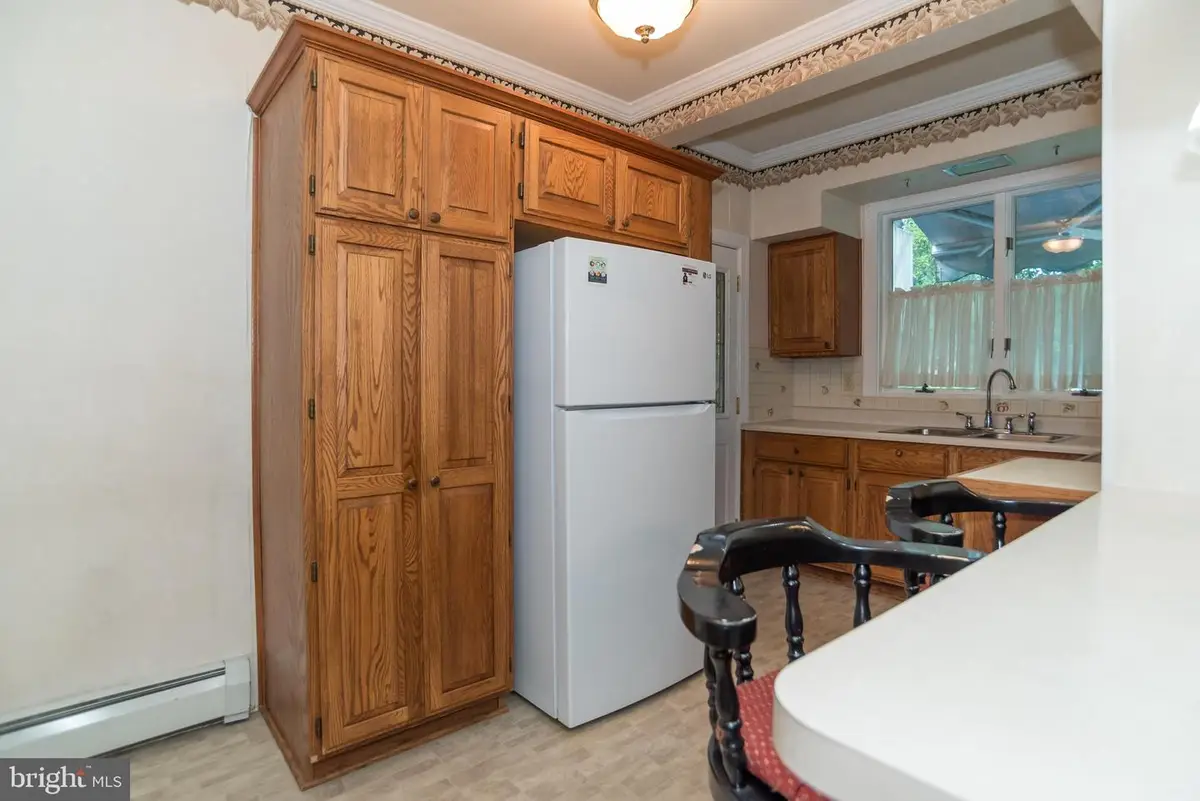
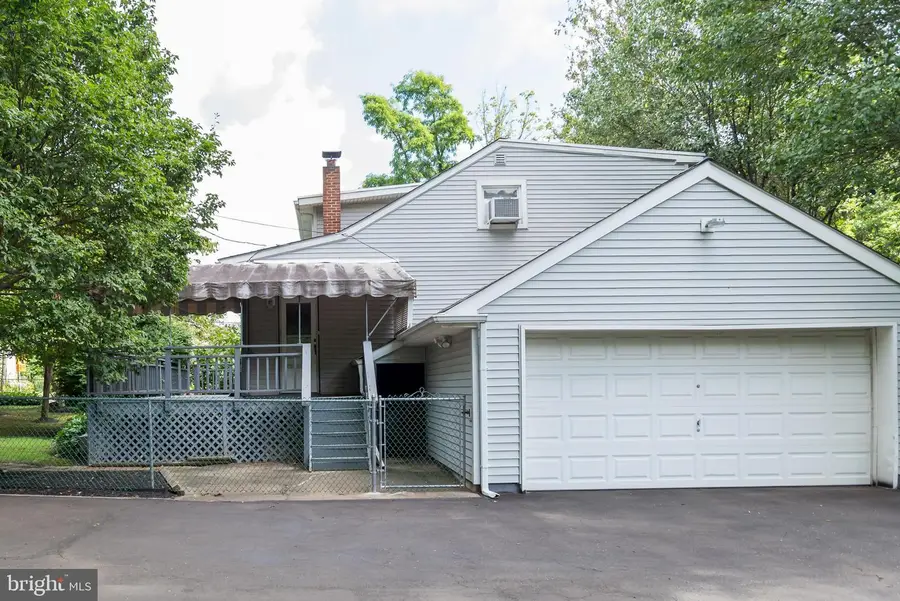
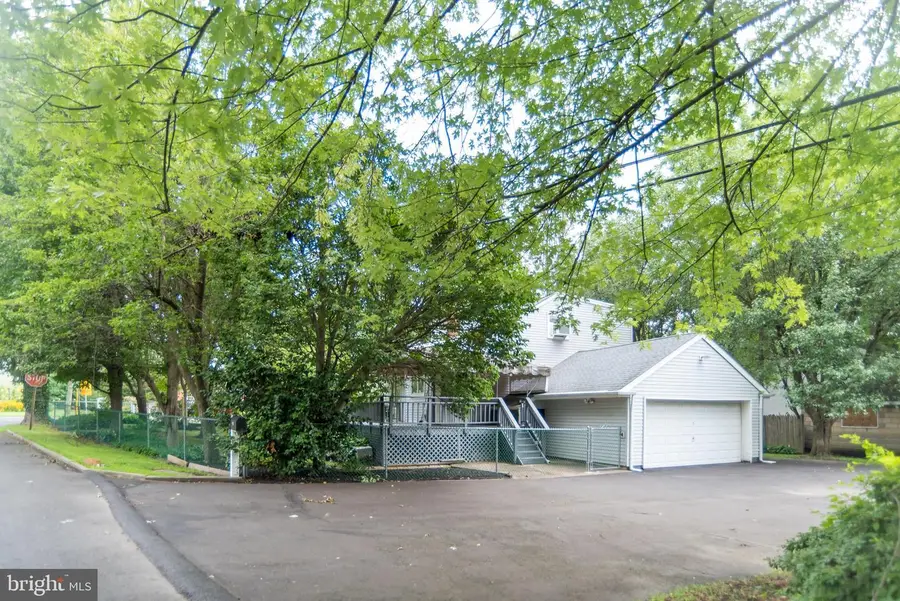
1656 Highland Ave,LANGHORNE, PA 19047
$375,000
- 4 Beds
- 2 Baths
- 2,354 sq. ft.
- Single family
- Pending
Listed by:marsha l hick
Office:century 21 veterans-newtown
MLS#:PABU2100330
Source:BRIGHTMLS
Price summary
- Price:$375,000
- Price per sq. ft.:$159.3
About this home
All offers will be presented to the seller on Tuesday.
Charming 4-Bedroom Cape Cod in Langhorne – Neshaminy School District Welcome to this beautifully maintained 4-bedroom, 2-bath Cape Cod nestled in a desirable Langhorne neighborhood, part of the award-winning Neshaminy School District. The main level offers two spacious bedrooms, a full bath, a bright and open Living Room/Dining Room combination with sliding glass doors to the rear deck—perfect for relaxing or entertaining. The kitchen provides a functional layout, ideal for everyday living. Crown molding adds timeless charm throughout the home. Upstairs, you'll find two additional bedrooms, another full bath, a cedar closet, and attic access for added storage. The full, unfinished basement includes the laundry area and offers potential to expand your living space. Outside, enjoy a fenced corner lot, a 1.5-car detached garage, and mature landscaping. With a little imagination and today’s renovation loan options, this home is the perfect opportunity to transform into your dream space—whether it’s designing your ideal kitchen, updating the baths, or adding personal touches throughout. Conveniently located near shopping, schools, and major highways, this home combines location, potential, and value. Don't miss out—schedule your private showing today!
Contact an agent
Home facts
- Year built:1945
- Listing Id #:PABU2100330
- Added:29 day(s) ago
- Updated:August 15, 2025 at 07:30 AM
Rooms and interior
- Bedrooms:4
- Total bathrooms:2
- Full bathrooms:2
- Living area:2,354 sq. ft.
Heating and cooling
- Cooling:Window Unit(s)
- Heating:Baseboard - Hot Water, Oil
Structure and exterior
- Year built:1945
- Building area:2,354 sq. ft.
- Lot area:0.21 Acres
Utilities
- Water:Public
- Sewer:Public Sewer
Finances and disclosures
- Price:$375,000
- Price per sq. ft.:$159.3
- Tax amount:$4,563 (2025)
New listings near 1656 Highland Ave
- Coming SoonOpen Sun, 1 to 3pm
 $675,000Coming Soon4 beds 3 baths
$675,000Coming Soon4 beds 3 baths18 Alscot Cir, LANGHORNE, PA 19047
MLS# PABU2092780Listed by: COMPASS PENNSYLVANIA, LLC - Coming SoonOpen Sun, 11am to 1pm
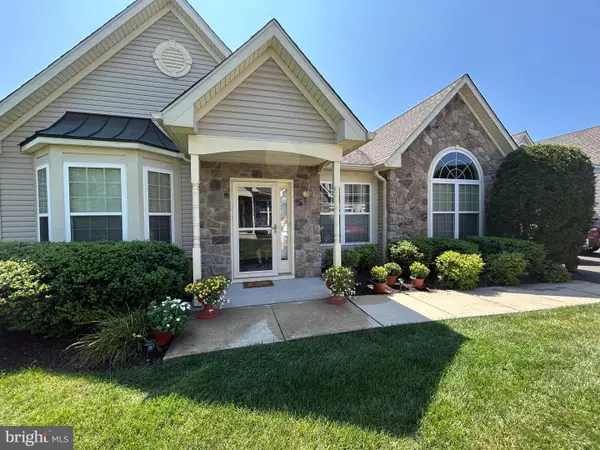 $695,000Coming Soon3 beds 2 baths
$695,000Coming Soon3 beds 2 baths309 Shady Brook Dr, LANGHORNE, PA 19047
MLS# PABU2102894Listed by: KELLER WILLIAMS REAL ESTATE - NEWTOWN - New
 $399,900Active3 beds 1 baths975 sq. ft.
$399,900Active3 beds 1 baths975 sq. ft.1210 Brownsville Rd, LANGHORNE, PA 19047
MLS# PABU2102902Listed by: ELITE REALTY GROUP UNL. INC. - Coming Soon
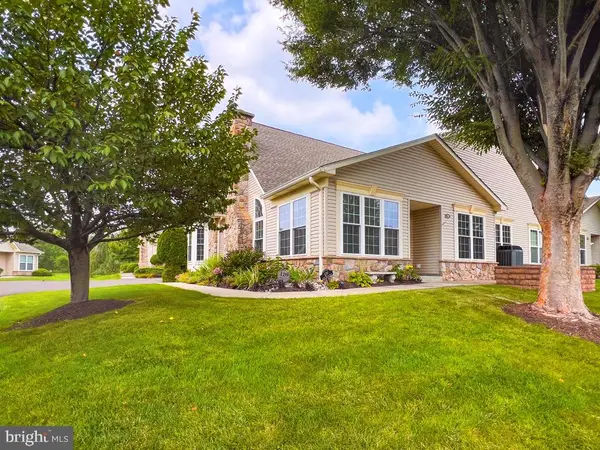 $700,000Coming Soon3 beds 3 baths
$700,000Coming Soon3 beds 3 baths120 Shady Brook Dr #89, LANGHORNE, PA 19047
MLS# PABU2102770Listed by: RE/MAX PROPERTIES - NEWTOWN 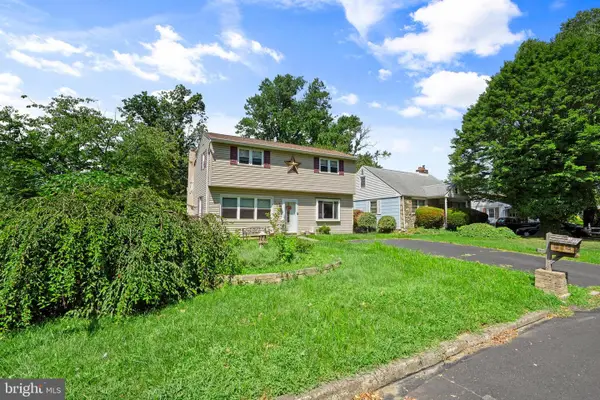 $375,000Pending4 beds 2 baths1,510 sq. ft.
$375,000Pending4 beds 2 baths1,510 sq. ft.592 Claymont Ave, LANGHORNE, PA 19047
MLS# PABU2102546Listed by: ROBIN KEMMERER ASSOCIATES INC- New
 $695,000Active7 beds 3 baths2,800 sq. ft.
$695,000Active7 beds 3 baths2,800 sq. ft.905 Edgewood Ln, LANGHORNE, PA 19053
MLS# PABU2102636Listed by: NOBLE REALTY GROUP - Coming Soon
 $550,000Coming Soon4 beds 3 baths
$550,000Coming Soon4 beds 3 baths710 Fox Ct, LANGHORNE, PA 19047
MLS# PABU2102522Listed by: EXP REALTY, LLC  $729,900Pending4 beds 5 baths2,500 sq. ft.
$729,900Pending4 beds 5 baths2,500 sq. ft.301 Grand Ave, LANGHORNE, PA 19047
MLS# PABU2102130Listed by: HOMESTARR REALTY $775,000Pending5 beds 5 baths2,766 sq. ft.
$775,000Pending5 beds 5 baths2,766 sq. ft.244 Newgate Rd, LANGHORNE, PA 19047
MLS# PABU2102464Listed by: COMPASS PENNSYLVANIA, LLC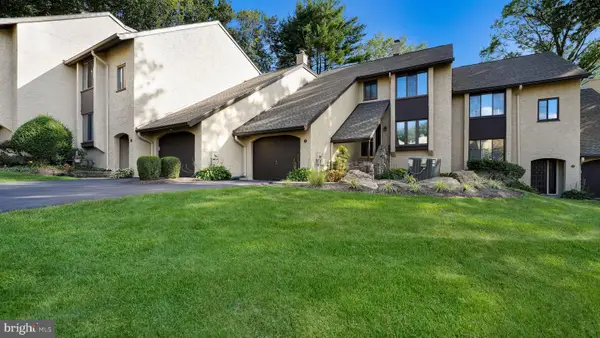 $450,000Pending3 beds 3 baths2,032 sq. ft.
$450,000Pending3 beds 3 baths2,032 sq. ft.3 Golf Club Dr, LANGHORNE, PA 19047
MLS# PABU2102170Listed by: OPUS ELITE REAL ESTATE
