1711 3rd St, LANGHORNE, PA 19047
Local realty services provided by:ERA Cole Realty

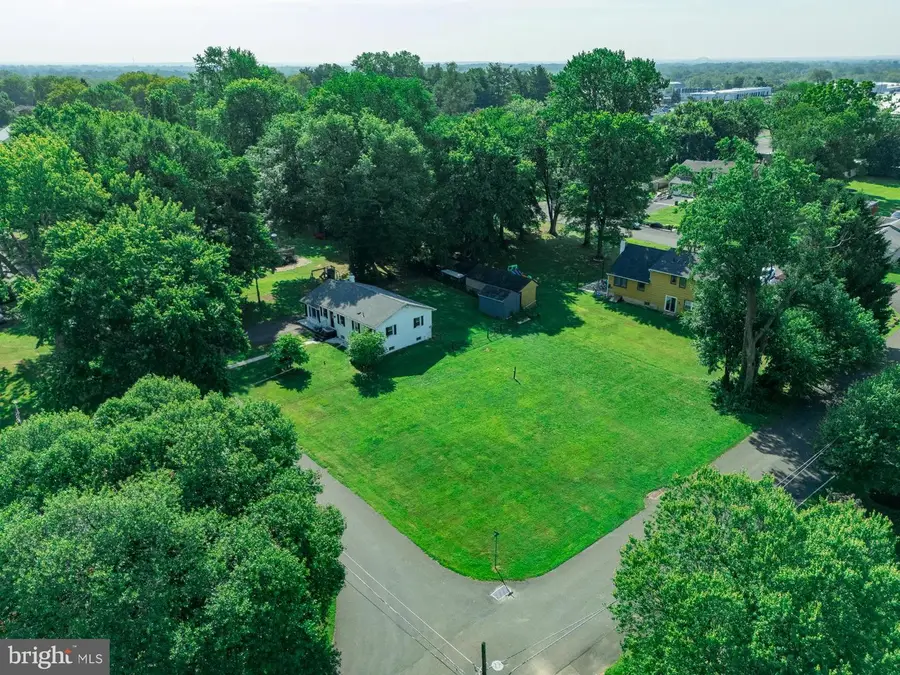
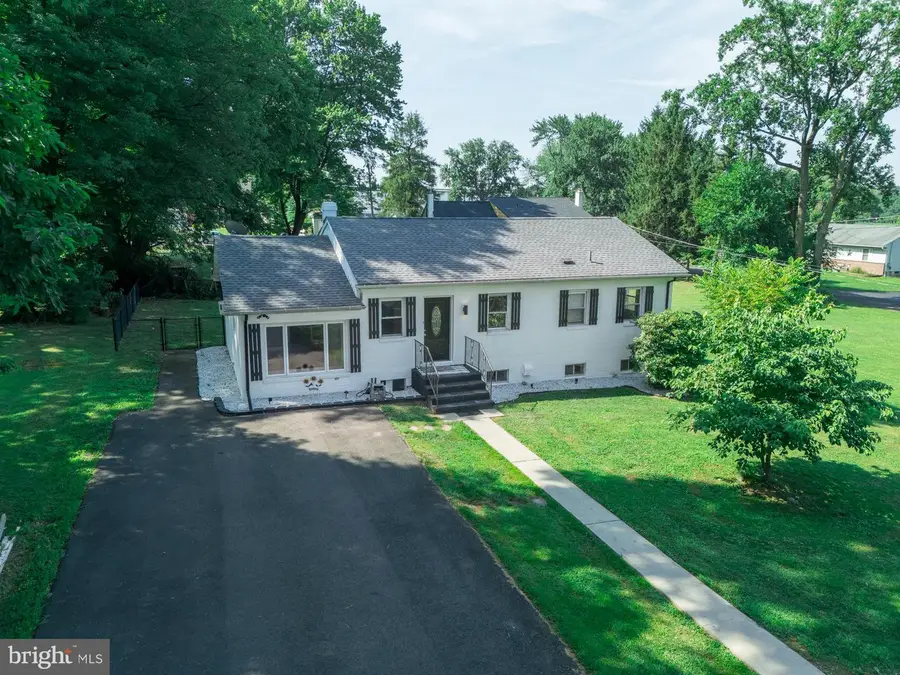
1711 3rd St,LANGHORNE, PA 19047
$435,000
- 3 Beds
- 2 Baths
- 1,236 sq. ft.
- Single family
- Pending
Listed by:robert kelley
Office:bhhs fox & roach-blue bell
MLS#:PABU2101876
Source:BRIGHTMLS
Price summary
- Price:$435,000
- Price per sq. ft.:$351.94
About this home
Welcome to 1711 3rd Street in Langhorne, a move-in ready rancher tucked away on a spacious corner lot with so much more than meets the eye. This property offers not only a beautifully updated interior but also a rare opportunity with a large lot that may be subdividable and buildable (check with township). Whether you’re looking to enjoy the extra space or explore its potential, this is a unique chance to make it your own.
Step inside to a bright and inviting living space with updated LVP wood-style flooring throughout and new carpet in all three bedrooms. The garage has been converted to additional living space, expanding the layout and giving you more flexibility—think home office, family room , or a big dining room. The kitchen has been thoughtfully updated with modern finishes, stylish cabinetry, and newer appliances. Both the full and half bathrooms have also been refreshed, giving the home a clean, comfortable feel from end to end. There's also a full unfinished walkout basement if you wanted to add even more space.
This property features some serious system upgrades too. You’ll find a state-of-the-art reverse osmosis UV- water filtration system for the private well, ideal for clean, great tasting water. There’s also a new electric hot water heater, and an updated 200+ amp electric panel. Move in with peace of mind with major updates already done for you.
Outdoors, the home sits on a flat, open lot, offering plenty of room for gardening, recreation, or future possibilities. The extended driveway and quiet corner location add to the everyday ease. And when it comes to location, the Langhorne Gardens neighborhood is tough to beat. You're just minutes from the Langhorne train station, I-95, Route 1, and other major roadways, making it a commuter-friendly spot without losing that tucked-away neighborhood feel.
This is one of those homes that feels easy to picture yourself in, comfortable, updated, and a lot full of potential. Don’t miss your chance to check it out.
Contact an agent
Home facts
- Year built:1966
- Listing Id #:PABU2101876
- Added:15 day(s) ago
- Updated:August 16, 2025 at 07:27 AM
Rooms and interior
- Bedrooms:3
- Total bathrooms:2
- Full bathrooms:1
- Half bathrooms:1
- Living area:1,236 sq. ft.
Heating and cooling
- Cooling:Wall Unit, Window Unit(s)
- Heating:Hot Water, Oil
Structure and exterior
- Year built:1966
- Building area:1,236 sq. ft.
- Lot area:0.54 Acres
Schools
- High school:NESHAMINY
- Middle school:MAPLE POINT
- Elementary school:BUCK
Utilities
- Water:Well
- Sewer:Public Sewer
Finances and disclosures
- Price:$435,000
- Price per sq. ft.:$351.94
- Tax amount:$5,201 (2025)
New listings near 1711 3rd St
- Coming Soon
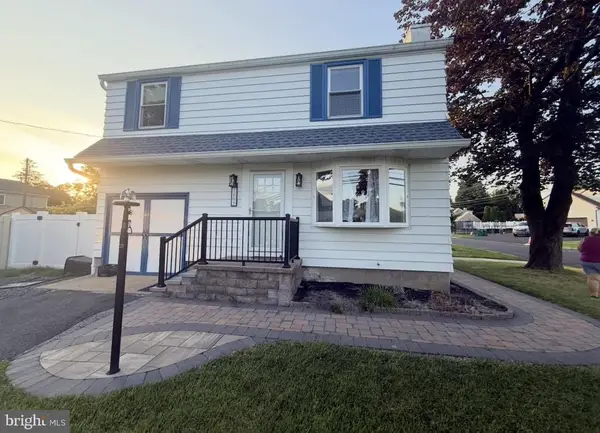 $475,000Coming Soon3 beds 2 baths
$475,000Coming Soon3 beds 2 baths1605 Old Lincoln Hwy, LANGHORNE, PA 19047
MLS# PABU2103030Listed by: KELLER WILLIAMS REAL ESTATE-LANGHORNE - Open Sun, 1 to 3pmNew
 $675,000Active4 beds 3 baths2,912 sq. ft.
$675,000Active4 beds 3 baths2,912 sq. ft.18 Alscot Cir, LANGHORNE, PA 19047
MLS# PABU2092780Listed by: COMPASS PENNSYLVANIA, LLC - Coming SoonOpen Sun, 11am to 1pm
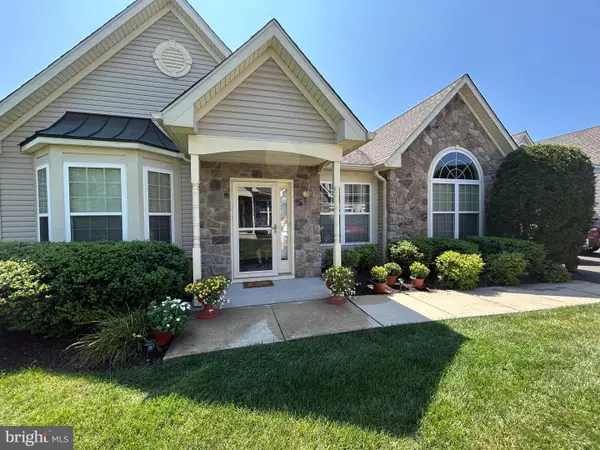 $695,000Coming Soon3 beds 2 baths
$695,000Coming Soon3 beds 2 baths309 Shady Brook Dr, LANGHORNE, PA 19047
MLS# PABU2102894Listed by: KELLER WILLIAMS REAL ESTATE - NEWTOWN - New
 $399,900Active3 beds 1 baths975 sq. ft.
$399,900Active3 beds 1 baths975 sq. ft.1210 Brownsville Rd, LANGHORNE, PA 19047
MLS# PABU2102902Listed by: ELITE REALTY GROUP UNL. INC. - Coming Soon
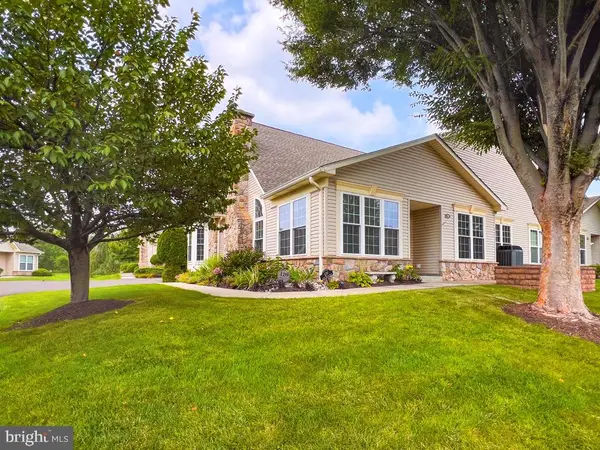 $700,000Coming Soon3 beds 3 baths
$700,000Coming Soon3 beds 3 baths120 Shady Brook Dr #89, LANGHORNE, PA 19047
MLS# PABU2102770Listed by: RE/MAX PROPERTIES - NEWTOWN 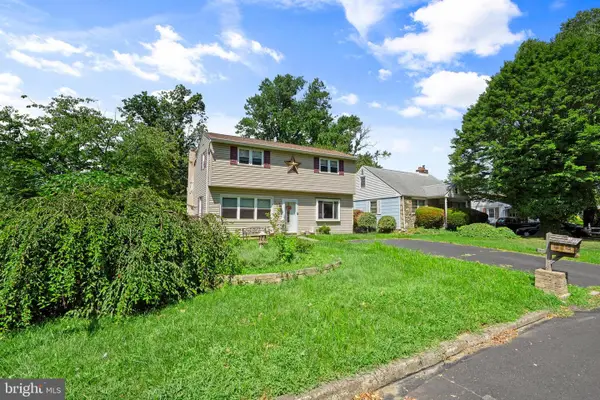 $375,000Pending4 beds 2 baths1,510 sq. ft.
$375,000Pending4 beds 2 baths1,510 sq. ft.592 Claymont Ave, LANGHORNE, PA 19047
MLS# PABU2102546Listed by: ROBIN KEMMERER ASSOCIATES INC- New
 $695,000Active7 beds 3 baths2,800 sq. ft.
$695,000Active7 beds 3 baths2,800 sq. ft.905 Edgewood Ln, LANGHORNE, PA 19053
MLS# PABU2102636Listed by: NOBLE REALTY GROUP - Coming Soon
 $550,000Coming Soon4 beds 3 baths
$550,000Coming Soon4 beds 3 baths710 Fox Ct, LANGHORNE, PA 19047
MLS# PABU2102522Listed by: EXP REALTY, LLC  $729,900Pending4 beds 5 baths2,500 sq. ft.
$729,900Pending4 beds 5 baths2,500 sq. ft.301 Grand Ave, LANGHORNE, PA 19047
MLS# PABU2102130Listed by: HOMESTARR REALTY $775,000Pending5 beds 5 baths2,766 sq. ft.
$775,000Pending5 beds 5 baths2,766 sq. ft.244 Newgate Rd, LANGHORNE, PA 19047
MLS# PABU2102464Listed by: COMPASS PENNSYLVANIA, LLC
