236 Brendwood Dr, LANGHORNE, PA 19047
Local realty services provided by:O'BRIEN REALTY ERA POWERED
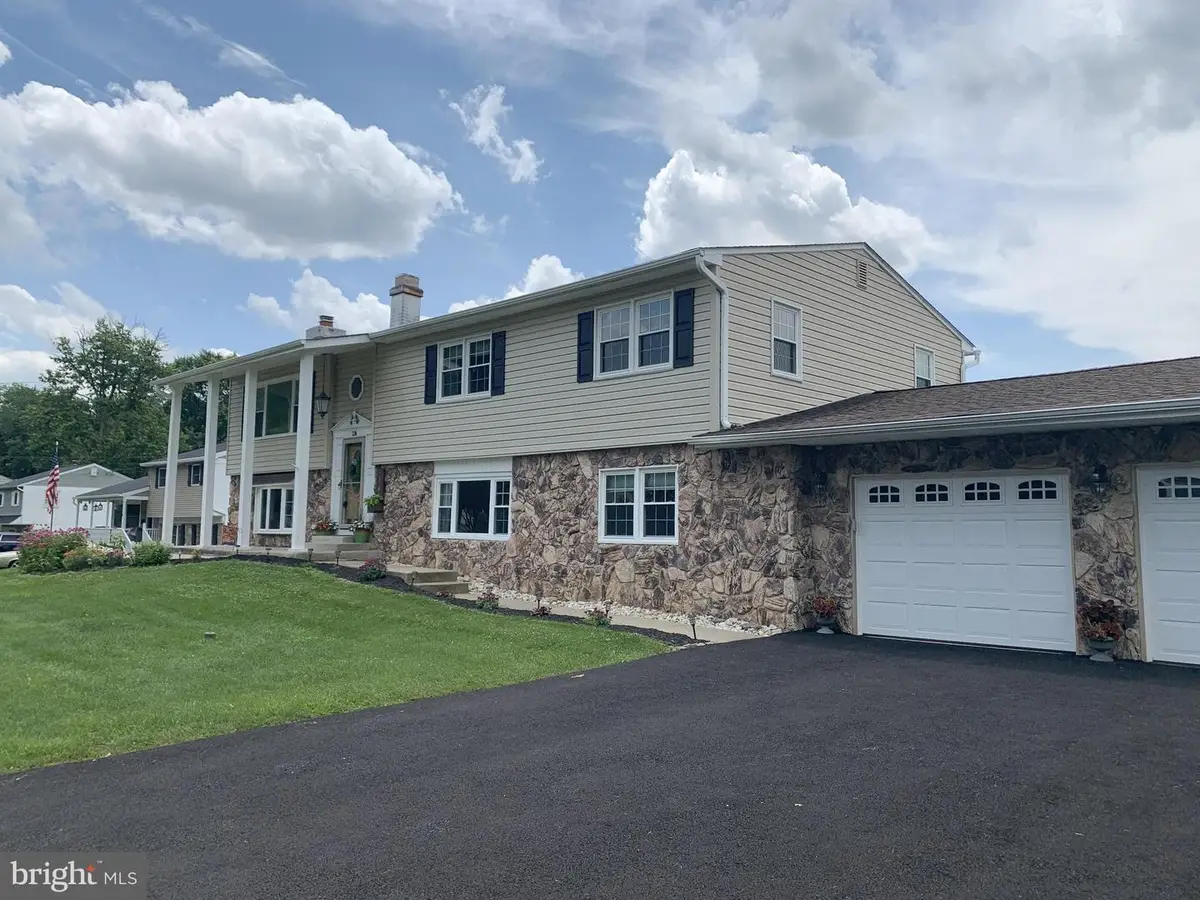


236 Brendwood Dr,LANGHORNE, PA 19047
$745,900
- 5 Beds
- 4 Baths
- 2,886 sq. ft.
- Single family
- Pending
Listed by:kathaleen hackbart
Office:opus elite real estate
MLS#:PABU2098542
Source:BRIGHTMLS
Price summary
- Price:$745,900
- Price per sq. ft.:$258.45
About this home
Welcome to 236 Brendwood Drive, a beautifully maintained stone front bi-level in Brendwood Manor on a dead-end street! This home has been meticulously maintained and updated over the last 9 years. It sits on a corner lot and offers exceptional living space both inside and out.
When entering this home, you immediately notice the spacious open rooms with real hardwood flooring. The main level features a newer designed Chefs Kitchen with stainless steel appliances, Quartz countertops, large center island with seating and wine storage area. Sliding glass doors lead you to the composite deck outside. Adjacent the kitchen is a wonderfully sized gathering room with lots of natural light. The main level also features a newer renovated bathroom and two spacious bedrooms, one of which has new carpeting. The master bedroom has a double door walk in closet, updated master bath with double bowl stone countertop vanity and walk in marble shower.
The lower level of this home features a spacious family room with a stone propane fireplace and alcove with closeted laundry. Then you are led effortlessly to the kitchenette and another gathering room with a second stone wood fireplace. This level also has possibilities of an in-law suite with a guest bedroom, a hall bathroom and an en-suite bedroom. Additionally, behind the garage are two climate-controlled storage rooms.
The exterior of this home is beautifully landscaped with shrubbery and flowers and the backyard is fit for entertaining with a large outdoor bar area and inground concrete spa-like pool that is 3 ft to 6 ft deep. This property also has an exterior shed for lawn and pool maintenance supplies. Pool cover is a safety cover that was replaced in 2022 and the pool filter was replaced in 2023. The garage doors and driveway are new as well. The roof and heating/air conditioning units are 9 years young.
Don't miss the opportunity to see this spacious home with endless possibilities! Sellers are motivated and can close quickly.
Contact an agent
Home facts
- Year built:1980
- Listing Id #:PABU2098542
- Added:57 day(s) ago
- Updated:August 16, 2025 at 07:27 AM
Rooms and interior
- Bedrooms:5
- Total bathrooms:4
- Full bathrooms:4
- Living area:2,886 sq. ft.
Heating and cooling
- Cooling:Central A/C
- Heating:Electric, Heat Pump(s)
Structure and exterior
- Roof:Shingle
- Year built:1980
- Building area:2,886 sq. ft.
- Lot area:0.42 Acres
Schools
- High school:NESHAMINY
- Middle school:MAPLE POINT
Utilities
- Water:Public
- Sewer:Public Sewer
Finances and disclosures
- Price:$745,900
- Price per sq. ft.:$258.45
- Tax amount:$9,438 (2025)
New listings near 236 Brendwood Dr
- Coming Soon
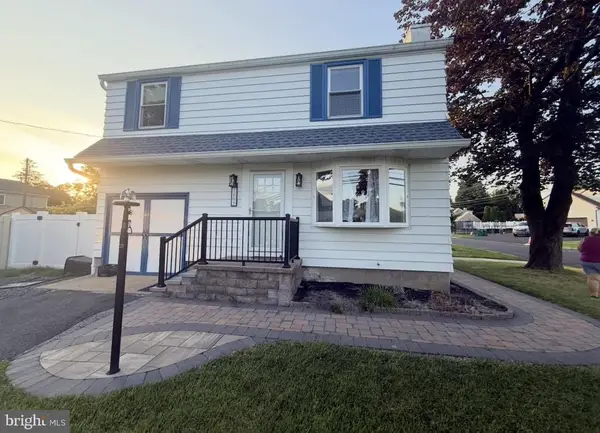 $475,000Coming Soon3 beds 2 baths
$475,000Coming Soon3 beds 2 baths1605 Old Lincoln Hwy, LANGHORNE, PA 19047
MLS# PABU2103030Listed by: KELLER WILLIAMS REAL ESTATE-LANGHORNE - Open Sun, 1 to 3pmNew
 $675,000Active4 beds 3 baths2,912 sq. ft.
$675,000Active4 beds 3 baths2,912 sq. ft.18 Alscot Cir, LANGHORNE, PA 19047
MLS# PABU2092780Listed by: COMPASS PENNSYLVANIA, LLC - Coming SoonOpen Sun, 11am to 1pm
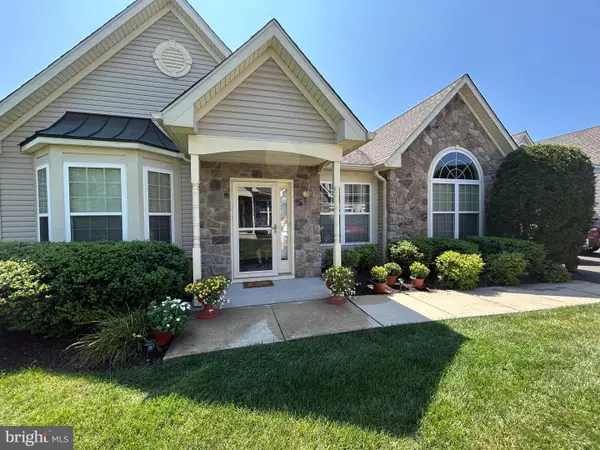 $695,000Coming Soon3 beds 2 baths
$695,000Coming Soon3 beds 2 baths309 Shady Brook Dr, LANGHORNE, PA 19047
MLS# PABU2102894Listed by: KELLER WILLIAMS REAL ESTATE - NEWTOWN - New
 $399,900Active3 beds 1 baths975 sq. ft.
$399,900Active3 beds 1 baths975 sq. ft.1210 Brownsville Rd, LANGHORNE, PA 19047
MLS# PABU2102902Listed by: ELITE REALTY GROUP UNL. INC. - Coming Soon
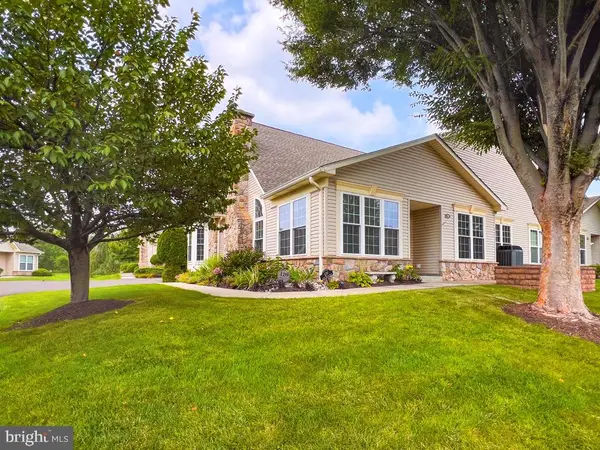 $700,000Coming Soon3 beds 3 baths
$700,000Coming Soon3 beds 3 baths120 Shady Brook Dr #89, LANGHORNE, PA 19047
MLS# PABU2102770Listed by: RE/MAX PROPERTIES - NEWTOWN 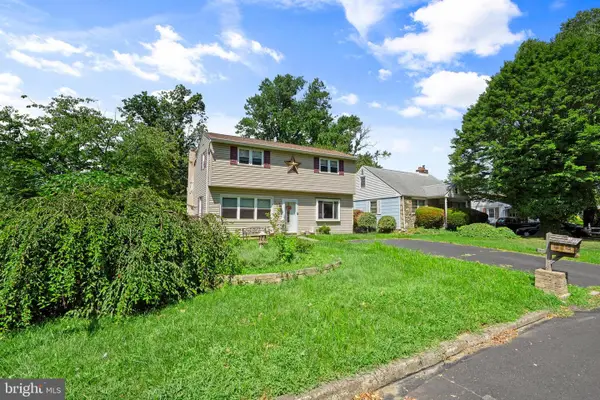 $375,000Pending4 beds 2 baths1,510 sq. ft.
$375,000Pending4 beds 2 baths1,510 sq. ft.592 Claymont Ave, LANGHORNE, PA 19047
MLS# PABU2102546Listed by: ROBIN KEMMERER ASSOCIATES INC- New
 $695,000Active7 beds 3 baths2,800 sq. ft.
$695,000Active7 beds 3 baths2,800 sq. ft.905 Edgewood Ln, LANGHORNE, PA 19053
MLS# PABU2102636Listed by: NOBLE REALTY GROUP - Coming Soon
 $550,000Coming Soon4 beds 3 baths
$550,000Coming Soon4 beds 3 baths710 Fox Ct, LANGHORNE, PA 19047
MLS# PABU2102522Listed by: EXP REALTY, LLC  $729,900Pending4 beds 5 baths2,500 sq. ft.
$729,900Pending4 beds 5 baths2,500 sq. ft.301 Grand Ave, LANGHORNE, PA 19047
MLS# PABU2102130Listed by: HOMESTARR REALTY $775,000Pending5 beds 5 baths2,766 sq. ft.
$775,000Pending5 beds 5 baths2,766 sq. ft.244 Newgate Rd, LANGHORNE, PA 19047
MLS# PABU2102464Listed by: COMPASS PENNSYLVANIA, LLC
