243 Norsam Dr, LANGHORNE, PA 19047
Local realty services provided by:ERA Reed Realty, Inc.

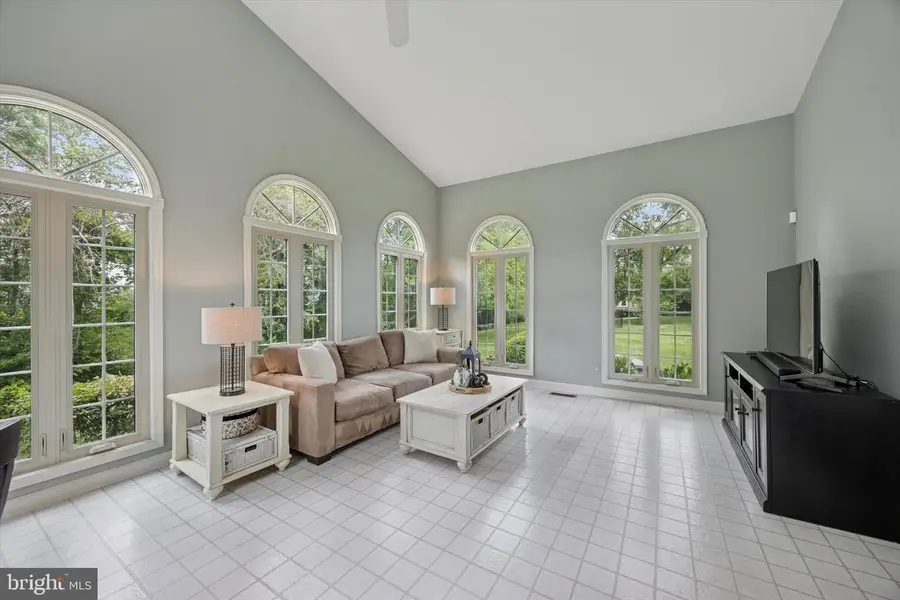
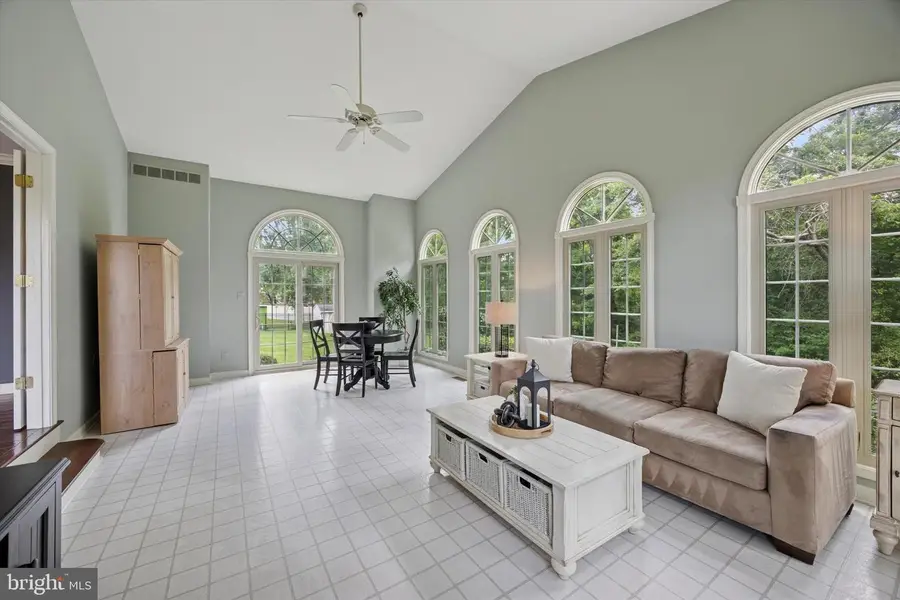
243 Norsam Dr,LANGHORNE, PA 19047
$890,000
- 4 Beds
- 4 Baths
- 3,406 sq. ft.
- Single family
- Pending
Listed by:diane loomis
Office:keller williams real estate-langhorne
MLS#:PABU2099844
Source:BRIGHTMLS
Price summary
- Price:$890,000
- Price per sq. ft.:$261.3
- Monthly HOA dues:$50
About this home
Here’s your opportunity to own one of the largest properties in Laurel Oaks! The deep set back and manicured landscaping provides eye catching curb appeal for this Georgian brick beauty. Notice the finer quality finishes of the brick paver walkway, the broad slate entry, etched glass door and brick circle top windows with keystone accents. Hidden benefits like the sprinkler system ensures the landscape remains lush. Entering the front door, you will be met with the cathedral foyer that opens to the living room and breakfast room. Explore the living room to your right! You will be drawn to the French doors stepping down to the west wing Atrium. This home is the only one in the neighborhood to have an original sunroom surrounded in natural light from graceful circle top windows and matching glass doors to the rear yard. Tranquil views of green woods from every window! The first level boasts rich wood floors that continue from the Living room that opens to the Dining room for family holiday gatherings. You will be proud to show off this gourmet kitchen featuring countertops crafted from high-quality granite, sophisticated under-cabinet lighting; gas stove top crowned with decorative hood, double oven, and a drawer microwave. Look for toe kick drawers cleverly integrated into the recessed space beneath base cabinets, utilizing space for hidden storage. The center island provides plenty of space for meal preparation and entertainment needs. Natural light from the walk out bay window illuminates the breakfast area. The integrated atrium door offers easy rear yard access for outdoor grilling. The family room steps down from the breakfast room featuring cathedral ceiling, floor to ceiling brick gas log fireplace that will envelop you in warmth and comfort during those chilly winter nights. See the transom window accents appearing as though there is floor to ceiling natural light.
The lower level offers a freshly refinished spacious blank slate ready for any number of uses (wood flooring installed 2025), with conveniently located bathroom. You will find 2 large storage rooms on either side of the finished basement. The second level offers 4 ample size bedrooms, brand new carpeting and sleek fully remodeled bathrooms. The main bathroom features an expanded solid glass shower, soaking tub, double bowl vanity, built-in vanity cabinetry and high-end luxury fixtures. Families in Laurel Oaks benefit from the top-rated Neshaminy schools and newly built elementary school. Laurel Oaks is located across the street from Middletown Community Park. If you are not familiar with this gem, few neighborhoods offer this sense of community with events such as the Halloween party, 4th of July parade and block party, that Laurel Oaks enjoys!
BUYER OFFER: Please submit your offer by Tuesday, 7/22/2025, 10:00am.
Contact an agent
Home facts
- Year built:1989
- Listing Id #:PABU2099844
- Added:38 day(s) ago
- Updated:August 15, 2025 at 07:30 AM
Rooms and interior
- Bedrooms:4
- Total bathrooms:4
- Full bathrooms:3
- Half bathrooms:1
- Living area:3,406 sq. ft.
Heating and cooling
- Cooling:Central A/C
- Heating:Forced Air, Natural Gas
Structure and exterior
- Year built:1989
- Building area:3,406 sq. ft.
- Lot area:0.28 Acres
Schools
- High school:NESHAMINY
- Middle school:MAPLE POINT
- Elementary school:BUCK
Utilities
- Water:Public
- Sewer:Public Sewer
Finances and disclosures
- Price:$890,000
- Price per sq. ft.:$261.3
- Tax amount:$13,314 (2025)
New listings near 243 Norsam Dr
- Coming SoonOpen Sun, 1 to 3pm
 $675,000Coming Soon4 beds 3 baths
$675,000Coming Soon4 beds 3 baths18 Alscot Cir, LANGHORNE, PA 19047
MLS# PABU2092780Listed by: COMPASS PENNSYLVANIA, LLC - Coming SoonOpen Sun, 11am to 1pm
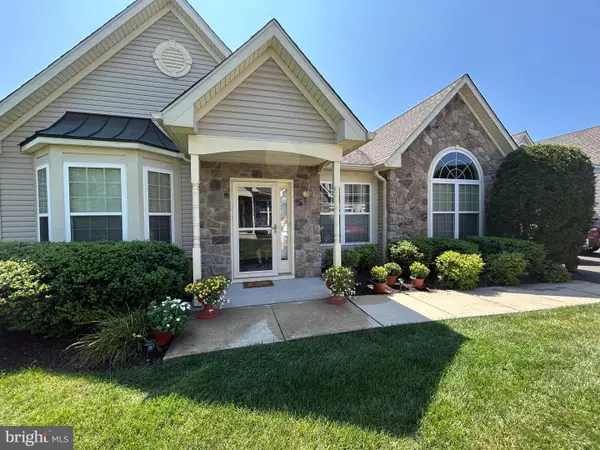 $695,000Coming Soon3 beds 2 baths
$695,000Coming Soon3 beds 2 baths309 Shady Brook Dr, LANGHORNE, PA 19047
MLS# PABU2102894Listed by: KELLER WILLIAMS REAL ESTATE - NEWTOWN - New
 $399,900Active3 beds 1 baths975 sq. ft.
$399,900Active3 beds 1 baths975 sq. ft.1210 Brownsville Rd, LANGHORNE, PA 19047
MLS# PABU2102902Listed by: ELITE REALTY GROUP UNL. INC. - Coming Soon
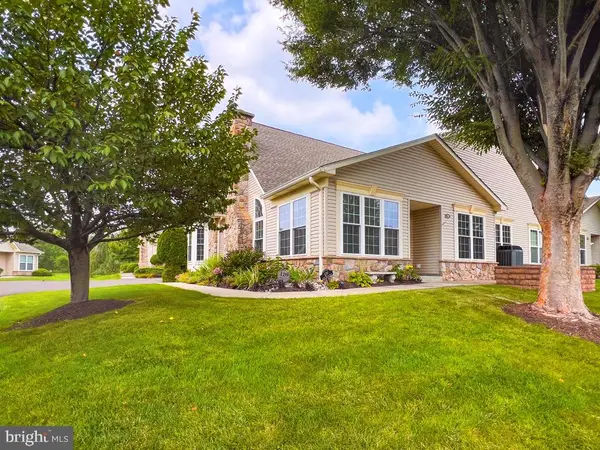 $700,000Coming Soon3 beds 3 baths
$700,000Coming Soon3 beds 3 baths120 Shady Brook Dr #89, LANGHORNE, PA 19047
MLS# PABU2102770Listed by: RE/MAX PROPERTIES - NEWTOWN 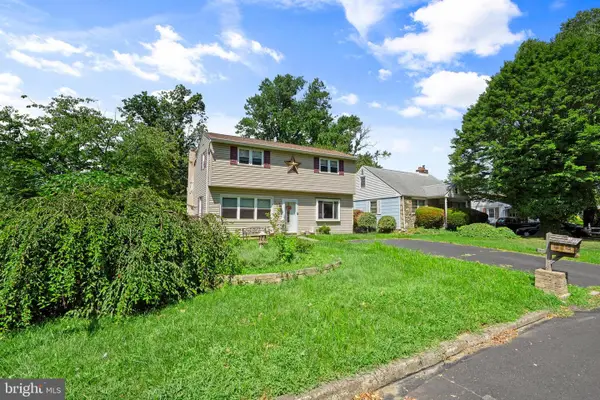 $375,000Pending4 beds 2 baths1,510 sq. ft.
$375,000Pending4 beds 2 baths1,510 sq. ft.592 Claymont Ave, LANGHORNE, PA 19047
MLS# PABU2102546Listed by: ROBIN KEMMERER ASSOCIATES INC- New
 $695,000Active7 beds 3 baths2,800 sq. ft.
$695,000Active7 beds 3 baths2,800 sq. ft.905 Edgewood Ln, LANGHORNE, PA 19053
MLS# PABU2102636Listed by: NOBLE REALTY GROUP - Coming Soon
 $550,000Coming Soon4 beds 3 baths
$550,000Coming Soon4 beds 3 baths710 Fox Ct, LANGHORNE, PA 19047
MLS# PABU2102522Listed by: EXP REALTY, LLC  $729,900Pending4 beds 5 baths2,500 sq. ft.
$729,900Pending4 beds 5 baths2,500 sq. ft.301 Grand Ave, LANGHORNE, PA 19047
MLS# PABU2102130Listed by: HOMESTARR REALTY $775,000Pending5 beds 5 baths2,766 sq. ft.
$775,000Pending5 beds 5 baths2,766 sq. ft.244 Newgate Rd, LANGHORNE, PA 19047
MLS# PABU2102464Listed by: COMPASS PENNSYLVANIA, LLC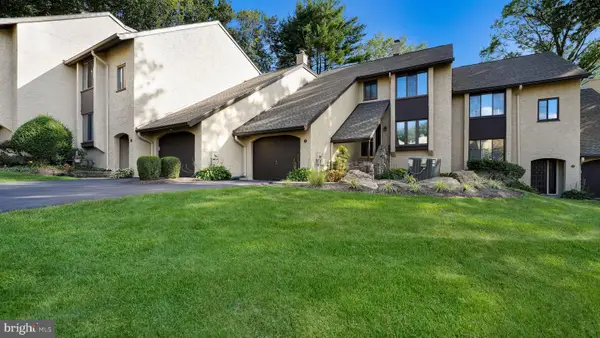 $450,000Pending3 beds 3 baths2,032 sq. ft.
$450,000Pending3 beds 3 baths2,032 sq. ft.3 Golf Club Dr, LANGHORNE, PA 19047
MLS# PABU2102170Listed by: OPUS ELITE REAL ESTATE
