249 Bernick Dr, LANGHORNE, PA 19047
Local realty services provided by:ERA Liberty Realty
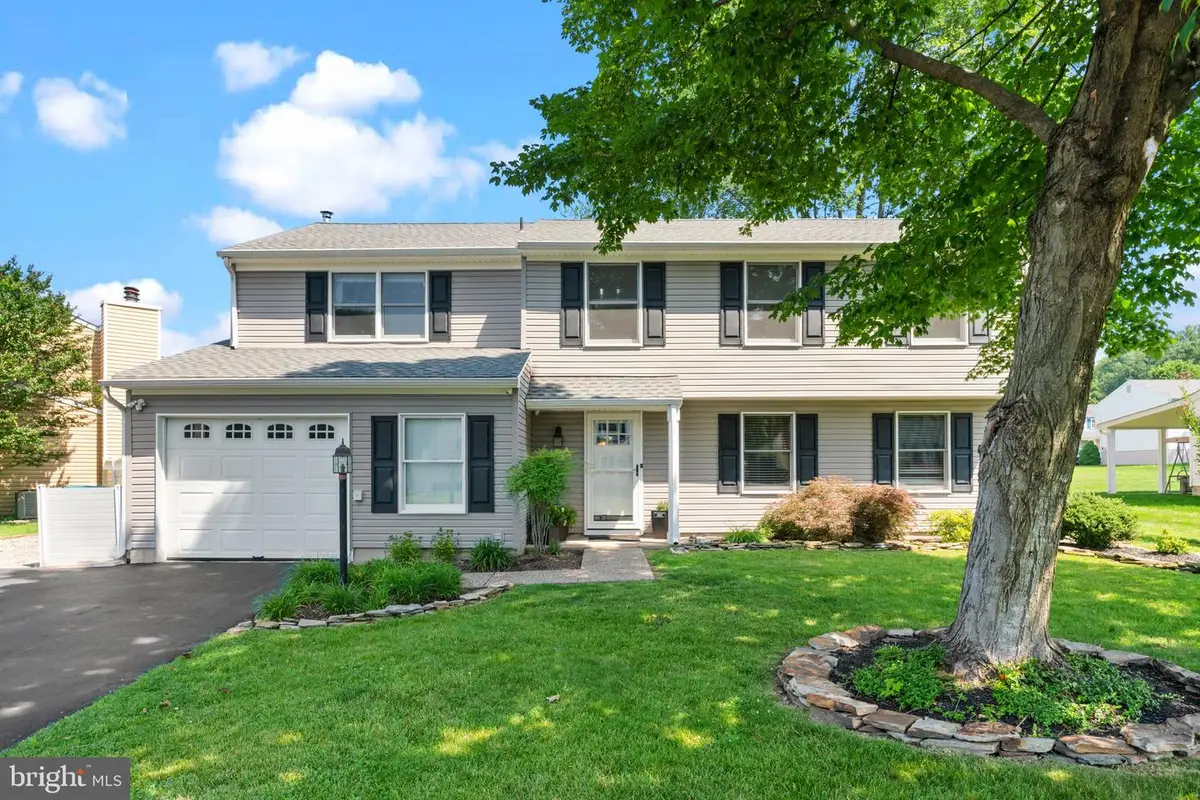


249 Bernick Dr,LANGHORNE, PA 19047
$625,000
- 5 Beds
- 3 Baths
- 2,178 sq. ft.
- Single family
- Pending
Listed by:anne reid goldenbaum
Office:opus elite real estate
MLS#:PABU2100090
Source:BRIGHTMLS
Price summary
- Price:$625,000
- Price per sq. ft.:$286.96
About this home
Please submit highest and best offers by Tuesday, July 15th 7:00 pm.
Welcome to 249 Bernick Drive – Spacious, Updated, and Ideally Located in Langhorne’s Desirable Sturbridge Neighborhood
This well-maintained 5-bedroom, 2.5-bath home offers the perfect blend of space, thoughtful upgrades, and convenience. Freshly painted walls and brand-new carpeting upstairs create a clean, modern feel, while the newer roof (2022) and stainless-steel appliances add peace of mind and everyday ease.
Winters are warmed by a beautiful wood-fired stove in the family room, featuring a custom mantle, fireplace, and natural stone hearth, creating a cozy focal point for gatherings and relaxation.
Step into the backyard to discover a peaceful, beautifully landscaped retreat featuring mature plantings that bloom throughout the year and a custom-built natural stone firepit—perfect for gatherings or quiet evenings outdoors. The newly constructed, oversized custom shed/workshop is fully wired, includes a loft for extra storage or workspace, and is ideal for storage, hobbies, or creative projects. A new cedar privacy fence with dual gates fully encloses the rear yard, offering a secure and attractive setting for relaxation or entertaining.
For nature lovers, a scenic walking path winds through the nearby St. Mary Rehabilitation Center and leads directly to Core Creek Park, where you’ll find trails, a large lake, and plenty of room to bike, stroll, or unwind.
Additional highlights include a 1-car garage with a bonus half-bay for storage, an expanded driveway for extra parking, and an unbeatable location—just minutes from Newtown and Langhorne Boroughs, with easy access to shopping, dining, schools, and major roadways.
Don’t miss your chance to make 249 Bernick Drive your next home—move right in and enjoy everything this property has to offer!
Contact an agent
Home facts
- Year built:1980
- Listing Id #:PABU2100090
- Added:37 day(s) ago
- Updated:August 16, 2025 at 07:27 AM
Rooms and interior
- Bedrooms:5
- Total bathrooms:3
- Full bathrooms:2
- Half bathrooms:1
- Living area:2,178 sq. ft.
Heating and cooling
- Cooling:Central A/C
- Heating:90% Forced Air, Electric, Heat Pump - Electric BackUp
Structure and exterior
- Roof:Shingle
- Year built:1980
- Building area:2,178 sq. ft.
- Lot area:0.26 Acres
Schools
- High school:NESHAMINY
- Middle school:MAPLE POINT
- Elementary school:CORE CREEK
Utilities
- Water:Public
- Sewer:Public Sewer
Finances and disclosures
- Price:$625,000
- Price per sq. ft.:$286.96
- Tax amount:$8,085 (2025)
New listings near 249 Bernick Dr
- Coming Soon
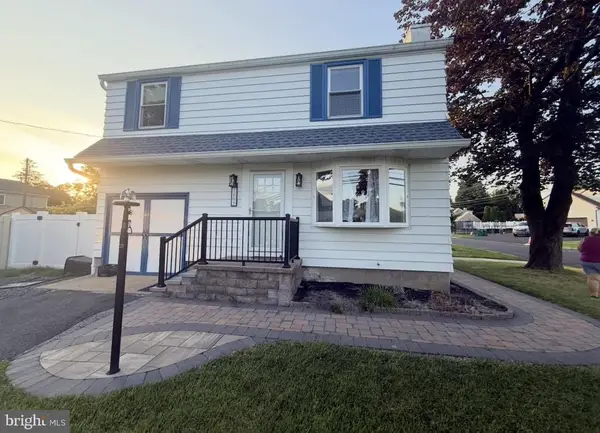 $475,000Coming Soon3 beds 2 baths
$475,000Coming Soon3 beds 2 baths1605 Old Lincoln Hwy, LANGHORNE, PA 19047
MLS# PABU2103030Listed by: KELLER WILLIAMS REAL ESTATE-LANGHORNE - Open Sun, 1 to 3pmNew
 $675,000Active4 beds 3 baths2,912 sq. ft.
$675,000Active4 beds 3 baths2,912 sq. ft.18 Alscot Cir, LANGHORNE, PA 19047
MLS# PABU2092780Listed by: COMPASS PENNSYLVANIA, LLC - Coming SoonOpen Sun, 11am to 1pm
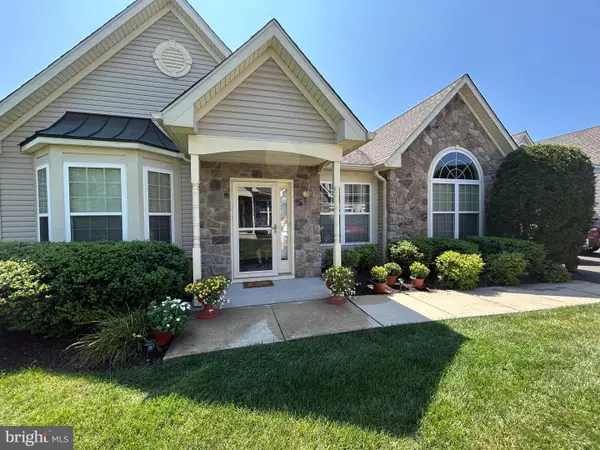 $695,000Coming Soon3 beds 2 baths
$695,000Coming Soon3 beds 2 baths309 Shady Brook Dr, LANGHORNE, PA 19047
MLS# PABU2102894Listed by: KELLER WILLIAMS REAL ESTATE - NEWTOWN - New
 $399,900Active3 beds 1 baths975 sq. ft.
$399,900Active3 beds 1 baths975 sq. ft.1210 Brownsville Rd, LANGHORNE, PA 19047
MLS# PABU2102902Listed by: ELITE REALTY GROUP UNL. INC. - Coming Soon
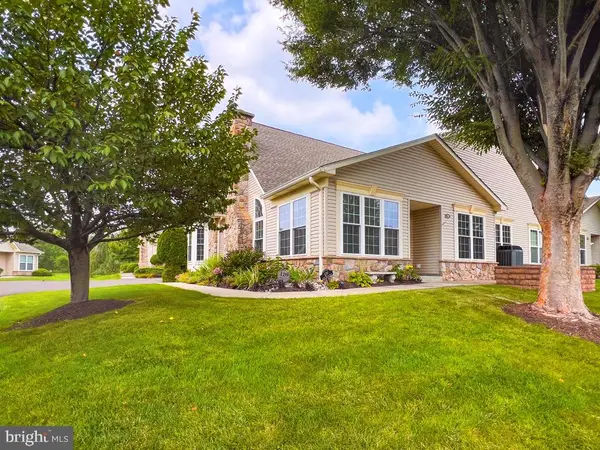 $700,000Coming Soon3 beds 3 baths
$700,000Coming Soon3 beds 3 baths120 Shady Brook Dr #89, LANGHORNE, PA 19047
MLS# PABU2102770Listed by: RE/MAX PROPERTIES - NEWTOWN 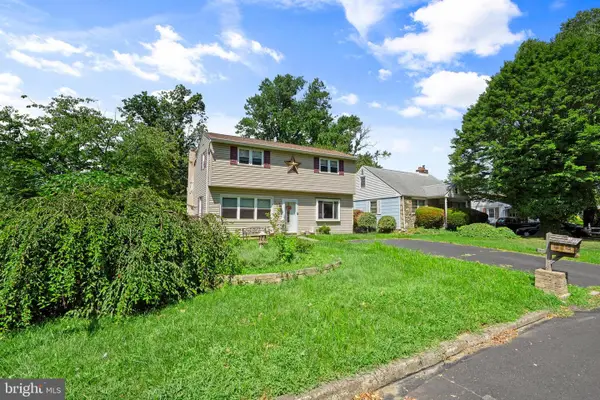 $375,000Pending4 beds 2 baths1,510 sq. ft.
$375,000Pending4 beds 2 baths1,510 sq. ft.592 Claymont Ave, LANGHORNE, PA 19047
MLS# PABU2102546Listed by: ROBIN KEMMERER ASSOCIATES INC- New
 $695,000Active7 beds 3 baths2,800 sq. ft.
$695,000Active7 beds 3 baths2,800 sq. ft.905 Edgewood Ln, LANGHORNE, PA 19053
MLS# PABU2102636Listed by: NOBLE REALTY GROUP - Coming Soon
 $550,000Coming Soon4 beds 3 baths
$550,000Coming Soon4 beds 3 baths710 Fox Ct, LANGHORNE, PA 19047
MLS# PABU2102522Listed by: EXP REALTY, LLC  $729,900Pending4 beds 5 baths2,500 sq. ft.
$729,900Pending4 beds 5 baths2,500 sq. ft.301 Grand Ave, LANGHORNE, PA 19047
MLS# PABU2102130Listed by: HOMESTARR REALTY $775,000Pending5 beds 5 baths2,766 sq. ft.
$775,000Pending5 beds 5 baths2,766 sq. ft.244 Newgate Rd, LANGHORNE, PA 19047
MLS# PABU2102464Listed by: COMPASS PENNSYLVANIA, LLC
