257 Norsam Dr, LANGHORNE, PA 19047
Local realty services provided by:ERA Martin Associates


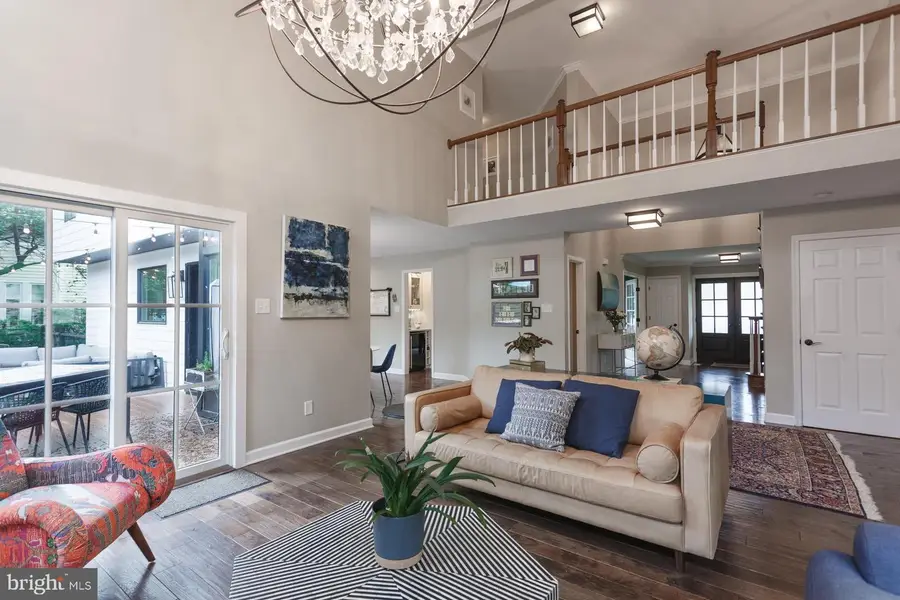
257 Norsam Dr,LANGHORNE, PA 19047
$950,000
- 4 Beds
- 5 Baths
- 3,372 sq. ft.
- Single family
- Pending
Listed by:mary dwyer
Office:bhhs fox & roach -yardley/newtown
MLS#:PABU2097192
Source:BRIGHTMLS
Price summary
- Price:$950,000
- Price per sq. ft.:$281.73
- Monthly HOA dues:$50
About this home
Welcome to this beautifully designed 4-bedroom, 4.5-bath home in the desirable Laurel Oaks community, where refined finishes, thoughtful updates, and impressive indoor-outdoor spaces come together in perfect harmony. From the beautifully landscaped yard and stone walkway to the welcoming covered porch, this home’s curb appeal makes a lasting first impression. Step into a spacious foyer with gleaming hardwood floors that flow through much of the main level. The formal living room, accessed through French doors, features crown molding and a bay window, while the formal dining room is accented with classic wainscoting—ideal for hosting gatherings in style. In the great room, soaring two-story ceilings, a skylight, wood flooring, a modern light fixture, and a brick fireplace create a warm and open space with direct access to the multilevel deck and pool. The eat-in kitchen is a true standout, featuring white cabinetry, quartz countertops, a navy blue island, subway tile backsplash, an apron-front sink, and a large picture window overlooking the backyard. Brass hardware throughout the space adds a sophisticated touch. Just off the kitchen, the butler’s pantry serves as a stylish bar with a beverage refrigerator—perfect for entertaining. The laundry room is both functional and eye-catching, with black and white tile flooring, a subway tile backsplash, and a utility sink that offers a modern take on a vintage classic. A main-floor office with built-in bookshelves provides a quiet and polished workspace. Upstairs, the spacious primary suite offers a vaulted ceiling, upgraded lighting with bedside hanging fixtures, and a beautifully remodeled en suite bath featuring natural stone finishes, a soaking tub, oversized walk-in shower with glass doors, built-in storage, and a new double vanity. Two additional bedrooms share an upgraded Jack-and-Jill bath with dual sinks and subway tile, while the fourth bedroom enjoys its own private full bath with an updated vanity and shower. The finished basement adds even more versatility with a full bath and plenty of space for recreation, hobbies, or guests. Step outside to a fully fenced backyard oasis, complete with a multilevel deck and sparkling pool—perfect for entertaining or simply unwinding at home. Additional highlights include an electric car charger, adding convenience and sustainability to your everyday living. Appreciate convenient access to I-95, Philadelphia, Princeton, and NYC, all while enjoying the unique charms of Bucks County living. Indulge in the local restaurants, shopping, and recreational activities in Langhorne and its neighboring communities. All of this comes alongside the highly-rated Neshaminy School District.
Contact an agent
Home facts
- Year built:1989
- Listing Id #:PABU2097192
- Added:72 day(s) ago
- Updated:August 16, 2025 at 07:27 AM
Rooms and interior
- Bedrooms:4
- Total bathrooms:5
- Full bathrooms:4
- Half bathrooms:1
- Living area:3,372 sq. ft.
Heating and cooling
- Cooling:Central A/C
- Heating:Forced Air, Natural Gas, Zoned
Structure and exterior
- Year built:1989
- Building area:3,372 sq. ft.
- Lot area:0.33 Acres
Schools
- High school:NESHAMINY
Utilities
- Water:Public
- Sewer:Public Sewer
Finances and disclosures
- Price:$950,000
- Price per sq. ft.:$281.73
- Tax amount:$11,425 (2025)
New listings near 257 Norsam Dr
- Coming Soon
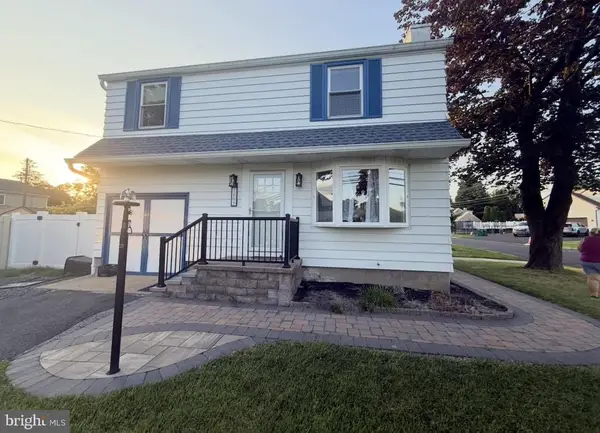 $475,000Coming Soon3 beds 2 baths
$475,000Coming Soon3 beds 2 baths1605 Old Lincoln Hwy, LANGHORNE, PA 19047
MLS# PABU2103030Listed by: KELLER WILLIAMS REAL ESTATE-LANGHORNE - Open Sun, 1 to 3pmNew
 $675,000Active4 beds 3 baths2,912 sq. ft.
$675,000Active4 beds 3 baths2,912 sq. ft.18 Alscot Cir, LANGHORNE, PA 19047
MLS# PABU2092780Listed by: COMPASS PENNSYLVANIA, LLC - Coming SoonOpen Sun, 11am to 1pm
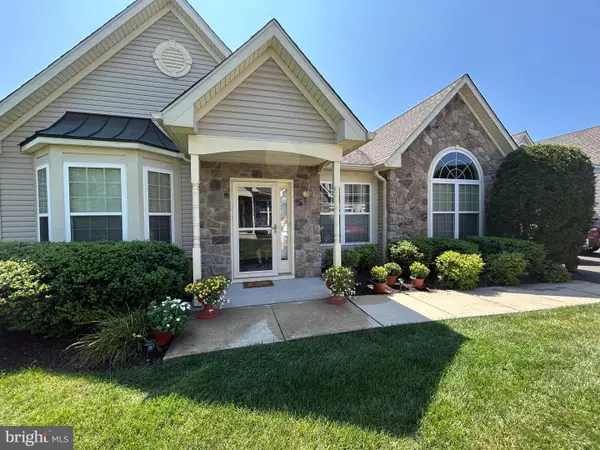 $695,000Coming Soon3 beds 2 baths
$695,000Coming Soon3 beds 2 baths309 Shady Brook Dr, LANGHORNE, PA 19047
MLS# PABU2102894Listed by: KELLER WILLIAMS REAL ESTATE - NEWTOWN - New
 $399,900Active3 beds 1 baths975 sq. ft.
$399,900Active3 beds 1 baths975 sq. ft.1210 Brownsville Rd, LANGHORNE, PA 19047
MLS# PABU2102902Listed by: ELITE REALTY GROUP UNL. INC. - Coming Soon
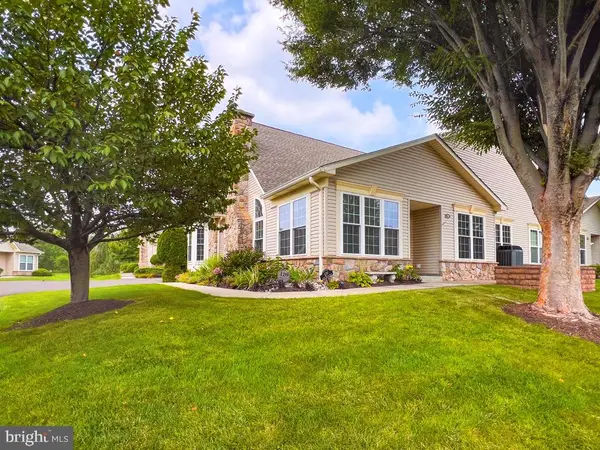 $700,000Coming Soon3 beds 3 baths
$700,000Coming Soon3 beds 3 baths120 Shady Brook Dr #89, LANGHORNE, PA 19047
MLS# PABU2102770Listed by: RE/MAX PROPERTIES - NEWTOWN 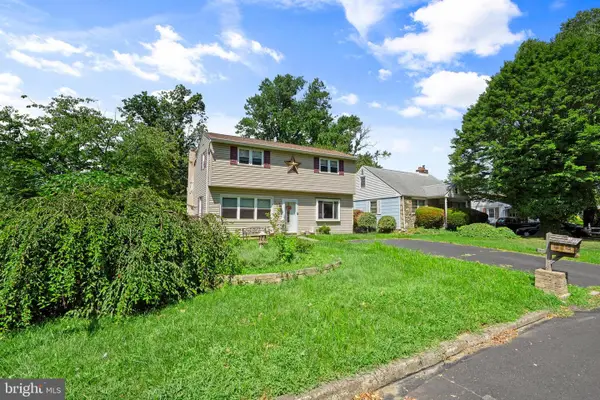 $375,000Pending4 beds 2 baths1,510 sq. ft.
$375,000Pending4 beds 2 baths1,510 sq. ft.592 Claymont Ave, LANGHORNE, PA 19047
MLS# PABU2102546Listed by: ROBIN KEMMERER ASSOCIATES INC- New
 $695,000Active7 beds 3 baths2,800 sq. ft.
$695,000Active7 beds 3 baths2,800 sq. ft.905 Edgewood Ln, LANGHORNE, PA 19053
MLS# PABU2102636Listed by: NOBLE REALTY GROUP - Coming Soon
 $550,000Coming Soon4 beds 3 baths
$550,000Coming Soon4 beds 3 baths710 Fox Ct, LANGHORNE, PA 19047
MLS# PABU2102522Listed by: EXP REALTY, LLC  $729,900Pending4 beds 5 baths2,500 sq. ft.
$729,900Pending4 beds 5 baths2,500 sq. ft.301 Grand Ave, LANGHORNE, PA 19047
MLS# PABU2102130Listed by: HOMESTARR REALTY $775,000Pending5 beds 5 baths2,766 sq. ft.
$775,000Pending5 beds 5 baths2,766 sq. ft.244 Newgate Rd, LANGHORNE, PA 19047
MLS# PABU2102464Listed by: COMPASS PENNSYLVANIA, LLC
