26123 Hickory Ln, LANGHORNE, PA 19047
Local realty services provided by:ERA Valley Realty
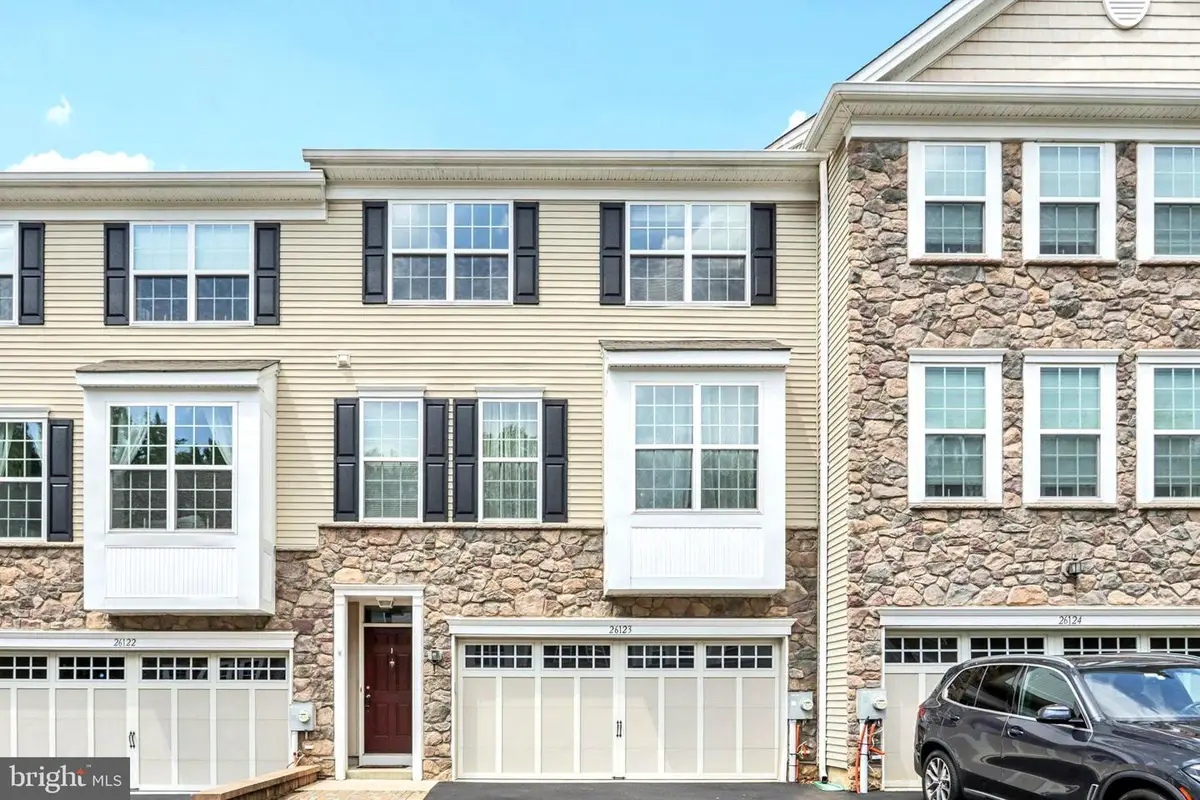


26123 Hickory Ln,LANGHORNE, PA 19047
$590,000
- 3 Beds
- 4 Baths
- 2,304 sq. ft.
- Townhouse
- Active
Listed by:puneet saigal
Office:realty mark cityscape-huntingdon valley
MLS#:PABU2100732
Source:BRIGHTMLS
Price summary
- Price:$590,000
- Price per sq. ft.:$256.08
- Monthly HOA dues:$225
About this home
OPEN HOUSE Sunday 8/10 from 11:30 - 2pm! Welcome to this stunning, move-in ready home in the highly desirable community of Big Oak Crossing. Better than new, this beautifully maintained property is filled with upgrades that were thoughtfully selected during construction. The owners spared no expense to create a truly exceptional living space. Step inside and you’ll immediately notice the custom touches, including a professionally painted interior in bright, neutral tones, a custom-built entertainment center in the great room, and gorgeous hardwood floors throughout the main level. The open-concept layout flows effortlessly, making it ideal for everyday living and entertaining. The heart of the home is the ultra gourmet kitchen, sure to impress even the most discerning chef. It features 42” upgraded cabinets, granite countertops, soft-close drawers, stainless steel appliances, a gas cooktop and a double wall oven. Another bonus is a spacious pantry closet, and an oversized island complete with built-in microwave and additional storage. Adjacent to the kitchen is a generous breakfast room/dining area that comfortably fits a large dining table. This space also includes a unique builder upgrade offering a double built-in desk area with granite countertops and extra cabinetry that is perfect for work or homework. From the dining area, sliding glass doors lead to a private elevated deck, ideal for morning coffee or evening unwinding. Upstairs, the spacious primary suite features elegant tray ceilings, a large walk-in closet, and a luxurious en-suite bathroom with double sinks and quartz countertops. Two additional bedrooms, an upgraded hall bath, and a convenient laundry room with Samsung washer and dryer complete the upper level. The lower level adds even more living space with a bright and versatile room that can serve as an office, den, or a play room. Another standout feature is the upgraded half bath on this level, a rare addition in this community. Sliding doors open to a private paver patio, offering even more outdoor enjoyment. Big Oak Crossing is centrally located near Oxford Valley Mall with quick access to I-95/295, Route 1, and the PA Turnpike. A commuter rail station with a parking lot is just two miles away, making this location as convenient as it is charming. This home is a rare find in today’s market! It is beautifully upgraded, impeccably maintained, and ready for its next owners. Contact the listing agent today to schedule your showing before it’s gone!
Contact an agent
Home facts
- Year built:2015
- Listing Id #:PABU2100732
- Added:28 day(s) ago
- Updated:August 15, 2025 at 01:53 PM
Rooms and interior
- Bedrooms:3
- Total bathrooms:4
- Full bathrooms:2
- Half bathrooms:2
- Living area:2,304 sq. ft.
Heating and cooling
- Cooling:Central A/C
- Heating:Forced Air, Natural Gas
Structure and exterior
- Roof:Shingle
- Year built:2015
- Building area:2,304 sq. ft.
Schools
- High school:NESHAMINY
Utilities
- Water:Public
- Sewer:Public Sewer
Finances and disclosures
- Price:$590,000
- Price per sq. ft.:$256.08
- Tax amount:$8,662 (2025)
New listings near 26123 Hickory Ln
- Coming SoonOpen Sun, 1 to 3pm
 $675,000Coming Soon4 beds 3 baths
$675,000Coming Soon4 beds 3 baths18 Alscot Cir, LANGHORNE, PA 19047
MLS# PABU2092780Listed by: COMPASS PENNSYLVANIA, LLC - Coming SoonOpen Sun, 11am to 1pm
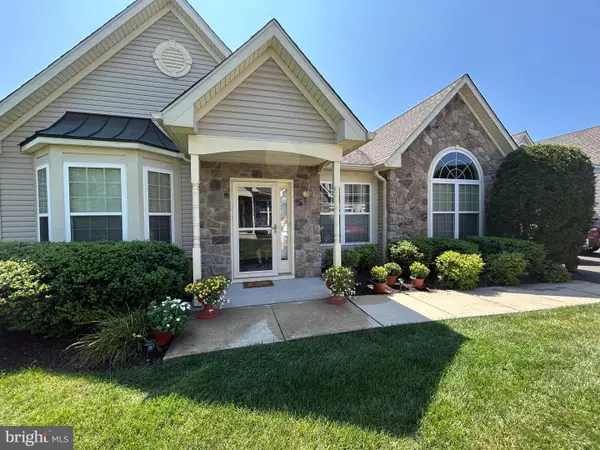 $695,000Coming Soon3 beds 2 baths
$695,000Coming Soon3 beds 2 baths309 Shady Brook Dr, LANGHORNE, PA 19047
MLS# PABU2102894Listed by: KELLER WILLIAMS REAL ESTATE - NEWTOWN - New
 $399,900Active3 beds 1 baths975 sq. ft.
$399,900Active3 beds 1 baths975 sq. ft.1210 Brownsville Rd, LANGHORNE, PA 19047
MLS# PABU2102902Listed by: ELITE REALTY GROUP UNL. INC. - Coming Soon
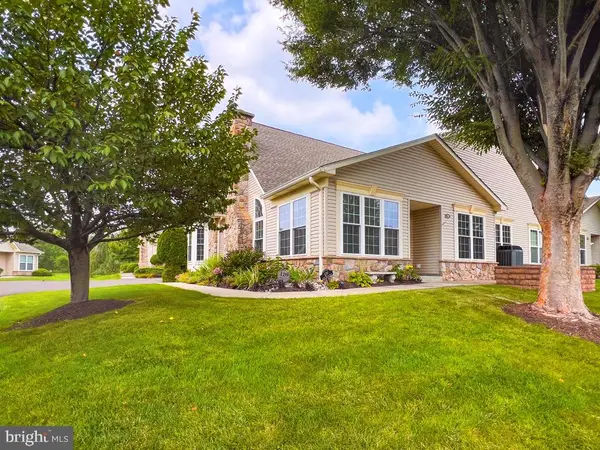 $700,000Coming Soon3 beds 3 baths
$700,000Coming Soon3 beds 3 baths120 Shady Brook Dr #89, LANGHORNE, PA 19047
MLS# PABU2102770Listed by: RE/MAX PROPERTIES - NEWTOWN 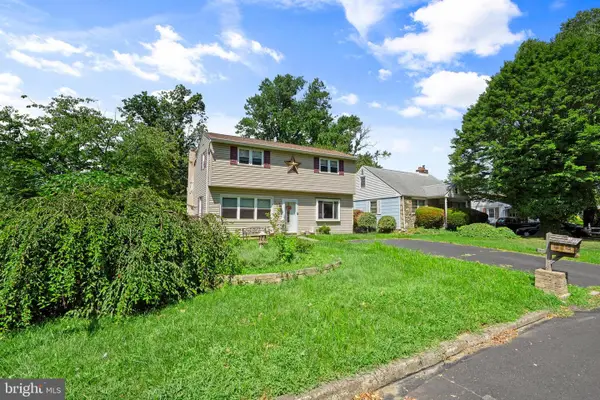 $375,000Pending4 beds 2 baths1,510 sq. ft.
$375,000Pending4 beds 2 baths1,510 sq. ft.592 Claymont Ave, LANGHORNE, PA 19047
MLS# PABU2102546Listed by: ROBIN KEMMERER ASSOCIATES INC- New
 $695,000Active7 beds 3 baths2,800 sq. ft.
$695,000Active7 beds 3 baths2,800 sq. ft.905 Edgewood Ln, LANGHORNE, PA 19053
MLS# PABU2102636Listed by: NOBLE REALTY GROUP - Coming Soon
 $550,000Coming Soon4 beds 3 baths
$550,000Coming Soon4 beds 3 baths710 Fox Ct, LANGHORNE, PA 19047
MLS# PABU2102522Listed by: EXP REALTY, LLC  $729,900Pending4 beds 5 baths2,500 sq. ft.
$729,900Pending4 beds 5 baths2,500 sq. ft.301 Grand Ave, LANGHORNE, PA 19047
MLS# PABU2102130Listed by: HOMESTARR REALTY $775,000Pending5 beds 5 baths2,766 sq. ft.
$775,000Pending5 beds 5 baths2,766 sq. ft.244 Newgate Rd, LANGHORNE, PA 19047
MLS# PABU2102464Listed by: COMPASS PENNSYLVANIA, LLC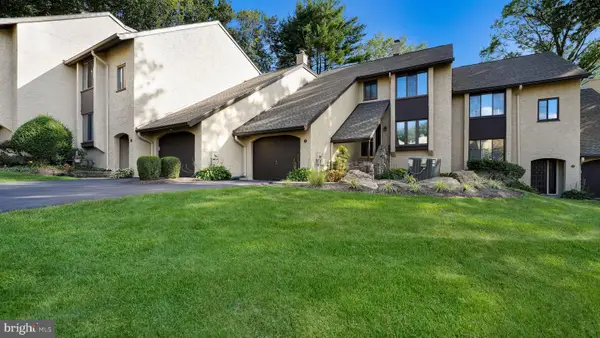 $450,000Pending3 beds 3 baths2,032 sq. ft.
$450,000Pending3 beds 3 baths2,032 sq. ft.3 Golf Club Dr, LANGHORNE, PA 19047
MLS# PABU2102170Listed by: OPUS ELITE REAL ESTATE
