264 Shady Brook Dr, LANGHORNE, PA 19047
Local realty services provided by:ERA Valley Realty
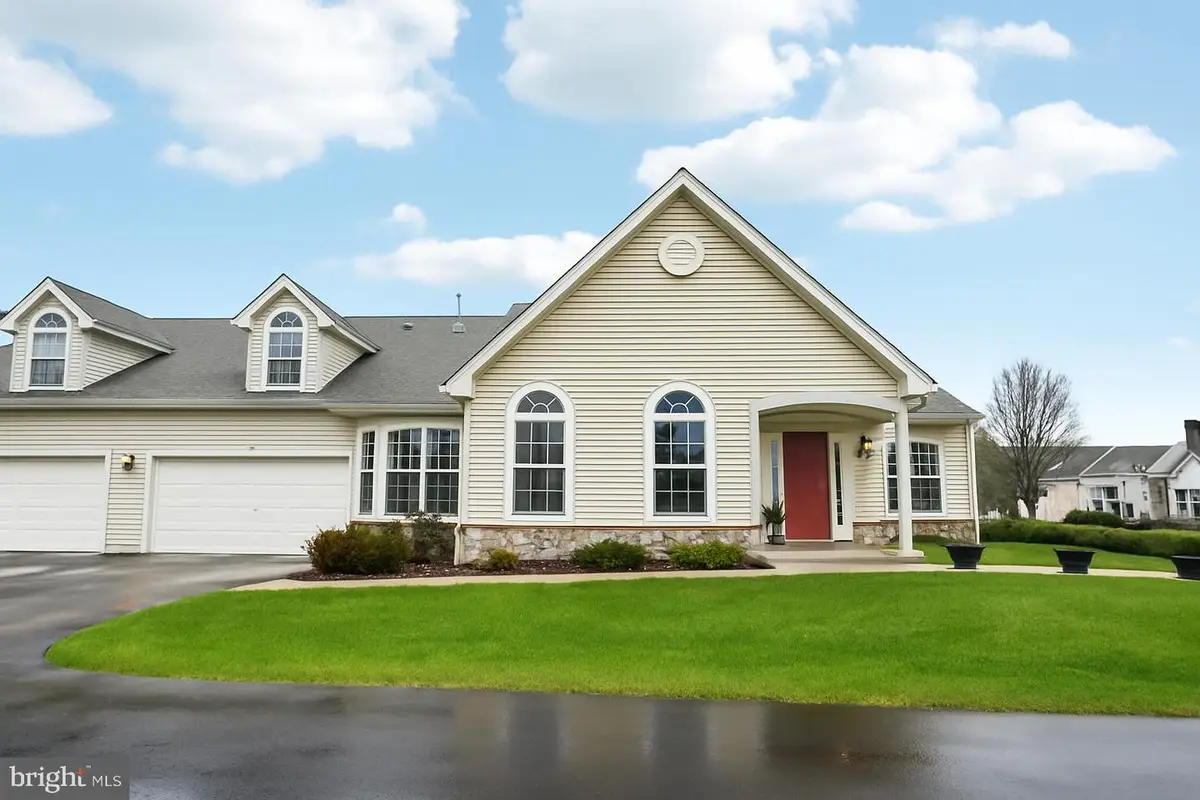
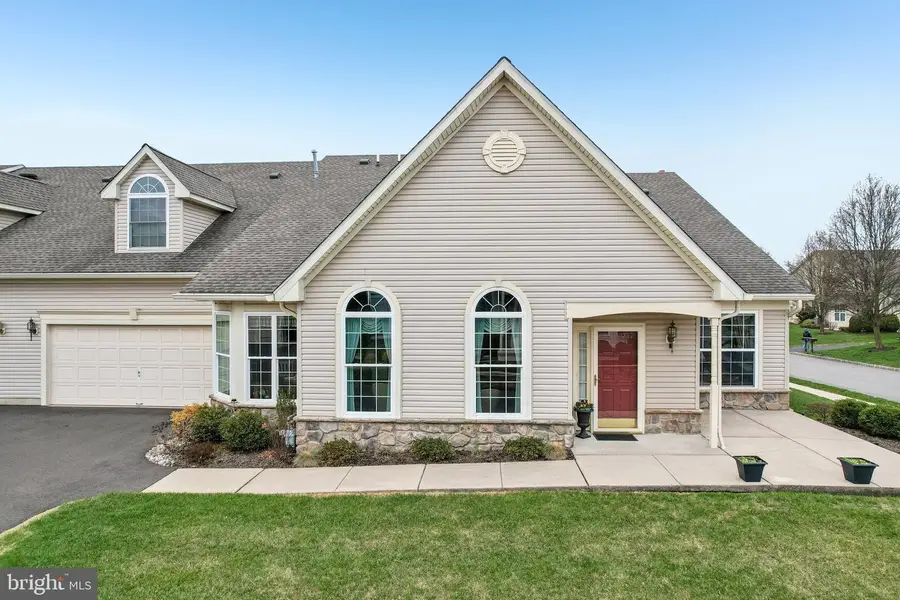
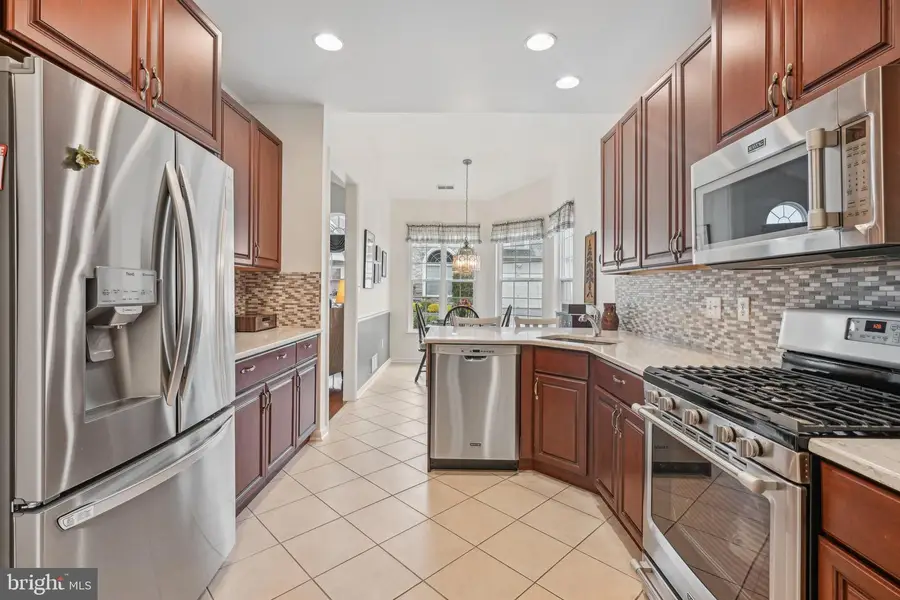
264 Shady Brook Dr,LANGHORNE, PA 19047
$599,900
- 2 Beds
- 2 Baths
- 1,826 sq. ft.
- Townhouse
- Pending
Listed by:kimberly berret
Office:keller williams realty group
MLS#:PABU2099396
Source:BRIGHTMLS
Price summary
- Price:$599,900
- Price per sq. ft.:$328.53
- Monthly HOA dues:$386
About this home
Back on the market due to buyer cold feet! Their loss is YOUR gain!!
Showings begin 7/31/2025, with open house Sunday 08/03/2025.
Welcome to your dream home in the sought-after Villas at Shadybrook, an exclusive 55+ community in beautiful Bucks County. This 2-bedroom, 2-bath carriage home with a spacious loft offers a thoughtfully crafted living space, blending elegance, comfort, and functionality into one inviting package.
Step inside to find gleaming hardwood floors and soaring ceilings that create a bright, open feel throughout the main living area. The layout flows seamlessly from the formal dining space to a cozy living room adding warmth and character. Whether you’re entertaining guests or enjoying a quiet evening in, the ambiance is always just right.
The heart of the home is the gorgeous kitchen, featuring classic wood cabinetry, granite countertops, stainless steel appliances, and a breakfast bar perfect for casual meals or morning coffee. Just off the kitchen, a light-filled sitting room provides a peaceful space for reading, relaxing, or working from home.
The main-floor primary suite is your private retreat, complete with vaulted ceilings, two large closets (including a walk-in), and an en-suite bathroom, walk- in shower, and dual vanities. A second bedroom and full hall bath are located just down the hall—perfect for guests or multi-use needs.
Upstairs, the generous loft space offers endless possibilities—home office, hobby room, or cozy guest nook—complete with additional storage.
Additional perks include a laundry room with additional cabinetry and an attached two-car garage for easy everyday living.
The homeowner wants you to feel comfortable with your purchase and is offering a FREE ONE YEAR HOME WARRANTY!
Life at the Villas at Shadybrook means more than just a beautiful home—it’s a vibrant lifestyle. The private clubhouse is a hub for community events and features indoor and outdoor pools, a fitness center, library, and ballroom. Conveniently located near shopping (including the new Wegmans!), dining, and major routes like I-95, you’ll have quick access to Philadelphia, New York, and the Jersey Shore.
If you’re looking for low-maintenance living in a luxurious setting with top-notch amenities, this is the one you’ve been waiting for. Come experience everything this special home—and community—has to offer.
Contact an agent
Home facts
- Year built:2004
- Listing Id #:PABU2099396
- Added:45 day(s) ago
- Updated:August 16, 2025 at 07:27 AM
Rooms and interior
- Bedrooms:2
- Total bathrooms:2
- Full bathrooms:2
- Living area:1,826 sq. ft.
Heating and cooling
- Cooling:Central A/C
- Heating:Forced Air, Natural Gas
Structure and exterior
- Roof:Architectural Shingle
- Year built:2004
- Building area:1,826 sq. ft.
- Lot area:0.09 Acres
Schools
- High school:NESHAMINY
Utilities
- Water:Public
- Sewer:Public Sewer
Finances and disclosures
- Price:$599,900
- Price per sq. ft.:$328.53
- Tax amount:$7,528 (2025)
New listings near 264 Shady Brook Dr
- Coming Soon
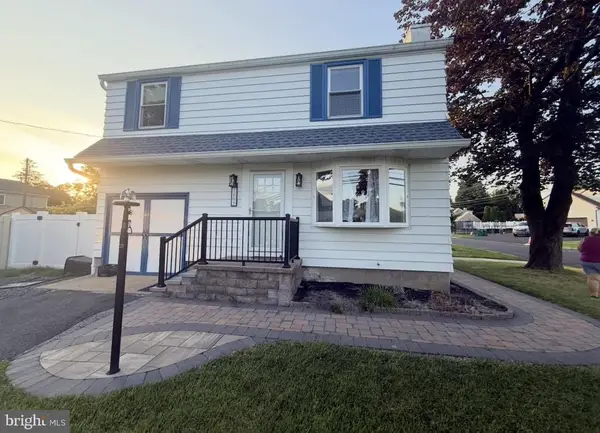 $475,000Coming Soon3 beds 2 baths
$475,000Coming Soon3 beds 2 baths1605 Old Lincoln Hwy, LANGHORNE, PA 19047
MLS# PABU2103030Listed by: KELLER WILLIAMS REAL ESTATE-LANGHORNE - Open Sun, 1 to 3pmNew
 $675,000Active4 beds 3 baths2,912 sq. ft.
$675,000Active4 beds 3 baths2,912 sq. ft.18 Alscot Cir, LANGHORNE, PA 19047
MLS# PABU2092780Listed by: COMPASS PENNSYLVANIA, LLC - Coming SoonOpen Sun, 11am to 1pm
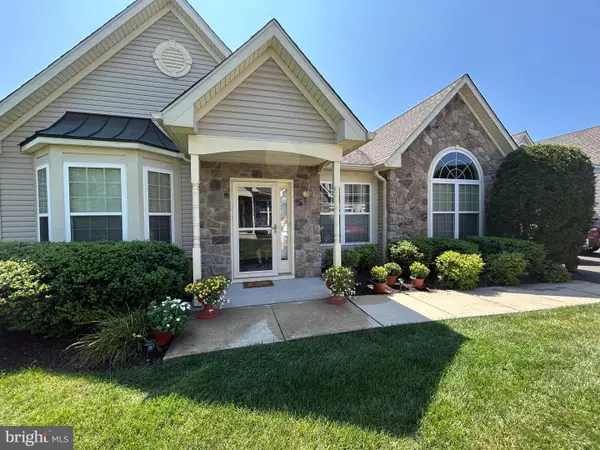 $695,000Coming Soon3 beds 2 baths
$695,000Coming Soon3 beds 2 baths309 Shady Brook Dr, LANGHORNE, PA 19047
MLS# PABU2102894Listed by: KELLER WILLIAMS REAL ESTATE - NEWTOWN - New
 $399,900Active3 beds 1 baths975 sq. ft.
$399,900Active3 beds 1 baths975 sq. ft.1210 Brownsville Rd, LANGHORNE, PA 19047
MLS# PABU2102902Listed by: ELITE REALTY GROUP UNL. INC. - Coming Soon
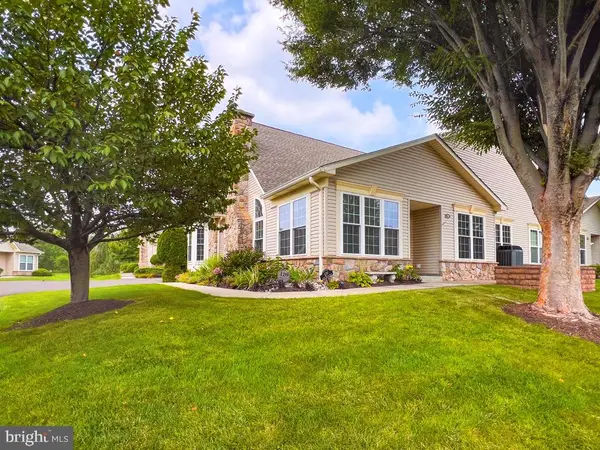 $700,000Coming Soon3 beds 3 baths
$700,000Coming Soon3 beds 3 baths120 Shady Brook Dr #89, LANGHORNE, PA 19047
MLS# PABU2102770Listed by: RE/MAX PROPERTIES - NEWTOWN 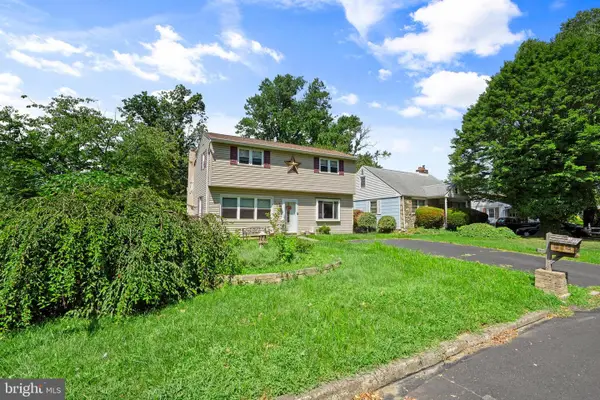 $375,000Pending4 beds 2 baths1,510 sq. ft.
$375,000Pending4 beds 2 baths1,510 sq. ft.592 Claymont Ave, LANGHORNE, PA 19047
MLS# PABU2102546Listed by: ROBIN KEMMERER ASSOCIATES INC- New
 $695,000Active7 beds 3 baths2,800 sq. ft.
$695,000Active7 beds 3 baths2,800 sq. ft.905 Edgewood Ln, LANGHORNE, PA 19053
MLS# PABU2102636Listed by: NOBLE REALTY GROUP - Coming Soon
 $550,000Coming Soon4 beds 3 baths
$550,000Coming Soon4 beds 3 baths710 Fox Ct, LANGHORNE, PA 19047
MLS# PABU2102522Listed by: EXP REALTY, LLC  $729,900Pending4 beds 5 baths2,500 sq. ft.
$729,900Pending4 beds 5 baths2,500 sq. ft.301 Grand Ave, LANGHORNE, PA 19047
MLS# PABU2102130Listed by: HOMESTARR REALTY $775,000Pending5 beds 5 baths2,766 sq. ft.
$775,000Pending5 beds 5 baths2,766 sq. ft.244 Newgate Rd, LANGHORNE, PA 19047
MLS# PABU2102464Listed by: COMPASS PENNSYLVANIA, LLC
