292 Woods Edge Pl, LANGHORNE, PA 19047
Local realty services provided by:O'BRIEN REALTY ERA POWERED
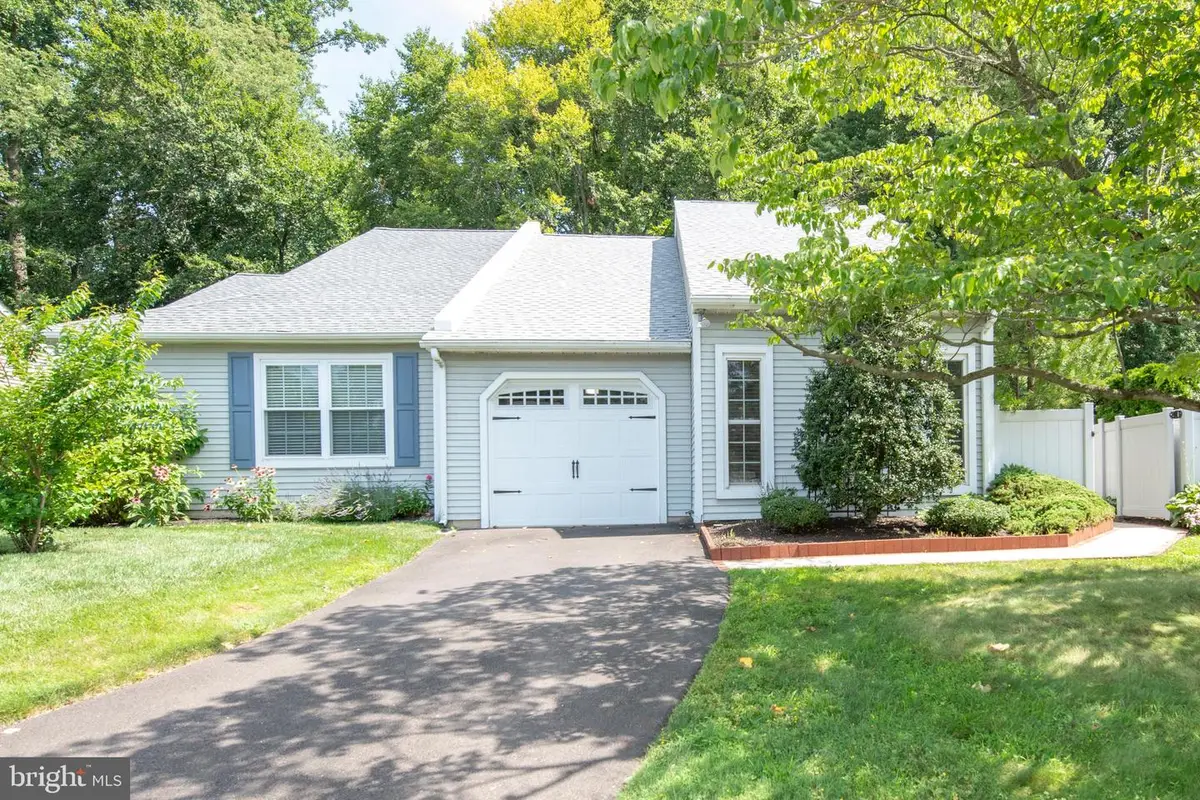


292 Woods Edge Pl,LANGHORNE, PA 19047
$395,000
- 2 Beds
- 2 Baths
- 1,800 sq. ft.
- Single family
- Pending
Listed by:jodi costin
Office:bhhs fox & roach-southampton
MLS#:PABU2100736
Source:BRIGHTMLS
Price summary
- Price:$395,000
- Price per sq. ft.:$219.44
About this home
Newly offered charming, spacious 2 bedrooms, 2 full baths, twin town home in the desirable Summit Trace community of Langhorne in the highly rated Neshaminy school district. This community is not an HOA so there are no association rules or fees. The first floor of this home features a foyer with coat closet, formal living room with vaulted ceiling, dining room with crown and chair rail molding with a pass through window to the kitchen. The kitchen has a sliding glass doors to a lovely, private, brick paver patio with an automatic awning where you can relax and enjoy the outdoors. The family room has crown and chair rail molding and built-ins on either side of the window. Bedroom 2 has a large closet and the hall bath has a stall shower and vanity sink. On the second floor there is a loft overlooking the living room. The spacious primary bedroom has a ceiling fan, huge walk-in closet attached primary bath with newer tile and tub/shower and there is a bonus room/office Additional features: convenient main floor laundry room with cabinets; one car garage with new garage door with automatic opener and inside access; security system; all windows have been replaced; convenient location close to shopping, restaurants and road access!! Make your appointment today!!
Contact an agent
Home facts
- Year built:1984
- Listing Id #:PABU2100736
- Added:11 day(s) ago
- Updated:August 16, 2025 at 07:27 AM
Rooms and interior
- Bedrooms:2
- Total bathrooms:2
- Full bathrooms:2
- Living area:1,800 sq. ft.
Heating and cooling
- Cooling:Central A/C
- Heating:Electric, Forced Air
Structure and exterior
- Year built:1984
- Building area:1,800 sq. ft.
Utilities
- Water:Public
- Sewer:Public Sewer
Finances and disclosures
- Price:$395,000
- Price per sq. ft.:$219.44
- Tax amount:$6,087 (2025)
New listings near 292 Woods Edge Pl
- Coming Soon
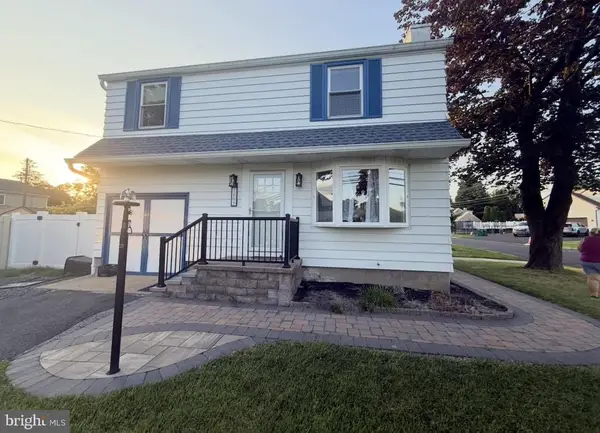 $475,000Coming Soon3 beds 2 baths
$475,000Coming Soon3 beds 2 baths1605 Old Lincoln Hwy, LANGHORNE, PA 19047
MLS# PABU2103030Listed by: KELLER WILLIAMS REAL ESTATE-LANGHORNE - Open Sun, 1 to 3pmNew
 $675,000Active4 beds 3 baths2,912 sq. ft.
$675,000Active4 beds 3 baths2,912 sq. ft.18 Alscot Cir, LANGHORNE, PA 19047
MLS# PABU2092780Listed by: COMPASS PENNSYLVANIA, LLC - Coming SoonOpen Sun, 11am to 1pm
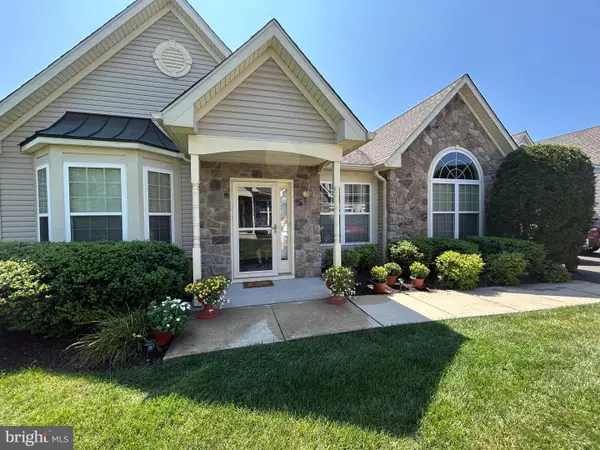 $695,000Coming Soon3 beds 2 baths
$695,000Coming Soon3 beds 2 baths309 Shady Brook Dr, LANGHORNE, PA 19047
MLS# PABU2102894Listed by: KELLER WILLIAMS REAL ESTATE - NEWTOWN - New
 $399,900Active3 beds 1 baths975 sq. ft.
$399,900Active3 beds 1 baths975 sq. ft.1210 Brownsville Rd, LANGHORNE, PA 19047
MLS# PABU2102902Listed by: ELITE REALTY GROUP UNL. INC. - Coming Soon
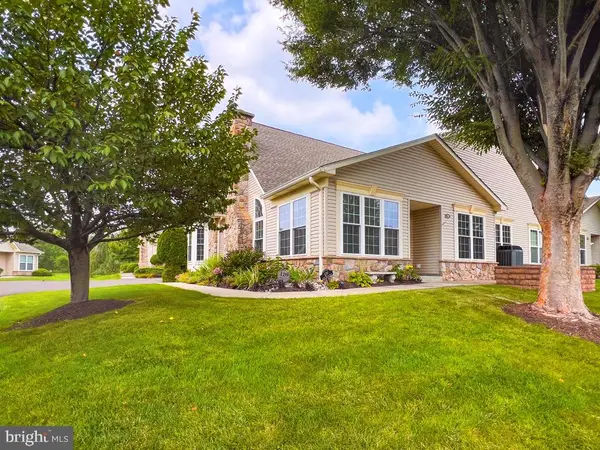 $700,000Coming Soon3 beds 3 baths
$700,000Coming Soon3 beds 3 baths120 Shady Brook Dr #89, LANGHORNE, PA 19047
MLS# PABU2102770Listed by: RE/MAX PROPERTIES - NEWTOWN 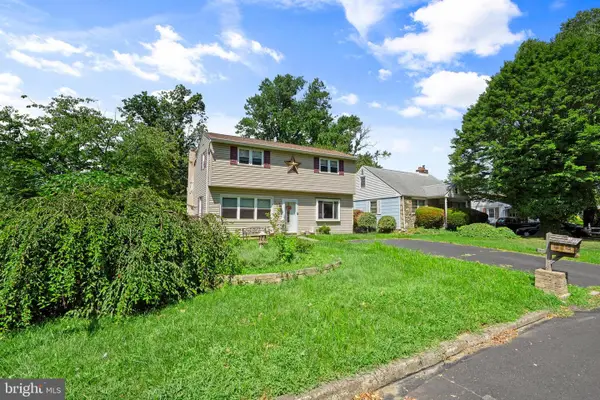 $375,000Pending4 beds 2 baths1,510 sq. ft.
$375,000Pending4 beds 2 baths1,510 sq. ft.592 Claymont Ave, LANGHORNE, PA 19047
MLS# PABU2102546Listed by: ROBIN KEMMERER ASSOCIATES INC- New
 $695,000Active7 beds 3 baths2,800 sq. ft.
$695,000Active7 beds 3 baths2,800 sq. ft.905 Edgewood Ln, LANGHORNE, PA 19053
MLS# PABU2102636Listed by: NOBLE REALTY GROUP - Coming Soon
 $550,000Coming Soon4 beds 3 baths
$550,000Coming Soon4 beds 3 baths710 Fox Ct, LANGHORNE, PA 19047
MLS# PABU2102522Listed by: EXP REALTY, LLC  $729,900Pending4 beds 5 baths2,500 sq. ft.
$729,900Pending4 beds 5 baths2,500 sq. ft.301 Grand Ave, LANGHORNE, PA 19047
MLS# PABU2102130Listed by: HOMESTARR REALTY $775,000Pending5 beds 5 baths2,766 sq. ft.
$775,000Pending5 beds 5 baths2,766 sq. ft.244 Newgate Rd, LANGHORNE, PA 19047
MLS# PABU2102464Listed by: COMPASS PENNSYLVANIA, LLC
