294 Green Valley Rd, LANGHORNE, PA 19047
Local realty services provided by:ERA Reed Realty, Inc.
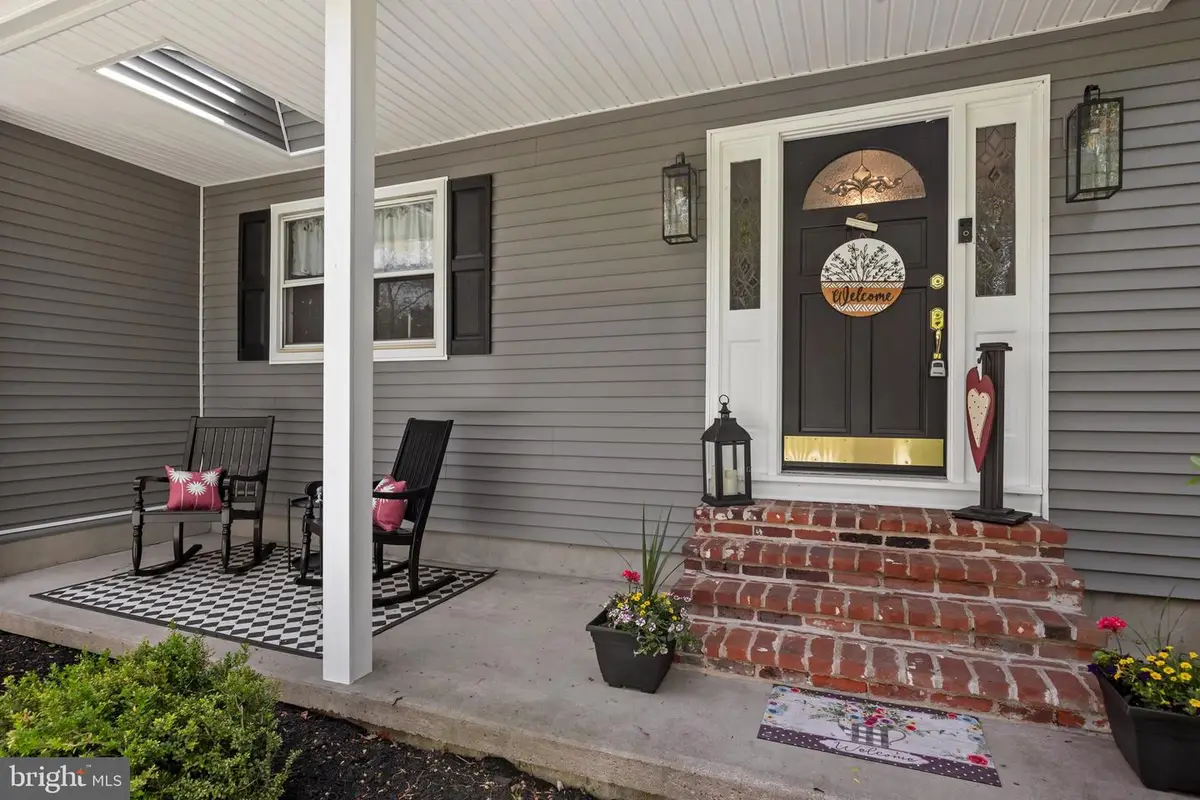


294 Green Valley Rd,LANGHORNE, PA 19047
$695,000
- 4 Beds
- 3 Baths
- 2,958 sq. ft.
- Single family
- Pending
Listed by:marc burick
Office:keller williams real estate-langhorne
MLS#:PABU2092956
Source:BRIGHTMLS
Price summary
- Price:$695,000
- Price per sq. ft.:$234.96
About this home
Price improved!! Proudly presenting 294 Green Valley Road – a beautifully maintained 4-bedroom, 2.5-bath colonial nestled in the heart of Langhorne’s desirable neighborhood. Set on a spacious lot, this charming home offers the perfect blend of comfort, functionality, and style. Step inside to an inviting foyer that opens to a formal living room to the right and a dining room to the left, both featuring gleaming hardwood floors. Continue down the hall to the updated eat-in kitchen, showcasing granite countertops, stainless steel appliances, and ample cabinetry – ideal for entertaining or everyday meals. The cozy family room features a Pennsylvania bluestone fireplace hearth and sliding glass doors that lead to a private screened-in addition, complete with a patio and mature landscaping. The first floor is completed by an updated powder room and a spacious laundry room. Upstairs, the primary bedroom boasts its own private bath, and the attached solarium — filled with natural light — is perfect for reading your favorite book or enjoying your morning coffee. Three additional generously sized bedrooms and a full hall bath provide plenty of space for family or guests. Additional highlights include a basement perfect for a home office, recreation room, or workshop for your favorite hobbies and crafts. A two-car attached garage plus a two-car detached garage. The detached garage has enough space to create a hobby/craft room above the parking area. The expansive wooded side yard has endless potential for a swing set, sitting retreat, bird watching, etc... The roof on the home and detached garage, and all siding replaced 10/23. Conveniently located near shopping, dining, major highways, and top-rated Neshaminy School District schools. You don’t want to miss this one — schedule your appointment today! Seller is offering a 1 year home warranty.
Contact an agent
Home facts
- Year built:1972
- Listing Id #:PABU2092956
- Added:107 day(s) ago
- Updated:August 15, 2025 at 07:30 AM
Rooms and interior
- Bedrooms:4
- Total bathrooms:3
- Full bathrooms:2
- Half bathrooms:1
- Living area:2,958 sq. ft.
Heating and cooling
- Cooling:Central A/C
- Heating:Electric, Forced Air, Oil
Structure and exterior
- Year built:1972
- Building area:2,958 sq. ft.
- Lot area:0.85 Acres
Schools
- High school:NESHAMINY
- Middle school:MAPLE POINT
Utilities
- Water:Well
- Sewer:Public Sewer
Finances and disclosures
- Price:$695,000
- Price per sq. ft.:$234.96
- Tax amount:$9,354 (2025)
New listings near 294 Green Valley Rd
- Coming SoonOpen Sun, 1 to 3pm
 $675,000Coming Soon4 beds 3 baths
$675,000Coming Soon4 beds 3 baths18 Alscot Cir, LANGHORNE, PA 19047
MLS# PABU2092780Listed by: COMPASS PENNSYLVANIA, LLC - Coming SoonOpen Sun, 11am to 1pm
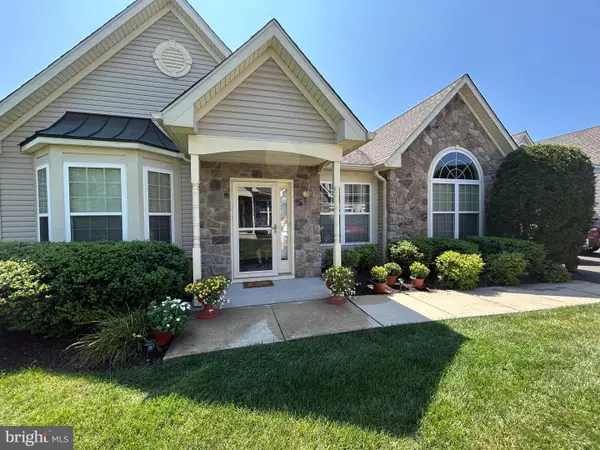 $695,000Coming Soon3 beds 2 baths
$695,000Coming Soon3 beds 2 baths309 Shady Brook Dr, LANGHORNE, PA 19047
MLS# PABU2102894Listed by: KELLER WILLIAMS REAL ESTATE - NEWTOWN - New
 $399,900Active3 beds 1 baths975 sq. ft.
$399,900Active3 beds 1 baths975 sq. ft.1210 Brownsville Rd, LANGHORNE, PA 19047
MLS# PABU2102902Listed by: ELITE REALTY GROUP UNL. INC. - Coming Soon
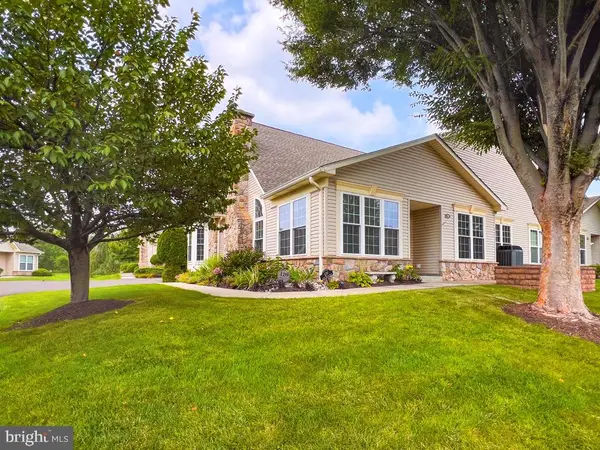 $700,000Coming Soon3 beds 3 baths
$700,000Coming Soon3 beds 3 baths120 Shady Brook Dr #89, LANGHORNE, PA 19047
MLS# PABU2102770Listed by: RE/MAX PROPERTIES - NEWTOWN 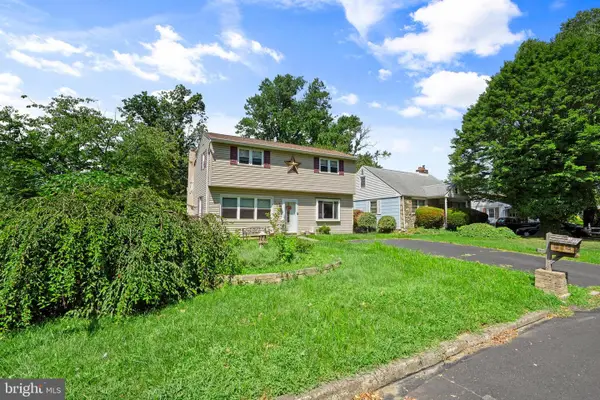 $375,000Pending4 beds 2 baths1,510 sq. ft.
$375,000Pending4 beds 2 baths1,510 sq. ft.592 Claymont Ave, LANGHORNE, PA 19047
MLS# PABU2102546Listed by: ROBIN KEMMERER ASSOCIATES INC- New
 $695,000Active7 beds 3 baths2,800 sq. ft.
$695,000Active7 beds 3 baths2,800 sq. ft.905 Edgewood Ln, LANGHORNE, PA 19053
MLS# PABU2102636Listed by: NOBLE REALTY GROUP - Coming Soon
 $550,000Coming Soon4 beds 3 baths
$550,000Coming Soon4 beds 3 baths710 Fox Ct, LANGHORNE, PA 19047
MLS# PABU2102522Listed by: EXP REALTY, LLC  $729,900Pending4 beds 5 baths2,500 sq. ft.
$729,900Pending4 beds 5 baths2,500 sq. ft.301 Grand Ave, LANGHORNE, PA 19047
MLS# PABU2102130Listed by: HOMESTARR REALTY $775,000Pending5 beds 5 baths2,766 sq. ft.
$775,000Pending5 beds 5 baths2,766 sq. ft.244 Newgate Rd, LANGHORNE, PA 19047
MLS# PABU2102464Listed by: COMPASS PENNSYLVANIA, LLC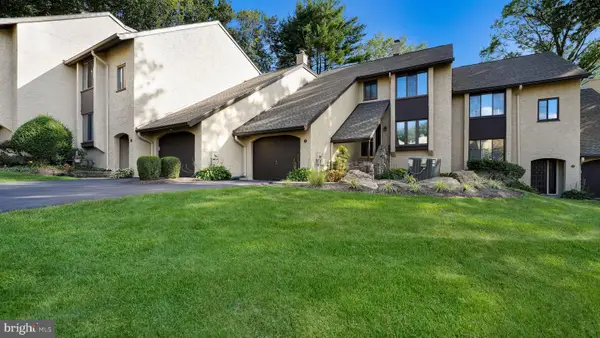 $450,000Pending3 beds 3 baths2,032 sq. ft.
$450,000Pending3 beds 3 baths2,032 sq. ft.3 Golf Club Dr, LANGHORNE, PA 19047
MLS# PABU2102170Listed by: OPUS ELITE REAL ESTATE
