328 Kyle Lane, LANGHORNE, PA 19047
Local realty services provided by:ERA Martin Associates


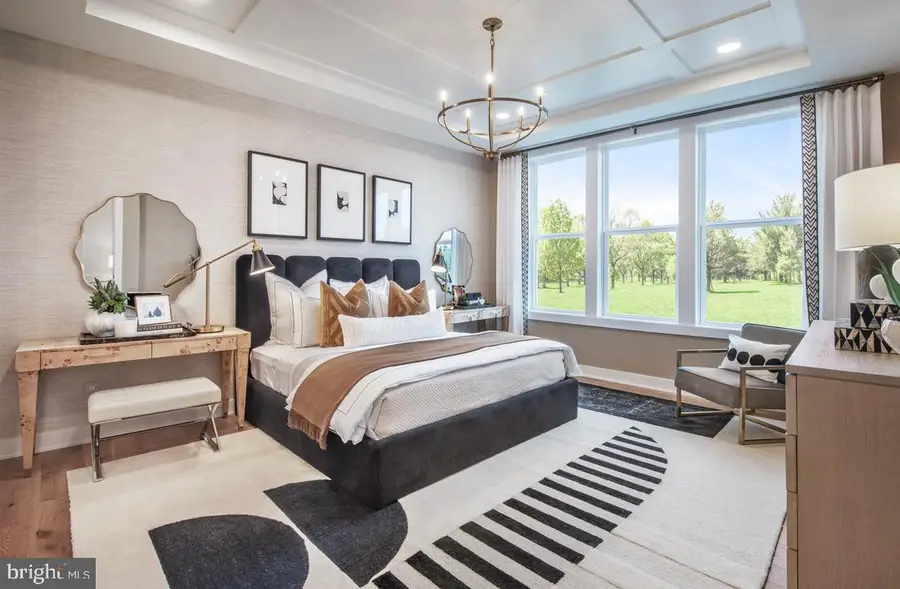
328 Kyle Lane,LANGHORNE, PA 19047
$1,129,995
- 3 Beds
- 5 Baths
- 2,689 sq. ft.
- Single family
- Pending
Listed by:darlene divona
Office:toll brothers real estate, inc.
MLS#:PABU2095560
Source:BRIGHTMLS
Price summary
- Price:$1,129,995
- Price per sq. ft.:$420.23
- Monthly HOA dues:$368
About this home
Welcome to the Regency at Stone Meadows Farm! Toll Brothers newest 55+ Active Adult community located in Langhorne, PA! Our Melody Elite Villa will be ready for you to move in this Fall! All Designer Appointed features have been selected. This home faces out to open space and has beautiful sunset views and a basement. The kitchen includes Kitchen Aid Stainless Steel appliances with upgraded cabinets and Quartz countertops. You'll love cozying up your new fireplace. The primary suite includes an upgraded shower including frameless shower door, upgraded tile and upgraded quartz countertops .
This home comes with a finished basement with full bath! Come and make Stone Meadows Farm your new home! Model photos are for representation only and may show optional features . Please see Sales Consultant for details. Our Sales Office Hours are Monday 3:00 p.m. - 5:00 p.m. Tuesday - Sunday 10:00 a.m. - 5:00 p.m.
Contact an agent
Home facts
- Year built:2025
- Listing Id #:PABU2095560
- Added:97 day(s) ago
- Updated:August 16, 2025 at 07:27 AM
Rooms and interior
- Bedrooms:3
- Total bathrooms:5
- Full bathrooms:4
- Half bathrooms:1
- Living area:2,689 sq. ft.
Heating and cooling
- Cooling:Central A/C
- Heating:Forced Air, Natural Gas
Structure and exterior
- Roof:Architectural Shingle
- Year built:2025
- Building area:2,689 sq. ft.
Schools
- High school:NESHAMINY
- Middle school:MAPLE POINT
- Elementary school:HECKMAN
Utilities
- Water:Public
- Sewer:Public Sewer
Finances and disclosures
- Price:$1,129,995
- Price per sq. ft.:$420.23
New listings near 328 Kyle Lane
- Coming Soon
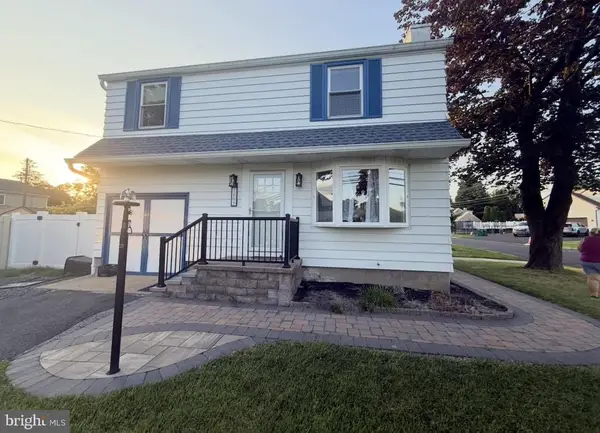 $475,000Coming Soon3 beds 2 baths
$475,000Coming Soon3 beds 2 baths1605 Old Lincoln Hwy, LANGHORNE, PA 19047
MLS# PABU2103030Listed by: KELLER WILLIAMS REAL ESTATE-LANGHORNE - Open Sun, 1 to 3pmNew
 $675,000Active4 beds 3 baths2,912 sq. ft.
$675,000Active4 beds 3 baths2,912 sq. ft.18 Alscot Cir, LANGHORNE, PA 19047
MLS# PABU2092780Listed by: COMPASS PENNSYLVANIA, LLC - Coming SoonOpen Sun, 11am to 1pm
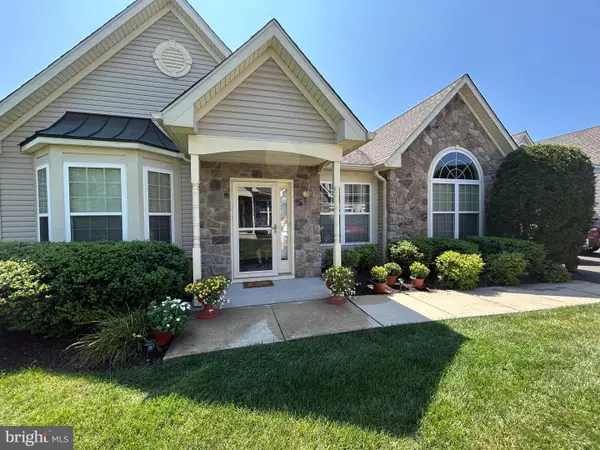 $695,000Coming Soon3 beds 2 baths
$695,000Coming Soon3 beds 2 baths309 Shady Brook Dr, LANGHORNE, PA 19047
MLS# PABU2102894Listed by: KELLER WILLIAMS REAL ESTATE - NEWTOWN - New
 $399,900Active3 beds 1 baths975 sq. ft.
$399,900Active3 beds 1 baths975 sq. ft.1210 Brownsville Rd, LANGHORNE, PA 19047
MLS# PABU2102902Listed by: ELITE REALTY GROUP UNL. INC. - Coming Soon
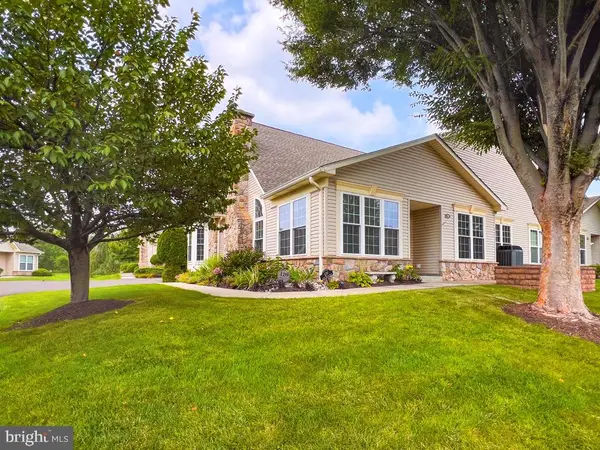 $700,000Coming Soon3 beds 3 baths
$700,000Coming Soon3 beds 3 baths120 Shady Brook Dr #89, LANGHORNE, PA 19047
MLS# PABU2102770Listed by: RE/MAX PROPERTIES - NEWTOWN 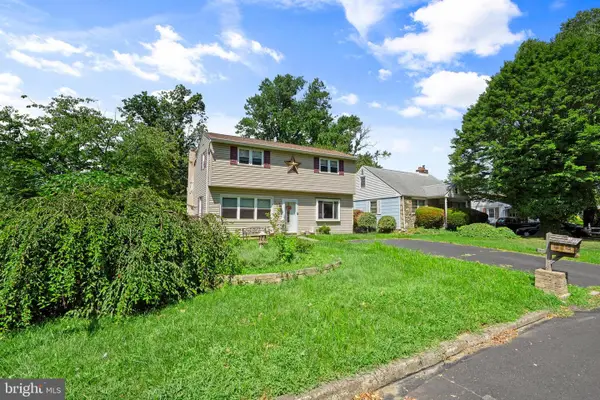 $375,000Pending4 beds 2 baths1,510 sq. ft.
$375,000Pending4 beds 2 baths1,510 sq. ft.592 Claymont Ave, LANGHORNE, PA 19047
MLS# PABU2102546Listed by: ROBIN KEMMERER ASSOCIATES INC- New
 $695,000Active7 beds 3 baths2,800 sq. ft.
$695,000Active7 beds 3 baths2,800 sq. ft.905 Edgewood Ln, LANGHORNE, PA 19053
MLS# PABU2102636Listed by: NOBLE REALTY GROUP - Coming Soon
 $550,000Coming Soon4 beds 3 baths
$550,000Coming Soon4 beds 3 baths710 Fox Ct, LANGHORNE, PA 19047
MLS# PABU2102522Listed by: EXP REALTY, LLC  $729,900Pending4 beds 5 baths2,500 sq. ft.
$729,900Pending4 beds 5 baths2,500 sq. ft.301 Grand Ave, LANGHORNE, PA 19047
MLS# PABU2102130Listed by: HOMESTARR REALTY $775,000Pending5 beds 5 baths2,766 sq. ft.
$775,000Pending5 beds 5 baths2,766 sq. ft.244 Newgate Rd, LANGHORNE, PA 19047
MLS# PABU2102464Listed by: COMPASS PENNSYLVANIA, LLC
