34 Teal Dr, LANGHORNE, PA 19047
Local realty services provided by:ERA Central Realty Group
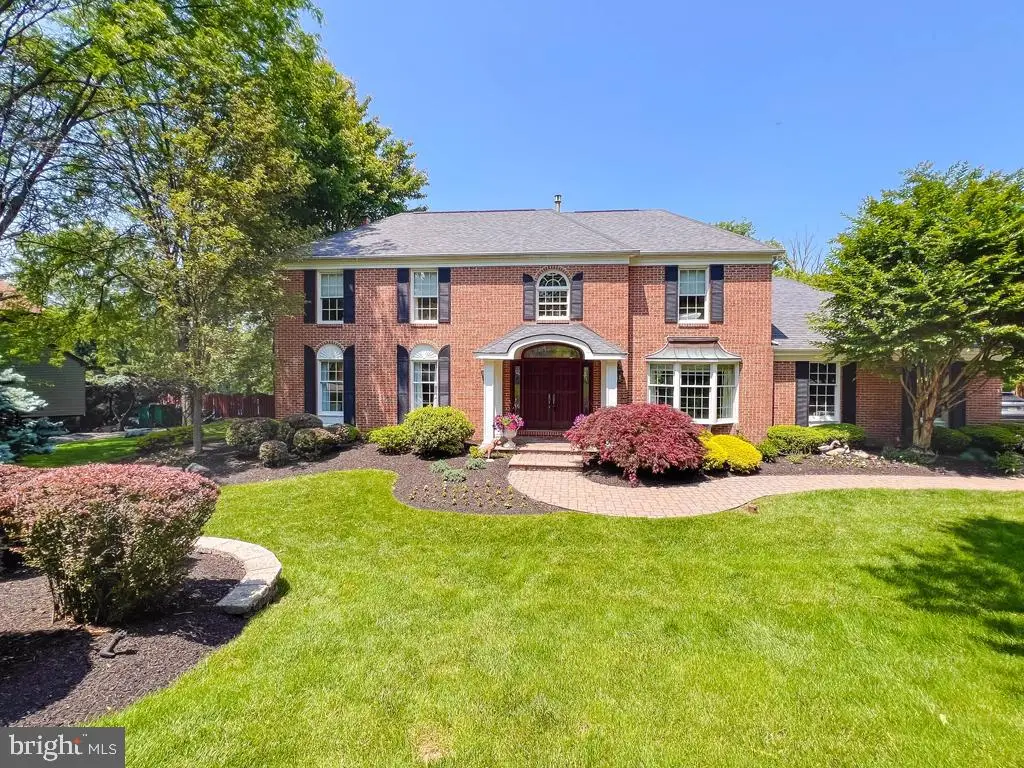
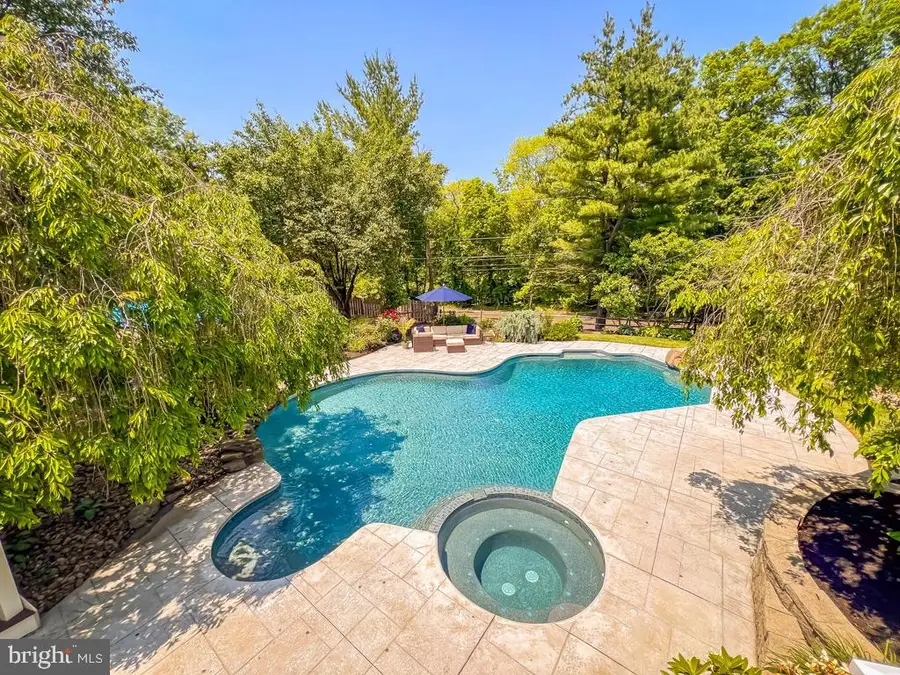
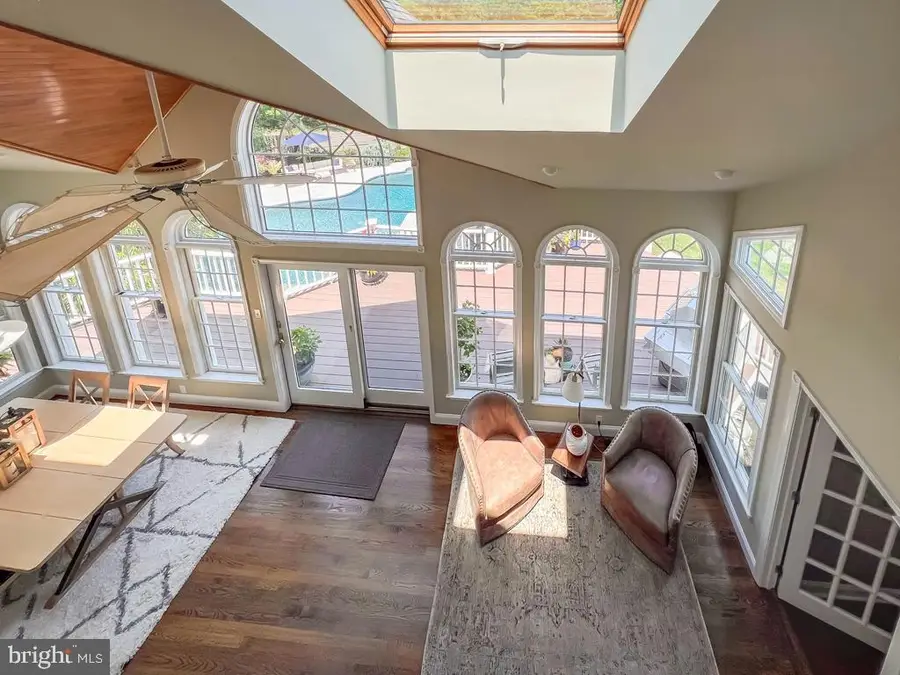
34 Teal Dr,LANGHORNE, PA 19047
$980,000
- 4 Beds
- 4 Baths
- 3,510 sq. ft.
- Single family
- Pending
Listed by:diane loomis
Office:keller williams real estate-langhorne
MLS#:PABU2096762
Source:BRIGHTMLS
Price summary
- Price:$980,000
- Price per sq. ft.:$279.2
About this home
This home located in the desirable Lakeview Estates is nothing like the rest. From its curb appeal with paved walkways to the back yard oasis this is one you don’t want to miss. As you walk through the front door into the front foyer you will see the attention to detail in every room. From crown molding finishes to granite counter tops this one comes with all the bells and whistles. First floor features formal dining room, living room, and family room. In the heart of the first floor, you will find the expanded kitchen. This kitchen has two sinks, granite counter tops, and 12 ft high ceilings with beautiful wood finishes. Kitchen also features beautiful cabinet lighting to show off all your beautiful dishware. Kitchen comes equipped with Viking Appliances, Gas stove, hood, and a double oven. Off the back of the kitchen where you will find the 12-foot ceilings is a breakfast nook, sitting area where you can enjoy your morning coffee with a beautiful view of your new back yard. Off the sitting area you will find a home office or study. Off the kitchen is also an expanded laundry room. In the basement you will find hard wood flooring, a sitting room with a gas fireplace, and an additional sitting area featuring a wet bar. Basement also has a full bathroom and a huge storage closet for all your storage needs. Out through the sliding glass doors you will find a walk out to the in-ground pool. Pool features a hot tub, and a waterfall with a diving rock. Pool has been converted to salt water. No need for the beach when you literally have your own little get away in your own back yard. On the second floor you will find the master bedroom. This room features a walk in California closet and hard wood flooring. Master bathroom is updated with heated floors, quartz counter tops, and a water fall edge make up station. Includes floating shelves to store your towels or toiletries. Master bathroom also has a double sink, and a huge lit vanity mirror. Also located on the second floor are three additional bedrooms all with brand new carpeting and another full bathroom. Connected to the house is two car garage, but that’s not the only garage. At the edge of the back yard is another detached two car garage. Garage is equipped with heating and air. Located in Neshaminy School district this one won’t last long.
Contact an agent
Home facts
- Year built:1988
- Listing Id #:PABU2096762
- Added:79 day(s) ago
- Updated:August 15, 2025 at 07:30 AM
Rooms and interior
- Bedrooms:4
- Total bathrooms:4
- Full bathrooms:3
- Half bathrooms:1
- Living area:3,510 sq. ft.
Heating and cooling
- Cooling:Central A/C
- Heating:Forced Air, Natural Gas
Structure and exterior
- Year built:1988
- Building area:3,510 sq. ft.
- Lot area:0.49 Acres
Schools
- High school:NESHAMINY
- Middle school:MAPLE POINT
- Elementary school:BUCK
Utilities
- Water:Public
- Sewer:Public Sewer
Finances and disclosures
- Price:$980,000
- Price per sq. ft.:$279.2
- Tax amount:$12,479 (2025)
New listings near 34 Teal Dr
- Coming SoonOpen Sun, 1 to 3pm
 $675,000Coming Soon4 beds 3 baths
$675,000Coming Soon4 beds 3 baths18 Alscot Cir, LANGHORNE, PA 19047
MLS# PABU2092780Listed by: COMPASS PENNSYLVANIA, LLC - Coming SoonOpen Sun, 11am to 1pm
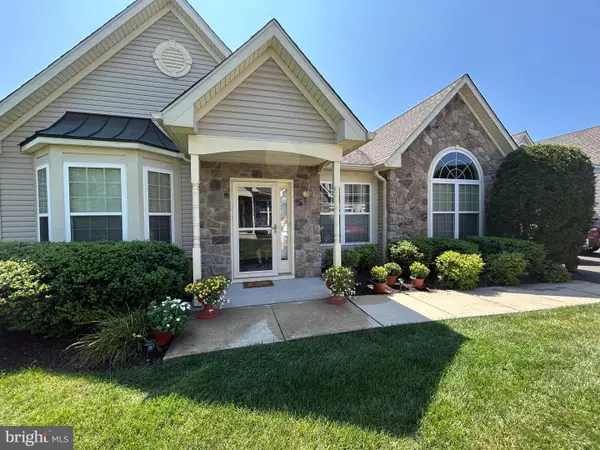 $695,000Coming Soon3 beds 2 baths
$695,000Coming Soon3 beds 2 baths309 Shady Brook Dr, LANGHORNE, PA 19047
MLS# PABU2102894Listed by: KELLER WILLIAMS REAL ESTATE - NEWTOWN - New
 $399,900Active3 beds 1 baths975 sq. ft.
$399,900Active3 beds 1 baths975 sq. ft.1210 Brownsville Rd, LANGHORNE, PA 19047
MLS# PABU2102902Listed by: ELITE REALTY GROUP UNL. INC. - Coming Soon
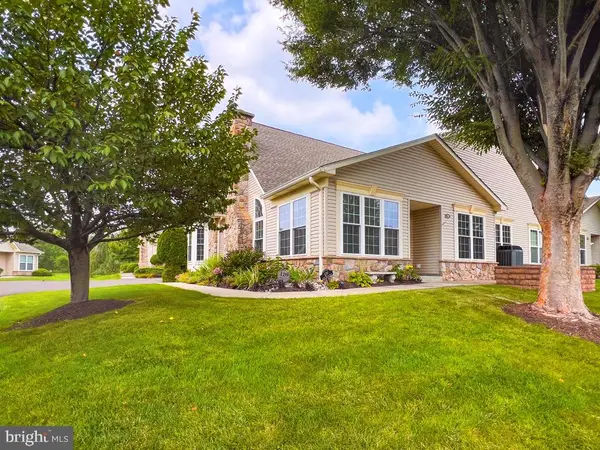 $700,000Coming Soon3 beds 3 baths
$700,000Coming Soon3 beds 3 baths120 Shady Brook Dr #89, LANGHORNE, PA 19047
MLS# PABU2102770Listed by: RE/MAX PROPERTIES - NEWTOWN 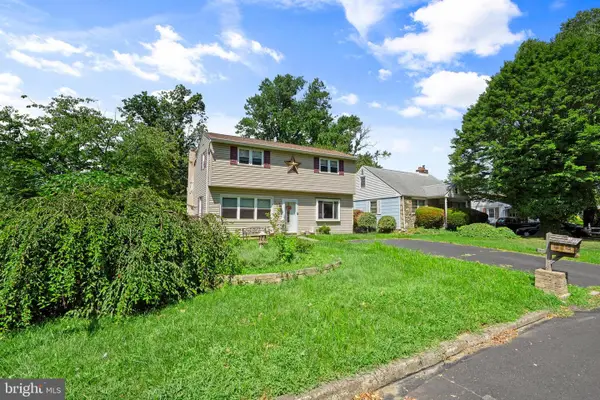 $375,000Pending4 beds 2 baths1,510 sq. ft.
$375,000Pending4 beds 2 baths1,510 sq. ft.592 Claymont Ave, LANGHORNE, PA 19047
MLS# PABU2102546Listed by: ROBIN KEMMERER ASSOCIATES INC- New
 $695,000Active7 beds 3 baths2,800 sq. ft.
$695,000Active7 beds 3 baths2,800 sq. ft.905 Edgewood Ln, LANGHORNE, PA 19053
MLS# PABU2102636Listed by: NOBLE REALTY GROUP - Coming Soon
 $550,000Coming Soon4 beds 3 baths
$550,000Coming Soon4 beds 3 baths710 Fox Ct, LANGHORNE, PA 19047
MLS# PABU2102522Listed by: EXP REALTY, LLC  $729,900Pending4 beds 5 baths2,500 sq. ft.
$729,900Pending4 beds 5 baths2,500 sq. ft.301 Grand Ave, LANGHORNE, PA 19047
MLS# PABU2102130Listed by: HOMESTARR REALTY $775,000Pending5 beds 5 baths2,766 sq. ft.
$775,000Pending5 beds 5 baths2,766 sq. ft.244 Newgate Rd, LANGHORNE, PA 19047
MLS# PABU2102464Listed by: COMPASS PENNSYLVANIA, LLC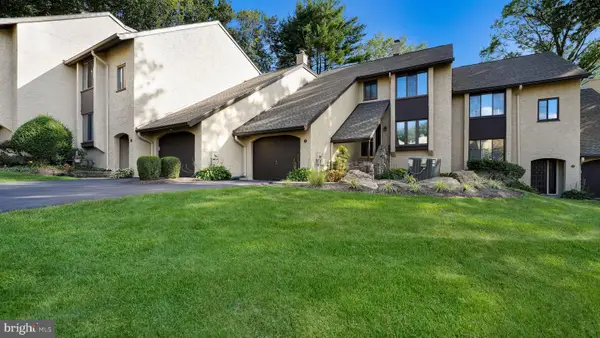 $450,000Pending3 beds 3 baths2,032 sq. ft.
$450,000Pending3 beds 3 baths2,032 sq. ft.3 Golf Club Dr, LANGHORNE, PA 19047
MLS# PABU2102170Listed by: OPUS ELITE REAL ESTATE
