432 White Swan Way, LANGHORNE, PA 19047
Local realty services provided by:ERA Reed Realty, Inc.
432 White Swan Way,LANGHORNE, PA 19047
$749,000
- 4 Beds
- 3 Baths
- 2,498 sq. ft.
- Single family
- Active
Upcoming open houses
- Sun, Sep 0701:00 pm - 03:00 pm
Listed by:jane colletti
Office:legacy realty properties, llc.
MLS#:PABU2103934
Source:BRIGHTMLS
Price summary
- Price:$749,000
- Price per sq. ft.:$299.84
About this home
Welcome to the highly sought-after neighborhood of Swan Pointe! This spacious single-family home is nestled on a tranquil tree-lined street, boasting a beautifully landscaped with large backyard. As you enter, you're greeted by an open foyer adorned with hardwood floors that flow through the main living areas.
The formal living room features elegant built-in shelving and crown molding, while the sophisticated dining room, complete with custom moldings, creates the perfect setting for memorable entertaining. The family room offers a cozy fireplace and opens to a covered Trex deck porch, ideal for outdoor dining. Just a few steps down, you'll find a large Trex deck overlooking the spacious, park-like backyard, perfect for outdoor activities and gatherings.
The gourmet kitchen is a chef’s dream, showcasing solid wood cabinetry, ample workspace, a center island with granite countertops, tile flooring, and a bright breakfast room filled with natural light.
Retreat to the primary suite upstairs, which features a generous 2-walk-in closet and a spa-like bathroom complete with oversized tile, a luxurious shower, granite tops, and upgraded cabinetry. Three additional bedrooms and a full bathroom complete the layout.
The finished basement provides versatile spaces ideal for an office, media room, or playroom, along with a gathering room and a bar area—perfect for overflow entertaining!
With a prime location near the train station, I-95, and the PA Turnpike, commuting is a breeze. Enjoy convenient shopping and dining options in nearby Newtown and Langhorne
This home has been meticulously maintained and is truly a rare find.
Contact an agent
Home facts
- Year built:1987
- Listing ID #:PABU2103934
- Added:2 day(s) ago
- Updated:September 06, 2025 at 01:54 PM
Rooms and interior
- Bedrooms:4
- Total bathrooms:3
- Full bathrooms:2
- Half bathrooms:1
- Living area:2,498 sq. ft.
Heating and cooling
- Cooling:Central A/C
- Heating:90% Forced Air, Electric
Structure and exterior
- Year built:1987
- Building area:2,498 sq. ft.
- Lot area:0.37 Acres
Schools
- High school:NESHAMINY
- Middle school:MAPLE POINT
Utilities
- Water:Public
- Sewer:Public Sewer
Finances and disclosures
- Price:$749,000
- Price per sq. ft.:$299.84
- Tax amount:$8,797 (2025)
New listings near 432 White Swan Way
- New
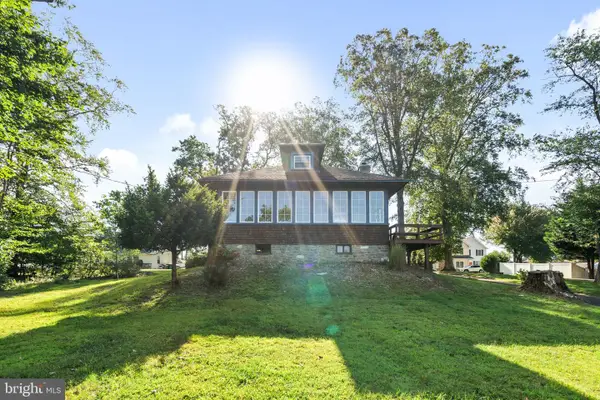 $439,900Active3 beds 1 baths2,341 sq. ft.
$439,900Active3 beds 1 baths2,341 sq. ft.1060 Old Lincoln Hwy, LANGHORNE, PA 19047
MLS# PABU2104600Listed by: ROBIN KEMMERER ASSOCIATES INC - New
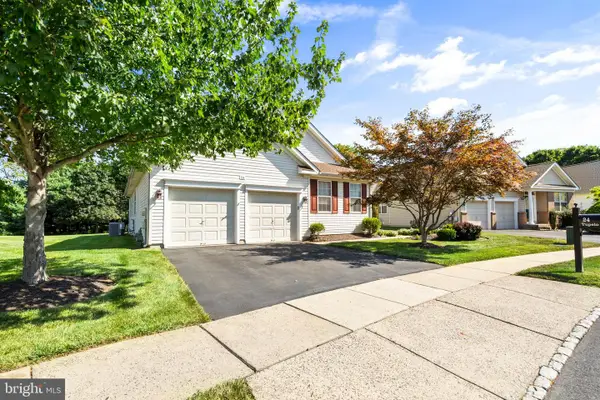 $639,900Active2 beds 2 baths1,783 sq. ft.
$639,900Active2 beds 2 baths1,783 sq. ft.24 Tupelo Ln, LANGHORNE, PA 19047
MLS# PABU2104534Listed by: ROBIN KEMMERER ASSOCIATES INC - Coming Soon
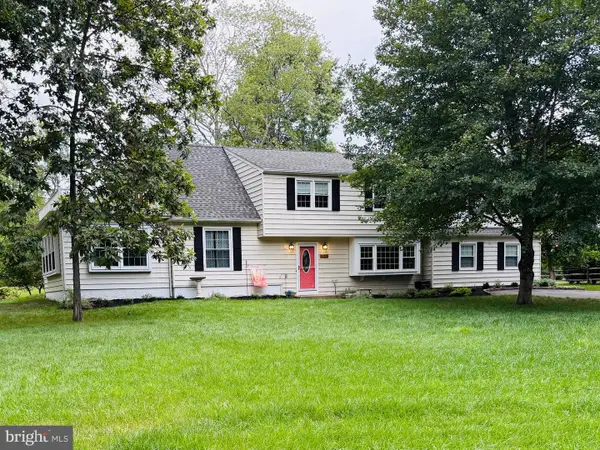 $730,000Coming Soon5 beds 4 baths
$730,000Coming Soon5 beds 4 baths577 Green Valley Rd, LANGHORNE, PA 19047
MLS# PABU2104578Listed by: KELLER WILLIAMS REAL ESTATE-LANGHORNE - New
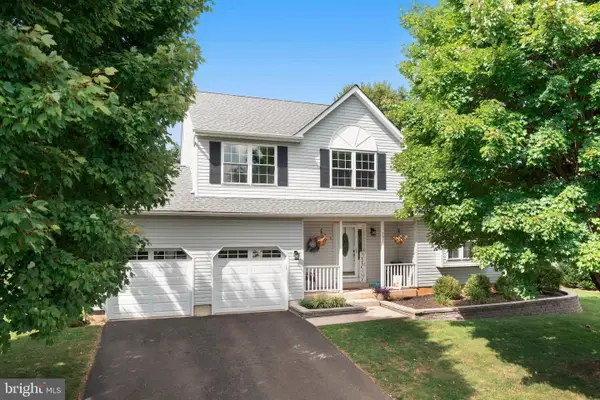 $689,900Active4 beds 3 baths2,296 sq. ft.
$689,900Active4 beds 3 baths2,296 sq. ft.751 Duxbury Dr, LANGHORNE, PA 19047
MLS# PABU2104552Listed by: ELITE REALTY GROUP UNL. INC. - New
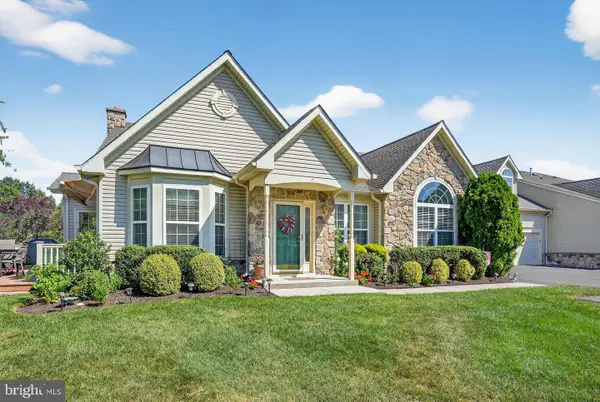 $729,900Active3 beds 3 baths2,390 sq. ft.
$729,900Active3 beds 3 baths2,390 sq. ft.354 Shady Brook Dr #180, LANGHORNE, PA 19047
MLS# PABU2104546Listed by: KELLER WILLIAMS REAL ESTATE - NEWTOWN - New
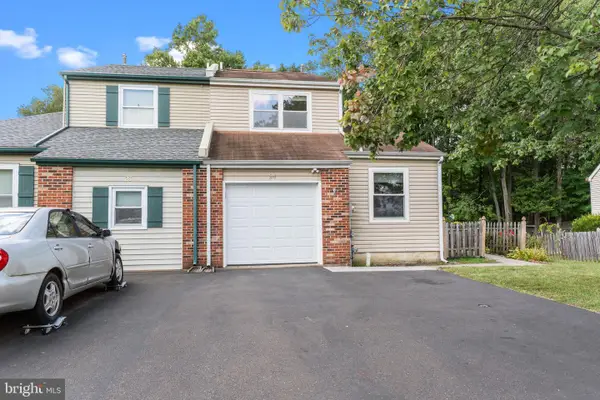 $340,000Active3 beds 3 baths1,347 sq. ft.
$340,000Active3 beds 3 baths1,347 sq. ft.24 Boxwood Ln, LANGHORNE, PA 19047
MLS# PABU2104382Listed by: RE/MAX PROPERTIES - NEWTOWN 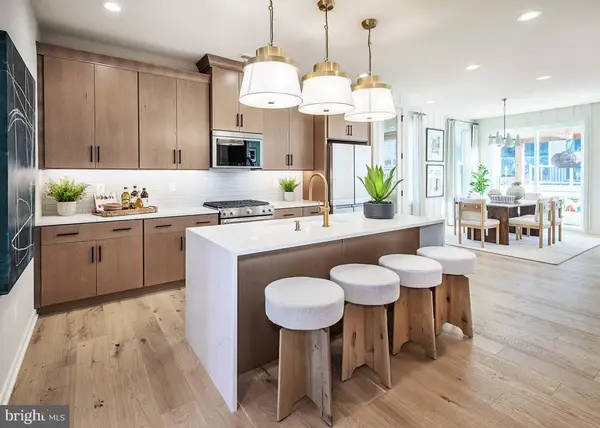 $1,362,264Pending3 beds 4 baths2,888 sq. ft.
$1,362,264Pending3 beds 4 baths2,888 sq. ft.206 Ezra Road #homesite 3, LANGHORNE, PA 19047
MLS# PABU2104338Listed by: TOLL BROTHERS REAL ESTATE, INC.- Coming Soon
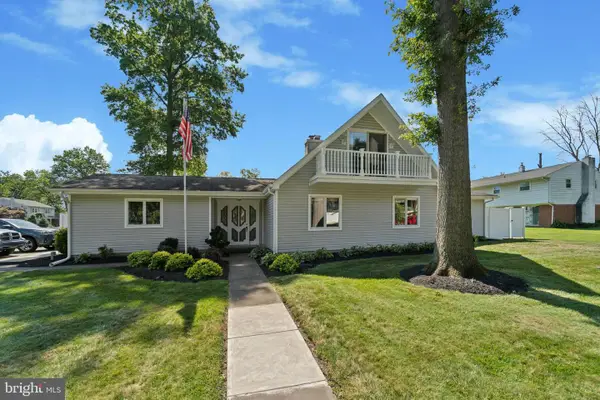 $600,000Coming Soon4 beds 2 baths
$600,000Coming Soon4 beds 2 baths815 Harrison Ave, LANGHORNE, PA 19047
MLS# PABU2104316Listed by: RE/MAX CENTRE REALTORS 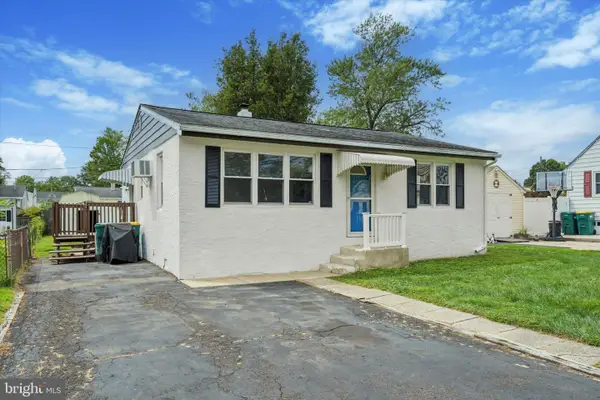 $300,000Pending3 beds 1 baths1,024 sq. ft.
$300,000Pending3 beds 1 baths1,024 sq. ft.458 Madison Ave, LANGHORNE, PA 19047
MLS# PABU2103078Listed by: KELLER WILLIAMS REAL ESTATE-LANGHORNE
