751 Duxbury Dr, LANGHORNE, PA 19047
Local realty services provided by:ERA Central Realty Group
751 Duxbury Dr,LANGHORNE, PA 19047
$689,900
- 4 Beds
- 3 Baths
- 2,296 sq. ft.
- Single family
- Active
Listed by:joseph b bograd
Office:elite realty group unl. inc.
MLS#:PABU2104552
Source:BRIGHTMLS
Price summary
- Price:$689,900
- Price per sq. ft.:$300.48
About this home
Welcome to this beautifully maintained four bedroom, two and a half bath home nestled in a desirable Langhorne neighborhood. Offering a spacious and airy layout, this home combines modern updates with timeless charm, creating the perfect blend of comfort and style.
From the moment you arrive, you will be greeted by a welcoming covered front porch, an inviting spot to enjoy your morning coffee. Step inside the foyer, where hardwood floors and a turned staircase set the tone for the home’s elegance. The living room features vaulted ceilings, filling the space with natural light, while the family room is warm and inviting with recessed lighting and a cozy fireplace.
The heart of the home is the updated eat in kitchen, showcasing hardwood floors, a center island with built in microwave and breakfast bar, stainless steel appliances including a gas stove, and a pantry for added storage. The kitchen flows seamlessly into the family room and extends out to a large covered porch, ideal for entertaining during the warmer months. Just beyond, the stamped concrete patio and fenced in backyard provide even more space for outdoor living and play.
Upstairs, the primary suite impresses with vaulted ceilings, a walk in closet, and a spa like en suite featuring a double vanity, walk in shower, and soaking tub. Two additional spacious bedrooms and a hall bathroom with tile floors and a tub and shower complete this level.
The finished basement offers versatile living space with a bedroom, a dedicated office, and a large unfinished storage area. Bilco doors provide convenient access to the yard.
Additional highlights include a newer roof, new HVAC, updated bathrooms throughout, a two car garage with interior access, and a first floor laundry room for everyday convenience.
Light filled, spacious, and move in ready, this Langhorne home is the perfect place to create lasting memories.
Contact an agent
Home facts
- Year built:1994
- Listing ID #:PABU2104552
- Added:1 day(s) ago
- Updated:September 06, 2025 at 01:46 PM
Rooms and interior
- Bedrooms:4
- Total bathrooms:3
- Full bathrooms:2
- Half bathrooms:1
- Living area:2,296 sq. ft.
Heating and cooling
- Cooling:Central A/C
- Heating:Forced Air, Natural Gas
Structure and exterior
- Roof:Shingle
- Year built:1994
- Building area:2,296 sq. ft.
- Lot area:0.25 Acres
Utilities
- Water:Public
- Sewer:Public Sewer
Finances and disclosures
- Price:$689,900
- Price per sq. ft.:$300.48
- Tax amount:$7,784 (2025)
New listings near 751 Duxbury Dr
- New
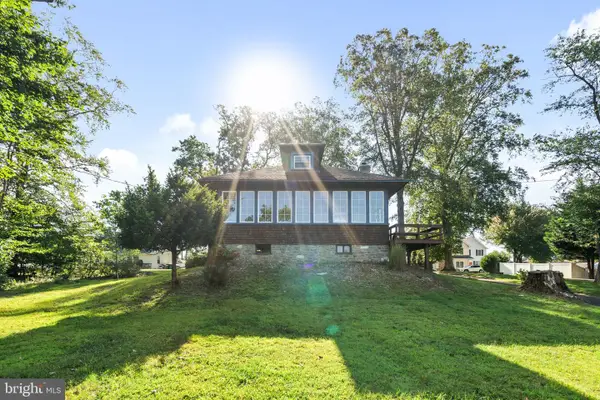 $439,900Active3 beds 1 baths2,341 sq. ft.
$439,900Active3 beds 1 baths2,341 sq. ft.1060 Old Lincoln Hwy, LANGHORNE, PA 19047
MLS# PABU2104600Listed by: ROBIN KEMMERER ASSOCIATES INC - New
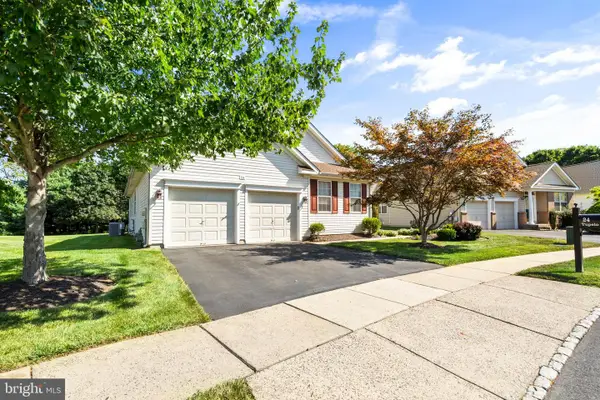 $639,900Active2 beds 2 baths1,783 sq. ft.
$639,900Active2 beds 2 baths1,783 sq. ft.24 Tupelo Ln, LANGHORNE, PA 19047
MLS# PABU2104534Listed by: ROBIN KEMMERER ASSOCIATES INC - Coming Soon
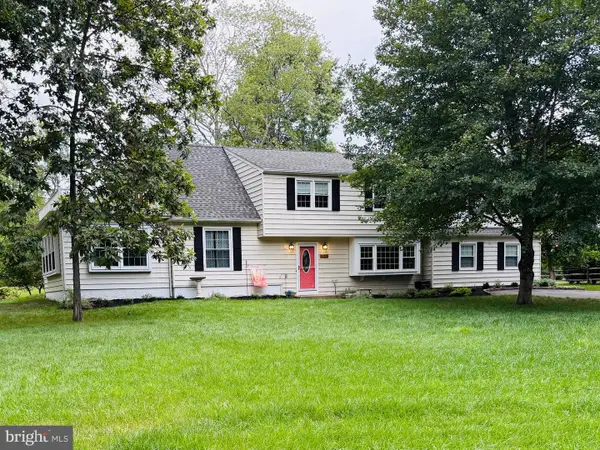 $730,000Coming Soon5 beds 4 baths
$730,000Coming Soon5 beds 4 baths577 Green Valley Rd, LANGHORNE, PA 19047
MLS# PABU2104578Listed by: KELLER WILLIAMS REAL ESTATE-LANGHORNE - New
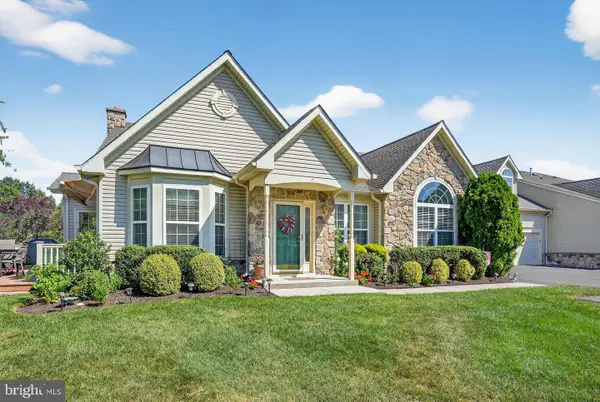 $729,900Active3 beds 3 baths2,390 sq. ft.
$729,900Active3 beds 3 baths2,390 sq. ft.354 Shady Brook Dr #180, LANGHORNE, PA 19047
MLS# PABU2104546Listed by: KELLER WILLIAMS REAL ESTATE - NEWTOWN - Open Sun, 1 to 3pmNew
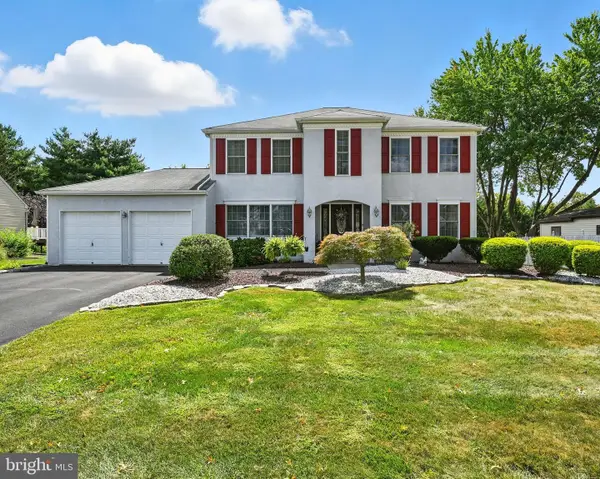 $749,000Active4 beds 3 baths2,498 sq. ft.
$749,000Active4 beds 3 baths2,498 sq. ft.432 White Swan Way, LANGHORNE, PA 19047
MLS# PABU2103934Listed by: LEGACY REALTY PROPERTIES, LLC - New
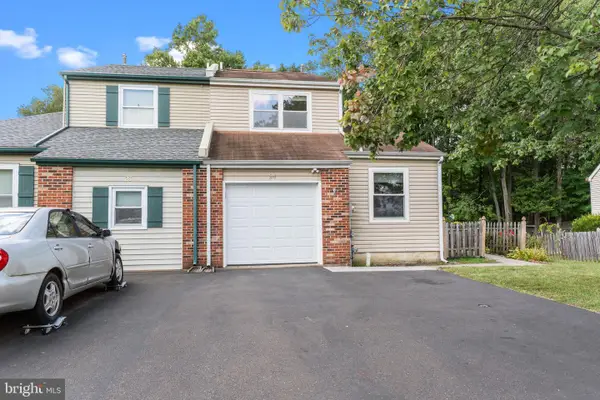 $340,000Active3 beds 3 baths1,347 sq. ft.
$340,000Active3 beds 3 baths1,347 sq. ft.24 Boxwood Ln, LANGHORNE, PA 19047
MLS# PABU2104382Listed by: RE/MAX PROPERTIES - NEWTOWN 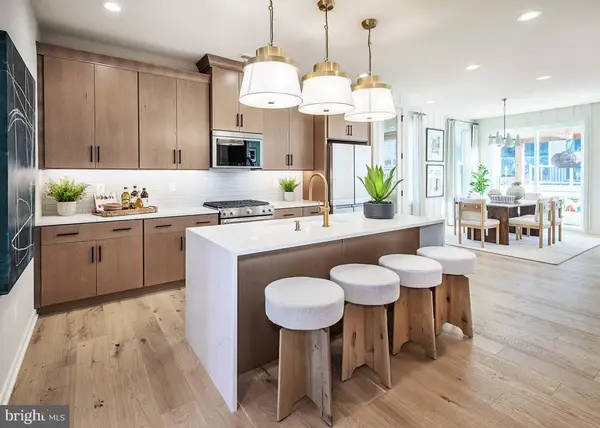 $1,362,264Pending3 beds 4 baths2,888 sq. ft.
$1,362,264Pending3 beds 4 baths2,888 sq. ft.206 Ezra Road #homesite 3, LANGHORNE, PA 19047
MLS# PABU2104338Listed by: TOLL BROTHERS REAL ESTATE, INC.- Coming Soon
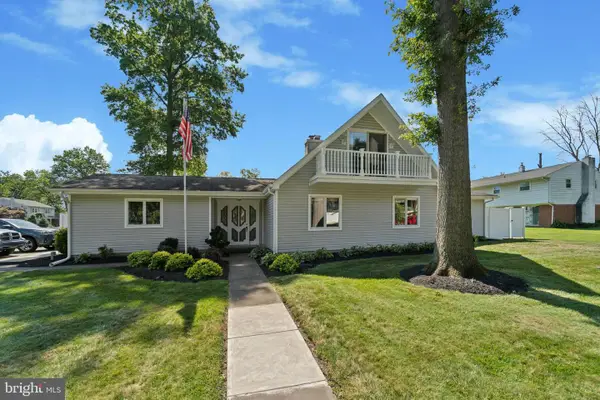 $600,000Coming Soon4 beds 2 baths
$600,000Coming Soon4 beds 2 baths815 Harrison Ave, LANGHORNE, PA 19047
MLS# PABU2104316Listed by: RE/MAX CENTRE REALTORS 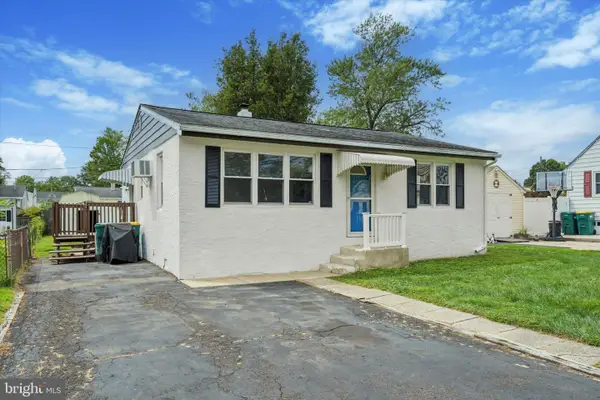 $300,000Pending3 beds 1 baths1,024 sq. ft.
$300,000Pending3 beds 1 baths1,024 sq. ft.458 Madison Ave, LANGHORNE, PA 19047
MLS# PABU2103078Listed by: KELLER WILLIAMS REAL ESTATE-LANGHORNE
