46 Tupelo Ln, LANGHORNE, PA 19047
Local realty services provided by:ERA Valley Realty
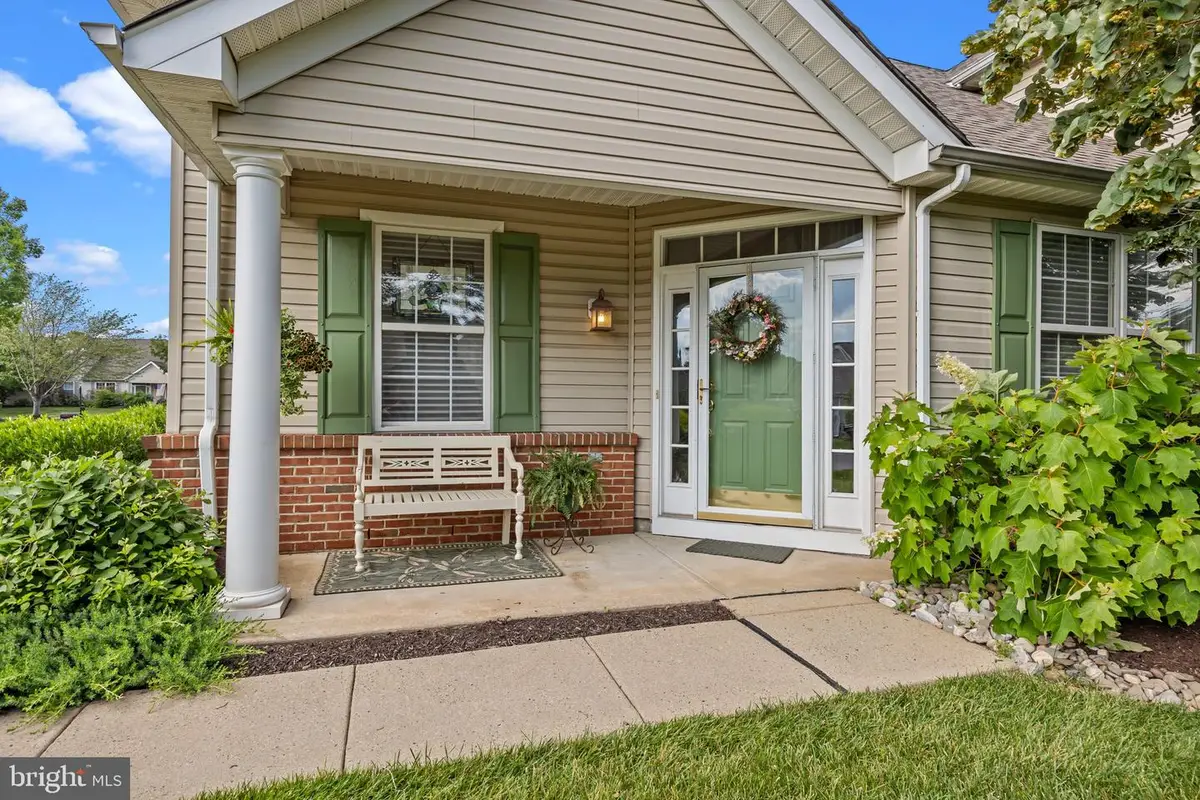
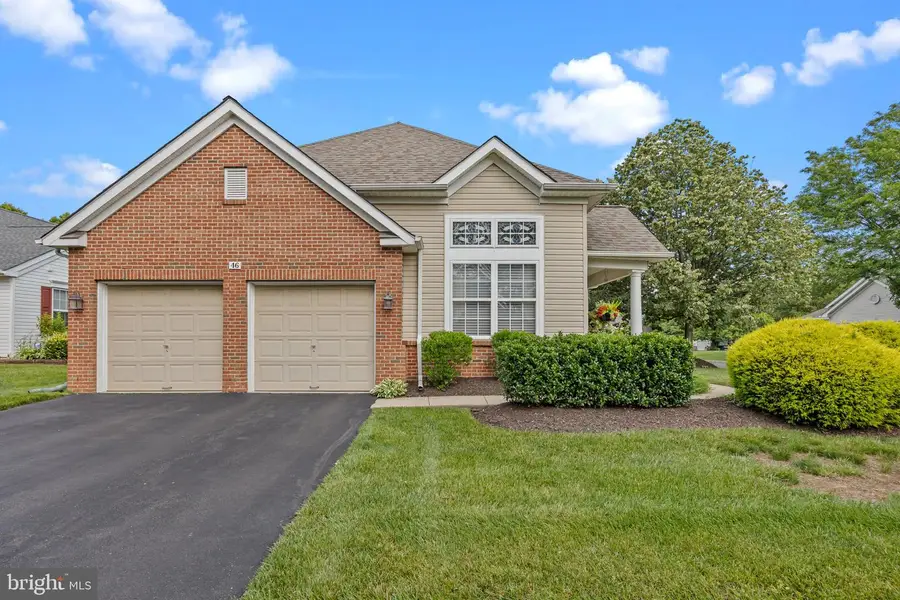
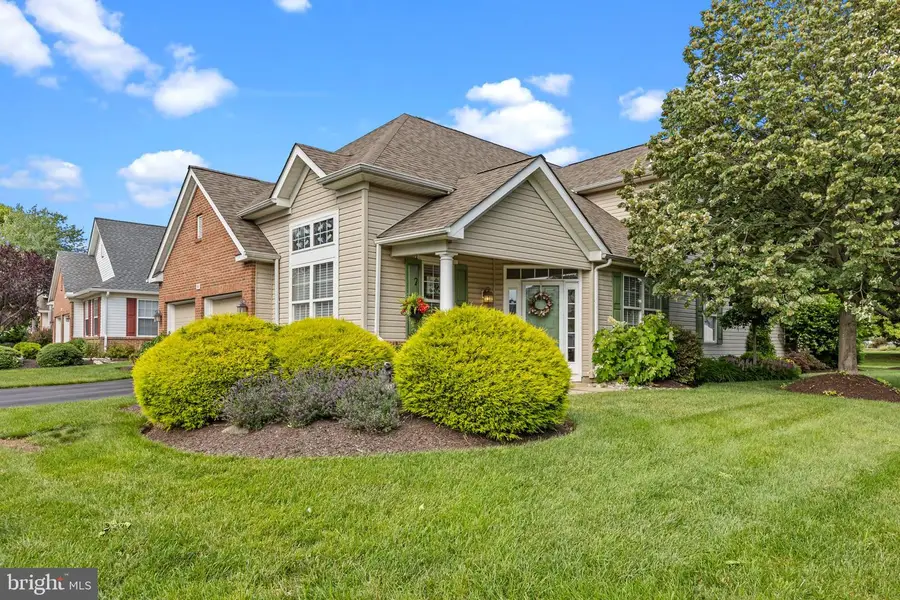
46 Tupelo Ln,LANGHORNE, PA 19047
$649,900
- 3 Beds
- 3 Baths
- 2,054 sq. ft.
- Single family
- Pending
Listed by:nancy j cassidy
Office:keller williams real estate-langhorne
MLS#:PABU2100130
Source:BRIGHTMLS
Price summary
- Price:$649,900
- Price per sq. ft.:$316.41
- Monthly HOA dues:$240
About this home
Imagine waking up in a home where everything feels effortless, comfortable, and made for the way you live. Welcome to 46 Tupelo Lane in the 55+ community of Flowers Mill. This home has been immaculately maintained and offers the comfort, quality, and lifestyle you deserve. Step inside to a bright, open layout filled with natural light, soaring ceilings, and hardwood floors that flow through the main living areas. The living and dining rooms provide space to entertain or simply enjoy a quiet afternoon. The family room invites you to unwind with a gas fireplace and sliding doors that open to your private back patio. The kitchen is both functional and welcoming. It features white cabinetry, granite countertops, a center island, tiled backsplash, recessed lighting, and a sunlit breakfast area surrounded by windows. The first-floor primary suite is a retreat of its own, complete with a walk-in closet with built-ins, a ceiling fan, and a full bath with dual sinks and a tiled walk-in shower. A second bedroom and full hall bath offer room for guests. The main-level laundry room is fully equipped with upper cabinets and a full-size washer and dryer, keeping daily routines simple and efficient. Upstairs, a spacious loft offers flexibility. It's perfect for a home office, reading nook, or hobby space. A third bedroom and full bath provide extra comfort and privacy. The two-car garage offers interior access and plenty of storage. Located just a short walk from the Flowers Mill clubhouse, pool, fitness center, tennis and pickleball courts, and scenic walking paths, this home isn’t just a place to live. It’s a reward for a life well-lived. Welcome home.
Contact an agent
Home facts
- Year built:2000
- Listing Id #:PABU2100130
- Added:36 day(s) ago
- Updated:August 16, 2025 at 07:27 AM
Rooms and interior
- Bedrooms:3
- Total bathrooms:3
- Full bathrooms:2
- Half bathrooms:1
- Living area:2,054 sq. ft.
Heating and cooling
- Cooling:Central A/C
- Heating:Natural Gas
Structure and exterior
- Roof:Shingle
- Year built:2000
- Building area:2,054 sq. ft.
Utilities
- Water:Public
- Sewer:Public Sewer
Finances and disclosures
- Price:$649,900
- Price per sq. ft.:$316.41
- Tax amount:$8,710 (2025)
New listings near 46 Tupelo Ln
- Coming Soon
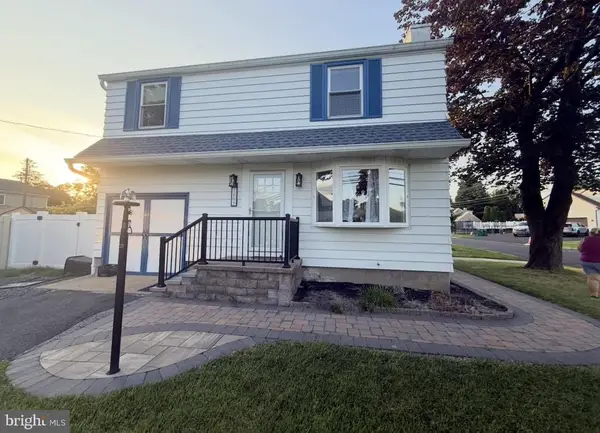 $475,000Coming Soon3 beds 2 baths
$475,000Coming Soon3 beds 2 baths1605 Old Lincoln Hwy, LANGHORNE, PA 19047
MLS# PABU2103030Listed by: KELLER WILLIAMS REAL ESTATE-LANGHORNE - Open Sun, 1 to 3pmNew
 $675,000Active4 beds 3 baths2,912 sq. ft.
$675,000Active4 beds 3 baths2,912 sq. ft.18 Alscot Cir, LANGHORNE, PA 19047
MLS# PABU2092780Listed by: COMPASS PENNSYLVANIA, LLC - Coming SoonOpen Sun, 11am to 1pm
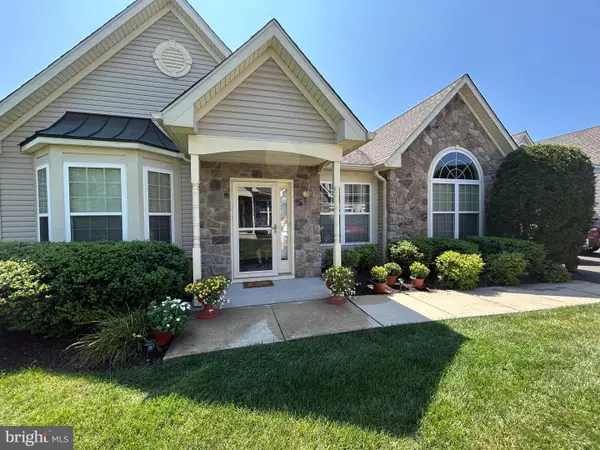 $695,000Coming Soon3 beds 2 baths
$695,000Coming Soon3 beds 2 baths309 Shady Brook Dr, LANGHORNE, PA 19047
MLS# PABU2102894Listed by: KELLER WILLIAMS REAL ESTATE - NEWTOWN - New
 $399,900Active3 beds 1 baths975 sq. ft.
$399,900Active3 beds 1 baths975 sq. ft.1210 Brownsville Rd, LANGHORNE, PA 19047
MLS# PABU2102902Listed by: ELITE REALTY GROUP UNL. INC. - Coming Soon
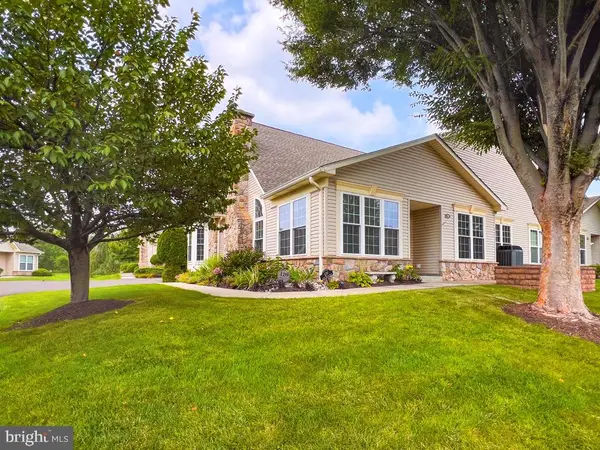 $700,000Coming Soon3 beds 3 baths
$700,000Coming Soon3 beds 3 baths120 Shady Brook Dr #89, LANGHORNE, PA 19047
MLS# PABU2102770Listed by: RE/MAX PROPERTIES - NEWTOWN 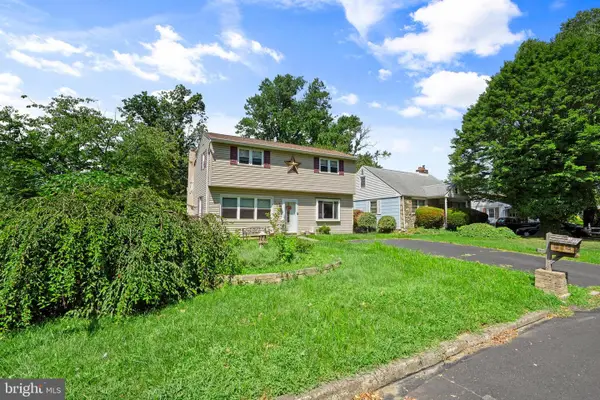 $375,000Pending4 beds 2 baths1,510 sq. ft.
$375,000Pending4 beds 2 baths1,510 sq. ft.592 Claymont Ave, LANGHORNE, PA 19047
MLS# PABU2102546Listed by: ROBIN KEMMERER ASSOCIATES INC- New
 $695,000Active7 beds 3 baths2,800 sq. ft.
$695,000Active7 beds 3 baths2,800 sq. ft.905 Edgewood Ln, LANGHORNE, PA 19053
MLS# PABU2102636Listed by: NOBLE REALTY GROUP - Coming Soon
 $550,000Coming Soon4 beds 3 baths
$550,000Coming Soon4 beds 3 baths710 Fox Ct, LANGHORNE, PA 19047
MLS# PABU2102522Listed by: EXP REALTY, LLC  $729,900Pending4 beds 5 baths2,500 sq. ft.
$729,900Pending4 beds 5 baths2,500 sq. ft.301 Grand Ave, LANGHORNE, PA 19047
MLS# PABU2102130Listed by: HOMESTARR REALTY $775,000Pending5 beds 5 baths2,766 sq. ft.
$775,000Pending5 beds 5 baths2,766 sq. ft.244 Newgate Rd, LANGHORNE, PA 19047
MLS# PABU2102464Listed by: COMPASS PENNSYLVANIA, LLC
