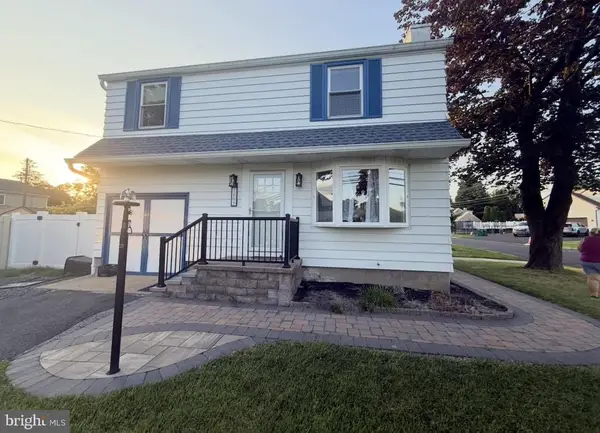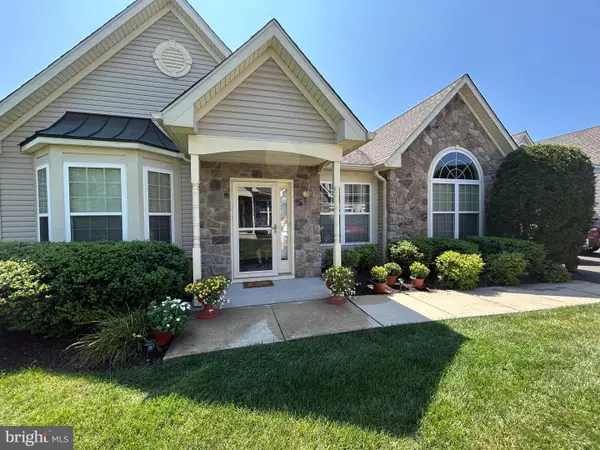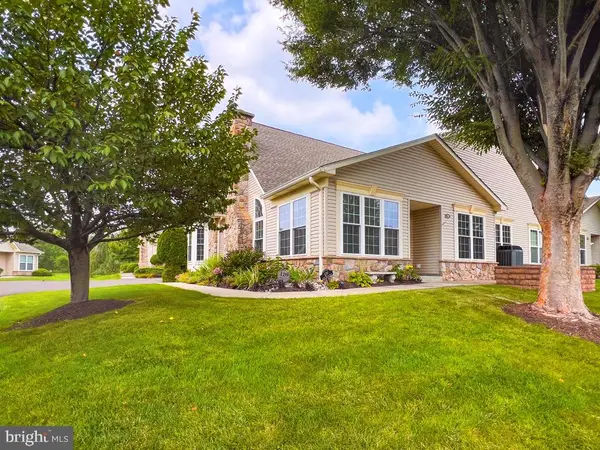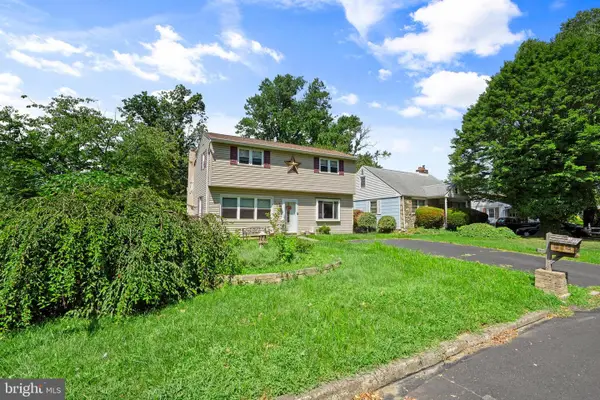523 Fawnhill Dr, LANGHORNE, PA 19047
Local realty services provided by:ERA Martin Associates



523 Fawnhill Dr,LANGHORNE, PA 19047
$780,000
- 4 Beds
- 3 Baths
- 2,872 sq. ft.
- Single family
- Pending
Listed by:diane loomis
Office:keller williams real estate-langhorne
MLS#:PABU2097916
Source:BRIGHTMLS
Price summary
- Price:$780,000
- Price per sq. ft.:$271.59
- Monthly HOA dues:$50
About this home
Discover your dream home in the sought-after Laurel Oaks. This lovely single-family residence is the perfect blend of comfort and functionality with a flexible floor plan ideal for families, remote work, or entertaining guests. As you walk in the front foyer you are met with 2-story ceilings. The center island kitchen provides an abundance of cabinets and counter space and true open concept living, showcasing an expansion spanning the entire back of the house, wall to wall windows, cathedral ceiling sunroom, and sliding glass doors leading to the outdoor entertainment deck. Notice a cozy wood burning fireplace in the Family room and the flow of this floor plan from living room to dining room to sunroom.
Retreat to the primary bedroom with an endless walk-in closet (discover extra storage in the back). Jacuzzi tub and full size shower. The second floor includes another full bath with double bowl vanity and three additional bedrooms with ample closet space. Laundry and additional half bath are conveniently located on the first floor. This home features a two-car garage, uniquely has a personal Spa with the exquisite Sauna the lower level (that may be included with an appropriate offer). Located in the Neshaminy school district and convenient to all shopping and dining. NOTE: This has been pre-inspected by Pillar to Post and is Market Ready! A copy of the inspection report is available for review—offering transparency and peace of mind for buyers. Enjoy a smoother transaction knowing the property's condition has already been professionally evaluated. Don’t miss this move-in ready opportunity!
Contact an agent
Home facts
- Year built:1990
- Listing Id #:PABU2097916
- Added:66 day(s) ago
- Updated:August 16, 2025 at 07:27 AM
Rooms and interior
- Bedrooms:4
- Total bathrooms:3
- Full bathrooms:2
- Half bathrooms:1
- Living area:2,872 sq. ft.
Heating and cooling
- Cooling:Central A/C
- Heating:Forced Air, Natural Gas
Structure and exterior
- Year built:1990
- Building area:2,872 sq. ft.
- Lot area:0.24 Acres
Schools
- High school:NESHAMINY
- Middle school:MAPLE POINT
- Elementary school:BUCK
Utilities
- Water:Public
- Sewer:Public Sewer
Finances and disclosures
- Price:$780,000
- Price per sq. ft.:$271.59
- Tax amount:$10,166 (2025)
New listings near 523 Fawnhill Dr
- Coming Soon
 $475,000Coming Soon3 beds 2 baths
$475,000Coming Soon3 beds 2 baths1605 Old Lincoln Hwy, LANGHORNE, PA 19047
MLS# PABU2103030Listed by: KELLER WILLIAMS REAL ESTATE-LANGHORNE - Open Sun, 1 to 3pmNew
 $675,000Active4 beds 3 baths2,912 sq. ft.
$675,000Active4 beds 3 baths2,912 sq. ft.18 Alscot Cir, LANGHORNE, PA 19047
MLS# PABU2092780Listed by: COMPASS PENNSYLVANIA, LLC - Coming SoonOpen Sun, 11am to 1pm
 $695,000Coming Soon3 beds 2 baths
$695,000Coming Soon3 beds 2 baths309 Shady Brook Dr, LANGHORNE, PA 19047
MLS# PABU2102894Listed by: KELLER WILLIAMS REAL ESTATE - NEWTOWN - New
 $399,900Active3 beds 1 baths975 sq. ft.
$399,900Active3 beds 1 baths975 sq. ft.1210 Brownsville Rd, LANGHORNE, PA 19047
MLS# PABU2102902Listed by: ELITE REALTY GROUP UNL. INC. - Coming Soon
 $700,000Coming Soon3 beds 3 baths
$700,000Coming Soon3 beds 3 baths120 Shady Brook Dr #89, LANGHORNE, PA 19047
MLS# PABU2102770Listed by: RE/MAX PROPERTIES - NEWTOWN  $375,000Pending4 beds 2 baths1,510 sq. ft.
$375,000Pending4 beds 2 baths1,510 sq. ft.592 Claymont Ave, LANGHORNE, PA 19047
MLS# PABU2102546Listed by: ROBIN KEMMERER ASSOCIATES INC- New
 $695,000Active7 beds 3 baths2,800 sq. ft.
$695,000Active7 beds 3 baths2,800 sq. ft.905 Edgewood Ln, LANGHORNE, PA 19053
MLS# PABU2102636Listed by: NOBLE REALTY GROUP - Coming Soon
 $550,000Coming Soon4 beds 3 baths
$550,000Coming Soon4 beds 3 baths710 Fox Ct, LANGHORNE, PA 19047
MLS# PABU2102522Listed by: EXP REALTY, LLC  $729,900Pending4 beds 5 baths2,500 sq. ft.
$729,900Pending4 beds 5 baths2,500 sq. ft.301 Grand Ave, LANGHORNE, PA 19047
MLS# PABU2102130Listed by: HOMESTARR REALTY $775,000Pending5 beds 5 baths2,766 sq. ft.
$775,000Pending5 beds 5 baths2,766 sq. ft.244 Newgate Rd, LANGHORNE, PA 19047
MLS# PABU2102464Listed by: COMPASS PENNSYLVANIA, LLC
