526 Durham Rd, LANGHORNE, PA 19047
Local realty services provided by:ERA Byrne Realty

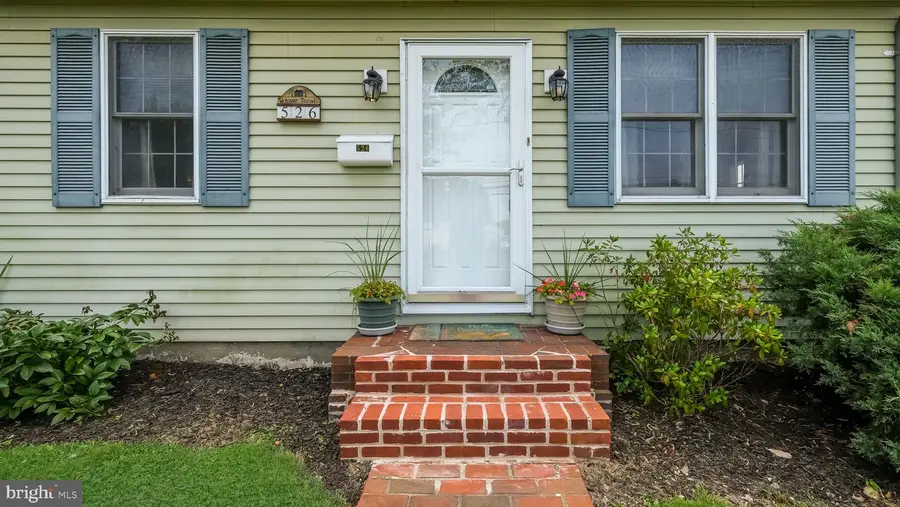
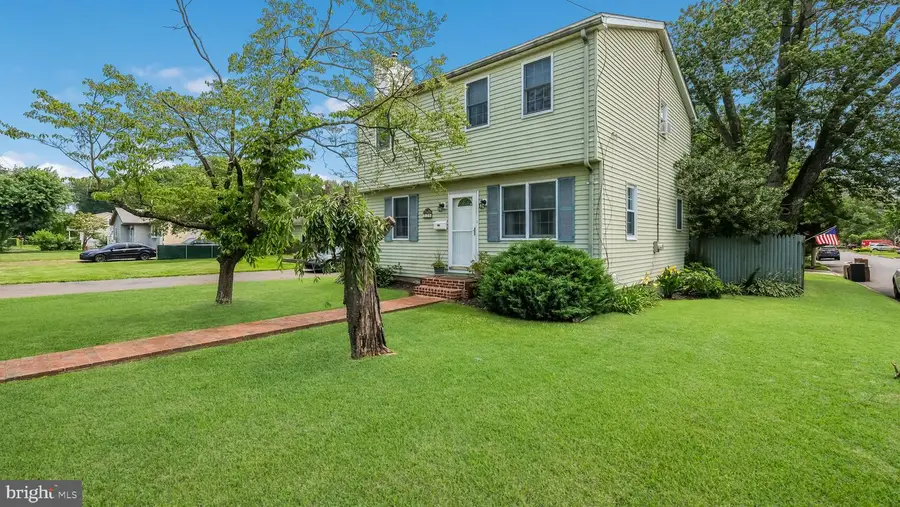
526 Durham Rd,LANGHORNE, PA 19047
$399,900
- 3 Beds
- 2 Baths
- 1,378 sq. ft.
- Single family
- Active
Listed by:robert wipplinger
Office:re/max centre realtors
MLS#:PABU2096952
Source:BRIGHTMLS
Price summary
- Price:$399,900
- Price per sq. ft.:$290.2
About this home
Welcome to 526 Durham Road – a beautifully maintained single-family home nestled in the heart of Penndel, PA. This inviting property offers 3 spacious bedrooms, 2 full bathrooms, and a comfortable layout perfect for both everyday living and entertaining.
Step inside to find a bright and welcoming interior, A functioning wood burning fireplace highlights a generously sized living room, and a functional kitchen with plenty of cabinet space. The main level includes a full bath for added convenience, while the upstairs offers 3 bedrooms and another full bath.
Enjoy the outdoors with a large fenced in backyard ideal for gatherings, gardening, or relaxing evenings under the stars. A private driveway and detached garage provide ample parking and storage.
Located just minutes from shopping, dining, and major commuter routes, this home offers the perfect blend of small-town charm and suburban convenience.
Don’t miss your chance to own this wonderful property in a desirable Bucks County location!
Contact an agent
Home facts
- Year built:1951
- Listing Id #:PABU2096952
- Added:51 day(s) ago
- Updated:August 16, 2025 at 01:49 PM
Rooms and interior
- Bedrooms:3
- Total bathrooms:2
- Full bathrooms:2
- Living area:1,378 sq. ft.
Heating and cooling
- Cooling:Wall Unit, Window Unit(s)
- Heating:90% Forced Air, Natural Gas
Structure and exterior
- Year built:1951
- Building area:1,378 sq. ft.
- Lot area:0.14 Acres
Schools
- High school:NESHAMINY
Utilities
- Water:Public
- Sewer:Public Sewer
Finances and disclosures
- Price:$399,900
- Price per sq. ft.:$290.2
- Tax amount:$4,197 (2025)
New listings near 526 Durham Rd
- Coming Soon
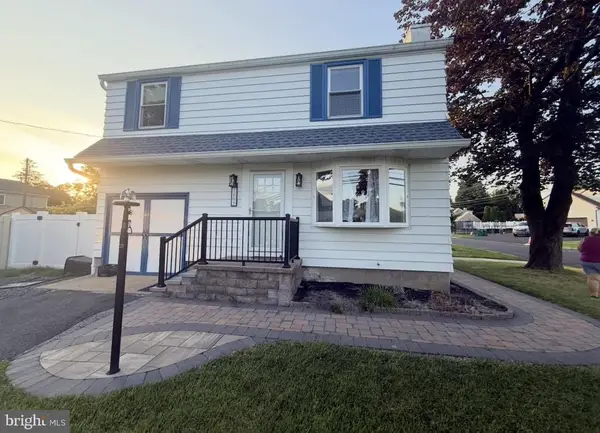 $475,000Coming Soon3 beds 2 baths
$475,000Coming Soon3 beds 2 baths1605 Old Lincoln Hwy, LANGHORNE, PA 19047
MLS# PABU2103030Listed by: KELLER WILLIAMS REAL ESTATE-LANGHORNE - Open Sun, 1 to 3pmNew
 $675,000Active4 beds 3 baths2,912 sq. ft.
$675,000Active4 beds 3 baths2,912 sq. ft.18 Alscot Cir, LANGHORNE, PA 19047
MLS# PABU2092780Listed by: COMPASS PENNSYLVANIA, LLC - Coming SoonOpen Sun, 11am to 1pm
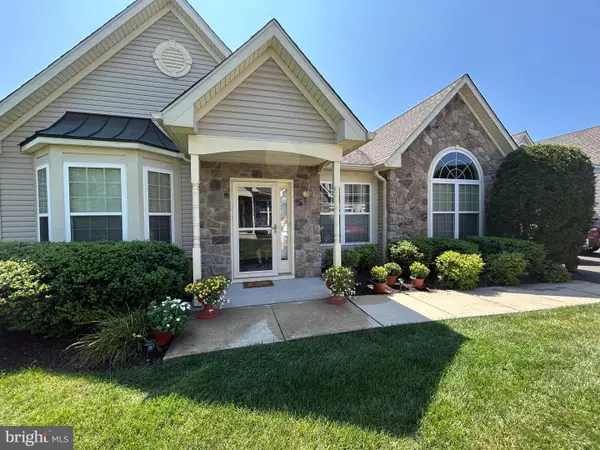 $695,000Coming Soon3 beds 2 baths
$695,000Coming Soon3 beds 2 baths309 Shady Brook Dr, LANGHORNE, PA 19047
MLS# PABU2102894Listed by: KELLER WILLIAMS REAL ESTATE - NEWTOWN - New
 $399,900Active3 beds 1 baths975 sq. ft.
$399,900Active3 beds 1 baths975 sq. ft.1210 Brownsville Rd, LANGHORNE, PA 19047
MLS# PABU2102902Listed by: ELITE REALTY GROUP UNL. INC. - Coming Soon
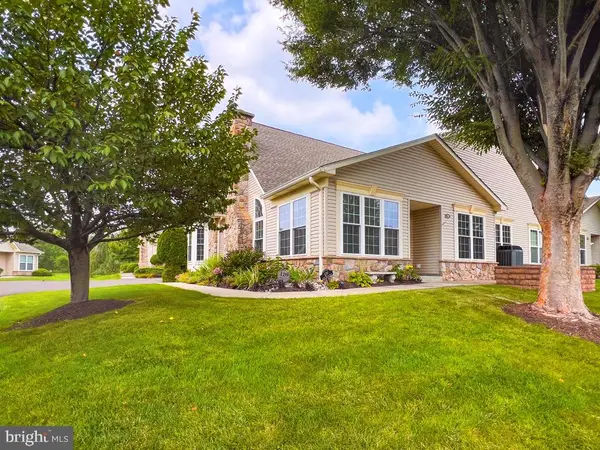 $700,000Coming Soon3 beds 3 baths
$700,000Coming Soon3 beds 3 baths120 Shady Brook Dr #89, LANGHORNE, PA 19047
MLS# PABU2102770Listed by: RE/MAX PROPERTIES - NEWTOWN 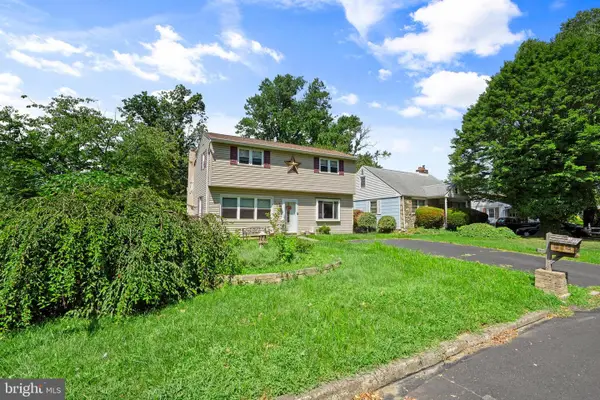 $375,000Pending4 beds 2 baths1,510 sq. ft.
$375,000Pending4 beds 2 baths1,510 sq. ft.592 Claymont Ave, LANGHORNE, PA 19047
MLS# PABU2102546Listed by: ROBIN KEMMERER ASSOCIATES INC- New
 $695,000Active7 beds 3 baths2,800 sq. ft.
$695,000Active7 beds 3 baths2,800 sq. ft.905 Edgewood Ln, LANGHORNE, PA 19053
MLS# PABU2102636Listed by: NOBLE REALTY GROUP - Coming Soon
 $550,000Coming Soon4 beds 3 baths
$550,000Coming Soon4 beds 3 baths710 Fox Ct, LANGHORNE, PA 19047
MLS# PABU2102522Listed by: EXP REALTY, LLC  $729,900Pending4 beds 5 baths2,500 sq. ft.
$729,900Pending4 beds 5 baths2,500 sq. ft.301 Grand Ave, LANGHORNE, PA 19047
MLS# PABU2102130Listed by: HOMESTARR REALTY $775,000Pending5 beds 5 baths2,766 sq. ft.
$775,000Pending5 beds 5 baths2,766 sq. ft.244 Newgate Rd, LANGHORNE, PA 19047
MLS# PABU2102464Listed by: COMPASS PENNSYLVANIA, LLC
