81 Black Eyed Susan Rd, LANGHORNE, PA 19047
Local realty services provided by:ERA Statewide Realty

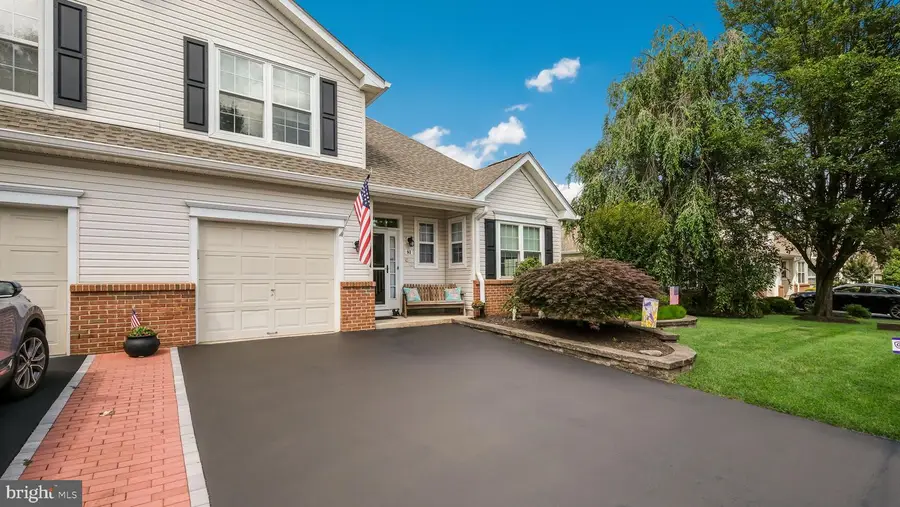
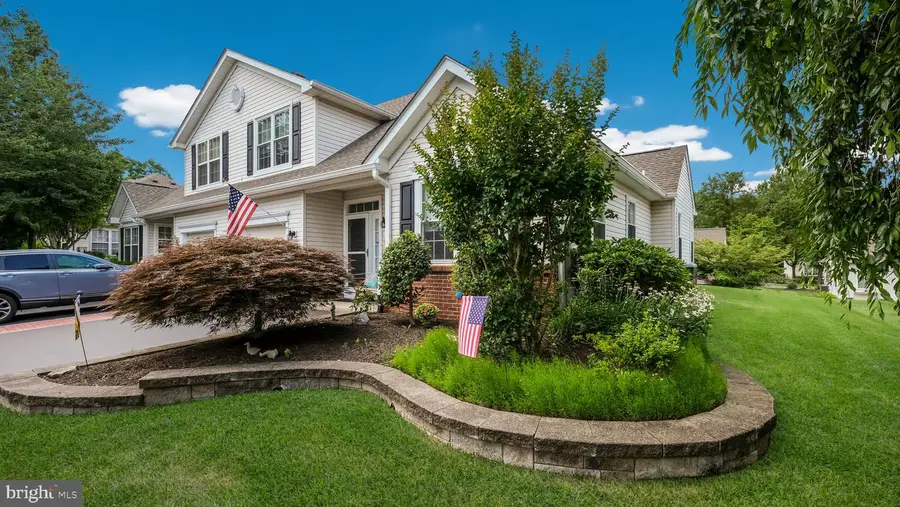
81 Black Eyed Susan Rd,LANGHORNE, PA 19047
$525,000
- 2 Beds
- 3 Baths
- 1,639 sq. ft.
- Single family
- Pending
Listed by:christina swain
Office:opus elite real estate
MLS#:PABU2100106
Source:BRIGHTMLS
Price summary
- Price:$525,000
- Price per sq. ft.:$320.32
- Monthly HOA dues:$256
About this home
Meticulously Maintained 2 Bedroom, 2.5 bath Twin with sunroom in sought after Flowers Mill complete with a Pre Inspection Completed! Upon entering through the covered front patio, take notice of the newly refinished hardwood floors and high ceilings. To your right is the updated kitchen which features modern, 42" cabinets, granite countertops, stainless steal appliances, pantry and large island. You will love the bright breakfast nook with plenty of natural light. Off the kitchen you will find a combination living room / dining room with vaulted ceilings and ventless gas fireplace. The added sunroom provides that perfect extra space. Relax and enjoy the warm weather on your composite deck complete with a retractable awning. Also to be found on the main floor is the primary bedroom with en-suite, and 3 closets! A nicely sized walk-in closet, an additional clothing closet as well as a linen closet. Finishing out the first floor is the laundry, conveniently located near the main bedroom, a powder room and access to the 1-car garage. Upstairs you will find the second bedroom with it's own full bath, perfect for an office or guest room and big enough for both, as well as the utility room which offers space for storage and attic storage. Outstanding Features: Roof (2018), HVAC (2018) Water Heater (2018), Newer Sliding Glass door, and Replaced Newer windows. Enjoy all the activities that Flowers Mill has to offer including clubhouse, indoor pool, outdoor pool, tennis courts, bocce, pickle ball courts, walking trails and a calendar full of events.
Contact an agent
Home facts
- Year built:2000
- Listing Id #:PABU2100106
- Added:31 day(s) ago
- Updated:August 15, 2025 at 07:30 AM
Rooms and interior
- Bedrooms:2
- Total bathrooms:3
- Full bathrooms:2
- Half bathrooms:1
- Living area:1,639 sq. ft.
Heating and cooling
- Cooling:Central A/C
- Heating:Forced Air, Natural Gas
Structure and exterior
- Roof:Architectural Shingle
- Year built:2000
- Building area:1,639 sq. ft.
Utilities
- Water:Public
- Sewer:Public Sewer
Finances and disclosures
- Price:$525,000
- Price per sq. ft.:$320.32
- Tax amount:$6,634 (2025)
New listings near 81 Black Eyed Susan Rd
- Coming SoonOpen Sun, 1 to 3pm
 $675,000Coming Soon4 beds 3 baths
$675,000Coming Soon4 beds 3 baths18 Alscot Cir, LANGHORNE, PA 19047
MLS# PABU2092780Listed by: COMPASS PENNSYLVANIA, LLC - Coming SoonOpen Sun, 11am to 1pm
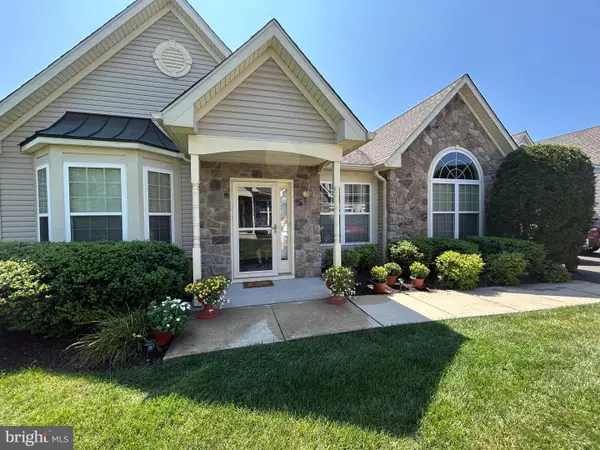 $695,000Coming Soon3 beds 2 baths
$695,000Coming Soon3 beds 2 baths309 Shady Brook Dr, LANGHORNE, PA 19047
MLS# PABU2102894Listed by: KELLER WILLIAMS REAL ESTATE - NEWTOWN - New
 $399,900Active3 beds 1 baths975 sq. ft.
$399,900Active3 beds 1 baths975 sq. ft.1210 Brownsville Rd, LANGHORNE, PA 19047
MLS# PABU2102902Listed by: ELITE REALTY GROUP UNL. INC. - Coming Soon
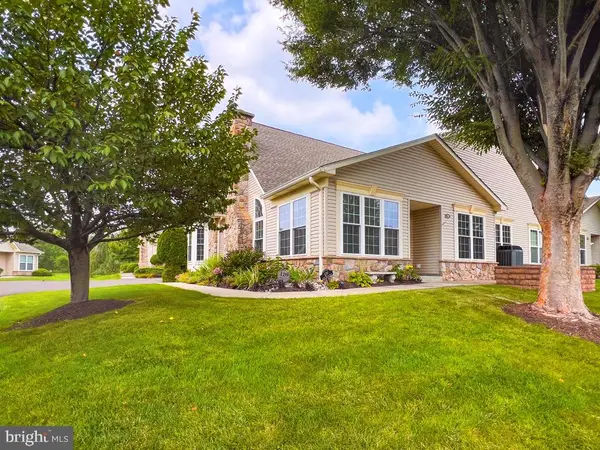 $700,000Coming Soon3 beds 3 baths
$700,000Coming Soon3 beds 3 baths120 Shady Brook Dr #89, LANGHORNE, PA 19047
MLS# PABU2102770Listed by: RE/MAX PROPERTIES - NEWTOWN 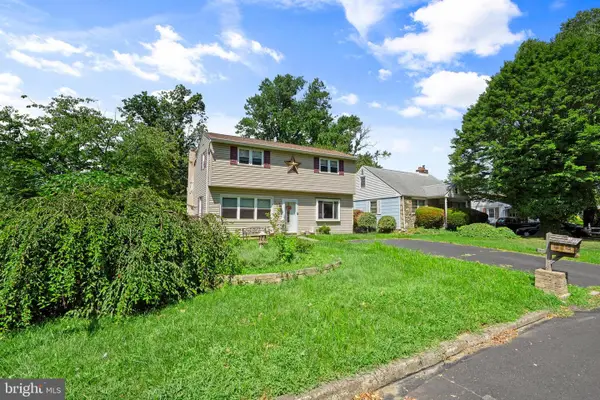 $375,000Pending4 beds 2 baths1,510 sq. ft.
$375,000Pending4 beds 2 baths1,510 sq. ft.592 Claymont Ave, LANGHORNE, PA 19047
MLS# PABU2102546Listed by: ROBIN KEMMERER ASSOCIATES INC- New
 $695,000Active7 beds 3 baths2,800 sq. ft.
$695,000Active7 beds 3 baths2,800 sq. ft.905 Edgewood Ln, LANGHORNE, PA 19053
MLS# PABU2102636Listed by: NOBLE REALTY GROUP - Coming Soon
 $550,000Coming Soon4 beds 3 baths
$550,000Coming Soon4 beds 3 baths710 Fox Ct, LANGHORNE, PA 19047
MLS# PABU2102522Listed by: EXP REALTY, LLC  $729,900Pending4 beds 5 baths2,500 sq. ft.
$729,900Pending4 beds 5 baths2,500 sq. ft.301 Grand Ave, LANGHORNE, PA 19047
MLS# PABU2102130Listed by: HOMESTARR REALTY $775,000Pending5 beds 5 baths2,766 sq. ft.
$775,000Pending5 beds 5 baths2,766 sq. ft.244 Newgate Rd, LANGHORNE, PA 19047
MLS# PABU2102464Listed by: COMPASS PENNSYLVANIA, LLC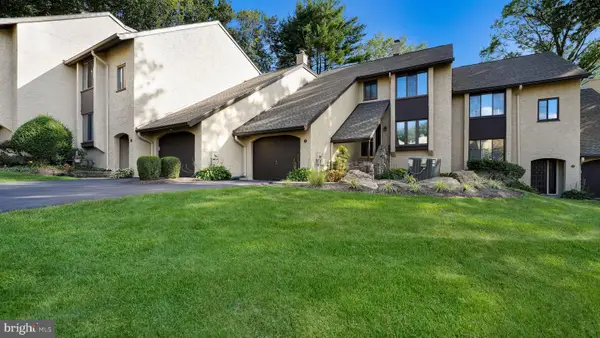 $450,000Pending3 beds 3 baths2,032 sq. ft.
$450,000Pending3 beds 3 baths2,032 sq. ft.3 Golf Club Dr, LANGHORNE, PA 19047
MLS# PABU2102170Listed by: OPUS ELITE REAL ESTATE
