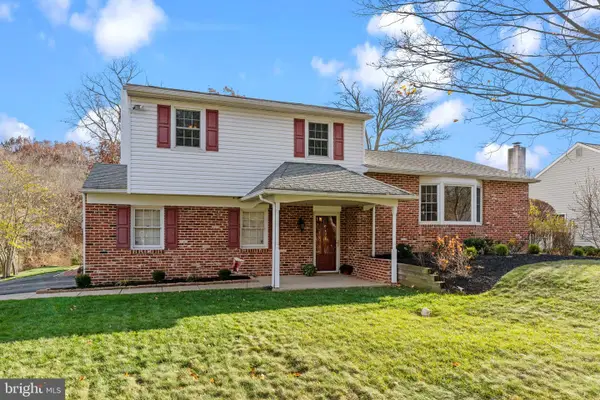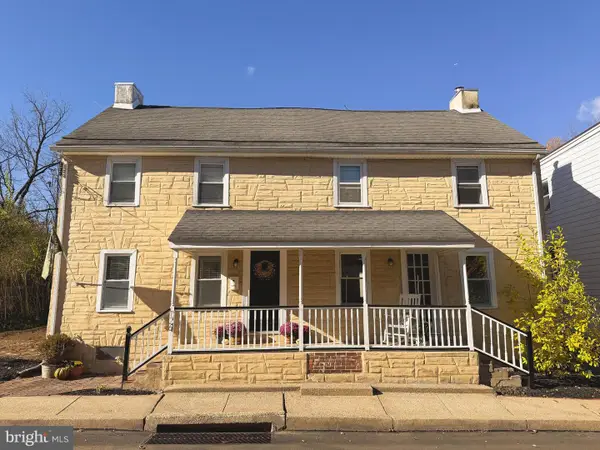812 Green Ridge Cir, Langhorne, PA 19053
Local realty services provided by:ERA Reed Realty, Inc.
812 Green Ridge Cir,Langhorne, PA 19053
$619,900
- 4 Beds
- 3 Baths
- 2,798 sq. ft.
- Single family
- Pending
Listed by: kimberly a whitlock
Office: bhhs fox & roach -yardley/newtown
MLS#:PABU2100752
Source:BRIGHTMLS
Price summary
- Price:$619,900
- Price per sq. ft.:$221.55
- Monthly HOA dues:$110.83
About this home
Welcome to 812 Green Ridge Circle. This thoughtfully maintained and tastefully upgraded home sits in the coveted Woodlyn Crossing community and offers nearly 2,800 square feet of comfortable living. Filled with natural light, stylish finishes, and versatile spaces, it’s designed for both everyday enjoyment and memorable gatherings. Enter through the bright, welcoming foyer, where a dramatic staircase makes a striking first impression. The updated kitchen shines with quartz counter tops, a custom tile back splash, newer stainless appliances, and a cheerful breakfast nook—perfect for morning coffee. The adjacent family room, with its wood-burning fireplace and dual sliding doors, opens to a private brick courtyard—an ideal retreat for relaxing or entertaining outdoors. A formal dining room and spacious living room provide plenty of room for hosting, while a powder room and first-floor laundry with laundry chute add convenience to daily living. Upstairs, the primary suite offers a peaceful retreat with a large sitting/dressing area, double-door entry, walk-in closet, and an updated en suite bath featuring a new shower and granite-topped vanity. Three additional bedrooms are generously sized with ample storage and share a beautifully renovated hall bath. Notable updates include newer windows, siding, front door, water heater, and more—ensuring peace of mind for the next owner. The backyard feels like a private park, perfect for gardening, entertaining, or simply unwinding. Woodlyn Crossing is known for its scenic setting, ponds, and access to community amenities including a pool, tennis, and pickleball courts. This home is a wonderful opportunity to combine comfort, convenience, and community in one desirable package.
Contact an agent
Home facts
- Year built:1981
- Listing ID #:PABU2100752
- Added:121 day(s) ago
- Updated:November 20, 2025 at 08:43 AM
Rooms and interior
- Bedrooms:4
- Total bathrooms:3
- Full bathrooms:2
- Half bathrooms:1
- Living area:2,798 sq. ft.
Heating and cooling
- Cooling:Central A/C
- Heating:Electric, Forced Air
Structure and exterior
- Roof:Asphalt, Shingle
- Year built:1981
- Building area:2,798 sq. ft.
- Lot area:0.17 Acres
Schools
- High school:NESHAMINY
- Middle school:POQUESSING
- Elementary school:TAWANKA
Utilities
- Water:Public
- Sewer:Public Sewer
Finances and disclosures
- Price:$619,900
- Price per sq. ft.:$221.55
- Tax amount:$7,530 (2025)
New listings near 812 Green Ridge Cir
- Coming SoonOpen Sat, 11am to 1pm
 $579,000Coming Soon3 beds 3 baths
$579,000Coming Soon3 beds 3 baths35 Hanover Ct, LANGHORNE, PA 19047
MLS# PABU2109700Listed by: KELLER WILLIAMS REAL ESTATE - Open Sun, 1 to 3pmNew
 $550,000Active3 beds 3 baths1,874 sq. ft.
$550,000Active3 beds 3 baths1,874 sq. ft.292 Old Mill Dr, LANGHORNE, PA 19047
MLS# PABU2109410Listed by: KELLER WILLIAMS REAL ESTATE-LANGHORNE  $1,671,450Pending3 beds 4 baths3,174 sq. ft.
$1,671,450Pending3 beds 4 baths3,174 sq. ft.523 Aldrich Circle #homesite 35, LANGHORNE, PA 19047
MLS# PABU2109328Listed by: TOLL BROTHERS REAL ESTATE, INC. $1,373,995Pending3 beds 4 baths3,174 sq. ft.
$1,373,995Pending3 beds 4 baths3,174 sq. ft.216 Ezra Road #homesite 8, LANGHORNE, PA 19047
MLS# PABU2109330Listed by: TOLL BROTHERS REAL ESTATE, INC.- New
 $800,000Active6 beds 4 baths2,832 sq. ft.
$800,000Active6 beds 4 baths2,832 sq. ft.827 Hulmeville Rd, LANGHORNE, PA 19047
MLS# PABU2109562Listed by: THE GREENE REALTY GROUP  $939,000Active3 beds 4 baths2,361 sq. ft.
$939,000Active3 beds 4 baths2,361 sq. ft.315 Kyle Lane #homesite 103, LANGHORNE, PA 19047
MLS# PABU2095558Listed by: TOLL BROTHERS REAL ESTATE, INC.- New
 $600,000Active3 beds 4 baths2,262 sq. ft.
$600,000Active3 beds 4 baths2,262 sq. ft.30139 Hickory Ln, LANGHORNE, PA 19047
MLS# PABU2109024Listed by: PRIME REALTY PARTNERS - Coming Soon
 $500,000Coming Soon3 beds 2 baths
$500,000Coming Soon3 beds 2 baths126 N Green St, LANGHORNE, PA 19047
MLS# PABU2109120Listed by: HOMESTARR REALTY - New
 $933,161Active3 beds 4 baths2,380 sq. ft.
$933,161Active3 beds 4 baths2,380 sq. ft.430 Cole Lane #homesite 113, LANGHORNE, PA 19047
MLS# PABU2109280Listed by: TOLL BROTHERS REAL ESTATE, INC. - New
 $961,000Active3 beds 4 baths2,380 sq. ft.
$961,000Active3 beds 4 baths2,380 sq. ft.311 Kyle Lane #homesite 101, LANGHORNE, PA 19047
MLS# PABU2109326Listed by: TOLL BROTHERS REAL ESTATE, INC.
