853 Green Ridge, LANGHORNE, PA 19053
Local realty services provided by:ERA Byrne Realty
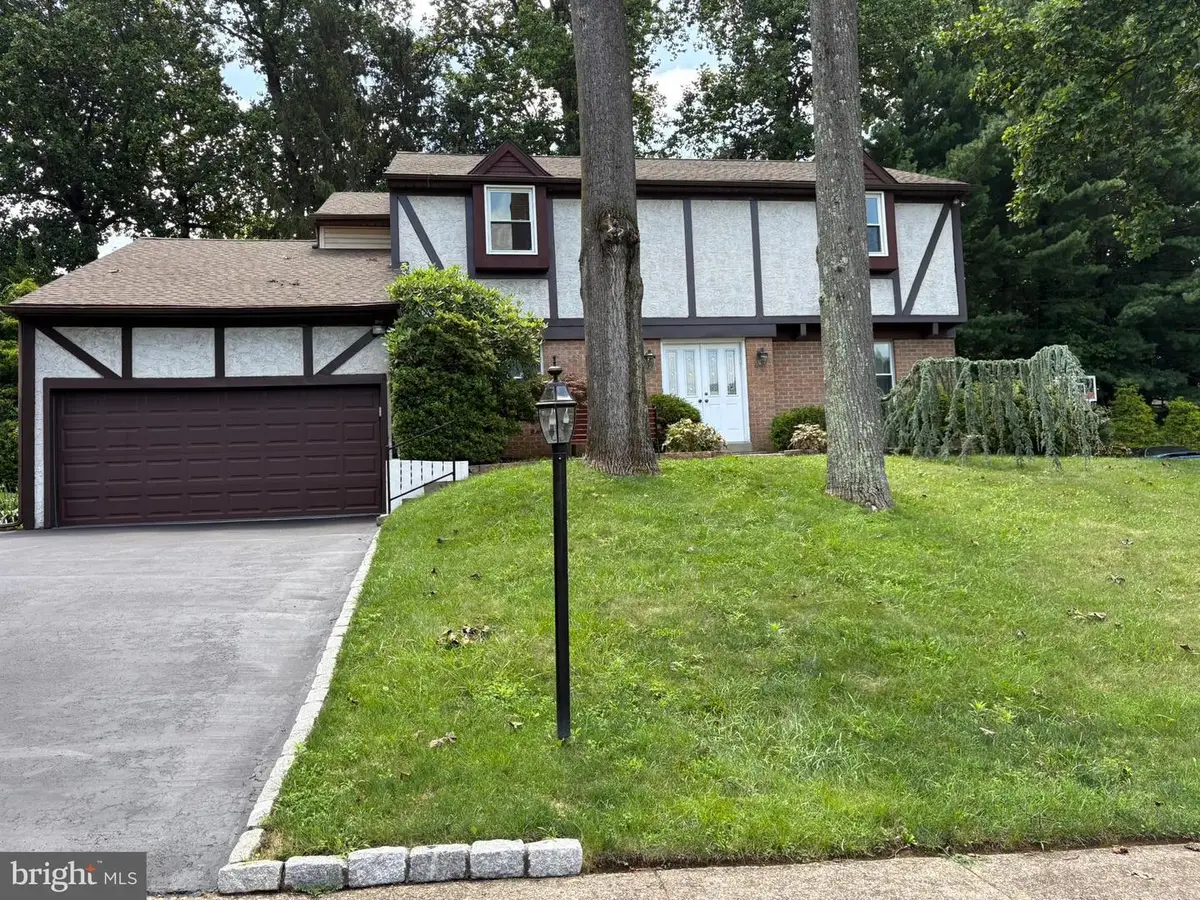
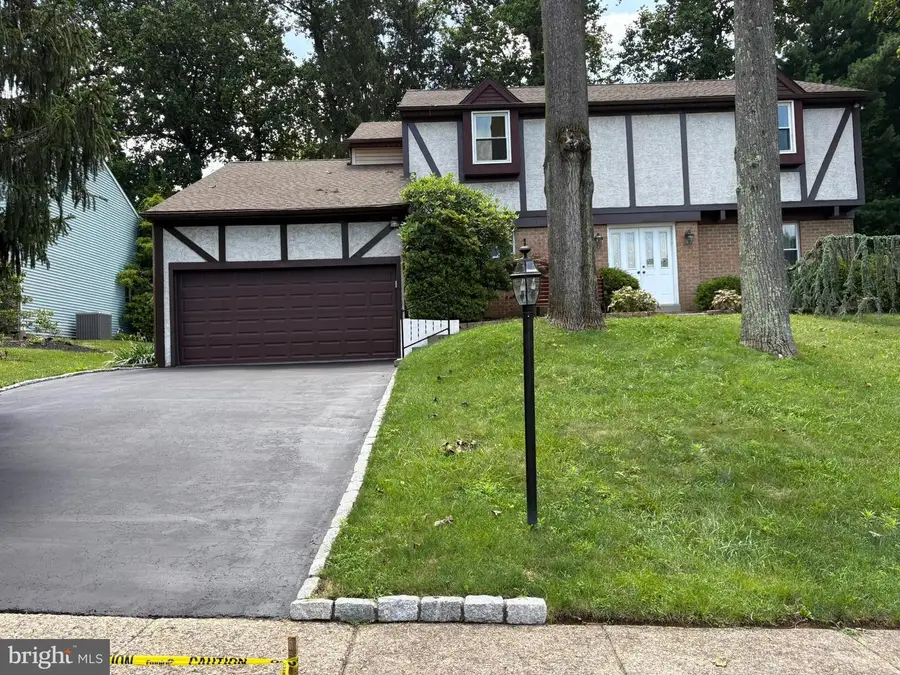
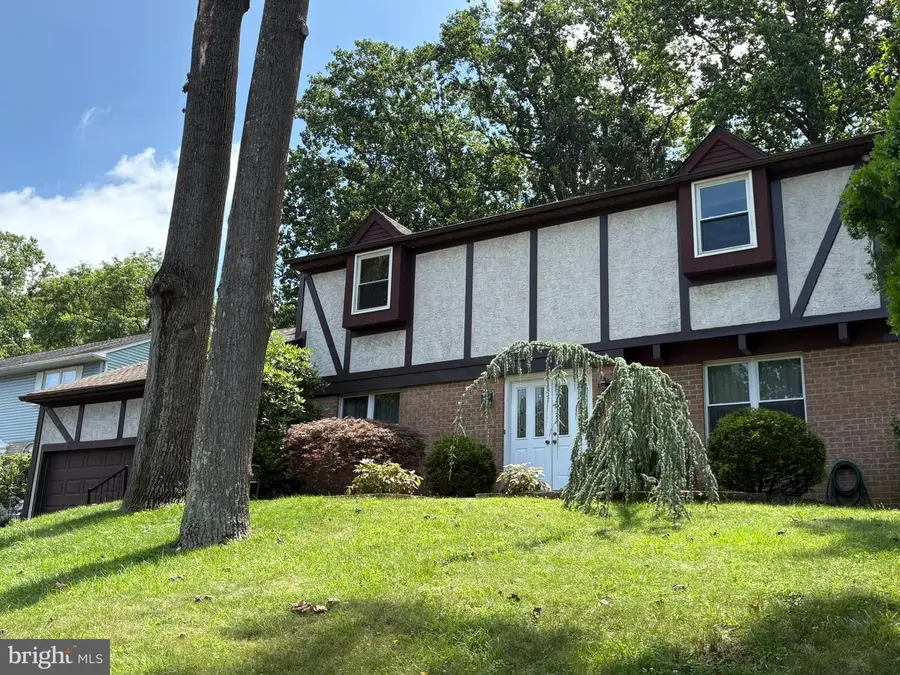
853 Green Ridge,LANGHORNE, PA 19053
$619,000
- 4 Beds
- 3 Baths
- 2,880 sq. ft.
- Single family
- Active
Listed by:anatoly j vinokurov
Office:dan real estate, inc.
MLS#:PABU2100402
Source:BRIGHTMLS
Price summary
- Price:$619,000
- Price per sq. ft.:$214.93
- Monthly HOA dues:$116.67
About this home
Upgraded Colonial 4-Bedroom Home in Park-Like Community with Pool & Amenities!
Welcome to this beautifully maintained and thoughtfully upgraded 4-bedroom, 2.5-bathroom home, located in a peaceful wooded, park-like community filled with top-tier amenities. Featuring an open-concept layout, quality finishes, and generous indoor and outdoor spaces, this move-in-ready home offers both comfort and style.
Interior Features
Hardwood flooring throughout the entire home — elegant and durable
First floor enhanced with crown molding, adding charm and sophistication
Eat-in kitchen with granite countertops and a matching granite table
Large, beautifully decorated master bedroom with ample storage
Updated bathrooms with modern finishes
Upgraded windows and an upgraded backyard exit door for enhanced efficiency
Finished basement
Brand new roof installed March 2025
Automatic whole-house generator ensures peace of mind during power outages
Well-maintained 2-car garage
Freshly coated driveway enhances curb appeal
Outdoor Living
Private, spacious backyard — perfect for entertaining or quiet relaxation
Tiled patio with a motorized retractable awning for shade and year-round comfort
Additional access to the backyard via new exit door from the upgraded laundry room
Community Amenities
Tranquil wooded setting with scenic walking paths
Swimming pool, tennis courts, basketball court, and playground
Contact an agent
Home facts
- Year built:1979
- Listing Id #:PABU2100402
- Added:38 day(s) ago
- Updated:August 21, 2025 at 01:52 PM
Rooms and interior
- Bedrooms:4
- Total bathrooms:3
- Full bathrooms:2
- Half bathrooms:1
- Living area:2,880 sq. ft.
Heating and cooling
- Cooling:Central A/C
- Heating:90% Forced Air, Electric
Structure and exterior
- Roof:Shingle
- Year built:1979
- Building area:2,880 sq. ft.
- Lot area:0.19 Acres
Schools
- High school:NESHAMINY
- Middle school:POQUESSING
- Elementary school:LOWER SOUTHAMPTON
Utilities
- Water:Public
- Sewer:Public Sewer
Finances and disclosures
- Price:$619,000
- Price per sq. ft.:$214.93
- Tax amount:$7,394 (2025)
New listings near 853 Green Ridge
- Coming Soon
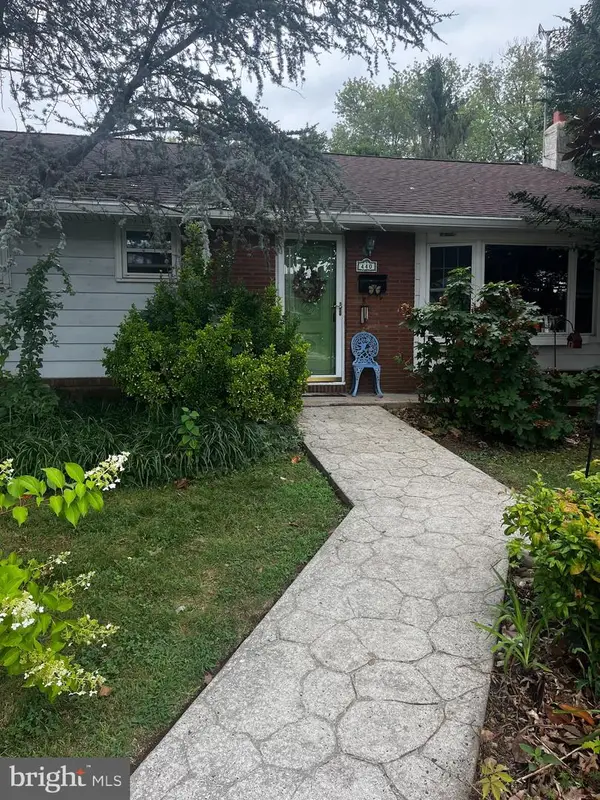 $375,000Coming Soon3 beds 2 baths
$375,000Coming Soon3 beds 2 baths440 Dehaven Ave, LANGHORNE, PA 19047
MLS# PABU2103276Listed by: KW GREATER WEST CHESTER - Open Thu, 5 to 7pmNew
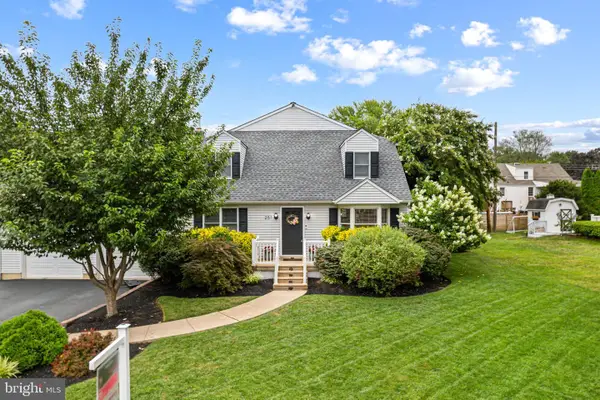 $560,000Active4 beds 2 baths2,574 sq. ft.
$560,000Active4 beds 2 baths2,574 sq. ft.251 Rosewood Ave, LANGHORNE, PA 19047
MLS# PABU2103108Listed by: KELLER WILLIAMS REAL ESTATE-LANGHORNE - Coming Soon
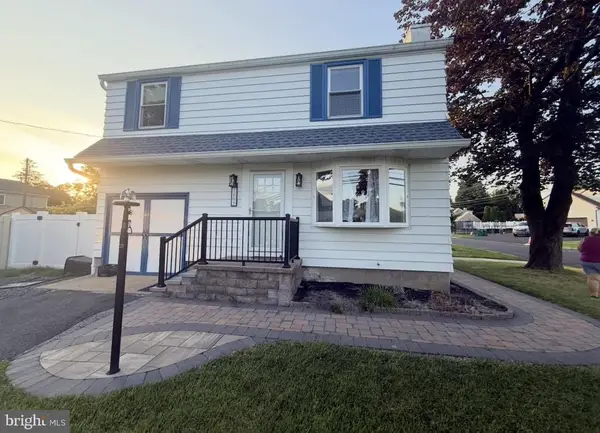 $475,000Coming Soon3 beds 2 baths
$475,000Coming Soon3 beds 2 baths1605 Old Lincoln Hwy, LANGHORNE, PA 19047
MLS# PABU2103030Listed by: KELLER WILLIAMS REAL ESTATE-LANGHORNE - Open Sun, 12 to 2pmNew
 $675,000Active4 beds 3 baths2,912 sq. ft.
$675,000Active4 beds 3 baths2,912 sq. ft.18 Alscot Cir, LANGHORNE, PA 19047
MLS# PABU2092780Listed by: COMPASS PENNSYLVANIA, LLC 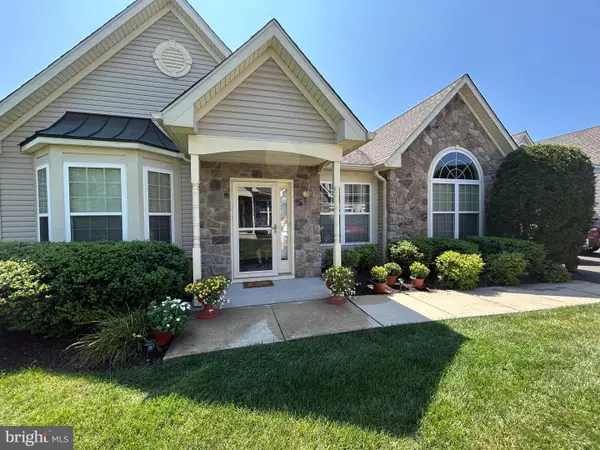 $695,000Pending3 beds 2 baths2,390 sq. ft.
$695,000Pending3 beds 2 baths2,390 sq. ft.309 Shady Brook Dr, LANGHORNE, PA 19047
MLS# PABU2102894Listed by: KELLER WILLIAMS REAL ESTATE - NEWTOWN- New
 $399,900Active3 beds 1 baths975 sq. ft.
$399,900Active3 beds 1 baths975 sq. ft.1210 Brownsville Rd, LANGHORNE, PA 19047
MLS# PABU2102902Listed by: ELITE REALTY GROUP UNL. INC. - Coming Soon
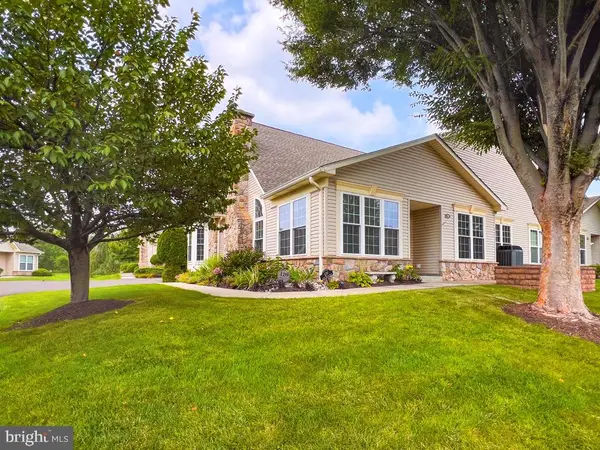 $700,000Coming Soon3 beds 3 baths
$700,000Coming Soon3 beds 3 baths120 Shady Brook Dr #89, LANGHORNE, PA 19047
MLS# PABU2102770Listed by: RE/MAX PROPERTIES - NEWTOWN 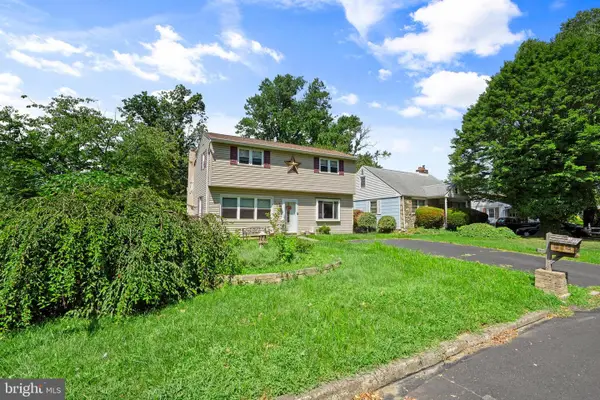 $375,000Pending4 beds 2 baths1,510 sq. ft.
$375,000Pending4 beds 2 baths1,510 sq. ft.592 Claymont Ave, LANGHORNE, PA 19047
MLS# PABU2102546Listed by: ROBIN KEMMERER ASSOCIATES INC $695,000Active7 beds 3 baths2,800 sq. ft.
$695,000Active7 beds 3 baths2,800 sq. ft.905 Edgewood Ln, LANGHORNE, PA 19053
MLS# PABU2102636Listed by: NOBLE REALTY GROUP- Coming Soon
 $550,000Coming Soon4 beds 3 baths
$550,000Coming Soon4 beds 3 baths710 Fox Ct, LANGHORNE, PA 19047
MLS# PABU2102522Listed by: EXP REALTY, LLC
