Lot 1 Deer Dr, LANGHORNE, PA 19047
Local realty services provided by:ERA Valley Realty
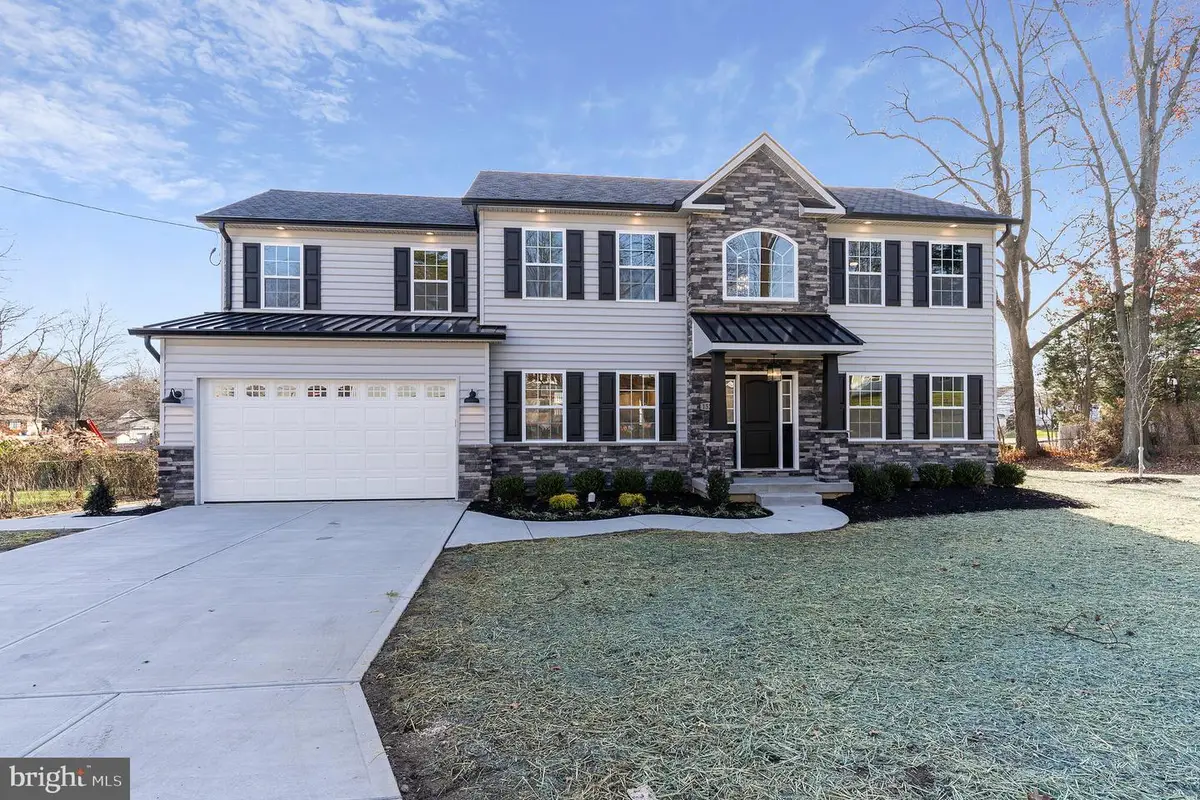
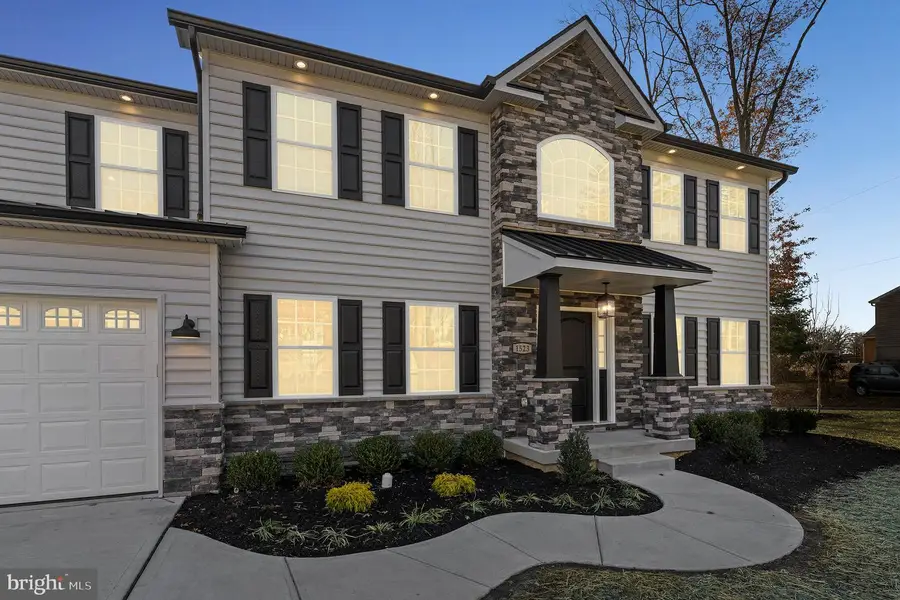

Listed by:arthur c silcox
Office:keller williams real estate - bensalem
MLS#:PABU2064370
Source:BRIGHTMLS
Price summary
- Price:$850,000
- Price per sq. ft.:$200.38
About this home
Just One Lot Left - New Construction Homes by Snyder Homes to be built at this location. Pictures are of previously built homes of the same model. CONSTRUCTION JUST BEEN STARTED. The homes will be custom center hall colonials with 4 bedrooms, 4 bathrooms (3 full and 1 half), a full finished basement with wet bar and full bathroom, and a 2-car garage. There are options available for a 1st floor suite, and other customizations. The homes come standard with many high-end finishes including upgraded trim with crown and box moulding, iron balusters on stairs and foyer overlook, gourmet kitchen with granite counters, tile backsplash, island, and stainless steel appliances. The first floor has 9 foot ceilings, a formal living room and dining room, and a gas fireplace in the family room. Upstairs is a huge primary suite with walk-in closets, vaulted ceiling, primary bathroom with soaking tub and separate oversized shower or the option of no tub and a huge 2-person shower. There are three additional good size bedrooms and a hall bathroom on this level. The optional Breakfast Room, rear covered deck/patio, and stone on front are all included in the list price. This ideal location is close to everything including shopping, dining, and an easy commute to anywhere. Construction to be completed in mid 2024 but don t wait! Call now while there is time to pick your options, and colors. Taxes listed are for the vacant property, they will be reassessed after construction is complete. Buyer should do their due diligence to determine the approximate taxes when complete.
Contact an agent
Home facts
- Year built:2024
- Listing Id #:PABU2064370
- Added:560 day(s) ago
- Updated:August 16, 2025 at 07:27 AM
Rooms and interior
- Bedrooms:4
- Total bathrooms:4
- Full bathrooms:3
- Half bathrooms:1
- Living area:4,242 sq. ft.
Heating and cooling
- Cooling:Central A/C
- Heating:Electric, Forced Air, Propane - Leased
Structure and exterior
- Roof:Pitched, Shingle
- Year built:2024
- Building area:4,242 sq. ft.
- Lot area:0.24 Acres
Schools
- High school:NESHAMINY
Utilities
- Water:Public
- Sewer:Public Sewer
Finances and disclosures
- Price:$850,000
- Price per sq. ft.:$200.38
- Tax amount:$850 (2023)
New listings near Lot 1 Deer Dr
- Coming Soon
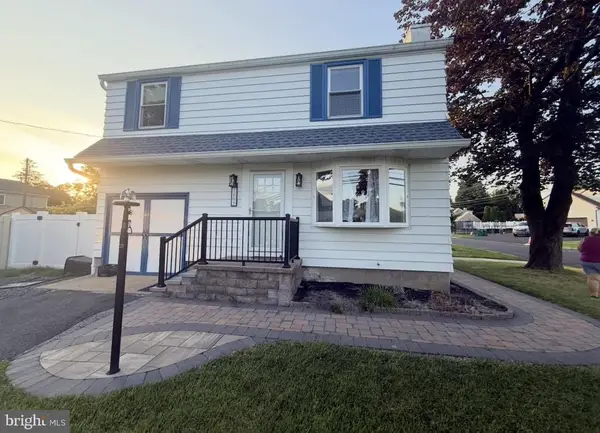 $475,000Coming Soon3 beds 2 baths
$475,000Coming Soon3 beds 2 baths1605 Old Lincoln Hwy, LANGHORNE, PA 19047
MLS# PABU2103030Listed by: KELLER WILLIAMS REAL ESTATE-LANGHORNE - Open Sun, 1 to 3pmNew
 $675,000Active4 beds 3 baths2,912 sq. ft.
$675,000Active4 beds 3 baths2,912 sq. ft.18 Alscot Cir, LANGHORNE, PA 19047
MLS# PABU2092780Listed by: COMPASS PENNSYLVANIA, LLC - Coming SoonOpen Sun, 11am to 1pm
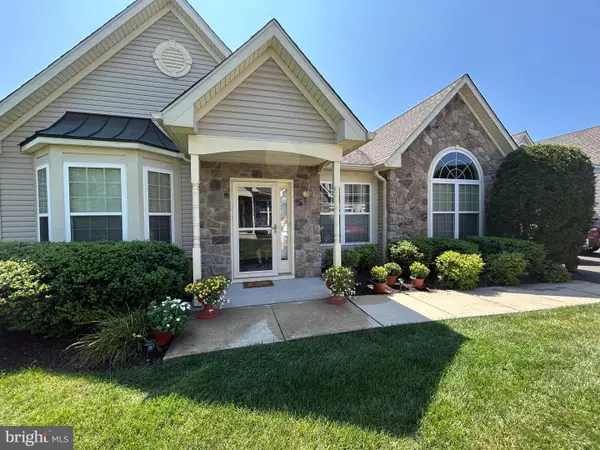 $695,000Coming Soon3 beds 2 baths
$695,000Coming Soon3 beds 2 baths309 Shady Brook Dr, LANGHORNE, PA 19047
MLS# PABU2102894Listed by: KELLER WILLIAMS REAL ESTATE - NEWTOWN - New
 $399,900Active3 beds 1 baths975 sq. ft.
$399,900Active3 beds 1 baths975 sq. ft.1210 Brownsville Rd, LANGHORNE, PA 19047
MLS# PABU2102902Listed by: ELITE REALTY GROUP UNL. INC. - Coming Soon
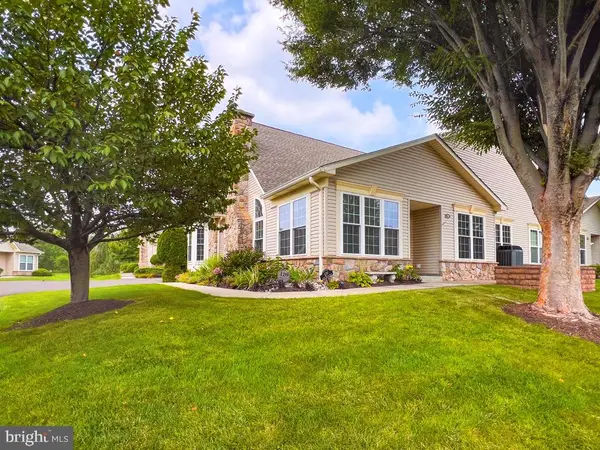 $700,000Coming Soon3 beds 3 baths
$700,000Coming Soon3 beds 3 baths120 Shady Brook Dr #89, LANGHORNE, PA 19047
MLS# PABU2102770Listed by: RE/MAX PROPERTIES - NEWTOWN 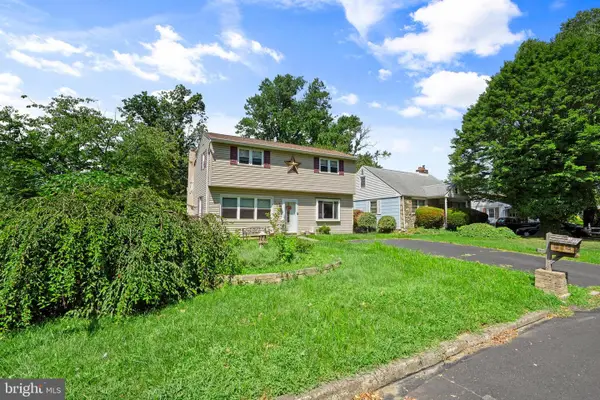 $375,000Pending4 beds 2 baths1,510 sq. ft.
$375,000Pending4 beds 2 baths1,510 sq. ft.592 Claymont Ave, LANGHORNE, PA 19047
MLS# PABU2102546Listed by: ROBIN KEMMERER ASSOCIATES INC- New
 $695,000Active7 beds 3 baths2,800 sq. ft.
$695,000Active7 beds 3 baths2,800 sq. ft.905 Edgewood Ln, LANGHORNE, PA 19053
MLS# PABU2102636Listed by: NOBLE REALTY GROUP - Coming Soon
 $550,000Coming Soon4 beds 3 baths
$550,000Coming Soon4 beds 3 baths710 Fox Ct, LANGHORNE, PA 19047
MLS# PABU2102522Listed by: EXP REALTY, LLC  $729,900Pending4 beds 5 baths2,500 sq. ft.
$729,900Pending4 beds 5 baths2,500 sq. ft.301 Grand Ave, LANGHORNE, PA 19047
MLS# PABU2102130Listed by: HOMESTARR REALTY $775,000Pending5 beds 5 baths2,766 sq. ft.
$775,000Pending5 beds 5 baths2,766 sq. ft.244 Newgate Rd, LANGHORNE, PA 19047
MLS# PABU2102464Listed by: COMPASS PENNSYLVANIA, LLC
