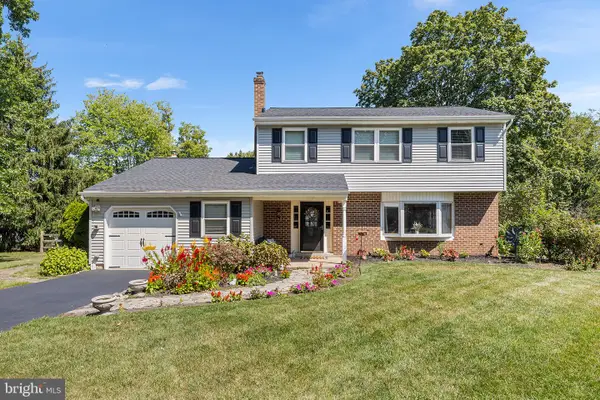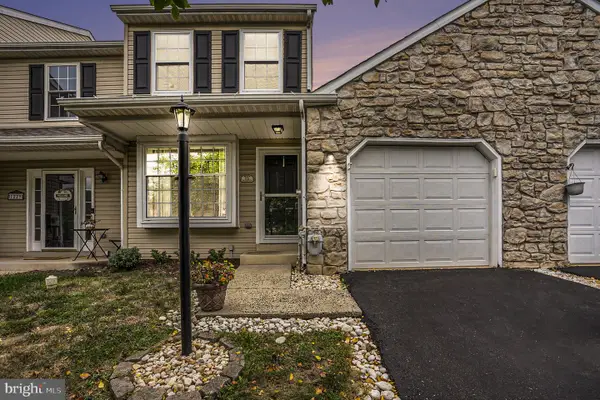171 Pinecrest Ln, LANSDALE, PA 19446
Local realty services provided by:O'BRIEN REALTY ERA POWERED
171 Pinecrest Ln,LANSDALE, PA 19446
$625,000
- 3 Beds
- 3 Baths
- 3,360 sq. ft.
- Townhouse
- Active
Listed by:jayne p thorsen
Office:re/max legacy
MLS#:PAMC2154930
Source:BRIGHTMLS
Price summary
- Price:$625,000
- Price per sq. ft.:$186.01
- Monthly HOA dues:$233
About this home
Welcome to this meticulously maintained townhome in the highly desirable Pinecrest community of Montgomery Township, ideally positioned along the 6th hole of Pinecrest Country Club. Offering over 3,000 square feet of beautifully finished living space across three levels, this home combines thoughtful updates, flexible living areas, and a truly picturesque setting.
From the moment you arrive, you are welcomed by a charming front entrance that opens into a light-filled foyer. Just off the entry is a private office with elegant French doors, perfect for working from home or creating a quiet study space.
The entire first level is finished with gleaming hardwood floors, throughout creating a seamless flow from room to room. The spacious formal living and dining rooms provide an open and inviting atmosphere for gatherings and entertaining. The modern kitchen and breakfast room has been tastefully updated with stainless steel appliances, granite countertops, ceramic tile backsplash, and ample cabinetry, and it opens directly into the family room. The family room is anchored by a cozy gas fireplace, and serves as the heart of the home. It features access to a newly renovated deck with a retractable awning, offering sweeping views of the golf course. This deck is the perfect spot to enjoy your morning coffee, host summer barbecues, or simply relax and watch the sunset over the fairway.
Upstairs, the second level is dedicated to rest and relaxation, with three generously sized bedrooms. The primary suite includes his-and-hers closets and a beautifully updated ensuite bath, complete with an oversized shower and granite-topped vanity. Two additional bedrooms share a full hall bathroom, and the laundry room is conveniently located on this level, making everyday tasks easier.
The lower level expands the living space with a newly finished basement that offers endless possibilities. This flexible area can be transformed into an entertainment lounge, home gym, guest suite, playroom, or hobby space. A large storage area and workshop add even more functionality.
Additional highlights include a one-car attached garage with plenty of room for parking and storage, newer windows, and a newer roof installed by the HOA. The Pinecrest HOA also provides exterior maintenance, lawn care, landscaping, snow removal, and trash service, ensuring a low-maintenance lifestyle so you can spend more time enjoying your home and its beautiful surroundings.
With its elegant finishes, hardwood flooring throughout the main level, private home office, versatile lower level, and stunning golf course views, this home is the perfect blend of comfort, style, and convenience. Convenient to Routes 202,309 and 463, Don’t miss the opportunity to make this exceptional Pinecrest townhome your own
Contact an agent
Home facts
- Year built:1990
- Listing ID #:PAMC2154930
- Added:1 day(s) ago
- Updated:September 18, 2025 at 09:39 PM
Rooms and interior
- Bedrooms:3
- Total bathrooms:3
- Full bathrooms:2
- Half bathrooms:1
- Living area:3,360 sq. ft.
Heating and cooling
- Cooling:Central A/C
- Heating:Forced Air, Natural Gas
Structure and exterior
- Roof:Asphalt
- Year built:1990
- Building area:3,360 sq. ft.
- Lot area:0.08 Acres
Utilities
- Water:Public
- Sewer:Public Sewer
Finances and disclosures
- Price:$625,000
- Price per sq. ft.:$186.01
- Tax amount:$7,062 (2025)
New listings near 171 Pinecrest Ln
- Coming Soon
 $625,000Coming Soon4 beds 3 baths
$625,000Coming Soon4 beds 3 baths21 Meadow Glen Rd, LANSDALE, PA 19446
MLS# PAMC2155394Listed by: COMPASS PENNSYLVANIA, LLC - Coming SoonOpen Thu, 5 to 7pm
 $450,000Coming Soon3 beds 3 baths
$450,000Coming Soon3 beds 3 baths1231 Meadowview Cir, LANSDALE, PA 19446
MLS# PAMC2151736Listed by: KELLER WILLIAMS REALTY GROUP - Open Sat, 11am to 3pmNew
 $475,000Active4 beds 2 baths1,880 sq. ft.
$475,000Active4 beds 2 baths1,880 sq. ft.1808 Beth Ln, LANSDALE, PA 19446
MLS# PAMC2155126Listed by: COMPASS PENNSYLVANIA, LLC - Coming Soon
 $485,000Coming Soon3 beds 2 baths
$485,000Coming Soon3 beds 2 baths1627 Clearbrook Rd, LANSDALE, PA 19446
MLS# PAMC2152916Listed by: COMPASS PENNSYLVANIA, LLC - Coming Soon
 $524,999Coming Soon3 beds 3 baths
$524,999Coming Soon3 beds 3 baths209 Providence Ln, LANSDALE, PA 19446
MLS# PAMC2155026Listed by: COLDWELL BANKER REALTY  $1,299,900Active5 beds 5 baths5,602 sq. ft.
$1,299,900Active5 beds 5 baths5,602 sq. ft.2203 Weber Rd, LANSDALE, PA 19446
MLS# PAMC2150588Listed by: LONG & FOSTER REAL ESTATE, INC.- Coming Soon
 $479,000Coming Soon4 beds 3 baths
$479,000Coming Soon4 beds 3 baths340 Central Dr, LANSDALE, PA 19446
MLS# PAMC2154418Listed by: COLDWELL BANKER REALTY - New
 $400,000Active3 beds 1 baths1,280 sq. ft.
$400,000Active3 beds 1 baths1,280 sq. ft.818 Green St, LANSDALE, PA 19446
MLS# PAMC2154834Listed by: EXP REALTY, LLC - New
 $614,900Active4 beds 3 baths2,297 sq. ft.
$614,900Active4 beds 3 baths2,297 sq. ft.749 Aldrin Ave, LANSDALE, PA 19446
MLS# PAMC2142944Listed by: BHHS KEYSTONE PROPERTIES
