14 Martin Dr, Lansdowne, PA 19050
Local realty services provided by:ERA Reed Realty, Inc.
14 Martin Dr,Lansdowne, PA 19050
$355,000
- 3 Beds
- 3 Baths
- 2,015 sq. ft.
- Single family
- Pending
Listed by: jordan arnold
Office: compass pennsylvania, llc.
MLS#:PADE2096666
Source:BRIGHTMLS
Price summary
- Price:$355,000
- Price per sq. ft.:$176.18
About this home
Welcome to 14 Martin Drive — set on a quiet cul-de-sac on the West Side of Lansdowne, just a short walk to coffee shop, dining, and parks. This classic center-hall colonial has been well cared for and offers warm character throughout.
A bright foyer leads to the sunny living room with a wood-burning fireplace and into the updated eat-in kitchen with granite counters. The formal dining room and hardwood floors give the home an easy, inviting feel. A convenient first-floor powder room completes the main level.
Upstairs are three comfortable bedrooms and an updated hall bath. The finished lower level adds flexible living space and opens to a deep, private fenced yard — ideal for gardening, pets, and outdoor gatherings. Detached garage + driveway for easy parking. New heating and central air (2024) for year-round comfort.
A welcoming home in a walkable, friendly neighborhood — easy to love and easy to live in.
Contact an agent
Home facts
- Year built:1950
- Listing ID #:PADE2096666
- Added:25 day(s) ago
- Updated:November 16, 2025 at 08:28 AM
Rooms and interior
- Bedrooms:3
- Total bathrooms:3
- Full bathrooms:2
- Half bathrooms:1
- Living area:2,015 sq. ft.
Heating and cooling
- Cooling:Central A/C
- Heating:Forced Air, Natural Gas
Structure and exterior
- Year built:1950
- Building area:2,015 sq. ft.
- Lot area:0.22 Acres
Utilities
- Water:Public
- Sewer:Public Sewer
Finances and disclosures
- Price:$355,000
- Price per sq. ft.:$176.18
- Tax amount:$8,589 (2024)
New listings near 14 Martin Dr
- New
 $200,000Active3 beds 1 baths1,436 sq. ft.
$200,000Active3 beds 1 baths1,436 sq. ft.162 W Albemarle Ave, LANSDOWNE, PA 19050
MLS# PADE2103676Listed by: JAMES A COCHRANE INC - New
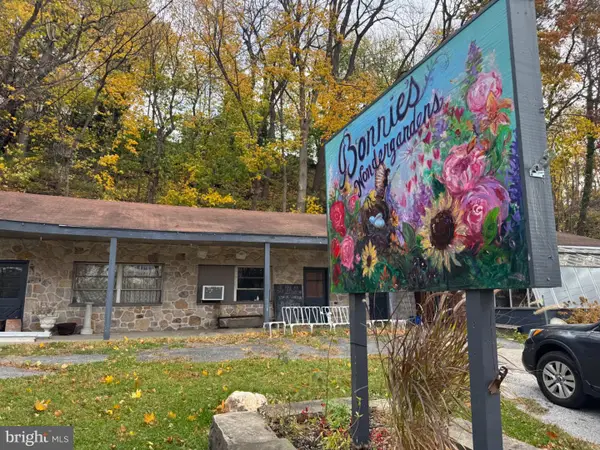 $499,900Active-- beds 1 baths
$499,900Active-- beds 1 baths233 Scottdale Rd, LANSDOWNE, PA 19050
MLS# PADE2104004Listed by: BHHS FOX&ROACH-NEWTOWN SQUARE - New
 $329,000Active4 beds -- baths2,696 sq. ft.
$329,000Active4 beds -- baths2,696 sq. ft.38 W Stratford Ave, LANSDOWNE, PA 19050
MLS# PADE2102854Listed by: COMPASS PENNSYLVANIA, LLC - New
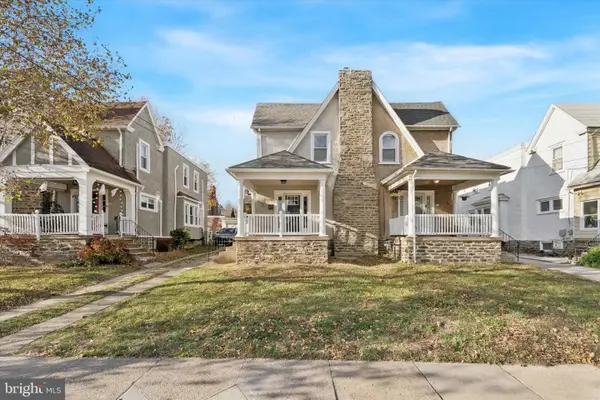 $350,000Active3 beds 1 baths1,254 sq. ft.
$350,000Active3 beds 1 baths1,254 sq. ft.223 W Plumstead Ave, LANSDOWNE, PA 19050
MLS# PADE2103902Listed by: COMPASS PENNSYLVANIA, LLC - Open Sun, 2 to 4pmNew
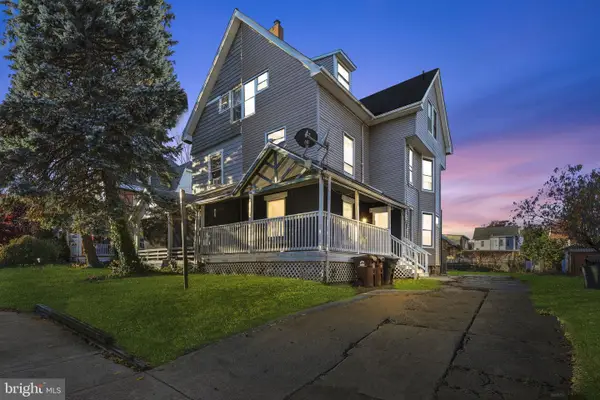 $335,000Active5 beds -- baths2,471 sq. ft.
$335,000Active5 beds -- baths2,471 sq. ft.37 E Stratford Ave, LANSDOWNE, PA 19050
MLS# PADE2103660Listed by: KW EMPOWER - New
 $549,000Active5 beds 4 baths4,386 sq. ft.
$549,000Active5 beds 4 baths4,386 sq. ft.75 E Stewart Ave, LANSDOWNE, PA 19050
MLS# PADE2103580Listed by: SELL YOUR HOME SERVICES - New
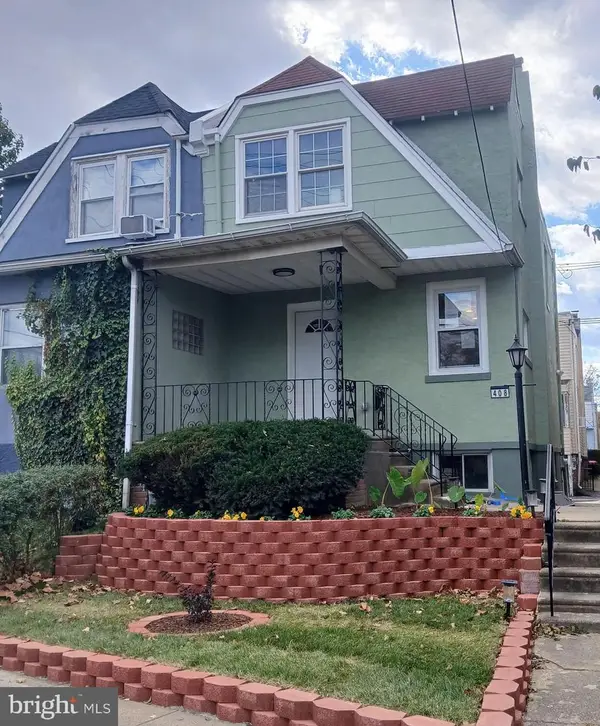 $254,900Active3 beds 2 baths1,179 sq. ft.
$254,900Active3 beds 2 baths1,179 sq. ft.408 S Union Ave, LANSDOWNE, PA 19050
MLS# PADE2103160Listed by: KELLER WILLIAMS MAIN LINE - New
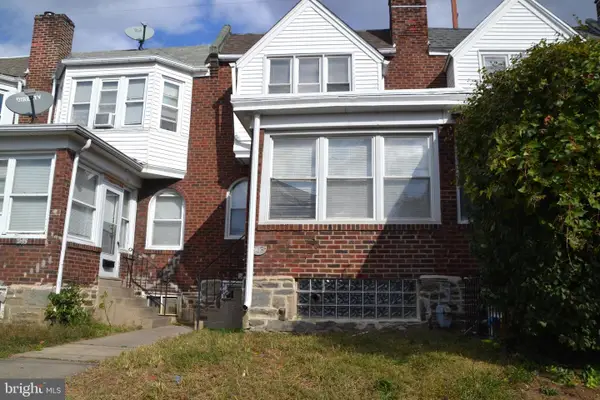 $188,000Active3 beds 1 baths1,116 sq. ft.
$188,000Active3 beds 1 baths1,116 sq. ft.243 Coverly Rd, LANSDOWNE, PA 19050
MLS# PADE2103210Listed by: LONG & FOSTER REAL ESTATE, INC.  $300,000Active3 beds 2 baths1,734 sq. ft.
$300,000Active3 beds 2 baths1,734 sq. ft.603 Penn St, LANSDOWNE, PA 19050
MLS# PADE2103062Listed by: KELLER WILLIAMS REALTY DEVON-WAYNE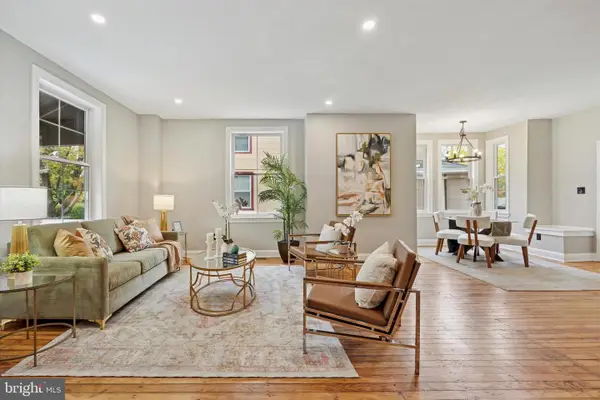 $410,000Active5 beds 4 baths2,423 sq. ft.
$410,000Active5 beds 4 baths2,423 sq. ft.49 Elberon Ave, LANSDOWNE, PA 19050
MLS# PADE2102950Listed by: BRENT CELEK REAL ESTATE, LLC
