204 Chapman Ave, Lansdowne, PA 19050
Local realty services provided by:ERA OakCrest Realty, Inc.
Listed by: amy fizzano krauter
Office: fizzano family of associates llc.
MLS#:PADE2099082
Source:BRIGHTMLS
Price summary
- Price:$200,000
- Price per sq. ft.:$156.49
About this home
Welcome to 204 Chapman Avenue, a well-maintained and move-in ready twin home located in the heart of Upper Darby Township. This charming property offers a clean and spacious layout with generously sized living areas and bedrooms, making it an excellent opportunity for both homeowners and investors alike.
Enjoy the convenience of a fenced-in yard, perfect for outdoor gatherings, pets, or play, along with a single detached garage for private parking or extra storage. Inside, the home has been lovingly cared for over the years and is ready for its next chapter—whether you move right in or choose to make a few cosmetic updates to truly make it your own.
Located in the Upper Darby School District, this home provides a central and convenient location close to shopping, dining, and transportation.
For added peace of mind, a One Year Shield Plus Home Warranty will be provided at closing. Please note: the property is being sold as-is.
✨ Key Features:
✔️ Spacious twin home in Lansdowne – Upper Darby Township
✔️ Generous living room and bedrooms
✔️ Fenced-in yard for outdoor enjoyment
✔️ Single detached garage
✔️ Upper Darby School District
✔️ Well-maintained — move-in ready or update to add value
✔️ Being sold as-is
✔️ One Year Shield Plus Home Warranty included
Don’t miss this great opportunity—whether you’re looking for a place to call home or a smart investment property. Schedule your showing today!
Contact an agent
Home facts
- Year built:1925
- Listing ID #:PADE2099082
- Added:73 day(s) ago
- Updated:November 16, 2025 at 08:28 AM
Rooms and interior
- Bedrooms:3
- Total bathrooms:1
- Full bathrooms:1
- Living area:1,278 sq. ft.
Heating and cooling
- Heating:Hot Water, Oil
Structure and exterior
- Roof:Shingle
- Year built:1925
- Building area:1,278 sq. ft.
- Lot area:0.08 Acres
Schools
- High school:UPPER DARBY SENIOR
Utilities
- Water:Public
- Sewer:Public Sewer
Finances and disclosures
- Price:$200,000
- Price per sq. ft.:$156.49
- Tax amount:$4,288 (2024)
New listings near 204 Chapman Ave
- New
 $200,000Active3 beds 1 baths1,436 sq. ft.
$200,000Active3 beds 1 baths1,436 sq. ft.162 W Albemarle Ave, LANSDOWNE, PA 19050
MLS# PADE2103676Listed by: JAMES A COCHRANE INC - New
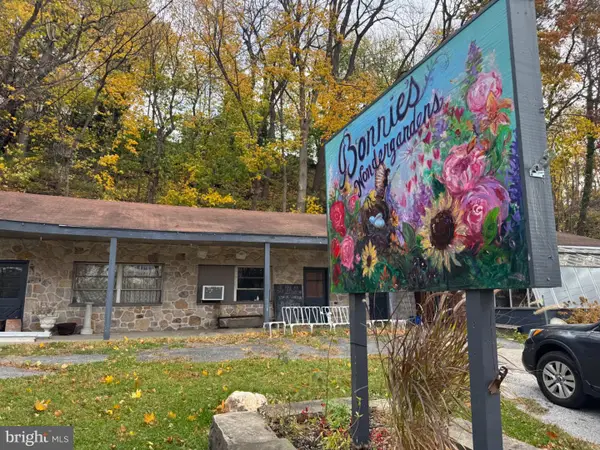 $499,900Active-- beds 1 baths
$499,900Active-- beds 1 baths233 Scottdale Rd, LANSDOWNE, PA 19050
MLS# PADE2104004Listed by: BHHS FOX&ROACH-NEWTOWN SQUARE - New
 $329,000Active4 beds -- baths2,696 sq. ft.
$329,000Active4 beds -- baths2,696 sq. ft.38 W Stratford Ave, LANSDOWNE, PA 19050
MLS# PADE2102854Listed by: COMPASS PENNSYLVANIA, LLC - New
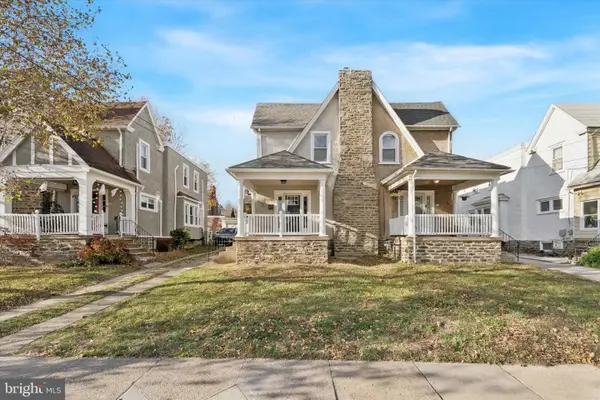 $350,000Active3 beds 1 baths1,254 sq. ft.
$350,000Active3 beds 1 baths1,254 sq. ft.223 W Plumstead Ave, LANSDOWNE, PA 19050
MLS# PADE2103902Listed by: COMPASS PENNSYLVANIA, LLC - Open Sun, 2 to 4pmNew
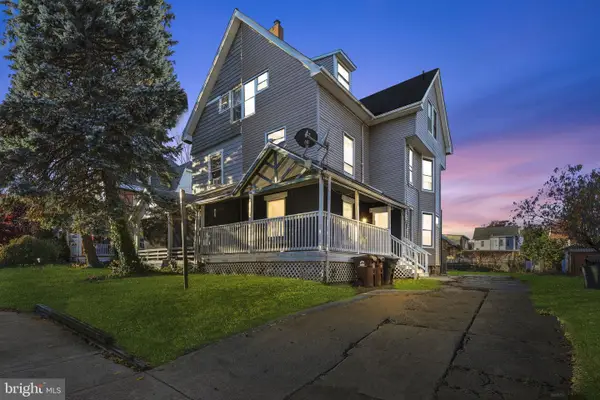 $335,000Active5 beds -- baths2,471 sq. ft.
$335,000Active5 beds -- baths2,471 sq. ft.37 E Stratford Ave, LANSDOWNE, PA 19050
MLS# PADE2103660Listed by: KW EMPOWER - New
 $549,000Active5 beds 4 baths4,386 sq. ft.
$549,000Active5 beds 4 baths4,386 sq. ft.75 E Stewart Ave, LANSDOWNE, PA 19050
MLS# PADE2103580Listed by: SELL YOUR HOME SERVICES - New
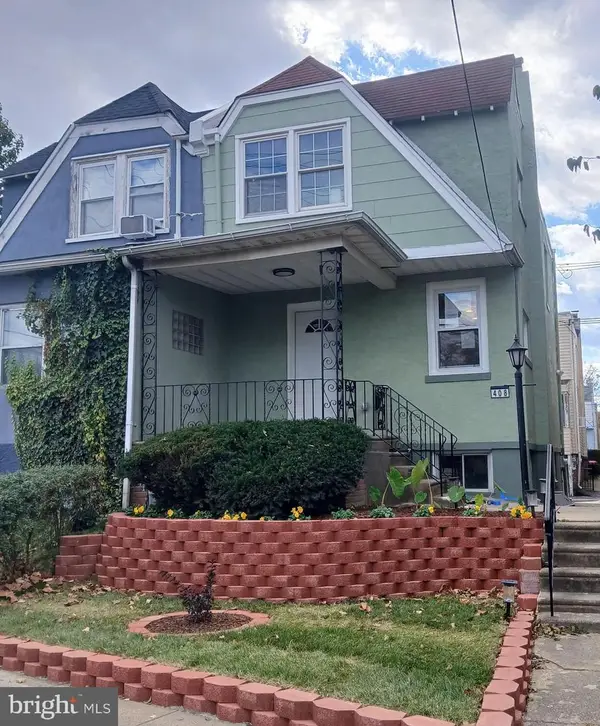 $254,900Active3 beds 2 baths1,179 sq. ft.
$254,900Active3 beds 2 baths1,179 sq. ft.408 S Union Ave, LANSDOWNE, PA 19050
MLS# PADE2103160Listed by: KELLER WILLIAMS MAIN LINE - New
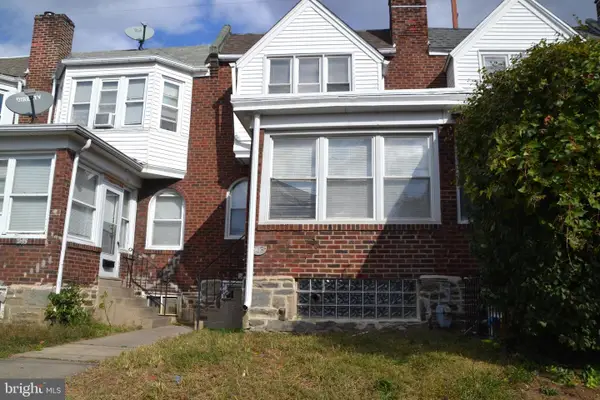 $188,000Active3 beds 1 baths1,116 sq. ft.
$188,000Active3 beds 1 baths1,116 sq. ft.243 Coverly Rd, LANSDOWNE, PA 19050
MLS# PADE2103210Listed by: LONG & FOSTER REAL ESTATE, INC.  $300,000Active3 beds 2 baths1,734 sq. ft.
$300,000Active3 beds 2 baths1,734 sq. ft.603 Penn St, LANSDOWNE, PA 19050
MLS# PADE2103062Listed by: KELLER WILLIAMS REALTY DEVON-WAYNE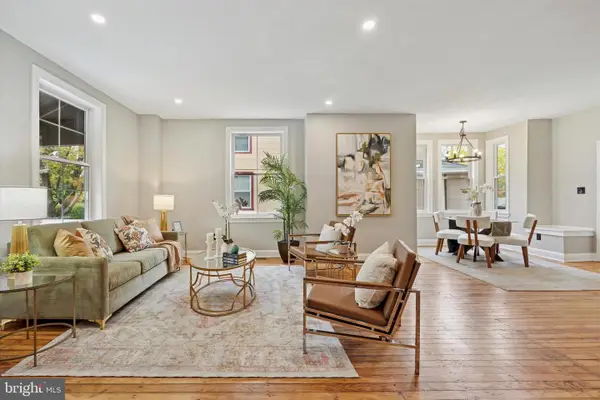 $410,000Active5 beds 4 baths2,423 sq. ft.
$410,000Active5 beds 4 baths2,423 sq. ft.49 Elberon Ave, LANSDOWNE, PA 19050
MLS# PADE2102950Listed by: BRENT CELEK REAL ESTATE, LLC
