100 Cobblestone Dr, Lebanon, PA 17042
Local realty services provided by:ERA Byrne Realty
100 Cobblestone Dr,Lebanon, PA 17042
$659,900
- 4 Beds
- 3 Baths
- 3,750 sq. ft.
- Single family
- Pending
Listed by:anne m lusk
Office:lusk & associates sotheby's international realty
MLS#:PALN2021986
Source:BRIGHTMLS
Price summary
- Price:$659,900
- Price per sq. ft.:$175.97
About this home
Welcome to this beautifully designed 4-bedroom, 2.5-bathroom home in Cornwall-Lebanon School District! Sitting on a spacious corner lot in the Valley Chase neighborhood, this home impresses with gorgeous stone and stucco siding and elegant interior touches, including abundant crown molding throughout and low-voltage windowsill candles. Enjoy the freedom of homeownership with no HOA restrictions or dues. Step inside to a grand 2-story foyer, where hardwood floors and an ornate chandelier create an inviting entrance. The adjacent living room offers a bright and airy retreat, while the formal dining room showcases refined details such as wainscoting, chair rails, and a tray ceiling. The eat-in kitchen is a chef’s delight, featuring granite countertops, stainless steel appliances, electric cooking, a center island, and a breakfast nook with sliding doors leading to the patio. Soaring ceilings, large arched windows, and a cozy gas fireplace define the spacious family room, perfect for gatherings. A home office with stylish built-ins and a convenient powder room complete the main floor. Upstairs, the luxurious primary suite is a true retreat, boasting a tray ceiling and a double-sided gas fireplace that leads into the private spa-like ensuite with a jetted tub, walk-in shower, and a spacious walk-in closet. Three additional bedrooms with plush carpeting and a full bathroom with a tub shower complete this level. The finished basement recreation room provides extra flexibility, ideal for movie or game nights with family and friends. Outside, enjoy a private backyard oasis with a cozy gazebo and patio, perfect for relaxing or entertaining. Cleaning is a breeze with a whole-home central vacuum. An oversized 3-car attached garage offers ample storage space, and outdoor hard-wired front spotlights provide visibility after dusk. Don't miss this incredible opportunity—schedule your showing today!
Contact an agent
Home facts
- Year built:2007
- Listing ID #:PALN2021986
- Added:65 day(s) ago
- Updated:October 05, 2025 at 07:35 AM
Rooms and interior
- Bedrooms:4
- Total bathrooms:3
- Full bathrooms:2
- Half bathrooms:1
- Living area:3,750 sq. ft.
Heating and cooling
- Cooling:Central A/C
- Heating:Forced Air, Natural Gas
Structure and exterior
- Year built:2007
- Building area:3,750 sq. ft.
- Lot area:0.36 Acres
Schools
- High school:CEDAR CREST
Utilities
- Water:Public
- Sewer:Public Sewer
Finances and disclosures
- Price:$659,900
- Price per sq. ft.:$175.97
- Tax amount:$8,774 (2025)
New listings near 100 Cobblestone Dr
- New
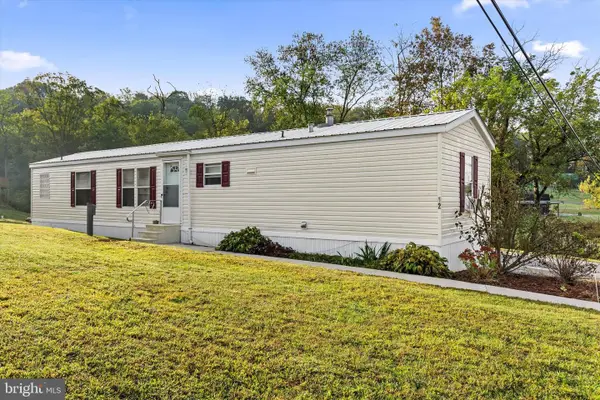 $65,000Active2 beds 2 baths896 sq. ft.
$65,000Active2 beds 2 baths896 sq. ft.472 S Lancaster St #lot 12, LEBANON, PA 17046
MLS# PALN2023192Listed by: IRON VALLEY REAL ESTATE OF CENTRAL PA - New
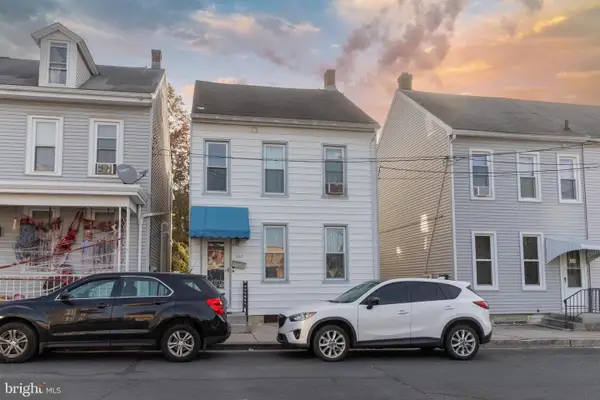 $170,000Active3 beds 1 baths1,400 sq. ft.
$170,000Active3 beds 1 baths1,400 sq. ft.260 S 6th St, LEBANON, PA 17042
MLS# PALN2023160Listed by: RE/MAX CORNERSTONE - New
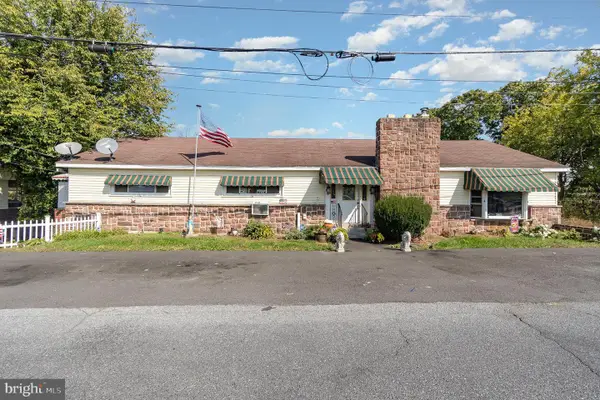 $299,999Active4 beds 2 baths2,126 sq. ft.
$299,999Active4 beds 2 baths2,126 sq. ft.102 N 11th Ave, LEBANON, PA 17046
MLS# PALN2023170Listed by: RE/MAX CORNERSTONE - New
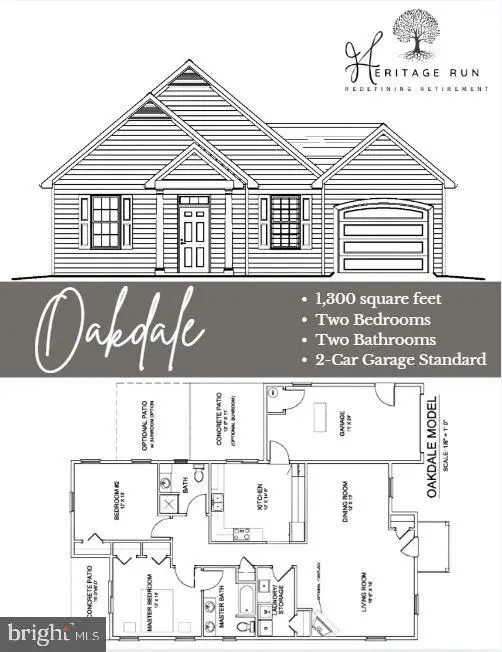 $344,900Active2 beds 2 baths1,300 sq. ft.
$344,900Active2 beds 2 baths1,300 sq. ft.113 Allwein Drive, LEBANON, PA 17042
MLS# PALN2023176Listed by: RE/MAX PINNACLE - New
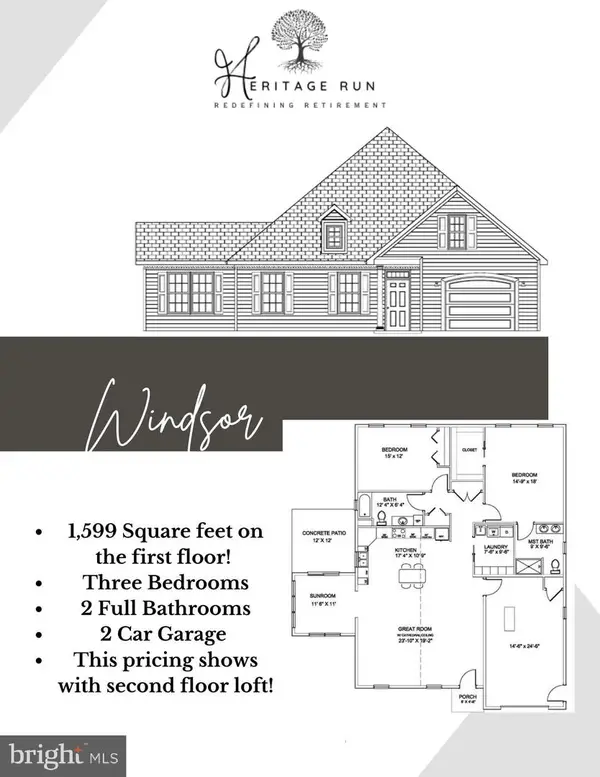 $421,500Active2 beds 2 baths1,590 sq. ft.
$421,500Active2 beds 2 baths1,590 sq. ft.111 Allwein Drive, LEBANON, PA 17042
MLS# PALN2023178Listed by: RE/MAX PINNACLE - New
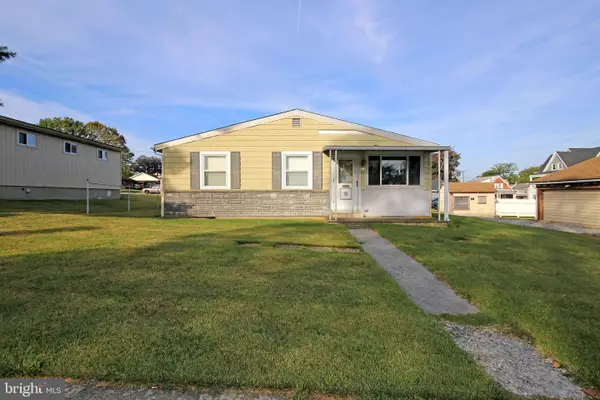 $129,900Active3 beds 1 baths960 sq. ft.
$129,900Active3 beds 1 baths960 sq. ft.17 S 4th Ave, LEBANON, PA 17042
MLS# PALN2023168Listed by: RE/MAX CORNERSTONE - Coming Soon
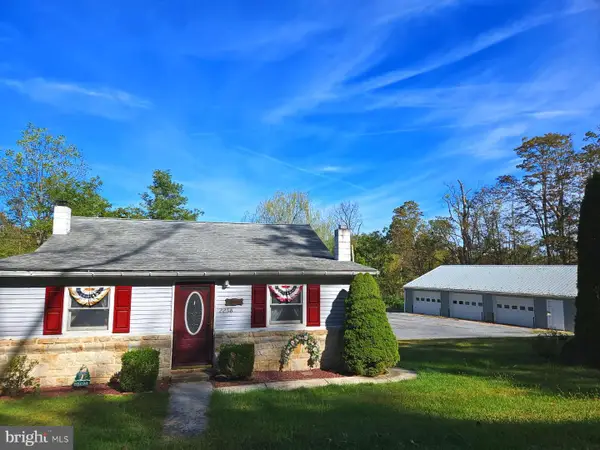 $330,000Coming Soon2 beds 1 baths
$330,000Coming Soon2 beds 1 baths2258 Quarry Rd, LEBANON, PA 17046
MLS# PALN2023158Listed by: IRON VALLEY REAL ESTATE OF CENTRAL PA - New
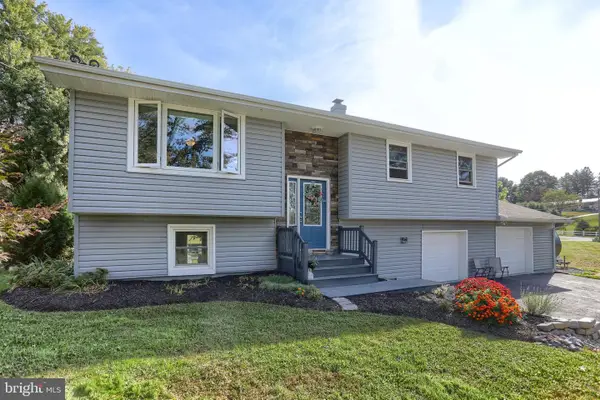 $365,000Active3 beds 2 baths1,852 sq. ft.
$365,000Active3 beds 2 baths1,852 sq. ft.261 Kathy Ct, LEBANON, PA 17042
MLS# PALN2023162Listed by: KINGSWAY REALTY - EPHRATA - New
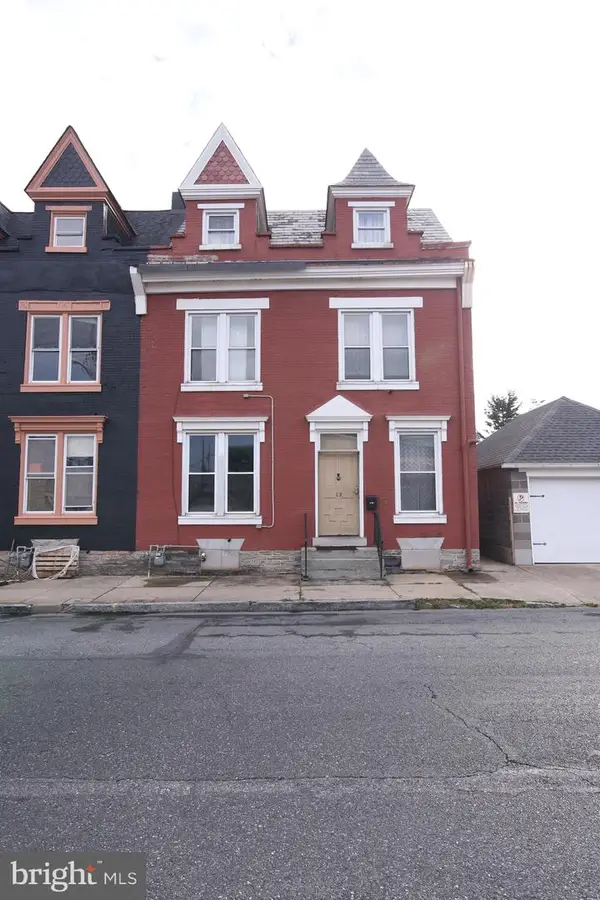 $249,900Active4 beds -- baths1,600 sq. ft.
$249,900Active4 beds -- baths1,600 sq. ft.12 N 5th, LEBANON, PA 17046
MLS# PALN2023062Listed by: SUBURBAN REALTY - New
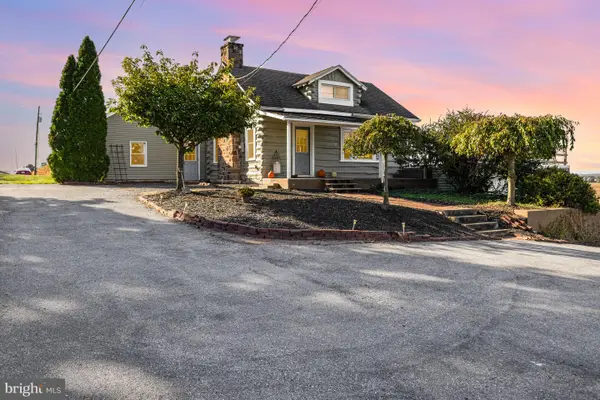 $300,000Active3 beds 2 baths1,529 sq. ft.
$300,000Active3 beds 2 baths1,529 sq. ft.2215 Colebrook Rd, LEBANON, PA 17042
MLS# PALN2023148Listed by: RE/MAX CORNERSTONE
