1012 Villa Dr, LEBANON, PA 17042
Local realty services provided by:ERA Central Realty Group

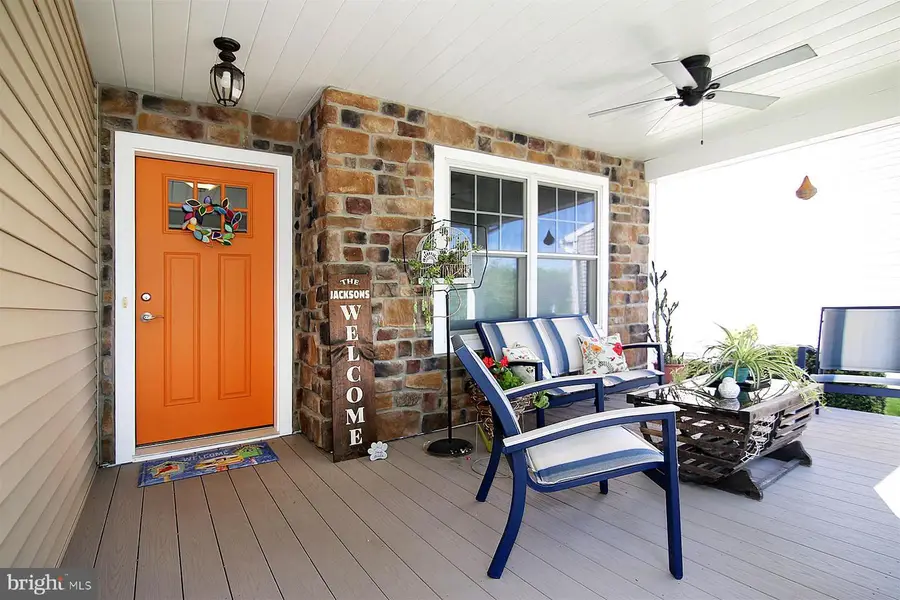
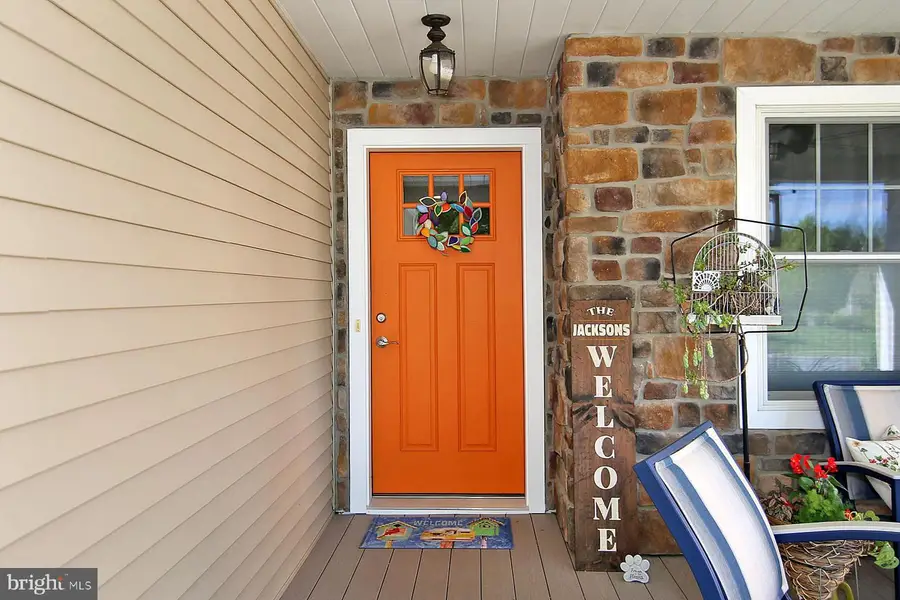
1012 Villa Dr,LEBANON, PA 17042
$337,000
- 2 Beds
- 2 Baths
- 2,645 sq. ft.
- Townhouse
- Pending
Listed by:maxine l. brandt
Office:re/max pinnacle
MLS#:PALN2020198
Source:BRIGHTMLS
Price summary
- Price:$337,000
- Price per sq. ft.:$127.41
- Monthly HOA dues:$26
About this home
Welcome to this beautifully maintained 2-bedroom, 2-bath home located in Alden Place a 55+ land lease community. Thoughtfully designed for comfort and convenience, this home features a spacious finished walkout daylight lower level with a cozy fireplace—ideal for entertaining guests, The main living area also includes a second gas fireplace, creating a warm and inviting atmosphere throughout. Enjoy a modern kitchen with granite counter tops, under-counter lighting, a large walk-in pantry, stainless steel appliances and a garbage disposal. The primary suite boasts a luxurious walk-in tile shower and walk in closet, while the loft area provides flexibility and functionality. Economical gas heating, abundant storage throughout, a workshop area in the basement and a generous 2-car garage—add to the home’s appeal. Step outside to relax on the inviting front porch or take advantage of the scenic wooded views. Located just minutes from Rails-to-Trails and Mt. Gretna, this home offers a perfect blend of privacy, practicality, and proximity to nature and community attractions. Monthly fees include snow removal, grass mowing, landscaping, trash, and land tax. The optional community center membership allows for use of the community pool, fitness center, coffee shop, library and participation in various planned activities or classes.
Contact an agent
Home facts
- Year built:2016
- Listing Id #:PALN2020198
- Added:94 day(s) ago
- Updated:August 15, 2025 at 07:30 AM
Rooms and interior
- Bedrooms:2
- Total bathrooms:2
- Full bathrooms:2
- Living area:2,645 sq. ft.
Heating and cooling
- Cooling:Central A/C
- Heating:Forced Air, Natural Gas
Structure and exterior
- Year built:2016
- Building area:2,645 sq. ft.
Schools
- High school:CEDAR CREST
- Middle school:CEDAR CREST
Utilities
- Water:Public
- Sewer:Public Sewer
Finances and disclosures
- Price:$337,000
- Price per sq. ft.:$127.41
- Tax amount:$5,856 (2025)
New listings near 1012 Villa Dr
- Coming Soon
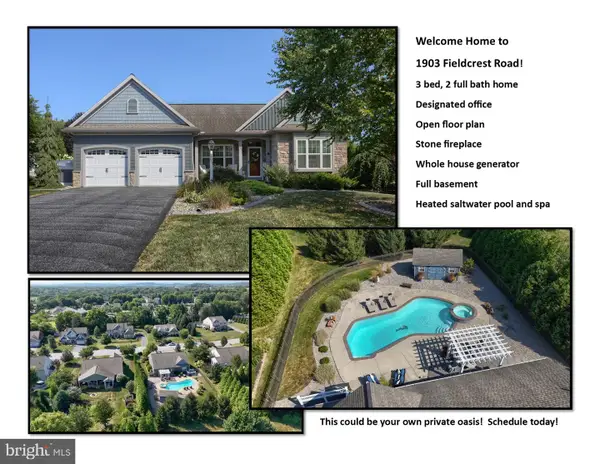 $575,000Coming Soon3 beds 2 baths
$575,000Coming Soon3 beds 2 baths1903 Fieldcrest Rd, LEBANON, PA 17042
MLS# PALN2022228Listed by: HOWARD HANNA KRALL REAL ESTATE - Coming Soon
 $229,000Coming Soon2 beds 1 baths
$229,000Coming Soon2 beds 1 baths330 N 11th St, LEBANON, PA 17046
MLS# PALN2022240Listed by: IRON VALLEY REAL ESTATE - New
 $165,000Active3 beds 1 baths1,154 sq. ft.
$165,000Active3 beds 1 baths1,154 sq. ft.408 Canal St, LEBANON, PA 17046
MLS# PALN2022278Listed by: GACONO REAL ESTATE LLC - New
 $249,900Active4 beds 2 baths1,758 sq. ft.
$249,900Active4 beds 2 baths1,758 sq. ft.2403 Guilford St, LEBANON, PA 17046
MLS# PALN2022258Listed by: BERKSHIRE HATHAWAY HOMESERVICES HOMESALE REALTY - New
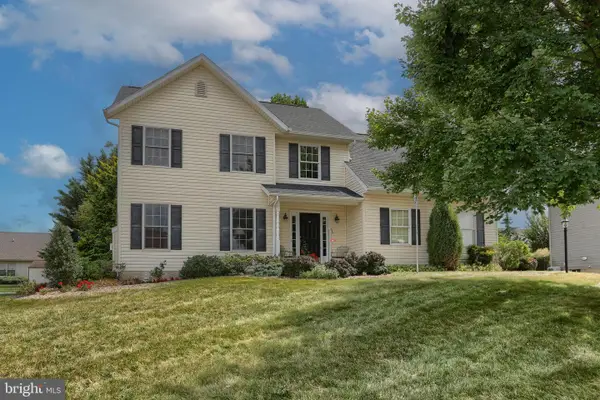 $450,000Active4 beds 3 baths2,420 sq. ft.
$450,000Active4 beds 3 baths2,420 sq. ft.16 Barberry Ln, LEBANON, PA 17042
MLS# PALN2022256Listed by: HOWARD HANNA KRALL REAL ESTATE - New
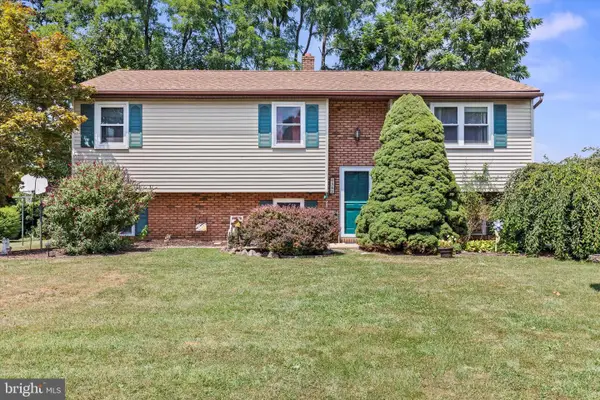 $285,000Active4 beds 3 baths1,380 sq. ft.
$285,000Active4 beds 3 baths1,380 sq. ft.362 Oaklyn Rd, LEBANON, PA 17042
MLS# PALN2022252Listed by: IRON VALLEY REAL ESTATE OF CENTRAL PA  $540,000Pending4 beds 3 baths2,994 sq. ft.
$540,000Pending4 beds 3 baths2,994 sq. ft.408 Clays Crossing, LEBANON, PA 17042
MLS# PALN2022220Listed by: RE/MAX CORNERSTONE- Coming Soon
 $130,000Coming Soon5 beds 1 baths
$130,000Coming Soon5 beds 1 baths542 Weidman St, LEBANON, PA 17046
MLS# PALN2022246Listed by: SUBURBAN REALTY - Coming Soon
 $199,900Coming Soon4 beds 2 baths
$199,900Coming Soon4 beds 2 baths530 Lehman St, LEBANON, PA 17046
MLS# PALN2022136Listed by: FOR SALE BY OWNER PLUS, REALTORS - HERSHEY - New
 $1,250,000Active4 beds 3 baths6,041 sq. ft.
$1,250,000Active4 beds 3 baths6,041 sq. ft.1115 S Lincoln Ave, LEBANON, PA 17042
MLS# PALN2022176Listed by: HOWARD HANNA KRALL REAL ESTATE
