1115 S Lincoln Ave, Lebanon, PA 17042
Local realty services provided by:ERA Central Realty Group
Listed by:tommy long
Office:howard hanna krall real estate
MLS#:PALN2022176
Source:BRIGHTMLS
Price summary
- Price:$1,250,000
- Price per sq. ft.:$206.92
About this home
Classic design meets contemporary craftsmanship. This formidable estate represents the soul of American Colonial architecture, combined with the strength and precision of modern construction. The 5,091 sqft solid brick home rests in the middle of a 5-acre wooded lot. The grounds have been carefully curated, and are woven with newly laid stone walls, along with a custom brick patio encircled by hand-built stone ruins that will soon be overtaken by freshly planted wisteria (flowering vines). The home itself was built in 1979 with an extremely custom design. Notable features include random-width plank pine floors fastened with traditional cut nails, custom built-in cabinetry and shelving throughout, a multi-tiered sunroom lined with Pella windows, dual brick fireplaces, a wood stove, and a screened-in brick patio. The fully finished basement includes a tavern-style wet bar. Oversized closets and ample storage space throughout. All bathrooms have been tastefully renovated with tiled showers and radiant floor heating. The Sellers have spared no expense during their tenure, adding over $600,000 of major upgrades; including a completely remodeled full chef's kitchen with a commercial grade dual-fuel 8-burner 25,000 BTU Blue Star oven/range with true wok capability, a Wolf hood with riser shelves and heat lamps, a 48-inch SubZero refrigerator, and dual farmhouse sinks—each with a Miele dishwasher. The Sellers also constructed a 1,424 sqft detached garage, which is designed to be a truly professional mechanic's shop. The garage has extra-thick concrete floors and three (3) oversized 12x8 bay doors, one of which opens vertically into a vaulted ceiling to enable the installation of a professional grade two-post rotary car lift. The garage exterior has a covered wrap-around deck, cedar shake roofing, 6-inch copper gutters and spouts, and a cupola with a copper weathervane. The interior is lined with knotty pine wood walls. It contains an array of special upgrades, including a compressor, high voltage electric for EV or commercial use, and numerous Husky brand work tables and tool cabinets; all of which remain with the property. The second floor of the garage is an additional finished space that could be used as an office or lounge. Both the kitchen and the garage were constructed in 2023. Other recent upgrades include the installation of a Generac Generator (2023), a new high-SEER electric heat pump HVAC system (2023), and a high efficiency wall-mounted propane boiler for backup heat [kicks on when weather drops below 48 degrees] (2023). This property is in Cornwall-Lebanon School District (South Lebanon Elementary School), and is directly across the street from South Hills Park, which offers a large collection of playgrounds, ball fields, tennis courts, pavilions, walking/biking trails, disc golf, and a great hill for sledding. Also right around the corner from a Lebanon Valley Rail Trail access point, which provides many miles of pathway for biking, running, horseback riding, and cross country skiing. Very close proximity to local schools and hospitals (less than 1/2 mile from the VA Hospital, and 1.5 miles from WellSpan Good Sam). This is an incredibly unique opportunity. Seize your moment!
Contact an agent
Home facts
- Year built:1979
- Listing ID #:PALN2022176
- Added:45 day(s) ago
- Updated:September 27, 2025 at 07:29 AM
Rooms and interior
- Bedrooms:4
- Total bathrooms:3
- Full bathrooms:2
- Half bathrooms:1
- Living area:6,041 sq. ft.
Heating and cooling
- Cooling:Central A/C, Ductless/Mini-Split, Heat Pump(s)
- Heating:Electric, Forced Air, Heat Pump - Gas BackUp, Programmable Thermostat, Propane - Owned, Wall Unit, Wood, Wood Burn Stove, Zoned
Structure and exterior
- Roof:Shake, Wood
- Year built:1979
- Building area:6,041 sq. ft.
- Lot area:5 Acres
Schools
- High school:CEDAR CREST
- Middle school:CEDAR CREST
- Elementary school:SOUTH LEBANON
Utilities
- Water:Public
- Sewer:Public Sewer
Finances and disclosures
- Price:$1,250,000
- Price per sq. ft.:$206.92
- Tax amount:$13,437 (2025)
New listings near 1115 S Lincoln Ave
- Open Fri, 11am to 3pmNew
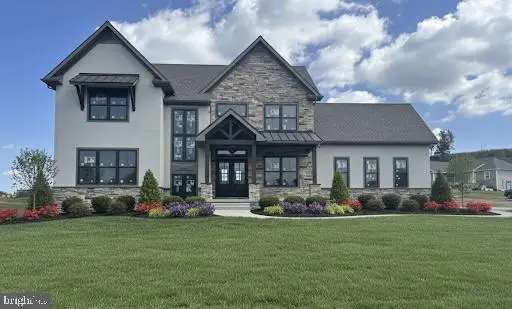 $822,925Active4 beds 4 baths3,095 sq. ft.
$822,925Active4 beds 4 baths3,095 sq. ft.2000 Rolling Meadow Rd, LEBANON, PA 17046
MLS# PALN2022682Listed by: BERKSHIRE HATHAWAY HOMESERVICES HOMESALE REALTY - Coming Soon
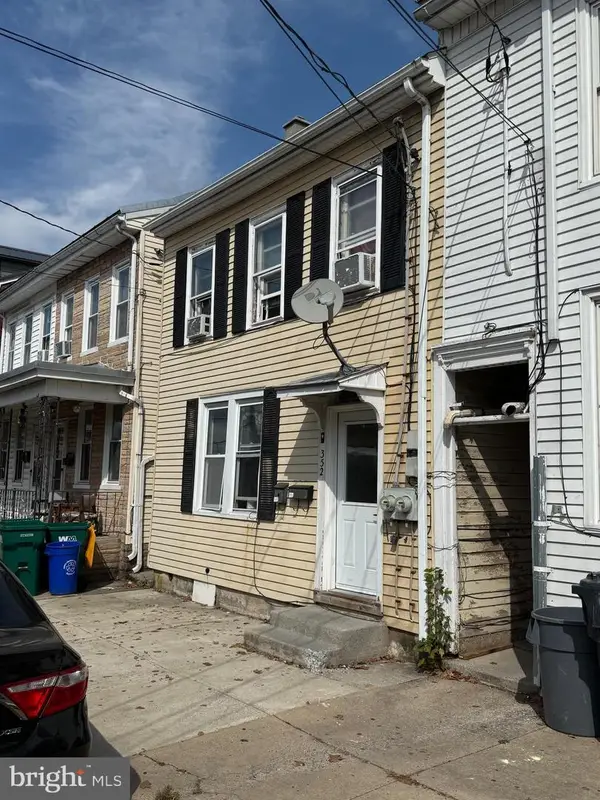 $220,000Coming Soon3 beds -- baths
$220,000Coming Soon3 beds -- baths352 N 7th St, LEBANON, PA 17046
MLS# PALN2023052Listed by: MANOR WEST REALTY - Coming Soon
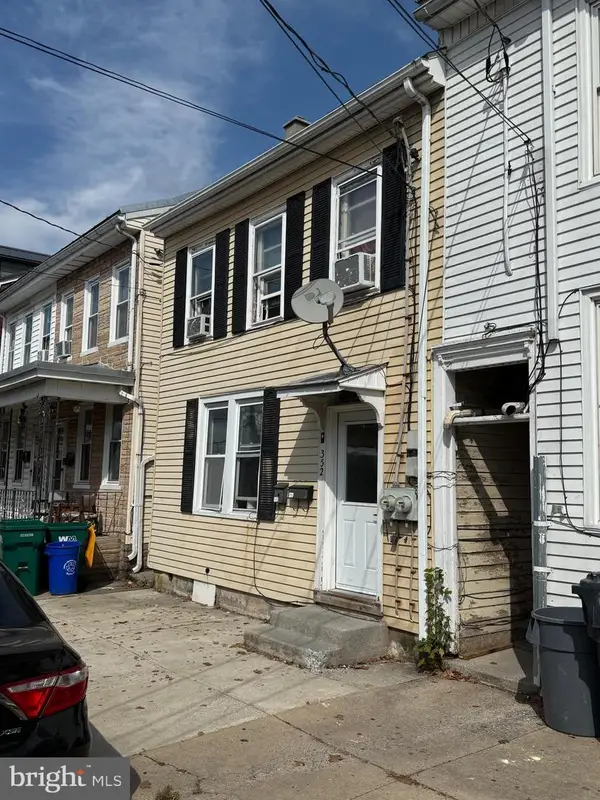 $220,000Coming Soon3 beds 2 baths
$220,000Coming Soon3 beds 2 baths352 N 7th St, LEBANON, PA 17046
MLS# PALN2023058Listed by: MANOR WEST REALTY - New
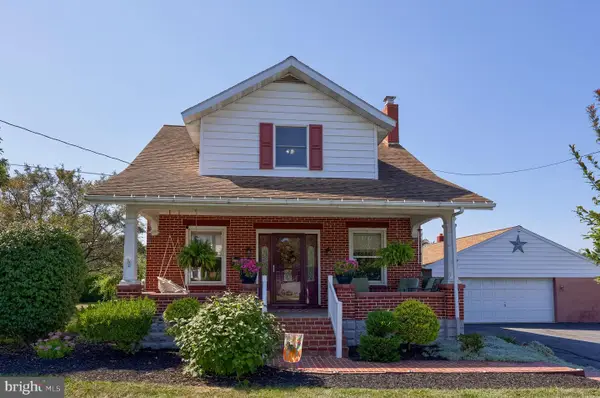 $349,900Active3 beds 2 baths2,198 sq. ft.
$349,900Active3 beds 2 baths2,198 sq. ft.709 S Lincoln Ave, LEBANON, PA 17042
MLS# PALN2022938Listed by: IRON VALLEY REAL ESTATE OF LANCASTER - New
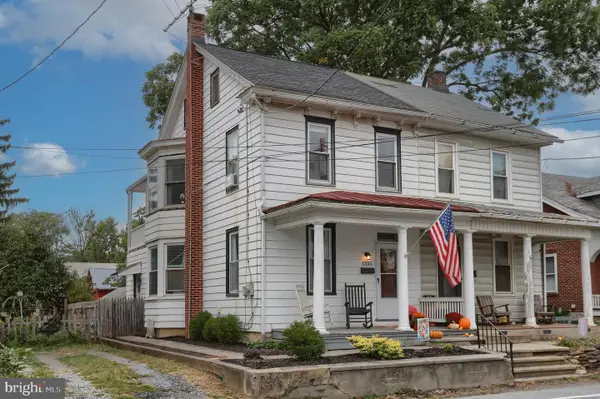 $195,000Active3 beds 2 baths1,608 sq. ft.
$195,000Active3 beds 2 baths1,608 sq. ft.1335 King St, LEBANON, PA 17042
MLS# PALN2023032Listed by: HOWARD HANNA KRALL REAL ESTATE - New
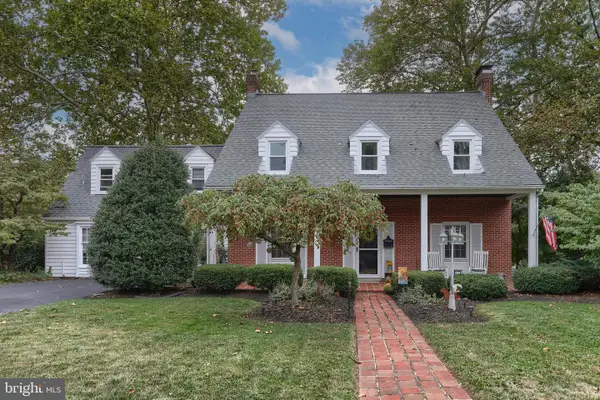 $425,000Active5 beds 5 baths4,200 sq. ft.
$425,000Active5 beds 5 baths4,200 sq. ft.1308 Elm St, LEBANON, PA 17042
MLS# PALN2022992Listed by: HOWARD HANNA KRALL REAL ESTATE - Coming Soon
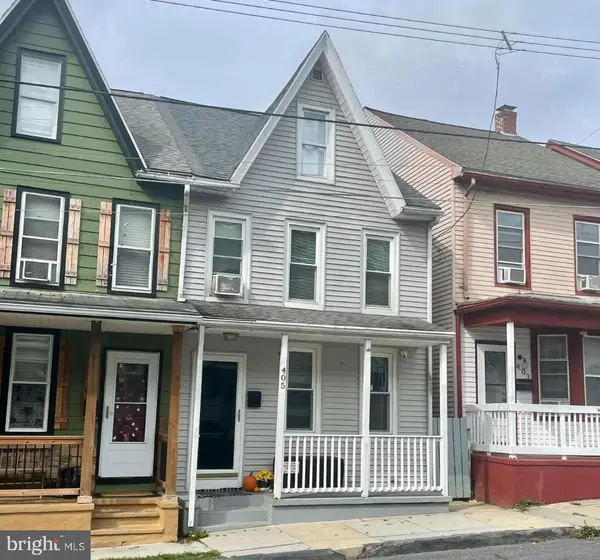 $205,900Coming Soon4 beds 2 baths
$205,900Coming Soon4 beds 2 baths405 S 6th St, LEBANON, PA 17042
MLS# PALN2023044Listed by: IRON VALLEY REAL ESTATE - New
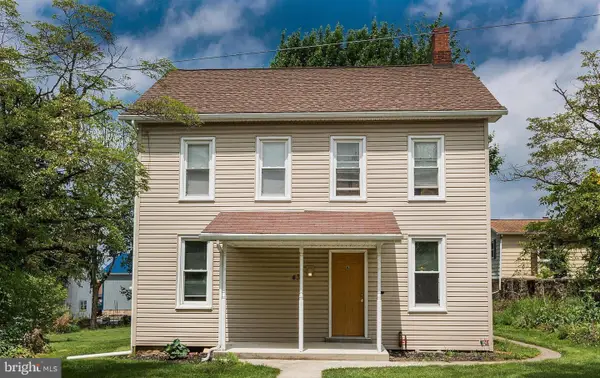 $275,000Active4 beds -- baths1,708 sq. ft.
$275,000Active4 beds -- baths1,708 sq. ft.43 W Main St, LEBANON, PA 17042
MLS# PALN2023038Listed by: REICH REALTY - Open Sat, 1 to 3pmNew
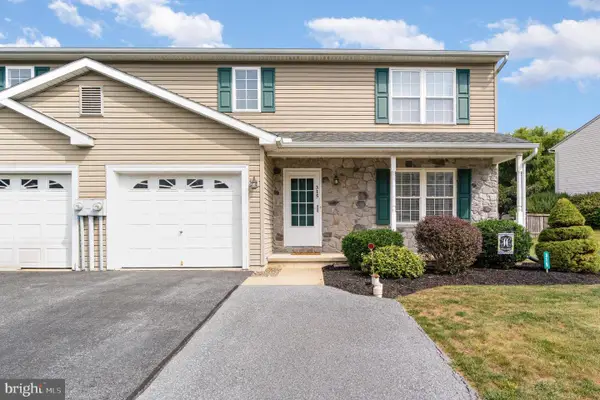 $279,900Active3 beds 3 baths1,496 sq. ft.
$279,900Active3 beds 3 baths1,496 sq. ft.315 Pamela Ln, LEBANON, PA 17042
MLS# PALN2023022Listed by: KELLER WILLIAMS REALTY - Open Sat, 2 to 4pmNew
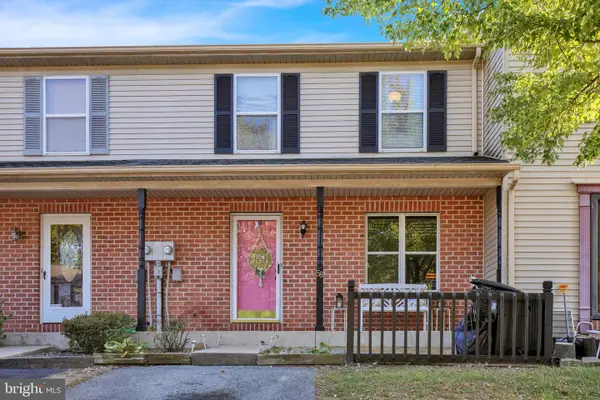 $209,900Active3 beds 2 baths1,080 sq. ft.
$209,900Active3 beds 2 baths1,080 sq. ft.58 Tiffany Ln, LEBANON, PA 17046
MLS# PALN2022974Listed by: BERKSHIRE HATHAWAY HOMESERVICES HOMESALE REALTY
