109 Hillside St, LEBANON, PA 17042
Local realty services provided by:ERA Byrne Realty

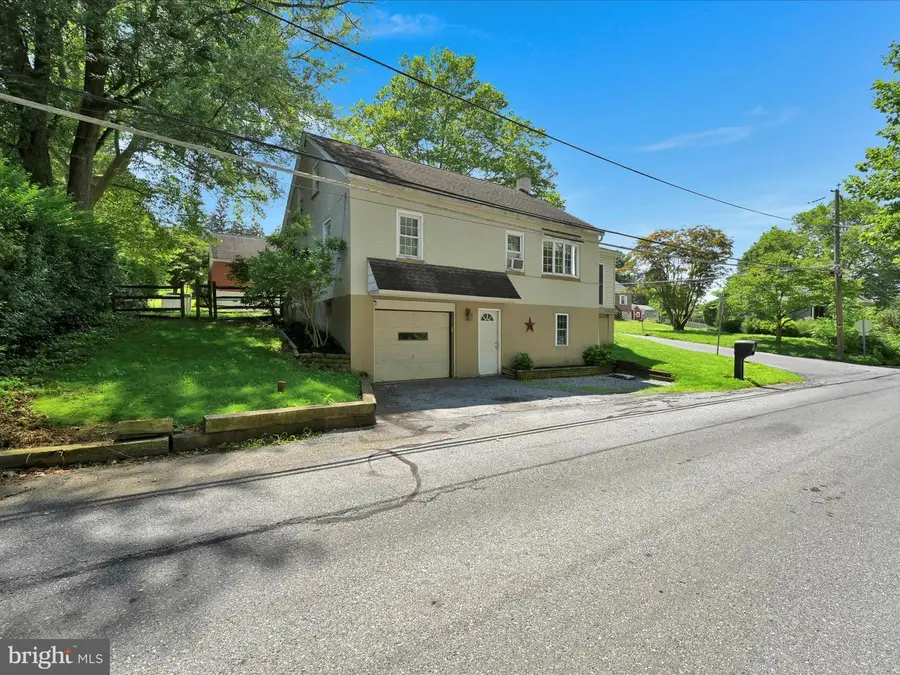
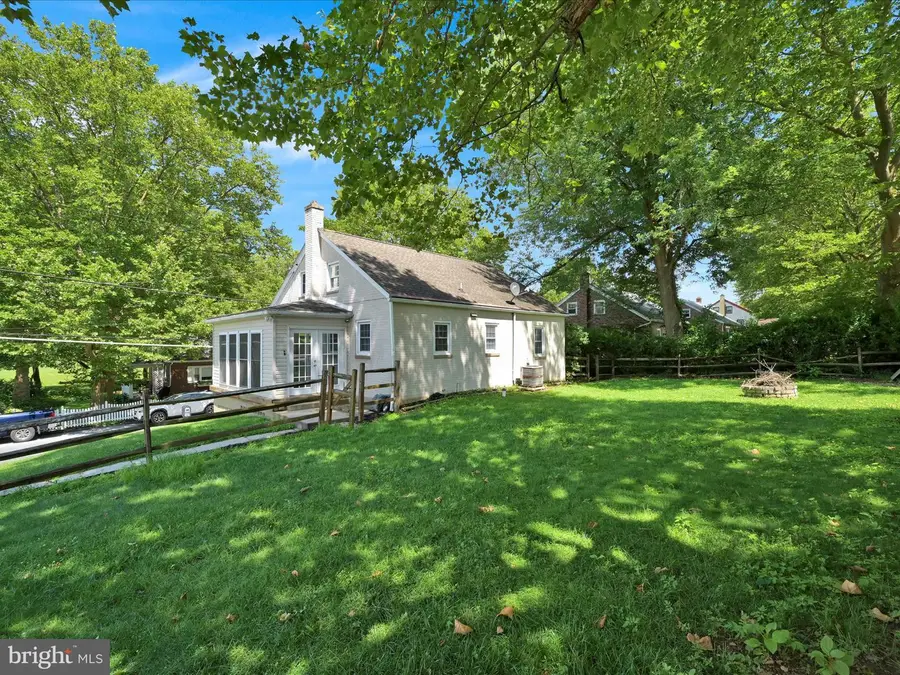
Listed by:vanessa d marinkov
Office:bering real estate co.
MLS#:PALN2021570
Source:BRIGHTMLS
Price summary
- Price:$255,000
- Price per sq. ft.:$213.57
About this home
Welcome to 109 Hillside St. Just what you've been looking for! It's a versatile, affordable home in the quaint community of Karinchville, one of eight communities in the historic Cornwall area of Lebanon County. If you're wishing to downsize to one-story living but want extra room for family or guests, this one works for you. The first floor includes two sizable bedrooms with closets, and a newly updated central full bath. Two additional bedrooms are located on the second floor as guest rooms, or space for hobbies.
If you're a first-time homebuyer, looking for a home to grow in, this versatile floor plan also works for you! You’ll enter the all-season sunroom, most recently utilized as a sunny dining room--a plant lover's dream, with southeast exposure, conveniently adjoining both the kitchen, and the expansive living room, with open staircase. The entire interior is freshly painted. All floor covering is new. Windows have been replaced. Lighting has been updated. It’s move-in ready. Picture yourself, before summer’s end, enjoying your morning coffee on the rear patio, overlooking just-the perfect-size easy-care lawn, surrounded by split-rail fence. There is plenty of space for fun and games, with just a few shade trees, and a firepit for all-season enjoyment. This home includes a daylight, walk-out basement, with a laundry room, mechanicals, and plenty of storage, plus a one-car integral garage with door opener, and a one-car paved parking space. On-street parking is also available. While you’re on Hillside, take some time for a drive around the Cornwall neighborhood, to enjoy the historic appeal. You're within 5-minute drive time of Lebanon Valley Rails to Trails hiking and biking, under 5-minutes to the elementary school and playground. Under 10-minute drive time to the PA Turnpike, Rt 76.
Contact an agent
Home facts
- Year built:1950
- Listing Id #:PALN2021570
- Added:41 day(s) ago
- Updated:August 13, 2025 at 07:30 AM
Rooms and interior
- Bedrooms:4
- Total bathrooms:1
- Full bathrooms:1
- Living area:1,194 sq. ft.
Heating and cooling
- Cooling:Window Unit(s)
- Heating:Hot Water, Oil
Structure and exterior
- Roof:Architectural Shingle
- Year built:1950
- Building area:1,194 sq. ft.
- Lot area:0.17 Acres
Schools
- High school:CEDAR CREST
- Middle school:CEDAR CREST
Utilities
- Water:Public
- Sewer:Public Sewer
Finances and disclosures
- Price:$255,000
- Price per sq. ft.:$213.57
- Tax amount:$3,318 (2025)
New listings near 109 Hillside St
- New
 $249,900Active4 beds 2 baths1,758 sq. ft.
$249,900Active4 beds 2 baths1,758 sq. ft.2403 Guilford St, LEBANON, PA 17046
MLS# PALN2022258Listed by: BERKSHIRE HATHAWAY HOMESERVICES HOMESALE REALTY - New
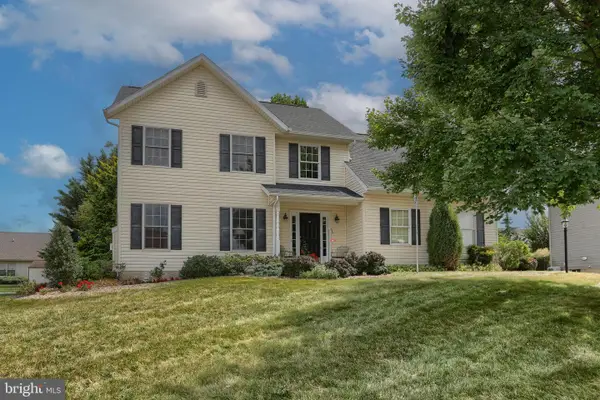 $450,000Active4 beds 3 baths2,420 sq. ft.
$450,000Active4 beds 3 baths2,420 sq. ft.16 Barberry Ln, LEBANON, PA 17042
MLS# PALN2022256Listed by: HOWARD HANNA KRALL REAL ESTATE - New
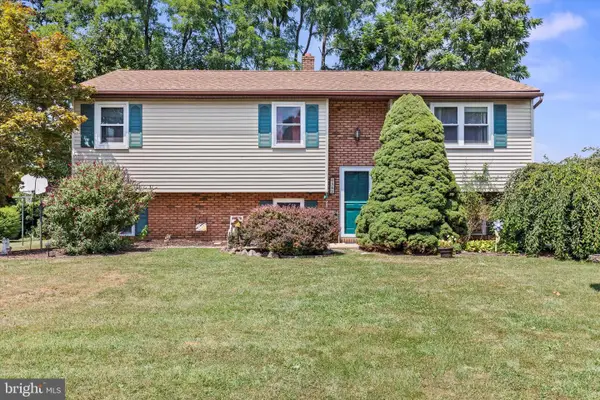 $285,000Active4 beds 3 baths1,380 sq. ft.
$285,000Active4 beds 3 baths1,380 sq. ft.362 Oaklyn Rd, LEBANON, PA 17042
MLS# PALN2022252Listed by: IRON VALLEY REAL ESTATE OF CENTRAL PA - New
 $540,000Active4 beds 3 baths2,994 sq. ft.
$540,000Active4 beds 3 baths2,994 sq. ft.408 Clays Crossing, LEBANON, PA 17042
MLS# PALN2022220Listed by: RE/MAX CORNERSTONE - Coming Soon
 $130,000Coming Soon5 beds 1 baths
$130,000Coming Soon5 beds 1 baths542 Weidman St, LEBANON, PA 17046
MLS# PALN2022246Listed by: SUBURBAN REALTY - Coming Soon
 $199,900Coming Soon4 beds 2 baths
$199,900Coming Soon4 beds 2 baths530 Lehman St, LEBANON, PA 17046
MLS# PALN2022136Listed by: FOR SALE BY OWNER PLUS, REALTORS - HERSHEY - New
 $1,250,000Active4 beds 3 baths6,041 sq. ft.
$1,250,000Active4 beds 3 baths6,041 sq. ft.1115 S Lincoln Ave, LEBANON, PA 17042
MLS# PALN2022176Listed by: HOWARD HANNA KRALL REAL ESTATE - Coming Soon
 $525,000Coming Soon4 beds 3 baths
$525,000Coming Soon4 beds 3 baths14 Stone Hedge Dr, LEBANON, PA 17042
MLS# PALN2022226Listed by: RE/MAX CORNERSTONE - New
 $469,000Active7 beds -- baths5,227 sq. ft.
$469,000Active7 beds -- baths5,227 sq. ft.Address Withheld By Seller, LEBANON, PA 17046
MLS# PALN2022104Listed by: LIME HOUSE - Coming Soon
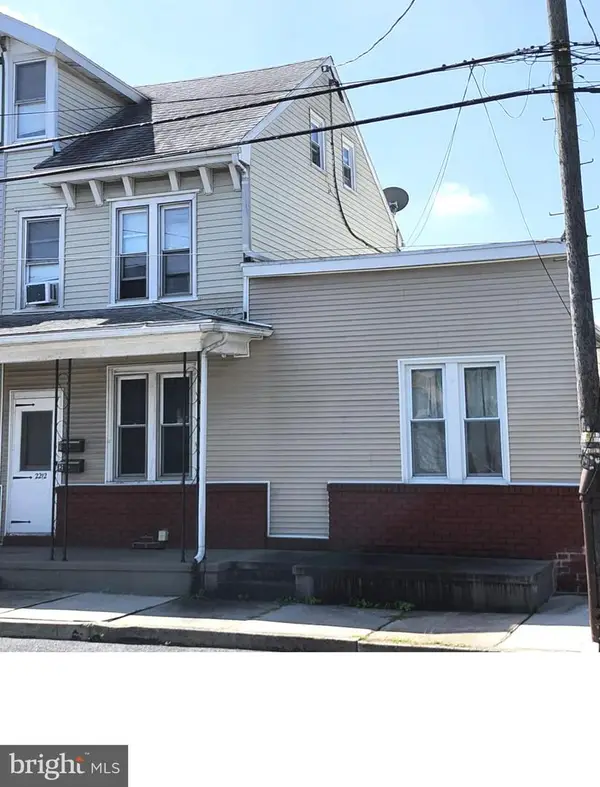 $225,000Coming Soon4 beds -- baths
$225,000Coming Soon4 beds -- baths2212 Lehman St, LEBANON, PA 17046
MLS# PALN2021196Listed by: IRON VALLEY REAL ESTATE
