110 Hillside St, LEBANON, PA 17042
Local realty services provided by:ERA Statewide Realty
Listed by:vanessa d marinkov
Office:bering real estate co.
MLS#:PALN2022558
Source:BRIGHTMLS
Price summary
- Price:$350,000
- Price per sq. ft.:$195.31
About this home
110 HILLSIDE STREET--A HIDDEN GEM! Versatility abounds in this beautifully maintained home, nestled in the quaint community of Karinchville--one of eight original communities in the historic Cornwall area of Lebanon County. With the same owner for nearly five decades, this move-in-ready home has been continually updated and cared for, over the years. You’ll find beautiful, original hardwood floors throughout most of the dwelling. Open living space on the first floor, includes the foyer, staircase, dining room and living room—great for family time and entertaining. The European-style kitchen, with unique cabinetry, and a wall of windows, with a beautiful view, includes a breakfast area and access to the inviting covered patio. Do you need a first-floor office or bedroom? You’ve got it! This home provides significant versatility, with four to five potential bedrooms, all with closets, and a full bath on both the first and second floor. The primary bedroom, on the second floor, includes dual closets and a window bench with storage. Take a look at the amazing third floor attic, and imagine the possibilities! The unfinished basement with indoor access, and an enclosed exterior staircase, provides laundry facilities and plenty of storage. Step outside, and walk the property to enjoy the woodsy natural gardens, attracting hummingbirds, butterflies, and goldfinches, to name a few. Approximately 25’ to the rear of the dwelling, and down a sloping embankment, a narrow creek bed creates the rear boundary of the property. Portions of the bed are dry, and some areas include up to about 10” of water—fun for exploring nature. The property is complete with a detached two-car garage and a two-car paved driveway.
At 110 Hillside, you’ll find tranquility, convenience, and a beautifully maintained home, surrounded by nature and minutes from all conveniences. While you’re on Hillside, take some time for a drive around the Cornwall neighborhood, to enjoy the historic appeal. You're within 5-minute drive time of Lebanon Valley Rails to Trails hiking and biking, under 5-minutes to the elementary school and playground. Under 10-minute drive time to the PA Turnpike, Rt 76.
Contact an agent
Home facts
- Year built:1950
- Listing ID #:PALN2022558
- Added:3 day(s) ago
- Updated:September 06, 2025 at 11:42 PM
Rooms and interior
- Bedrooms:5
- Total bathrooms:2
- Full bathrooms:2
- Living area:1,792 sq. ft.
Heating and cooling
- Cooling:Central A/C
- Heating:Forced Air, Oil
Structure and exterior
- Roof:Architectural Shingle
- Year built:1950
- Building area:1,792 sq. ft.
- Lot area:0.24 Acres
Schools
- High school:CEDAR CREST
- Middle school:CEDAR CREST
Utilities
- Water:Public
- Sewer:Public Sewer
Finances and disclosures
- Price:$350,000
- Price per sq. ft.:$195.31
- Tax amount:$4,382 (2025)
New listings near 110 Hillside St
- New
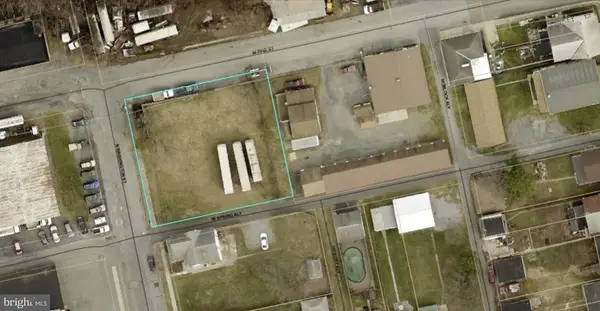 $85,000Active0.38 Acres
$85,000Active0.38 Acres0 Washington St, LEBANON, PA 17042
MLS# PALN2022654Listed by: BERKSHIRE HATHAWAY HOMESERVICES HOMESALE REALTY - Coming Soon
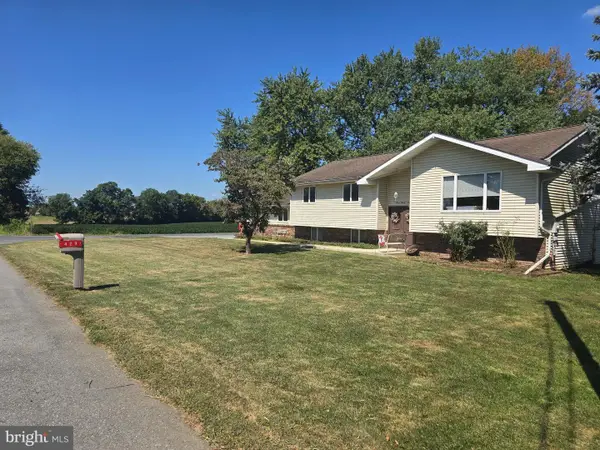 $329,900Coming Soon4 beds 2 baths
$329,900Coming Soon4 beds 2 baths429 Bricker Ln, LEBANON, PA 17042
MLS# PALN2022650Listed by: KELLER WILLIAMS REALTY - New
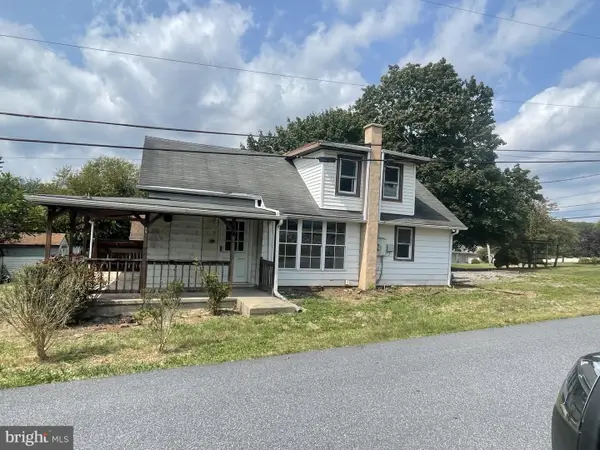 $129,900Active2 beds 1 baths1,170 sq. ft.
$129,900Active2 beds 1 baths1,170 sq. ft.5 Monroe Ave, LEBANON, PA 17046
MLS# PALN2022642Listed by: WEICHERT, REALTORS-FIRST CHOICE - Open Sat, 1 to 3pmNew
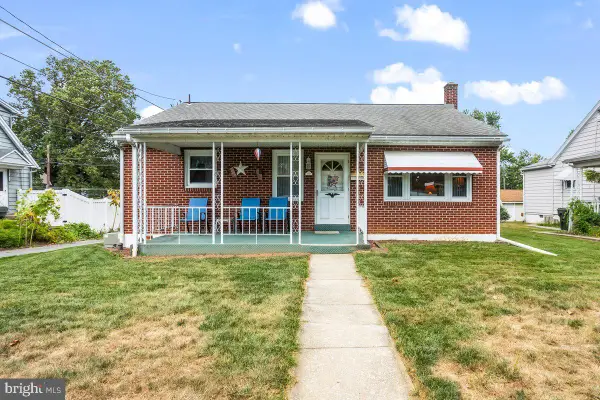 $250,000Active3 beds 2 baths1,152 sq. ft.
$250,000Active3 beds 2 baths1,152 sq. ft.507 E High St, LEBANON, PA 17042
MLS# PALN2022638Listed by: IRON VALLEY REAL ESTATE - New
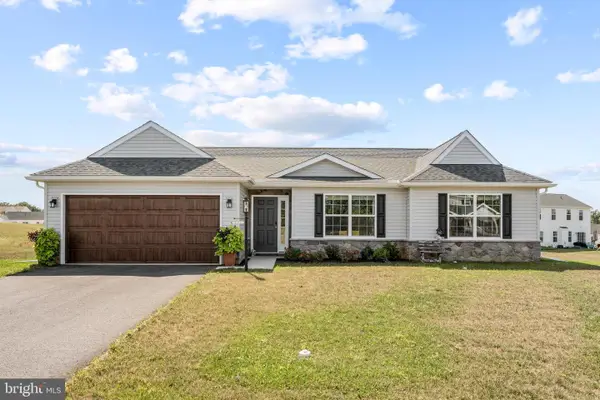 $449,900Active3 beds 3 baths1,951 sq. ft.
$449,900Active3 beds 3 baths1,951 sq. ft.272 Gardenia Lane, LEBANON, PA 17042
MLS# PALN2022646Listed by: OWNERENTRY.COM - New
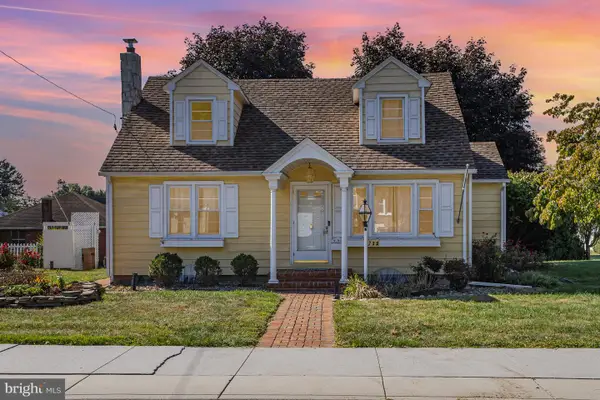 $279,999Active3 beds 2 baths1,364 sq. ft.
$279,999Active3 beds 2 baths1,364 sq. ft.732 E Guilford St, LEBANON, PA 17046
MLS# PALN2022602Listed by: RE/MAX CORNERSTONE - Open Sun, 1 to 3pmNew
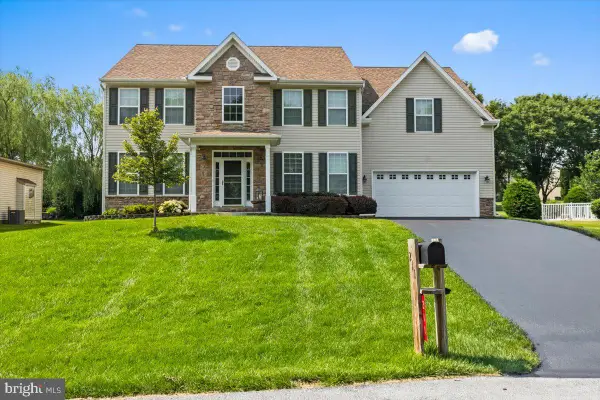 $523,000Active4 beds 3 baths3,950 sq. ft.
$523,000Active4 beds 3 baths3,950 sq. ft.211 White Oak Cir, LEBANON, PA 17042
MLS# PALN2022614Listed by: RE/MAX CORNERSTONE - New
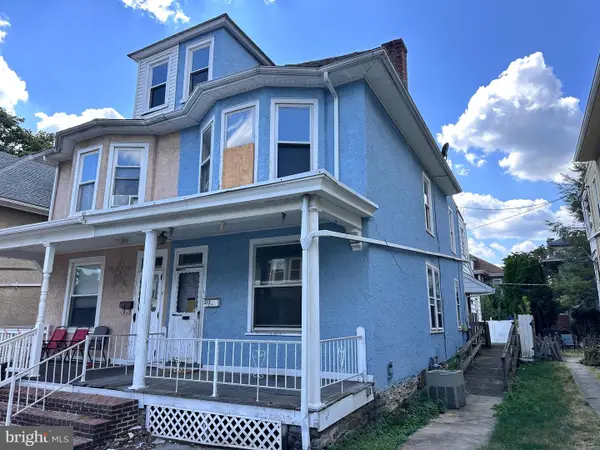 $145,000Active4 beds 2 baths1,752 sq. ft.
$145,000Active4 beds 2 baths1,752 sq. ft.313 Park Ave, LEBANON, PA 17042
MLS# PALN2022612Listed by: CAVALRY REALTY, LLC - New
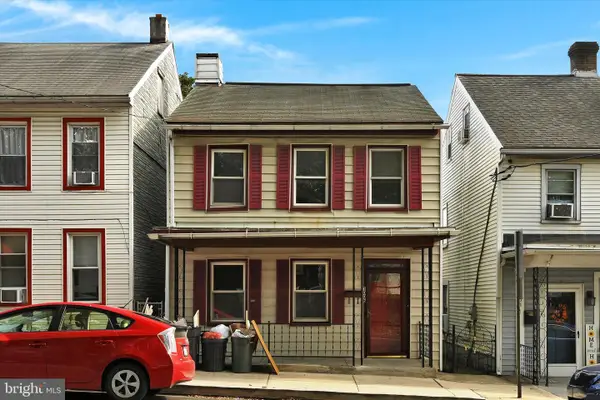 $65,000Active3 beds 1 baths1,344 sq. ft.
$65,000Active3 beds 1 baths1,344 sq. ft.1006 Walnut St, LEBANON, PA 17042
MLS# PALN2022600Listed by: BERING REAL ESTATE CO.
