211 White Oak Cir, LEBANON, PA 17042
Local realty services provided by:ERA Martin Associates
Upcoming open houses
- Sun, Sep 0701:00 pm - 03:00 pm
Listed by:brenda miller
Office:re/max cornerstone
MLS#:PALN2022614
Source:BRIGHTMLS
Price summary
- Price:$523,000
- Price per sq. ft.:$132.41
- Monthly HOA dues:$93.33
About this home
OPEN HOUSE Sunday, Sept 7 from 1p-3p. Shown by appointment also! Prestigious. Meticulous. Immaculate. EXCEPTIONAL. Pristine. 3200 SF above grade plus 750 in LL plus plenty of storage in utility room. Wonderful kitchen w HUGE island opens to everyday dining (seats 6) plus spacious family room w fireplace. Awesome 15x20 ADDITION w heated floors. Boasts formal dining room, formal living room, both easily converted to versatile office or versatile flex space, ideal for today’s work-from-home lifestyle. 14x20 privatized deck. Upstairs, retreat to MASSIVE owner’s suite complete with sitting area: spa-like bathroom (corner whirlpool tub + 4' shower) plus his & hers walk in closets. Three additional bedrooms (one w WIC) provide ample space for family or guests, offering comfort and privacy. Laundry on 2nd level (could be gas or electric for W/D). Appliances included. The LOWER LEVEL expands your living space, inviting you to create a home gym, music studio, or game room—the possibilities are endless. Radon system. Supersized 75 gallon water heater. Spacious utility room w plenty of storage area. 200 AMP w subpanel 100 AMP. Attached shed. 22x28 OVERSIZED GARAGE w ample space for workshop: Over 600 SF. Reasonable utilities and taxes. Flexible settlement terms. Ready when you are! Located minutes from major routes (422, 322, 72, 934, and the PA Turnpike), this prime location ensures easy access to Harrisburg, Lancaster, Reading, and beyond. Enjoy the convenience of being close to Hershey Park, Hershey Medical Center, Lebanon VA Medical Center, and Well Span Health—all within a short drive. CREEKSIDE is one the most beautiful local communities. Creekside offers a lifestyle of leisure and luxury with community amenities that include a fabulous COMMUNITY POOL, Clubhouse, TENNIS and BASKETBALL courts, Picnic area, plus swings etc (play area) 10 acres of common grounds bordered by Snitz Creek. Enjoy wildlife and fishing. All of this for just $280 per quarter ($93 per month) which includes trash and access to all amenities. Over 4,000 SF of living space on 3 levels. With excellent schools, shopping, and essential services nearby, this home in Southern Lebanon County is more than just a place to live—You are buying "A LIFESTYLE". Inviting tree line drive approx. one mile thru community, all homes are on their own cul de sac or circle. Designed to fit the way you live w room to spread out or come together in every season. Schedule your showing or see u at open house Sunday Sept 7 from 1p-3p. Value found here. Taxes are typically a lot less in most resales than new construction. Own the life you imagine. Easy to show! What are you waiting for? Marry the house-date the rate. Let's connect for details.
Contact an agent
Home facts
- Year built:2006
- Listing ID #:PALN2022614
- Added:1 day(s) ago
- Updated:September 06, 2025 at 01:54 PM
Rooms and interior
- Bedrooms:4
- Total bathrooms:3
- Full bathrooms:2
- Half bathrooms:1
- Living area:3,950 sq. ft.
Heating and cooling
- Cooling:Central A/C
- Heating:Forced Air, Natural Gas
Structure and exterior
- Roof:Architectural Shingle
- Year built:2006
- Building area:3,950 sq. ft.
- Lot area:0.31 Acres
Schools
- High school:CEDAR CREST
- Middle school:CEDAR CREST
- Elementary school:CORNWALL
Utilities
- Water:Public
- Sewer:Public Sewer
Finances and disclosures
- Price:$523,000
- Price per sq. ft.:$132.41
- Tax amount:$6,606 (2025)
New listings near 211 White Oak Cir
- Coming Soon
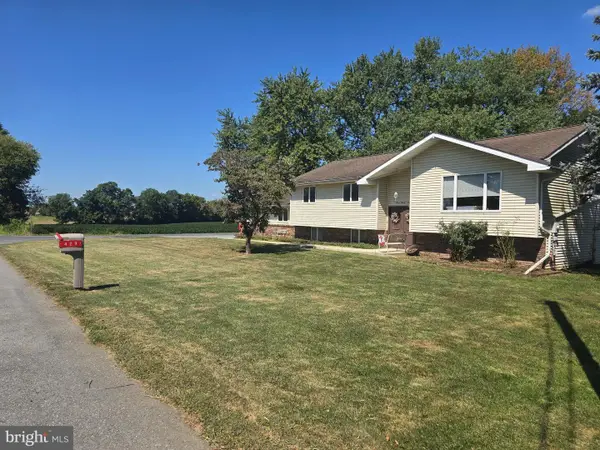 $329,900Coming Soon4 beds 2 baths
$329,900Coming Soon4 beds 2 baths429 Bricker Ln, LEBANON, PA 17042
MLS# PALN2022650Listed by: KELLER WILLIAMS REALTY - New
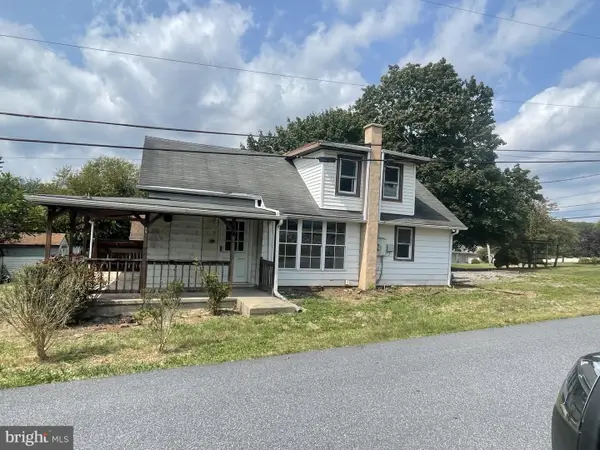 $129,900Active2 beds 1 baths1,170 sq. ft.
$129,900Active2 beds 1 baths1,170 sq. ft.5 Monroe Ave, LEBANON, PA 17046
MLS# PALN2022642Listed by: WEICHERT, REALTORS-FIRST CHOICE - Open Sat, 1 to 3pmNew
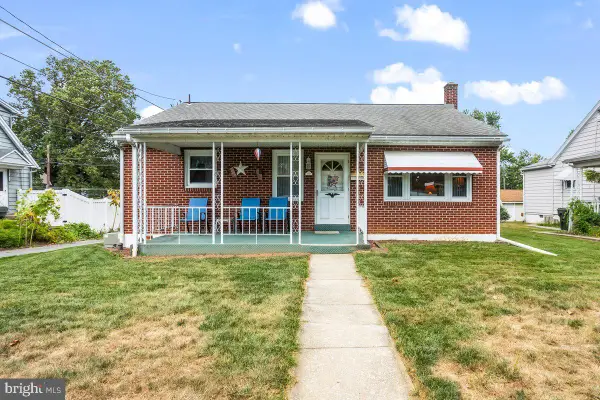 $250,000Active3 beds 2 baths1,152 sq. ft.
$250,000Active3 beds 2 baths1,152 sq. ft.507 E High St, LEBANON, PA 17042
MLS# PALN2022638Listed by: IRON VALLEY REAL ESTATE - New
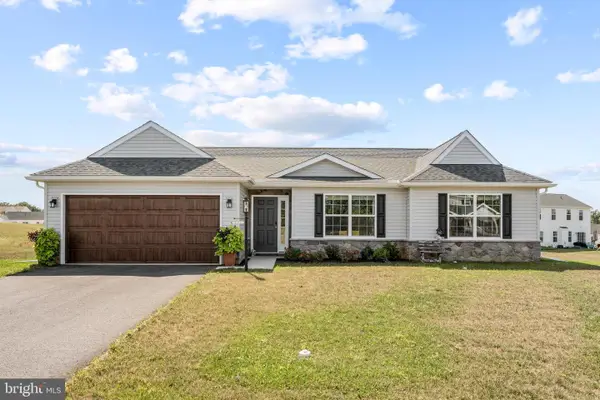 $449,900Active3 beds 3 baths1,951 sq. ft.
$449,900Active3 beds 3 baths1,951 sq. ft.272 Gardenia Lane, LEBANON, PA 17042
MLS# PALN2022646Listed by: OWNERENTRY.COM - New
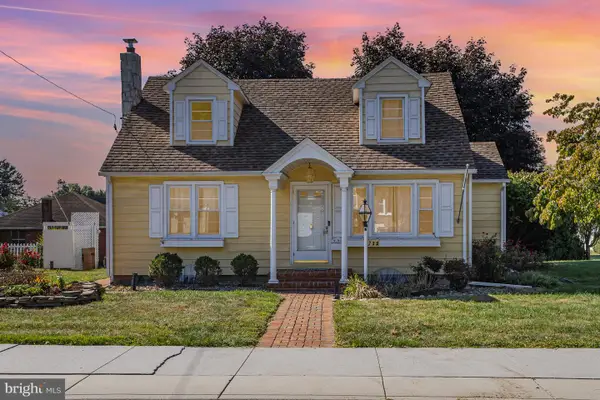 $279,999Active3 beds 2 baths1,364 sq. ft.
$279,999Active3 beds 2 baths1,364 sq. ft.732 E Guilford St, LEBANON, PA 17046
MLS# PALN2022602Listed by: RE/MAX CORNERSTONE - New
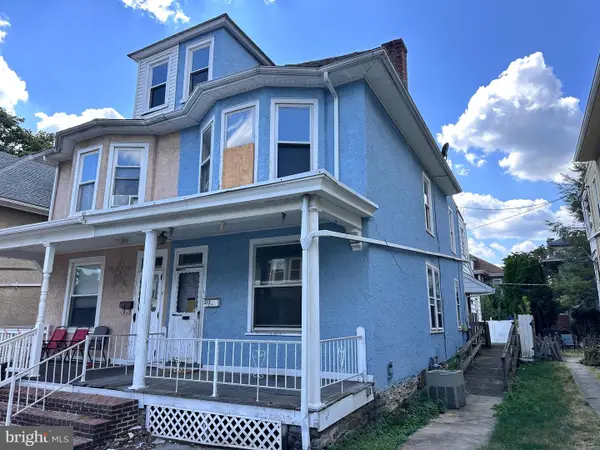 $145,000Active4 beds 2 baths1,752 sq. ft.
$145,000Active4 beds 2 baths1,752 sq. ft.313 Park Ave, LEBANON, PA 17042
MLS# PALN2022612Listed by: CAVALRY REALTY, LLC - New
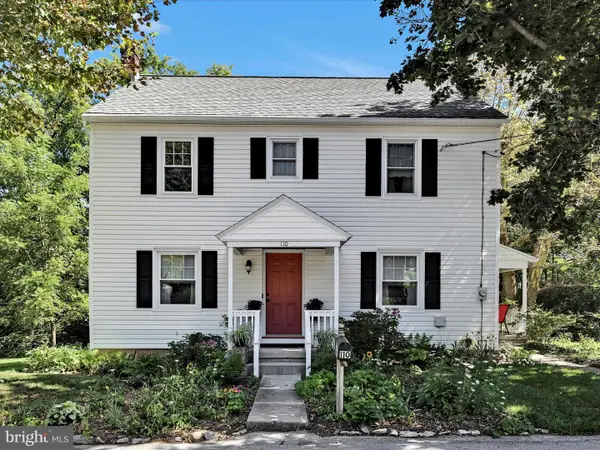 $350,000Active5 beds 2 baths1,792 sq. ft.
$350,000Active5 beds 2 baths1,792 sq. ft.110 Hillside St, LEBANON, PA 17042
MLS# PALN2022558Listed by: BERING REAL ESTATE CO. - New
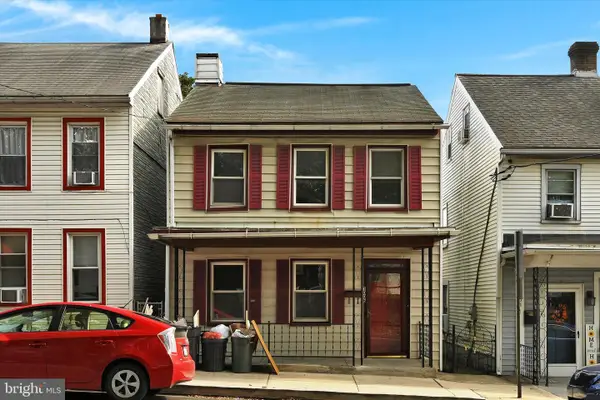 $65,000Active3 beds 1 baths1,344 sq. ft.
$65,000Active3 beds 1 baths1,344 sq. ft.1006 Walnut St, LEBANON, PA 17042
MLS# PALN2022600Listed by: BERING REAL ESTATE CO. - New
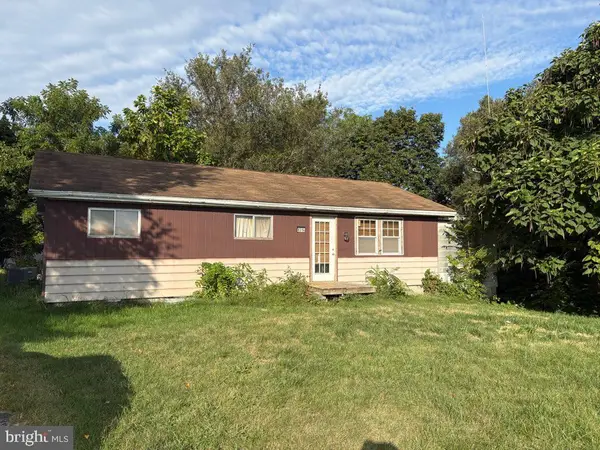 $165,000Active3 beds 1 baths1,230 sq. ft.
$165,000Active3 beds 1 baths1,230 sq. ft.831-a N 8th Ave, LEBANON, PA 17046
MLS# PALN2022596Listed by: BERKSHIRE HATHAWAY HOMESERVICES HOMESALE REALTY
