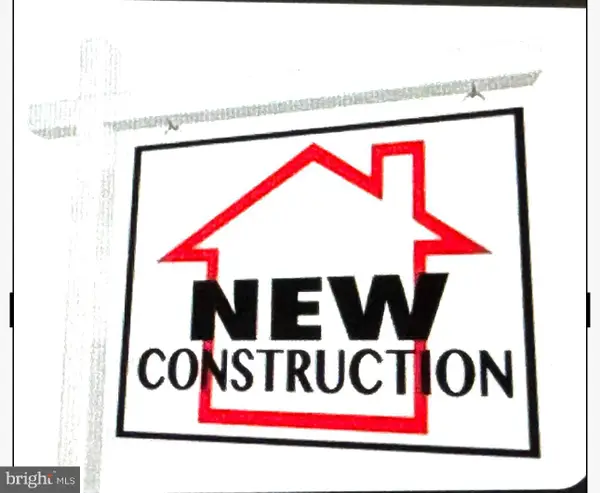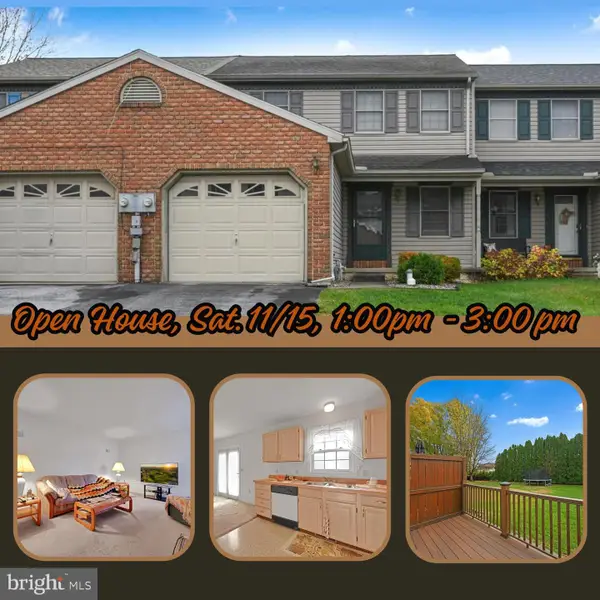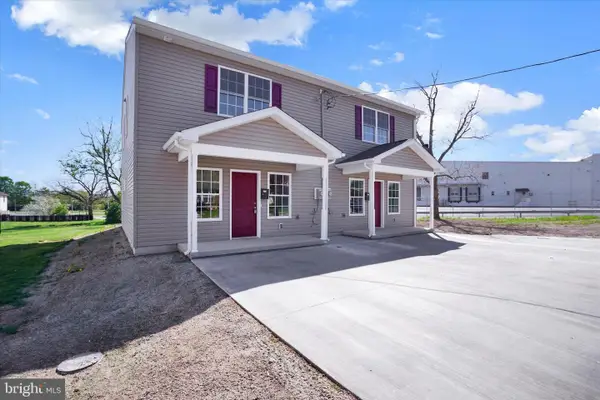709 S Lincoln Ave, Lebanon, PA 17042
Local realty services provided by:ERA OakCrest Realty, Inc.
709 S Lincoln Ave,Lebanon, PA 17042
$350,000
- 3 Beds
- 2 Baths
- - sq. ft.
- Single family
- Sold
Listed by: lisa graham
Office: iron valley real estate of lancaster
MLS#:PALN2022938
Source:BRIGHTMLS
Sorry, we are unable to map this address
Price summary
- Price:$350,000
About this home
Charming Brick Home on a Spacious Lot in South Lebanon! Welcome to this beautifully maintained brick home, full of character and modern updates. A wide, welcoming front porch sets the stage for relaxed evenings and friendly gatherings. Inside, the cozy living room features rich hardwood floors, gleaming natural woodwork, and a gas fireplace that invites you to linger. The hardwoods continue into the bright dining room, where a graceful bow window floods the space with natural light, perfect for family dinners or holiday entertaining. The updated kitchen is a cheerful centerpiece with crisp white cabinetry, butcher-block countertops, a stylish tile backsplash, and a farmhouse sink. Ceramic tile flooring flows from the kitchen into the delightful breakfast nook, surrounded by windows with peaceful views of the backyard. A convenient laundry room and half bath complete the main level. Upstairs, three spacious bedrooms each offer their own walk-in closet with a window, keeping everything bright and organized. An updated full bathroom with fresh finishes serves this level. The lower level provides flexible space for a fun movie or game room, home office, gym, or hobby area, plus plenty of storage. Outdoor living shines with a large covered patio ideal for cookouts, a cozy firepit for cool evenings, and an above-ground pool for summer fun. Car lovers and hobbyists will appreciate the huge detached garage with electric service and its own mini-split system for year-round heating and cooling. This move-in-ready home combines timeless charm with thoughtful updates—offering comfort, space, and plenty of room to relax or entertain.
Contact an agent
Home facts
- Year built:1927
- Listing ID #:PALN2022938
- Added:48 day(s) ago
- Updated:November 14, 2025 at 06:35 AM
Rooms and interior
- Bedrooms:3
- Total bathrooms:2
- Full bathrooms:1
- Half bathrooms:1
Heating and cooling
- Cooling:Central A/C
- Heating:Hot Water, Natural Gas
Structure and exterior
- Roof:Composite
- Year built:1927
Schools
- High school:CEDAR CREST
Utilities
- Water:Public
- Sewer:Public Sewer
Finances and disclosures
- Price:$350,000
- Tax amount:$4,311 (2025)
New listings near 709 S Lincoln Ave
- New
 $130,000Active3 beds 1 baths1,238 sq. ft.
$130,000Active3 beds 1 baths1,238 sq. ft.433 New St, LEBANON, PA 17046
MLS# PALN2023658Listed by: COLDWELL BANKER REALTY  $554,900Pending3 beds 1 baths2,690 sq. ft.
$554,900Pending3 beds 1 baths2,690 sq. ft.2002 Rolling Meadow Rd, LEBANON, PA 17046
MLS# PALN2023582Listed by: BERKSHIRE HATHAWAY HOMESERVICES HOMESALE REALTY- Open Sat, 1 to 3pmNew
 $255,000Active3 beds 2 baths1,344 sq. ft.
$255,000Active3 beds 2 baths1,344 sq. ft.139 Palm Ln L-0058, LEBANON, PA 17042
MLS# PALN2023636Listed by: IRON VALLEY REAL ESTATE - Open Sun, 1 to 3pmNew
 $324,900Active3 beds 1 baths1,026 sq. ft.
$324,900Active3 beds 1 baths1,026 sq. ft.23 Aspen Way, LEBANON, PA 17046
MLS# PALN2023644Listed by: KELLER WILLIAMS OF CENTRAL PA - New
 $265,000Active3 beds 2 baths1,504 sq. ft.
$265,000Active3 beds 2 baths1,504 sq. ft.2602 E King St, LEBANON, PA 17042
MLS# PALN2023662Listed by: HOWARD HANNA KRALL REAL ESTATE - Coming Soon
 $215,000Coming Soon3 beds 1 baths
$215,000Coming Soon3 beds 1 baths539 S 5th Ave, LEBANON, PA 17042
MLS# PALN2023632Listed by: IRON VALLEY REAL ESTATE - Open Fri, 1 to 4pmNew
 $491,595Active4 beds 4 baths2,252 sq. ft.
$491,595Active4 beds 4 baths2,252 sq. ft.305 Jasmine Drive #lot 51, LEBANON, PA 17042
MLS# PALN2023652Listed by: KELLER WILLIAMS REALTY - New
 $474,995Active6 beds -- baths3,360 sq. ft.
$474,995Active6 beds -- baths3,360 sq. ft.2420 & 2422 Lehman St, LEBANON, PA 17046
MLS# PALN2023610Listed by: KELLER WILLIAMS KEYSTONE REALTY - New
 $325,000Active3 beds 2 baths1,680 sq. ft.
$325,000Active3 beds 2 baths1,680 sq. ft.900 State Dr, LEBANON, PA 17042
MLS# PALN2023606Listed by: LISTING SHERPA LLC - New
 $340,000Active3 beds 2 baths1,660 sq. ft.
$340,000Active3 beds 2 baths1,660 sq. ft.904 S 12th St, LEBANON, PA 17042
MLS# PALN2023554Listed by: HOWARD HANNA REAL ESTATE SERVICES - LANCASTER
