137 Wheatstone Ln, LEBANON, PA 17042
Local realty services provided by:ERA Statewide Realty

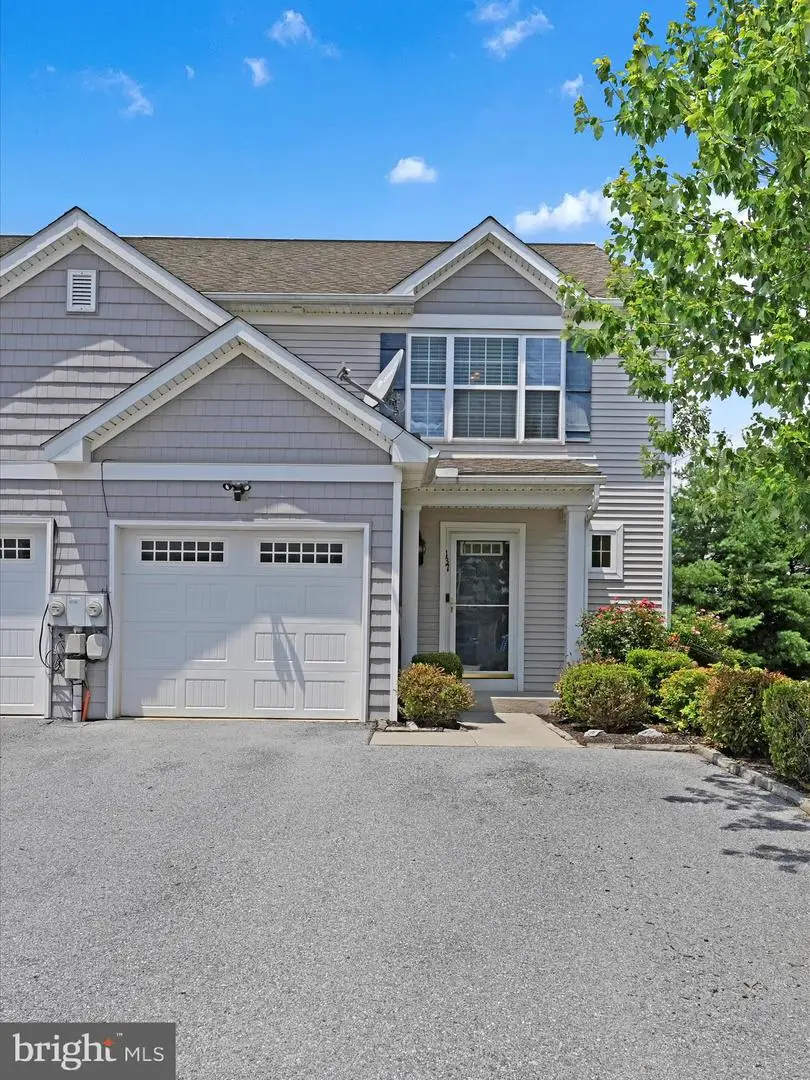
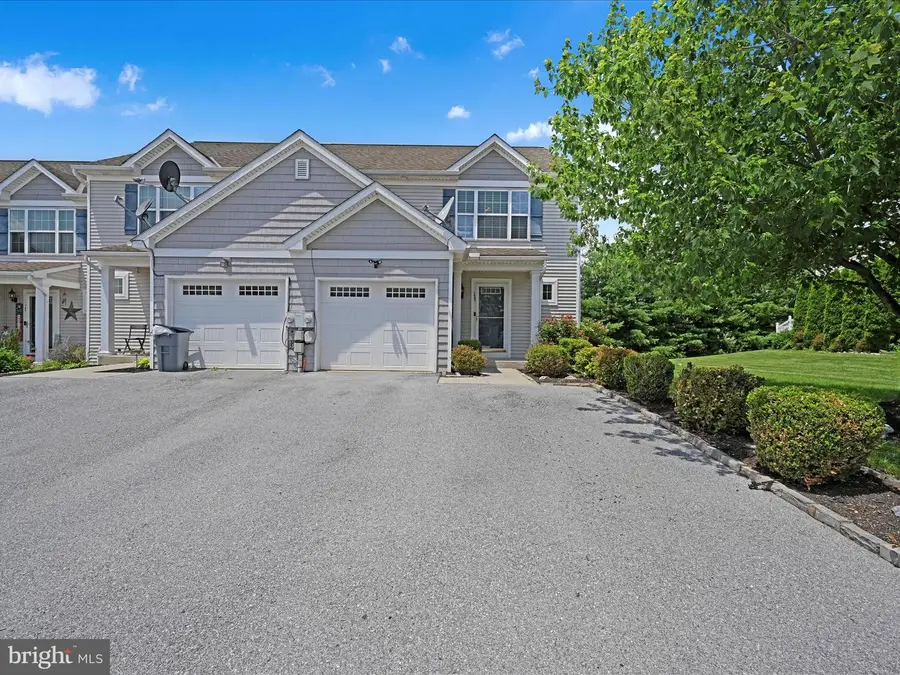
Listed by:susan a kleinfelter
Office:iron valley real estate
MLS#:PALN2021478
Source:BRIGHTMLS
Price summary
- Price:$280,000
- Price per sq. ft.:$136.72
About this home
OFFER DEADLINE 5PM 7-6-2025
Welcome to 137 Wheatstone Ln., Lebanon — a beautifully maintained end-unit townhome in the Cornwall-Lebanon School District!
This corner-unit gem offers three spacious levels of living, including a finished lower level with a shiplap-accented family room and a flexible 4th bedroom or office space, plus additional storage.
On the main level, you’ll enjoy an open and airy layout featuring a modern kitchen with granite countertops, a dining area, and a cozy living room—perfect for entertaining. There’s also a first-floor laundry room, half bath, garage access, and a one-car garage equipped with an EV charger for added convenience.
Upstairs, the primary suite boasts an en suite bath and an oversized walk-in closet. Two additional hall-entered bedrooms and a full bath complete the second floor.
Outside, relax in the private rear yard or enjoy the expansive side yard, thanks to the premium corner lot. Located in desirable South Lebanon Township, you’ll have quick access to Routes 72, 322, 422, and the PA Turnpike.
📍 Granite countertops | EV charger | 1-car garage | Finished basement | Possible 4 bedrooms | End-unit privacy
This one checks all the boxes—schedule your showing today!
Contact an agent
Home facts
- Year built:2009
- Listing Id #:PALN2021478
- Added:46 day(s) ago
- Updated:August 15, 2025 at 07:30 AM
Rooms and interior
- Bedrooms:4
- Total bathrooms:3
- Full bathrooms:2
- Half bathrooms:1
- Living area:2,048 sq. ft.
Heating and cooling
- Cooling:Central A/C
- Heating:Forced Air, Natural Gas
Structure and exterior
- Roof:Composite
- Year built:2009
- Building area:2,048 sq. ft.
- Lot area:0.14 Acres
Schools
- High school:CEDAR CREST
- Middle school:CEDAR CREST
Utilities
- Water:Public
- Sewer:Public Sewer
Finances and disclosures
- Price:$280,000
- Price per sq. ft.:$136.72
- Tax amount:$3,220 (2020)
New listings near 137 Wheatstone Ln
- Coming Soon
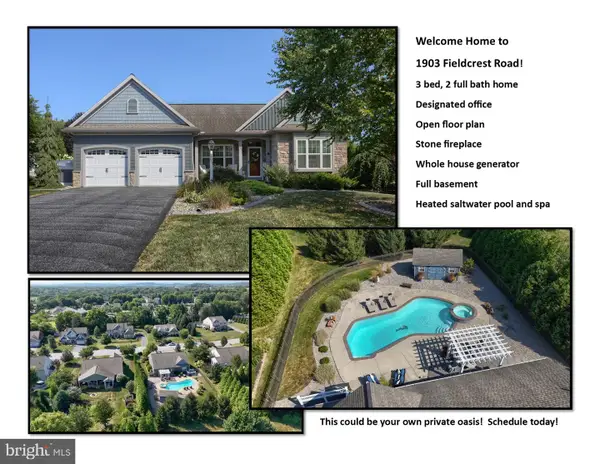 $575,000Coming Soon3 beds 2 baths
$575,000Coming Soon3 beds 2 baths1903 Fieldcrest Rd, LEBANON, PA 17042
MLS# PALN2022228Listed by: HOWARD HANNA KRALL REAL ESTATE - Coming Soon
 $229,000Coming Soon2 beds 1 baths
$229,000Coming Soon2 beds 1 baths330 N 11th St, LEBANON, PA 17046
MLS# PALN2022240Listed by: IRON VALLEY REAL ESTATE - New
 $165,000Active3 beds 1 baths1,154 sq. ft.
$165,000Active3 beds 1 baths1,154 sq. ft.408 Canal St, LEBANON, PA 17046
MLS# PALN2022278Listed by: GACONO REAL ESTATE LLC - New
 $249,900Active4 beds 2 baths1,758 sq. ft.
$249,900Active4 beds 2 baths1,758 sq. ft.2403 Guilford St, LEBANON, PA 17046
MLS# PALN2022258Listed by: BERKSHIRE HATHAWAY HOMESERVICES HOMESALE REALTY - New
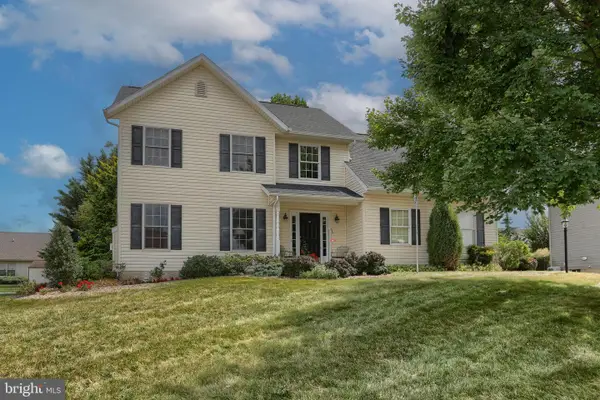 $450,000Active4 beds 3 baths2,420 sq. ft.
$450,000Active4 beds 3 baths2,420 sq. ft.16 Barberry Ln, LEBANON, PA 17042
MLS# PALN2022256Listed by: HOWARD HANNA KRALL REAL ESTATE - New
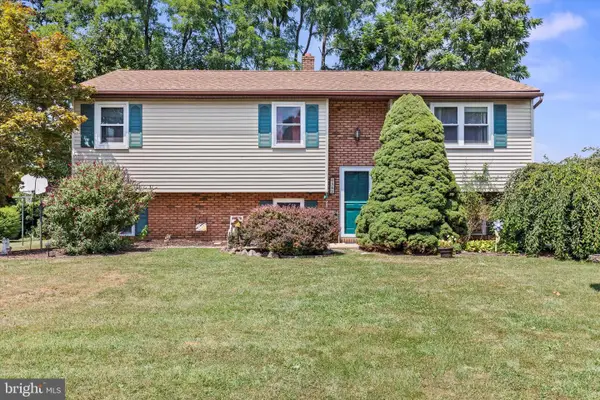 $285,000Active4 beds 3 baths1,380 sq. ft.
$285,000Active4 beds 3 baths1,380 sq. ft.362 Oaklyn Rd, LEBANON, PA 17042
MLS# PALN2022252Listed by: IRON VALLEY REAL ESTATE OF CENTRAL PA  $540,000Pending4 beds 3 baths2,994 sq. ft.
$540,000Pending4 beds 3 baths2,994 sq. ft.408 Clays Crossing, LEBANON, PA 17042
MLS# PALN2022220Listed by: RE/MAX CORNERSTONE- Coming Soon
 $130,000Coming Soon5 beds 1 baths
$130,000Coming Soon5 beds 1 baths542 Weidman St, LEBANON, PA 17046
MLS# PALN2022246Listed by: SUBURBAN REALTY - Coming Soon
 $199,900Coming Soon4 beds 2 baths
$199,900Coming Soon4 beds 2 baths530 Lehman St, LEBANON, PA 17046
MLS# PALN2022136Listed by: FOR SALE BY OWNER PLUS, REALTORS - HERSHEY - New
 $1,250,000Active4 beds 3 baths6,041 sq. ft.
$1,250,000Active4 beds 3 baths6,041 sq. ft.1115 S Lincoln Ave, LEBANON, PA 17042
MLS# PALN2022176Listed by: HOWARD HANNA KRALL REAL ESTATE
