144 Julia Ln, LEBANON, PA 17042
Local realty services provided by:Mountain Realty ERA Powered

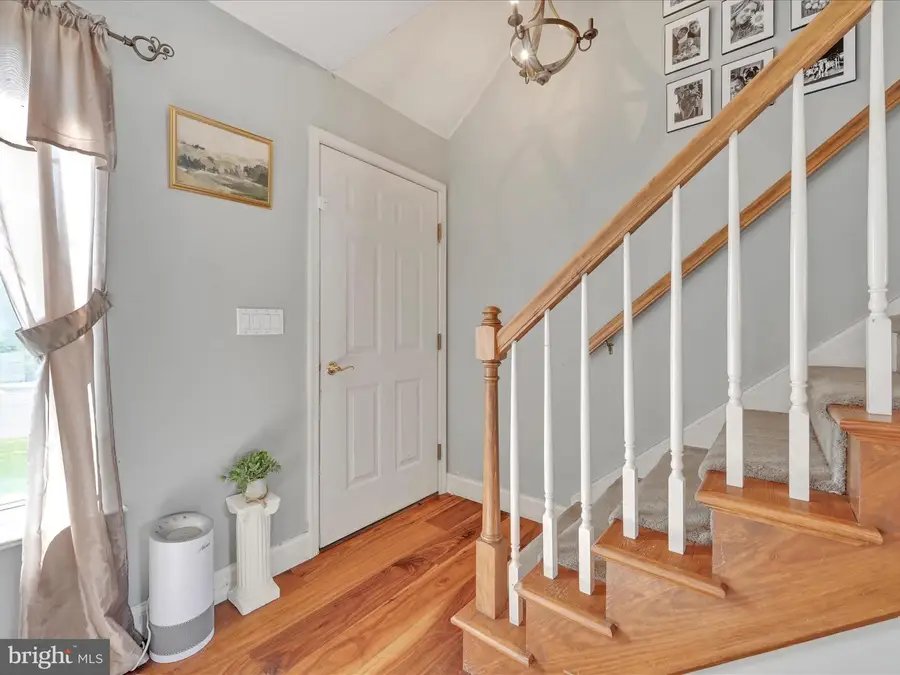
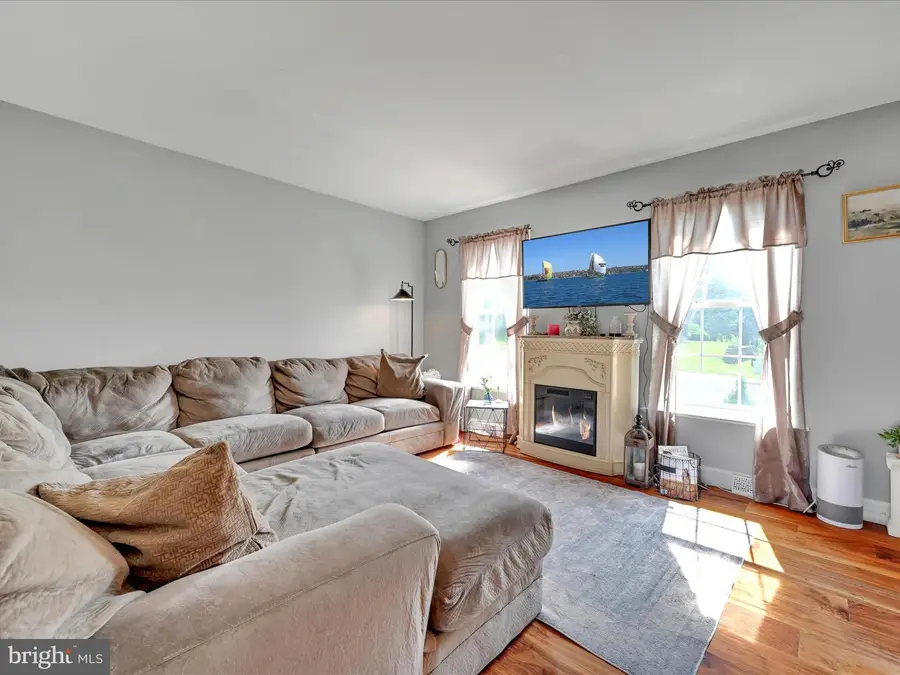
Listed by:lonnie m long
Office:re/max cornerstone
MLS#:PALN2021844
Source:BRIGHTMLS
Price summary
- Price:$389,900
- Price per sq. ft.:$229.08
About this home
Welcome to 144 Julia Lane located in the Cornwall/Lebanon School District. Situated in the quiet, quaint community of Rexmont. This 1700 SF home sits on 1 acre. Enter the front entrance into the living room with its beautiful hard wood flooring. The kitchen boasts update stainless appliances and plenty of cabinets space. The adjacent dining area is perfect for all of your family meals. The sliding glass patio doors lead to an oversized deck to expand your entertaining needs. The main level has a large primary bedroom with walk in closet and adjacent bath. The upper level has a hallway lined with closets that lead to two additional bedrooms. The upper-level bath features a soaking tub with tile surround and large vanity. Main level laundry. The extra-large, 2 car garage is heated and has plenty of space for storage, parking or workshop. Basement is large and has an area for a wood, coal, or pellet stove. This area is waiting to be finished to add additional square footage or provides plenty of storage. Access to the rear of the home is available with the built in Bilco door. The home has plenty of outdoor space with the rear deck and 1 acre lot. This home is conveniently located close to several local restaurants, golf course, and routes 72, 322, 419 and the PA turnpike.
Contact an agent
Home facts
- Year built:2001
- Listing Id #:PALN2021844
- Added:22 day(s) ago
- Updated:August 13, 2025 at 07:30 AM
Rooms and interior
- Bedrooms:3
- Total bathrooms:2
- Full bathrooms:2
- Living area:1,702 sq. ft.
Heating and cooling
- Cooling:Central A/C
- Heating:Electric, Heat Pump(s)
Structure and exterior
- Roof:Shingle
- Year built:2001
- Building area:1,702 sq. ft.
- Lot area:1.03 Acres
Schools
- High school:CEDAR CREST
- Middle school:CEDAR CREST
- Elementary school:CORNWALL
Utilities
- Water:Public
- Sewer:Public Sewer
Finances and disclosures
- Price:$389,900
- Price per sq. ft.:$229.08
- Tax amount:$4,950 (2025)
New listings near 144 Julia Ln
- New
 $249,900Active4 beds 2 baths1,758 sq. ft.
$249,900Active4 beds 2 baths1,758 sq. ft.2403 Guilford St, LEBANON, PA 17046
MLS# PALN2022258Listed by: BERKSHIRE HATHAWAY HOMESERVICES HOMESALE REALTY - New
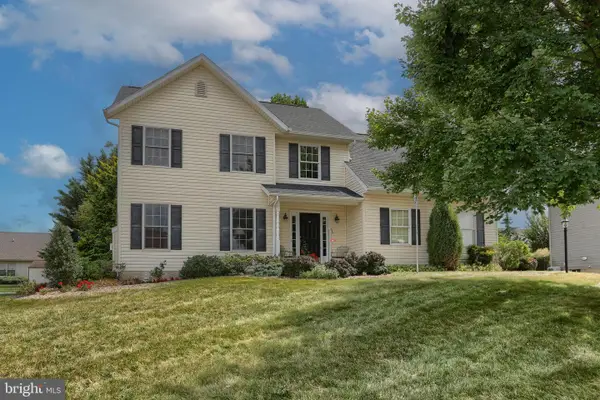 $450,000Active4 beds 3 baths2,420 sq. ft.
$450,000Active4 beds 3 baths2,420 sq. ft.16 Barberry Ln, LEBANON, PA 17042
MLS# PALN2022256Listed by: HOWARD HANNA KRALL REAL ESTATE - New
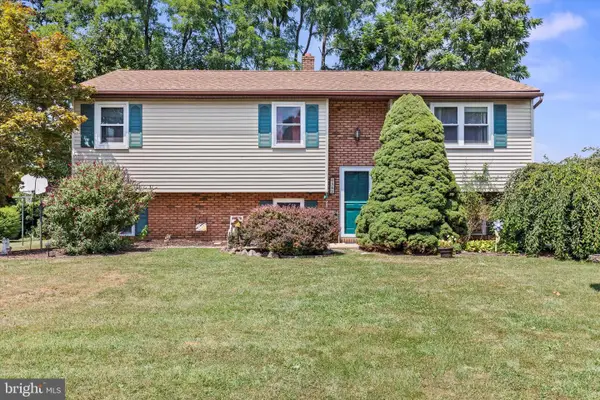 $285,000Active4 beds 3 baths1,380 sq. ft.
$285,000Active4 beds 3 baths1,380 sq. ft.362 Oaklyn Rd, LEBANON, PA 17042
MLS# PALN2022252Listed by: IRON VALLEY REAL ESTATE OF CENTRAL PA - New
 $540,000Active4 beds 3 baths2,994 sq. ft.
$540,000Active4 beds 3 baths2,994 sq. ft.408 Clays Crossing, LEBANON, PA 17042
MLS# PALN2022220Listed by: RE/MAX CORNERSTONE - Coming Soon
 $130,000Coming Soon5 beds 1 baths
$130,000Coming Soon5 beds 1 baths542 Weidman St, LEBANON, PA 17046
MLS# PALN2022246Listed by: SUBURBAN REALTY - Coming Soon
 $199,900Coming Soon4 beds 2 baths
$199,900Coming Soon4 beds 2 baths530 Lehman St, LEBANON, PA 17046
MLS# PALN2022136Listed by: FOR SALE BY OWNER PLUS, REALTORS - HERSHEY - New
 $1,250,000Active4 beds 3 baths6,041 sq. ft.
$1,250,000Active4 beds 3 baths6,041 sq. ft.1115 S Lincoln Ave, LEBANON, PA 17042
MLS# PALN2022176Listed by: HOWARD HANNA KRALL REAL ESTATE - Coming Soon
 $525,000Coming Soon4 beds 3 baths
$525,000Coming Soon4 beds 3 baths14 Stone Hedge Dr, LEBANON, PA 17042
MLS# PALN2022226Listed by: RE/MAX CORNERSTONE - New
 $469,000Active7 beds -- baths5,227 sq. ft.
$469,000Active7 beds -- baths5,227 sq. ft.Address Withheld By Seller, LEBANON, PA 17046
MLS# PALN2022104Listed by: LIME HOUSE - Coming Soon
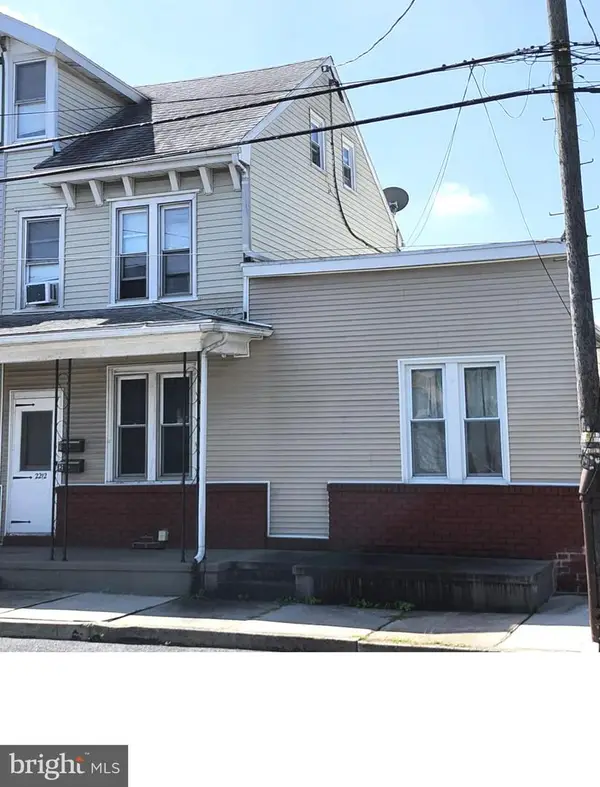 $225,000Coming Soon4 beds -- baths
$225,000Coming Soon4 beds -- baths2212 Lehman St, LEBANON, PA 17046
MLS# PALN2021196Listed by: IRON VALLEY REAL ESTATE
