1615 Greenwood Dr, LEBANON, PA 17046
Local realty services provided by:ERA Valley Realty
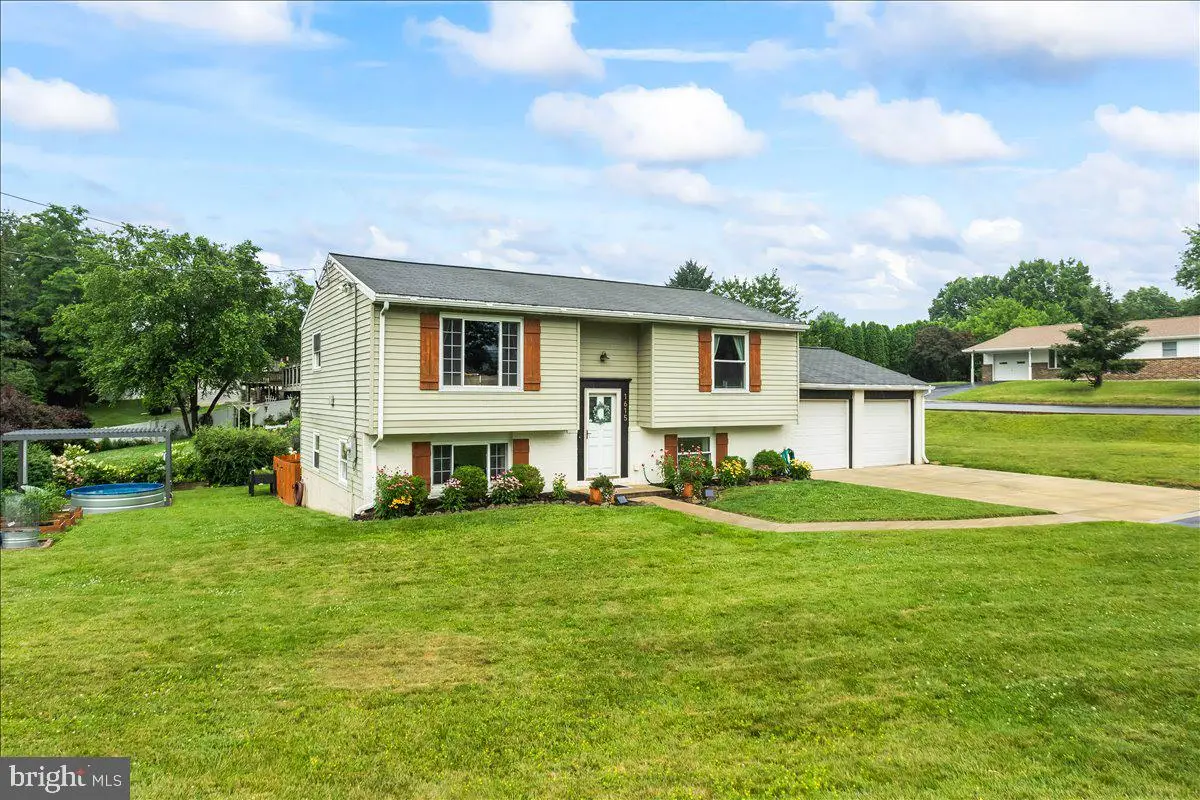
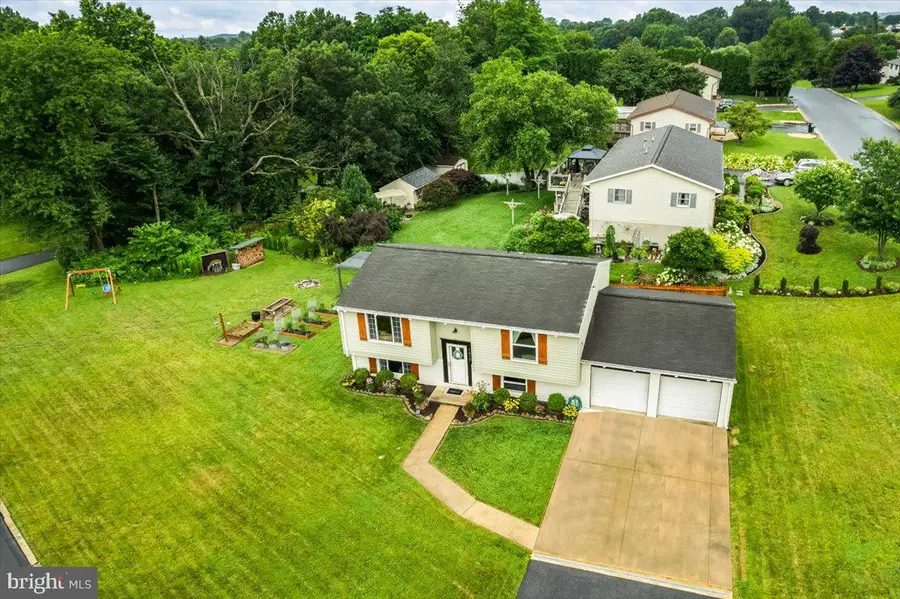
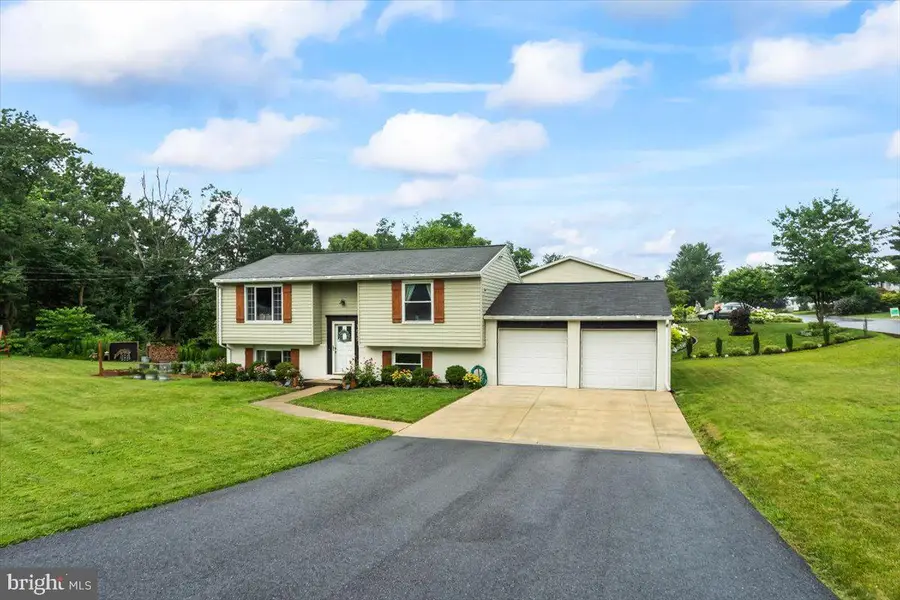
1615 Greenwood Dr,LEBANON, PA 17046
$333,000
- 4 Beds
- 2 Baths
- 1,818 sq. ft.
- Single family
- Pending
Listed by:brenda miller
Office:re/max cornerstone
MLS#:PALN2021586
Source:BRIGHTMLS
Price summary
- Price:$333,000
- Price per sq. ft.:$183.17
About this home
Jackpot! Schedule your tour! VERY NICE & SO IS THE PRICE. Make this beauty yours before someone else does! Space, Updates & Location! Plenty of room to spread out in this spacious Bi-Level with over 1,800 SF on both levels! The updated kitchen opens to a bright dining area and main-level family room. Two bedrooms and a full bath (tub/shower) complete the upper level. On way to lower level, you’ll find custom drop-zone storage to keep life organized, a cozy den or 2nd family room with fireplace and Murphy bed. Two more bedrooms or flex spaces (ideal for studio, guest quarters or if you work from home- office spaces are awesome.) and a second full bath (shower only). Separate laundry room. All NEW driveway in 2022 w superior 20x30 concrete pad at garage entry. Oversized 20x24 two car garage (480 SF). Almost NEW HVAC & water heater. Most windows, flooring, and more have been updated. All appliances included! Enjoy the easy-care, above-ground pool with 12x20 retractable shade, garden spaces, and 16x56 dog run. Parcel is .35 acres on corner. Adjoins wooded area inviting peace, privacy and visits from nature, birds and bunnies! North Lebanon Township – Convenient to Routes 81, 22, 78, 422, 343, & 72. Minutes to Indiantown Gap, the VA, and Well Span. Central to Lancaster, Harrisburg and Reading areas. Homes at this price with a two car garage and this much space plus like new mechanicals, versatility, and value of updates don’t last. Request floorplan. Best times for showings are weekdays before 5:30p or weekends anytime. MOVE RIGHT IN this HOME SWEETEST HOME.
Contact an agent
Home facts
- Year built:1978
- Listing Id #:PALN2021586
- Added:43 day(s) ago
- Updated:August 21, 2025 at 07:26 AM
Rooms and interior
- Bedrooms:4
- Total bathrooms:2
- Full bathrooms:2
- Living area:1,818 sq. ft.
Heating and cooling
- Cooling:Central A/C
- Heating:Electric, Forced Air, Heat Pump(s)
Structure and exterior
- Year built:1978
- Building area:1,818 sq. ft.
- Lot area:0.35 Acres
Schools
- High school:CEDAR CREST
- Middle school:CEDAR CREST
- Elementary school:EBENEZER
Utilities
- Water:Public
- Sewer:Public Sewer
Finances and disclosures
- Price:$333,000
- Price per sq. ft.:$183.17
- Tax amount:$3,928 (2025)
New listings near 1615 Greenwood Dr
- New
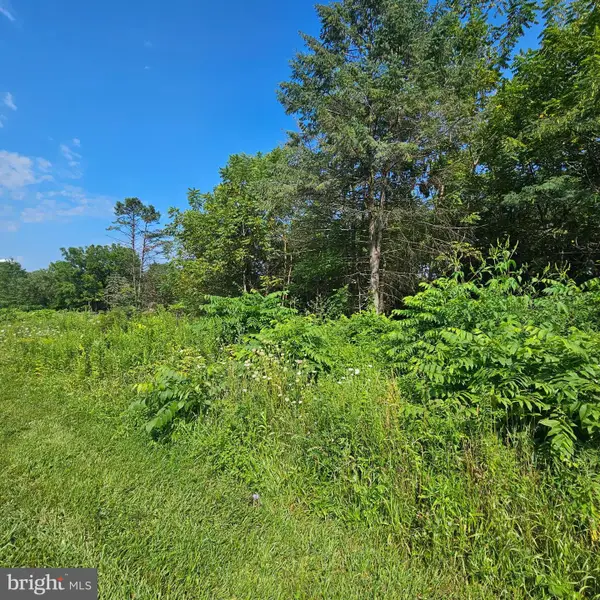 $110,000Active0.62 Acres
$110,000Active0.62 AcresKimmerlings Rd #lot# 104, LEBANON, PA 17046
MLS# PALN2022368Listed by: IRON VALLEY REAL ESTATE OF CENTRAL PA - Open Thu, 5 to 7pmNew
 $238,000Active2 beds 3 baths1,476 sq. ft.
$238,000Active2 beds 3 baths1,476 sq. ft.19 Woodland Est, LEBANON, PA 17042
MLS# PALN2022320Listed by: RE/MAX CORNERSTONE - Coming Soon
 $289,900Coming Soon3 beds 2 baths
$289,900Coming Soon3 beds 2 baths3320 W Oak St, LEBANON, PA 17042
MLS# PALN2022354Listed by: IRON VALLEY REAL ESTATE OF LANCASTER - New
 $325,000Active4 beds 3 baths2,362 sq. ft.
$325,000Active4 beds 3 baths2,362 sq. ft.8 Wintermere Rd, LEBANON, PA 17042
MLS# PALN2022364Listed by: KINGSWAY REALTY - EPHRATA - New
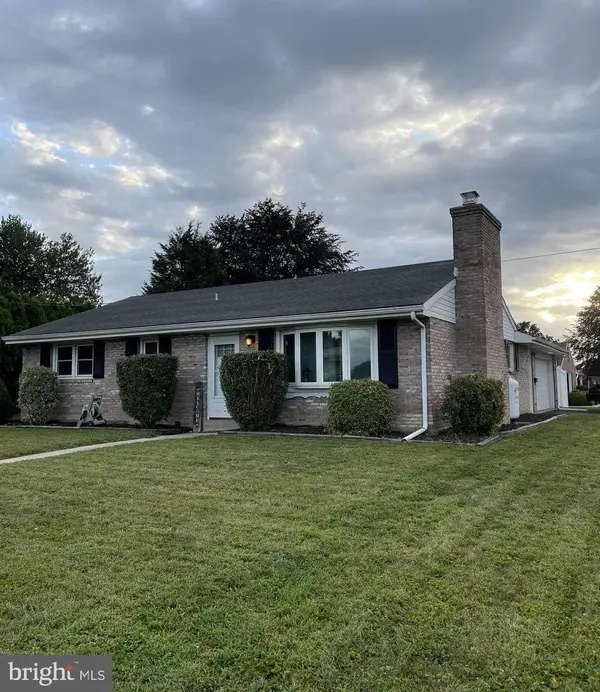 $294,900Active3 beds 2 baths1,279 sq. ft.
$294,900Active3 beds 2 baths1,279 sq. ft.726 Suzanne Dr, LEBANON, PA 17046
MLS# PALN2022334Listed by: COLDWELL BANKER REALTY - New
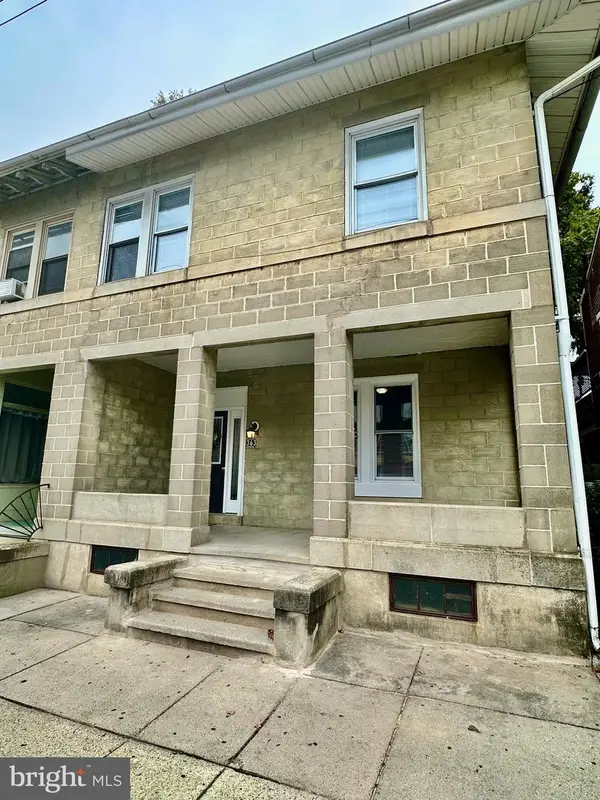 $195,000Active4 beds 1 baths1,848 sq. ft.
$195,000Active4 beds 1 baths1,848 sq. ft.363 N 9th St, LEBANON, PA 17046
MLS# PALN2022178Listed by: SUBURBAN REALTY - Coming Soon
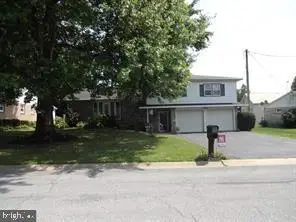 $425,000Coming Soon3 beds 3 baths
$425,000Coming Soon3 beds 3 baths66 Crestview Dr, LEBANON, PA 17042
MLS# PALN2022338Listed by: RE/MAX CORNERSTONE - New
 $429,900Active3 beds 3 baths2,008 sq. ft.
$429,900Active3 beds 3 baths2,008 sq. ft.169 Norway Ln, LEBANON, PA 17042
MLS# PALN2021896Listed by: COLDWELL BANKER REALTY - New
 $274,750Active3 beds 3 baths2,012 sq. ft.
$274,750Active3 beds 3 baths2,012 sq. ft.2 Sue Cir, LEBANON, PA 17042
MLS# PALN2022242Listed by: KELLER WILLIAMS REALTY - New
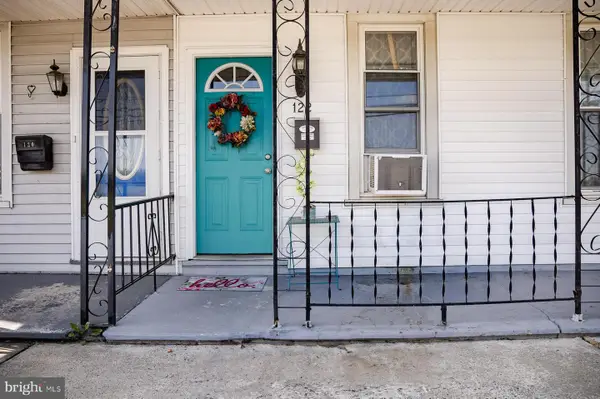 $200,950Active3 beds 1 baths1,290 sq. ft.
$200,950Active3 beds 1 baths1,290 sq. ft.122 Maple St, LEBANON, PA 17046
MLS# PALN2022330Listed by: KELLER WILLIAMS REALTY
