8 Wintermere Rd, Lebanon, PA 17042
Local realty services provided by:ERA Reed Realty, Inc.
Listed by:keith snyder
Office:kingsway realty - ephrata
MLS#:PALN2022364
Source:BRIGHTMLS
Price summary
- Price:$325,000
- Price per sq. ft.:$137.6
About this home
Public Auction Thursday September 25, 2025 @ 5 pm Open House Saturday, Sept & 20, from 1-3 pm. Terms: 10% non-refundable deposit. Settlement within 45 days. Buyer pays the 2% RE Transfer Tax. List price does not reflect the final sales price. Immaculate Iona Area Split-level Home on .35 acres w/2362 SF Living Area. Kitchen has Cherry cabinets w/ Corian CTs. & access to a Flagstone Patio. DR, LR w/ Brick Fireplace & woodstove insert, Den w/ Pellet stove, 4-season Solarium, Mudroom, 4BRs, 3 Full Baths, Cherry wood floors on the main floor & Oak Hardwood on the Upper Floor, LL is part. finished with a Kitchenette & Family Room, CA, Heatpump. Attached 2-Car Garage, 2 Garden Sheds Note: A well-taken care of Home in move-in condition: A nice level, .35 acres with shade & landscaping in a very desirable neighborhood.
Contact an agent
Home facts
- Year built:1968
- Listing ID #:PALN2022364
- Added:45 day(s) ago
- Updated:October 05, 2025 at 07:35 AM
Rooms and interior
- Bedrooms:4
- Total bathrooms:3
- Full bathrooms:3
- Living area:2,362 sq. ft.
Heating and cooling
- Cooling:Ceiling Fan(s), Central A/C
- Heating:Electric, Forced Air, Heat Pump - Oil BackUp, Oil, Wood, Wood Burn Stove
Structure and exterior
- Roof:Architectural Shingle
- Year built:1968
- Building area:2,362 sq. ft.
- Lot area:0.35 Acres
Schools
- High school:CEDAR CREST
Utilities
- Water:Public
- Sewer:Public Septic
Finances and disclosures
- Price:$325,000
- Price per sq. ft.:$137.6
- Tax amount:$4,944 (2025)
New listings near 8 Wintermere Rd
- New
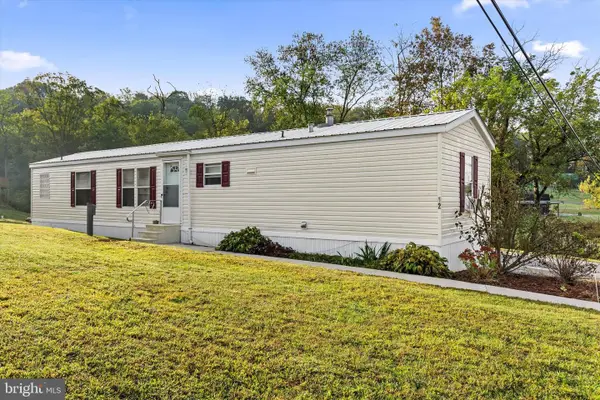 $65,000Active2 beds 2 baths896 sq. ft.
$65,000Active2 beds 2 baths896 sq. ft.472 S Lancaster St #lot 12, LEBANON, PA 17046
MLS# PALN2023192Listed by: IRON VALLEY REAL ESTATE OF CENTRAL PA - New
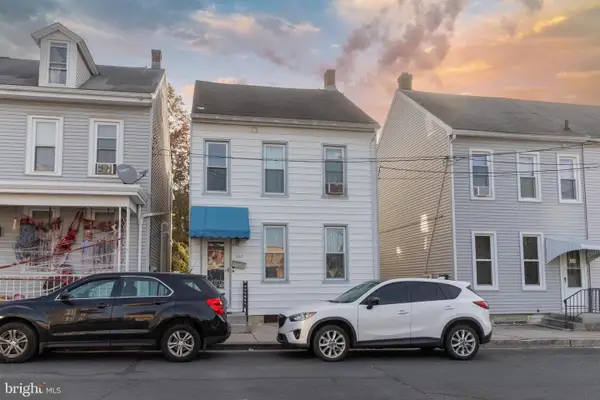 $170,000Active3 beds 1 baths1,400 sq. ft.
$170,000Active3 beds 1 baths1,400 sq. ft.260 S 6th St, LEBANON, PA 17042
MLS# PALN2023160Listed by: RE/MAX CORNERSTONE - New
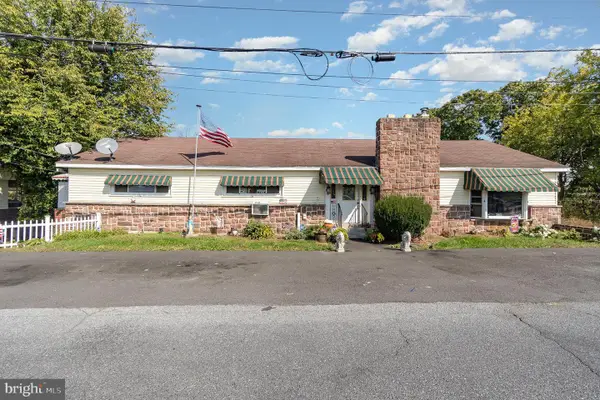 $299,999Active4 beds 2 baths2,126 sq. ft.
$299,999Active4 beds 2 baths2,126 sq. ft.102 N 11th Ave, LEBANON, PA 17046
MLS# PALN2023170Listed by: RE/MAX CORNERSTONE - New
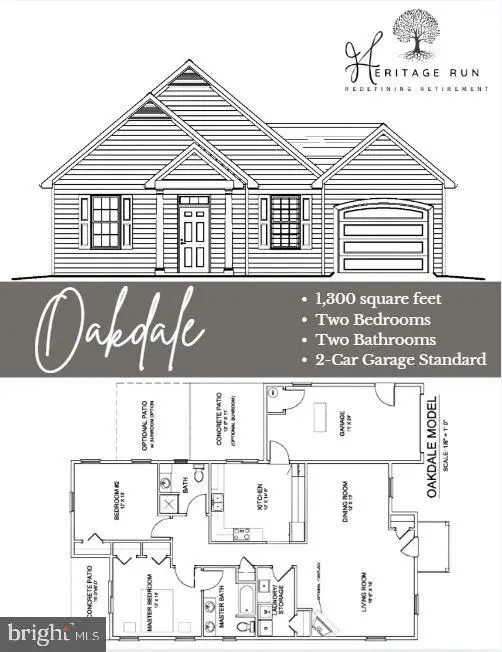 $344,900Active2 beds 2 baths1,300 sq. ft.
$344,900Active2 beds 2 baths1,300 sq. ft.113 Allwein Drive, LEBANON, PA 17042
MLS# PALN2023176Listed by: RE/MAX PINNACLE - New
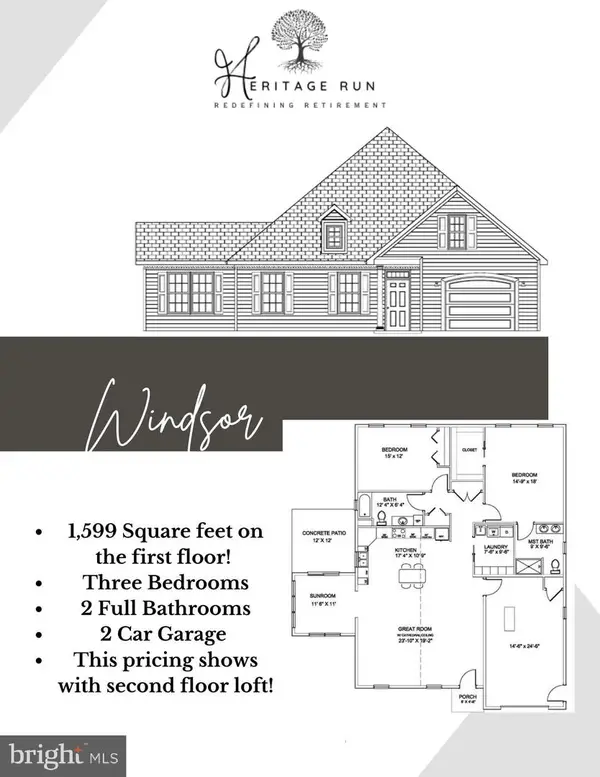 $421,500Active2 beds 2 baths1,590 sq. ft.
$421,500Active2 beds 2 baths1,590 sq. ft.111 Allwein Drive, LEBANON, PA 17042
MLS# PALN2023178Listed by: RE/MAX PINNACLE - New
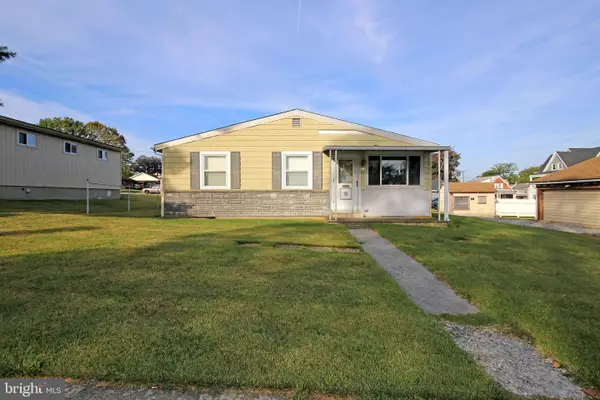 $129,900Active3 beds 1 baths960 sq. ft.
$129,900Active3 beds 1 baths960 sq. ft.17 S 4th Ave, LEBANON, PA 17042
MLS# PALN2023168Listed by: RE/MAX CORNERSTONE - Coming Soon
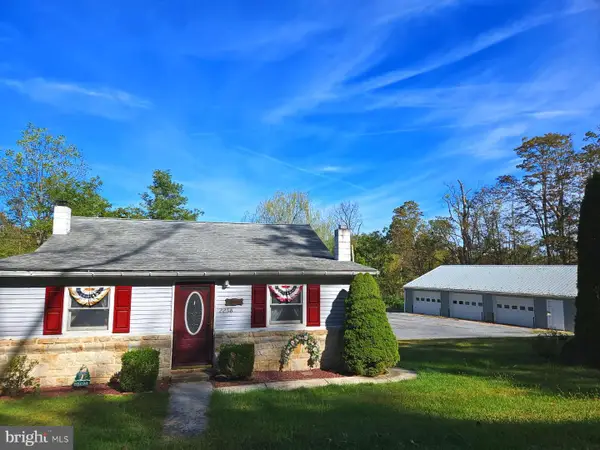 $330,000Coming Soon2 beds 1 baths
$330,000Coming Soon2 beds 1 baths2258 Quarry Rd, LEBANON, PA 17046
MLS# PALN2023158Listed by: IRON VALLEY REAL ESTATE OF CENTRAL PA - New
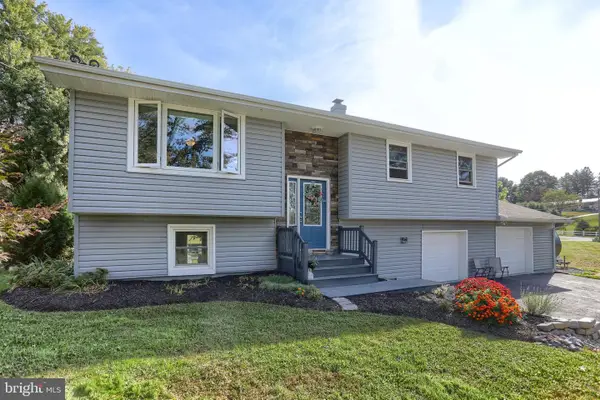 $365,000Active3 beds 2 baths1,852 sq. ft.
$365,000Active3 beds 2 baths1,852 sq. ft.261 Kathy Ct, LEBANON, PA 17042
MLS# PALN2023162Listed by: KINGSWAY REALTY - EPHRATA - New
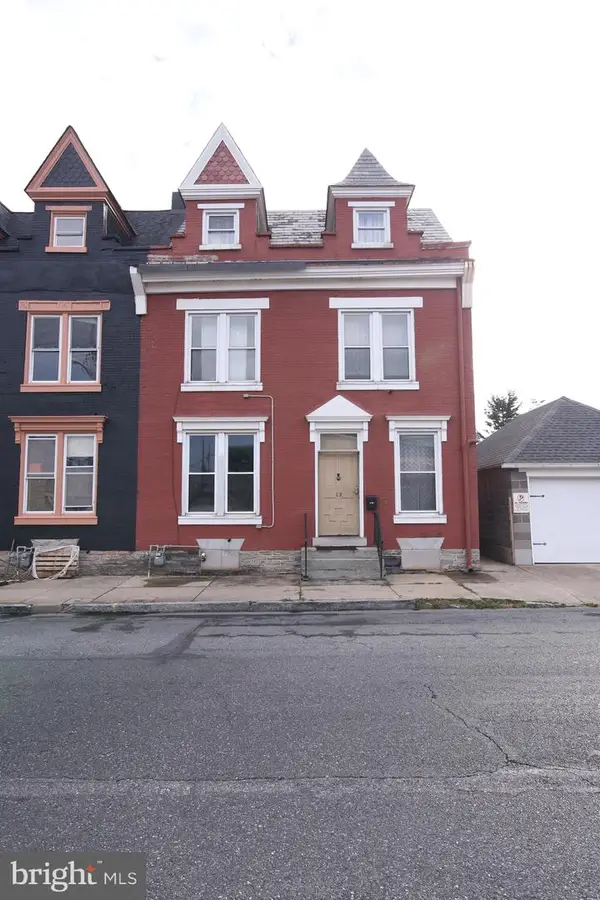 $249,900Active4 beds -- baths1,600 sq. ft.
$249,900Active4 beds -- baths1,600 sq. ft.12 N 5th, LEBANON, PA 17046
MLS# PALN2023062Listed by: SUBURBAN REALTY - New
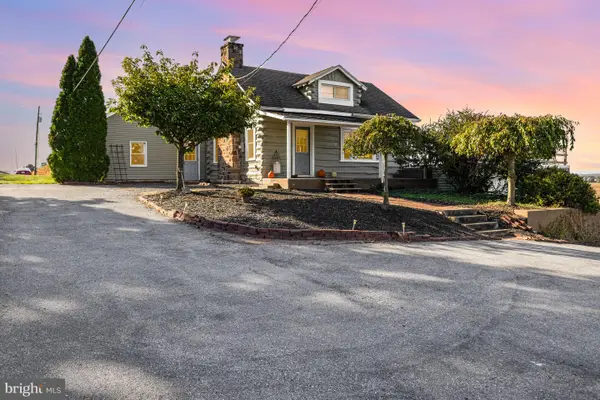 $300,000Active3 beds 2 baths1,529 sq. ft.
$300,000Active3 beds 2 baths1,529 sq. ft.2215 Colebrook Rd, LEBANON, PA 17042
MLS# PALN2023148Listed by: RE/MAX CORNERSTONE
