1904 E Pennsylvania Ave, LEBANON, PA 17042
Local realty services provided by:O'BRIEN REALTY ERA POWERED

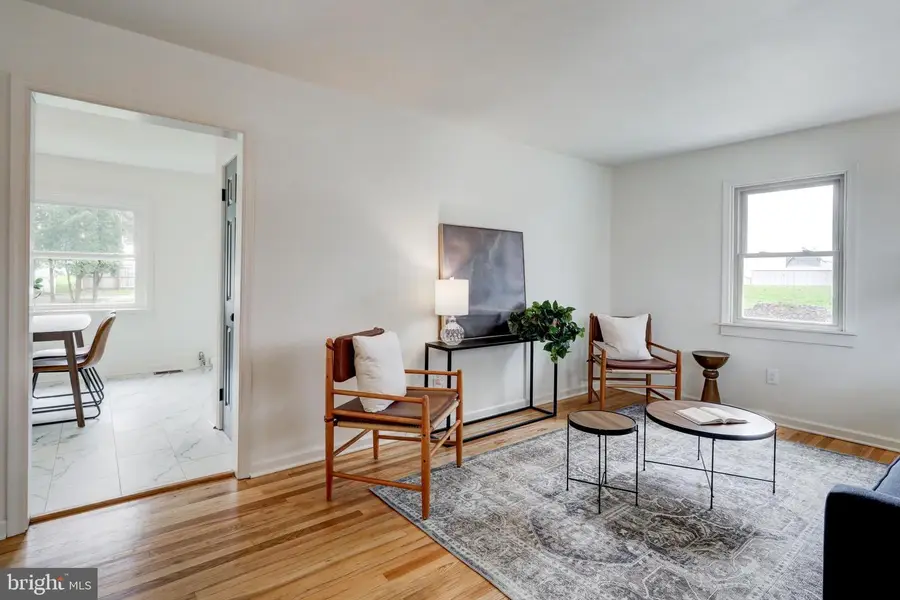
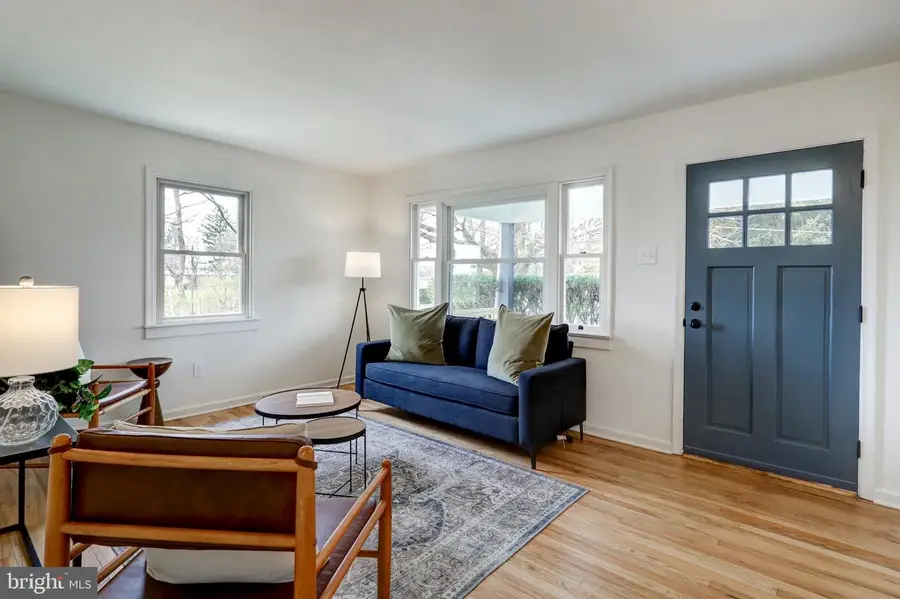
1904 E Pennsylvania Ave,LEBANON, PA 17042
$249,900
- 3 Beds
- 1 Baths
- 960 sq. ft.
- Single family
- Pending
Listed by:dan j zecher
Office:keller williams elite
MLS#:PALN2021510
Source:BRIGHTMLS
Price summary
- Price:$249,900
- Price per sq. ft.:$260.31
About this home
Welcome home to a charming, desirable ranch-style remodel nestled in a residential area just outside of Lebanon! With 3 bedrooms, 1 bath, and all new paint, flooring, and fixtures throughout (plus a new roof, HVAC system, and updated septic!!!), this house is low maintenance and ready to be called your home! Entering the home, you will love the bright family room with glowing, refinished hardwood floors bringing character to the space. Continue directly into the combined dining area and brand new kitchen! You will note attractive luxury vinyl tile flooring in this space that is durable as well a giving a fresh and modern feel. The high-end kitchen is full of upgrades including stylish white cabinetry, durable quartz counters, stainless steel appliances, and subway tile backsplash. Large windows allow for desirable natural light flooding the space. The bedroom wing of the home features three cozy bedrooms with more beautiful hardwoods. The full bathroom has also been attractively appointed with a tiled tub/shower combination and new vanity. Downstairs, the unfinished basement is a large, open space with ample room for storage. Outside, enjoy tranquil views beyond your flat and usable lot. This home also boasts two off street parking spaces. Other awesome upgrades include a brand new, architectural shingle roof, a new efficient HVAC system, and significant updates to the septic system! Live in a lovely home with total peace of mind - contact us to see this home today!
Contact an agent
Home facts
- Year built:1954
- Listing Id #:PALN2021510
- Added:44 day(s) ago
- Updated:August 13, 2025 at 07:30 AM
Rooms and interior
- Bedrooms:3
- Total bathrooms:1
- Full bathrooms:1
- Living area:960 sq. ft.
Heating and cooling
- Cooling:Central A/C
- Heating:Electric, Forced Air, Heat Pump(s)
Structure and exterior
- Roof:Architectural Shingle
- Year built:1954
- Building area:960 sq. ft.
- Lot area:0.27 Acres
Schools
- High school:CEDAR CREST
- Middle school:CEDAR CREST
Utilities
- Water:Public
- Sewer:On Site Septic
Finances and disclosures
- Price:$249,900
- Price per sq. ft.:$260.31
- Tax amount:$2,445 (2025)
New listings near 1904 E Pennsylvania Ave
- New
 $249,900Active4 beds 2 baths1,758 sq. ft.
$249,900Active4 beds 2 baths1,758 sq. ft.2403 Guilford St, LEBANON, PA 17046
MLS# PALN2022258Listed by: BERKSHIRE HATHAWAY HOMESERVICES HOMESALE REALTY - New
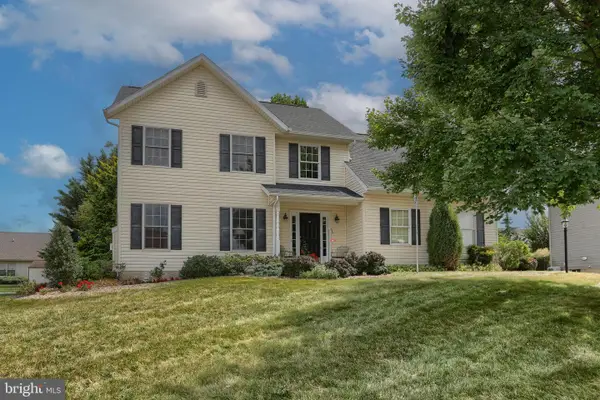 $450,000Active4 beds 3 baths2,420 sq. ft.
$450,000Active4 beds 3 baths2,420 sq. ft.16 Barberry Ln, LEBANON, PA 17042
MLS# PALN2022256Listed by: HOWARD HANNA KRALL REAL ESTATE - New
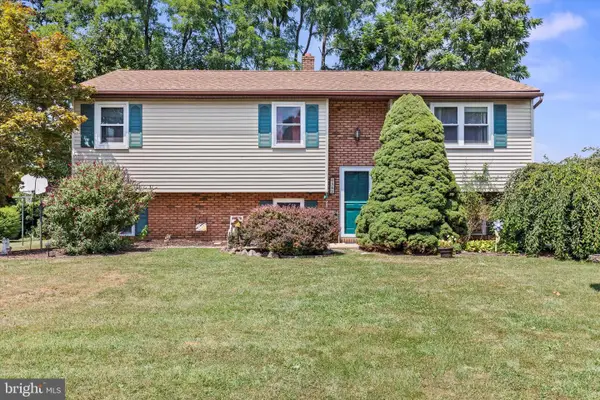 $285,000Active4 beds 3 baths1,380 sq. ft.
$285,000Active4 beds 3 baths1,380 sq. ft.362 Oaklyn Rd, LEBANON, PA 17042
MLS# PALN2022252Listed by: IRON VALLEY REAL ESTATE OF CENTRAL PA  $540,000Pending4 beds 3 baths2,994 sq. ft.
$540,000Pending4 beds 3 baths2,994 sq. ft.408 Clays Crossing, LEBANON, PA 17042
MLS# PALN2022220Listed by: RE/MAX CORNERSTONE- Coming Soon
 $130,000Coming Soon5 beds 1 baths
$130,000Coming Soon5 beds 1 baths542 Weidman St, LEBANON, PA 17046
MLS# PALN2022246Listed by: SUBURBAN REALTY - Coming Soon
 $199,900Coming Soon4 beds 2 baths
$199,900Coming Soon4 beds 2 baths530 Lehman St, LEBANON, PA 17046
MLS# PALN2022136Listed by: FOR SALE BY OWNER PLUS, REALTORS - HERSHEY - New
 $1,250,000Active4 beds 3 baths6,041 sq. ft.
$1,250,000Active4 beds 3 baths6,041 sq. ft.1115 S Lincoln Ave, LEBANON, PA 17042
MLS# PALN2022176Listed by: HOWARD HANNA KRALL REAL ESTATE - Coming Soon
 $525,000Coming Soon4 beds 3 baths
$525,000Coming Soon4 beds 3 baths14 Stone Hedge Dr, LEBANON, PA 17042
MLS# PALN2022226Listed by: RE/MAX CORNERSTONE - New
 $469,000Active7 beds -- baths5,227 sq. ft.
$469,000Active7 beds -- baths5,227 sq. ft.Address Withheld By Seller, LEBANON, PA 17046
MLS# PALN2022104Listed by: LIME HOUSE - Coming Soon
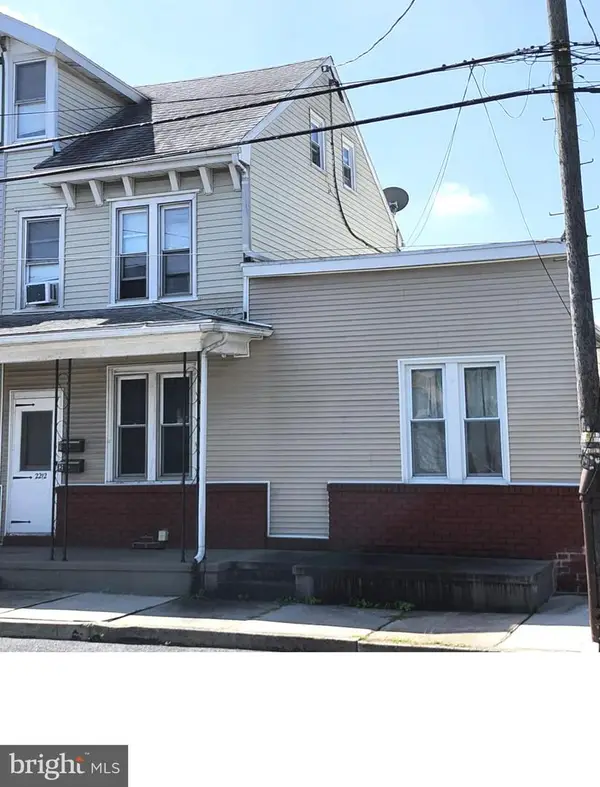 $225,000Coming Soon4 beds -- baths
$225,000Coming Soon4 beds -- baths2212 Lehman St, LEBANON, PA 17046
MLS# PALN2021196Listed by: IRON VALLEY REAL ESTATE
