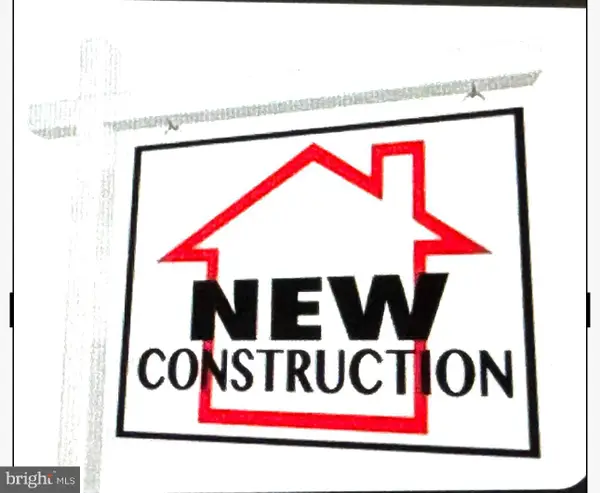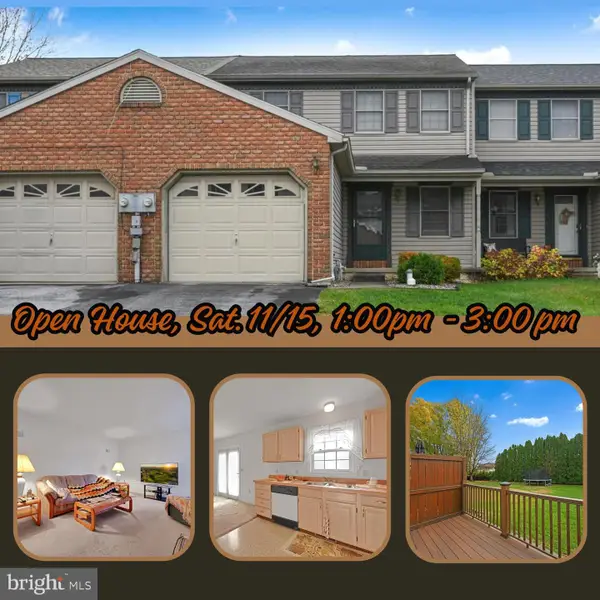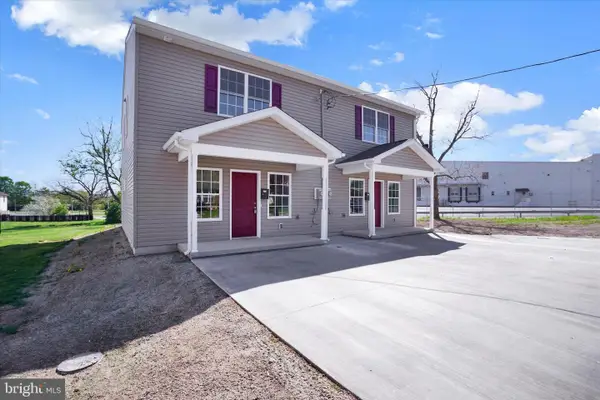2160 Colebrook, Lebanon, PA 17042
Local realty services provided by:ERA Byrne Realty
2160 Colebrook,Lebanon, PA 17042
$580,000
- 3 Beds
- 3 Baths
- 3,729 sq. ft.
- Single family
- Pending
Listed by: wendy j mease
Office: keller williams elite
MLS#:PALN2022324
Source:BRIGHTMLS
Price summary
- Price:$580,000
- Price per sq. ft.:$155.54
About this home
Well-built home on 1.33 acres with easy access to the PA Turnpike, Routes 72, 322 & 422, and an easy commute to Penn State Health Hershey. The first floor offers open living with hardwood floors, vaulted ceilings, and a two-story foyer. The primary suite includes skylights, a walk-in closet, and a bath with Jacuzzi tub and walk-in shower. A separate first-floor laundry with utility sink adds convenience. Upstairs are two bedrooms and a bonus room.
Enjoy multiple living spaces including a sunroom with cathedral ceiling, living room with wood-burning fireplace, and a finished lower level with propane fireplace, bar, and pool table. Recent updates include a new driveway and two new water heaters. Outdoor features include a rear patio, fruit trees, and a wooded backdrop. Oversized side-entry two-car garage. Solid 2x6 construction, geothermal heating with electric backup, whole-house generator, and a $30,000 owned solar system (no lease or payments) provide efficiency and value.
**Pre-Qualified Buyers Only**
Contact an agent
Home facts
- Year built:2001
- Listing ID #:PALN2022324
- Added:60 day(s) ago
- Updated:November 13, 2025 at 09:13 AM
Rooms and interior
- Bedrooms:3
- Total bathrooms:3
- Full bathrooms:2
- Half bathrooms:1
- Living area:3,729 sq. ft.
Heating and cooling
- Cooling:Central A/C
- Heating:Geo-thermal, Heat Pump - Electric BackUp
Structure and exterior
- Year built:2001
- Building area:3,729 sq. ft.
- Lot area:1.33 Acres
Schools
- High school:CEDAR CREST
- Middle school:CEDAR CREST
Utilities
- Water:Private, Well
- Sewer:On Site Septic, Private Septic Tank
Finances and disclosures
- Price:$580,000
- Price per sq. ft.:$155.54
- Tax amount:$7,209 (2025)
New listings near 2160 Colebrook
- New
 $130,000Active3 beds 1 baths1,238 sq. ft.
$130,000Active3 beds 1 baths1,238 sq. ft.433 New St, LEBANON, PA 17046
MLS# PALN2023658Listed by: COLDWELL BANKER REALTY  $554,900Pending3 beds 1 baths2,690 sq. ft.
$554,900Pending3 beds 1 baths2,690 sq. ft.2002 Rolling Meadow Rd, LEBANON, PA 17046
MLS# PALN2023582Listed by: BERKSHIRE HATHAWAY HOMESERVICES HOMESALE REALTY- Open Sat, 1 to 3pmNew
 $255,000Active3 beds 2 baths1,344 sq. ft.
$255,000Active3 beds 2 baths1,344 sq. ft.139 Palm Ln L-0058, LEBANON, PA 17042
MLS# PALN2023636Listed by: IRON VALLEY REAL ESTATE - Coming SoonOpen Sun, 1 to 3pm
 $324,900Coming Soon3 beds 1 baths
$324,900Coming Soon3 beds 1 baths23 Aspen Way, LEBANON, PA 17046
MLS# PALN2023644Listed by: KELLER WILLIAMS OF CENTRAL PA - New
 $265,000Active3 beds 2 baths1,504 sq. ft.
$265,000Active3 beds 2 baths1,504 sq. ft.2602 E King St, LEBANON, PA 17042
MLS# PALN2023662Listed by: HOWARD HANNA KRALL REAL ESTATE - Coming Soon
 $215,000Coming Soon3 beds 1 baths
$215,000Coming Soon3 beds 1 baths539 S 5th Ave, LEBANON, PA 17042
MLS# PALN2023632Listed by: IRON VALLEY REAL ESTATE - Open Fri, 1 to 4pmNew
 $491,595Active4 beds 4 baths2,252 sq. ft.
$491,595Active4 beds 4 baths2,252 sq. ft.305 Jasmine Drive #lot 51, LEBANON, PA 17042
MLS# PALN2023652Listed by: KELLER WILLIAMS REALTY - New
 $474,995Active6 beds -- baths3,360 sq. ft.
$474,995Active6 beds -- baths3,360 sq. ft.2420 & 2422 Lehman St, LEBANON, PA 17046
MLS# PALN2023610Listed by: KELLER WILLIAMS KEYSTONE REALTY - New
 $325,000Active3 beds 2 baths1,680 sq. ft.
$325,000Active3 beds 2 baths1,680 sq. ft.900 State Dr, LEBANON, PA 17042
MLS# PALN2023606Listed by: LISTING SHERPA LLC - New
 $340,000Active3 beds 2 baths1,660 sq. ft.
$340,000Active3 beds 2 baths1,660 sq. ft.904 S 12th St, LEBANON, PA 17042
MLS# PALN2023554Listed by: HOWARD HANNA REAL ESTATE SERVICES - LANCASTER
