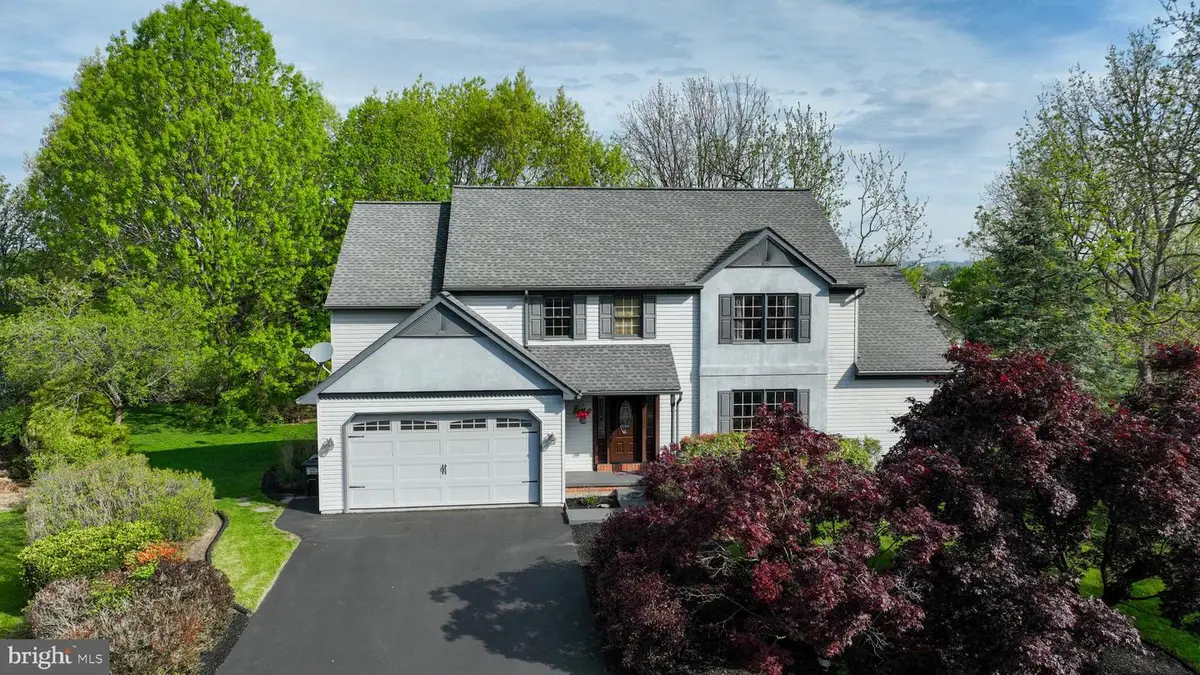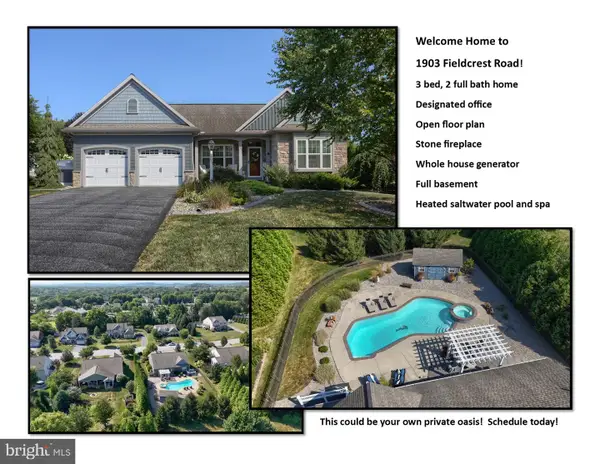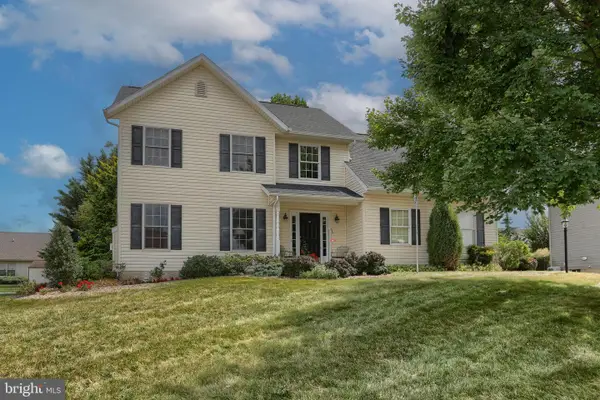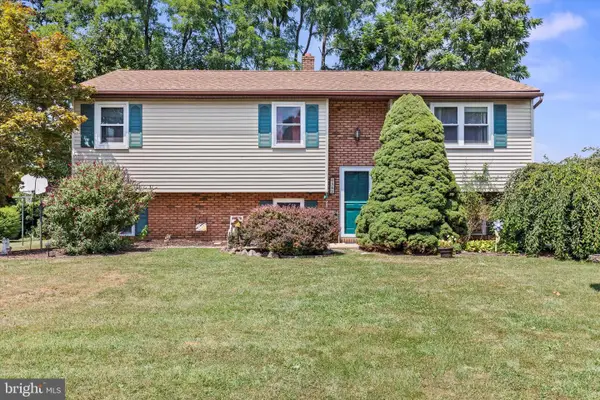23 Fox Run Rd, LEBANON, PA 17042
Local realty services provided by:ERA Statewide Realty



23 Fox Run Rd,LEBANON, PA 17042
$510,000
- 3 Beds
- 5 Baths
- 3,362 sq. ft.
- Single family
- Pending
Listed by:nathan shelly
Office:keller williams elite
MLS#:PALN2018550
Source:BRIGHTMLS
Price summary
- Price:$510,000
- Price per sq. ft.:$151.7
- Monthly HOA dues:$14.58
About this home
Nestled at the end of a peaceful cul-de-sac in the highly sought-after Stone House Manor community, this elegant residence offers the perfect blend of timeless design and refined modern living. Boasting 3 spacious bedrooms, and room for a 4th, 3 full baths and 2 additional half baths, this home is a showcase of sophistication and comfort.
Step into a soaring foyer with high ceilings and an open staircase that sets the tone for the rest of the home. The spacious kitchen is a chef’s dream, featuring premium granite countertops, custom high-end cabinetry, a stylish tile backsplash, and beautiful ceramic tile floors.
The expansive great room is anchored by a stunning floor-to-ceiling stone fireplace, complemented by luxury vinyl plank flooring and picturesque views that bring the outdoors in. The spacious, generously appointed laundry room offers a deep sink, extensive countertop space, built-in storage, and direct access to a breathtaking two-tier Trex deck—perfect for entertaining or unwinding in tranquility.
Upstairs, each of the three bedrooms includes a private en-suite bath, ensuring comfort and privacy for family and guests. The luxurious primary suite features a spa-like bath complete with a jetted tub, dual vanities, and a custom walk-in ceramic shower—your personal retreat.
The fully finished daylight walkout basement extends the living space and includes a cozy living room with a natural gas stove, vinyl flooring, and multiple storage rooms. The home is equipped with a natural gas forced-air furnace and central A/C, a tankless gas water heater, a radon mitigation system for your peace of mind, and a dedicated workshop area.
Set on a serene half-acre lot with mature trees, the beautifully landscaped backyard features a stamped concrete patio, a large shed for additional storage, and unparalleled privacy.
Don’t miss this rare opportunity to own a luxury home in one of the area’s most coveted communities!
Contact an agent
Home facts
- Year built:1996
- Listing Id #:PALN2018550
- Added:101 day(s) ago
- Updated:August 15, 2025 at 07:30 AM
Rooms and interior
- Bedrooms:3
- Total bathrooms:5
- Full bathrooms:3
- Half bathrooms:2
- Living area:3,362 sq. ft.
Heating and cooling
- Cooling:Central A/C
- Heating:90% Forced Air, Central, Natural Gas
Structure and exterior
- Roof:Shingle
- Year built:1996
- Building area:3,362 sq. ft.
- Lot area:0.5 Acres
Schools
- High school:CEDAR CREST
Utilities
- Water:Public
- Sewer:Public Sewer
Finances and disclosures
- Price:$510,000
- Price per sq. ft.:$151.7
- Tax amount:$5,836 (2024)
New listings near 23 Fox Run Rd
- Coming Soon
 $575,000Coming Soon3 beds 2 baths
$575,000Coming Soon3 beds 2 baths1903 Fieldcrest Rd, LEBANON, PA 17042
MLS# PALN2022228Listed by: HOWARD HANNA KRALL REAL ESTATE - Coming Soon
 $229,000Coming Soon2 beds 1 baths
$229,000Coming Soon2 beds 1 baths330 N 11th St, LEBANON, PA 17046
MLS# PALN2022240Listed by: IRON VALLEY REAL ESTATE - New
 $165,000Active3 beds 1 baths1,154 sq. ft.
$165,000Active3 beds 1 baths1,154 sq. ft.408 Canal St, LEBANON, PA 17046
MLS# PALN2022278Listed by: GACONO REAL ESTATE LLC - New
 $249,900Active4 beds 2 baths1,758 sq. ft.
$249,900Active4 beds 2 baths1,758 sq. ft.2403 Guilford St, LEBANON, PA 17046
MLS# PALN2022258Listed by: BERKSHIRE HATHAWAY HOMESERVICES HOMESALE REALTY - New
 $450,000Active4 beds 3 baths2,420 sq. ft.
$450,000Active4 beds 3 baths2,420 sq. ft.16 Barberry Ln, LEBANON, PA 17042
MLS# PALN2022256Listed by: HOWARD HANNA KRALL REAL ESTATE - New
 $285,000Active4 beds 3 baths1,380 sq. ft.
$285,000Active4 beds 3 baths1,380 sq. ft.362 Oaklyn Rd, LEBANON, PA 17042
MLS# PALN2022252Listed by: IRON VALLEY REAL ESTATE OF CENTRAL PA  $540,000Pending4 beds 3 baths2,994 sq. ft.
$540,000Pending4 beds 3 baths2,994 sq. ft.408 Clays Crossing, LEBANON, PA 17042
MLS# PALN2022220Listed by: RE/MAX CORNERSTONE- Coming Soon
 $130,000Coming Soon5 beds 1 baths
$130,000Coming Soon5 beds 1 baths542 Weidman St, LEBANON, PA 17046
MLS# PALN2022246Listed by: SUBURBAN REALTY - Coming Soon
 $199,900Coming Soon4 beds 2 baths
$199,900Coming Soon4 beds 2 baths530 Lehman St, LEBANON, PA 17046
MLS# PALN2022136Listed by: FOR SALE BY OWNER PLUS, REALTORS - HERSHEY - New
 $1,250,000Active4 beds 3 baths6,041 sq. ft.
$1,250,000Active4 beds 3 baths6,041 sq. ft.1115 S Lincoln Ave, LEBANON, PA 17042
MLS# PALN2022176Listed by: HOWARD HANNA KRALL REAL ESTATE
