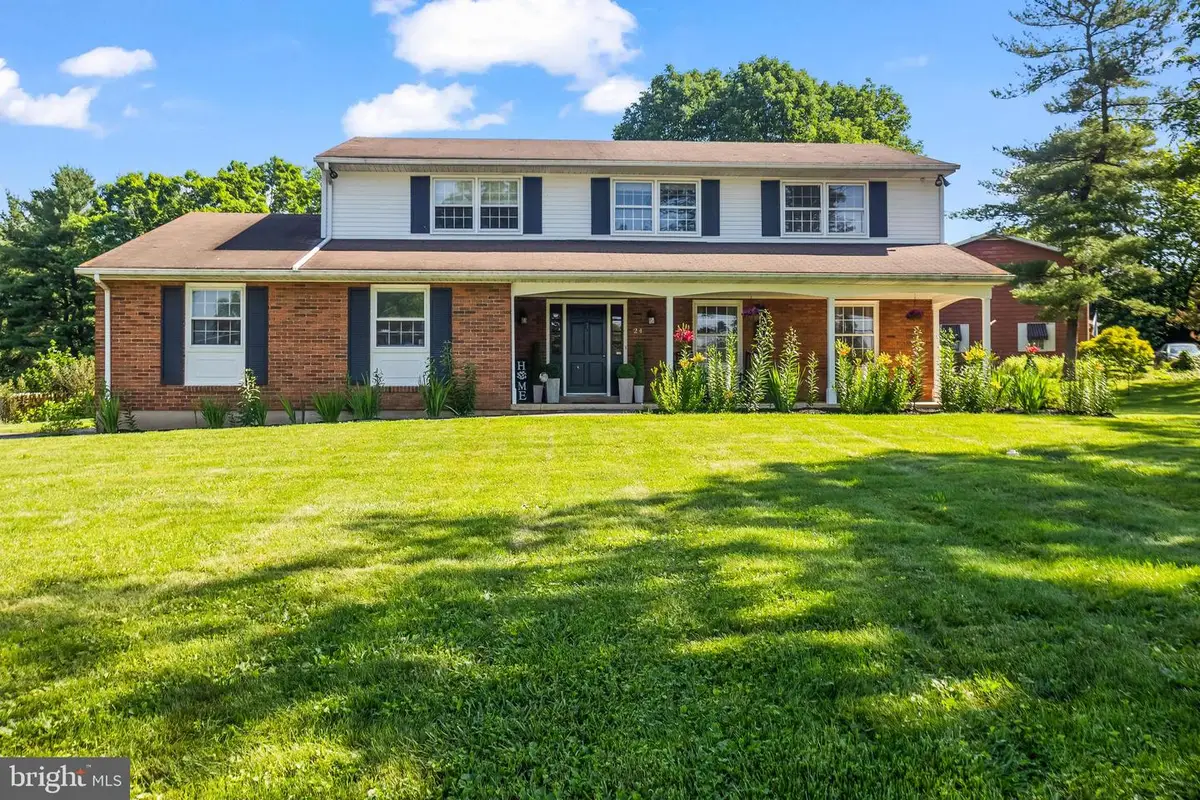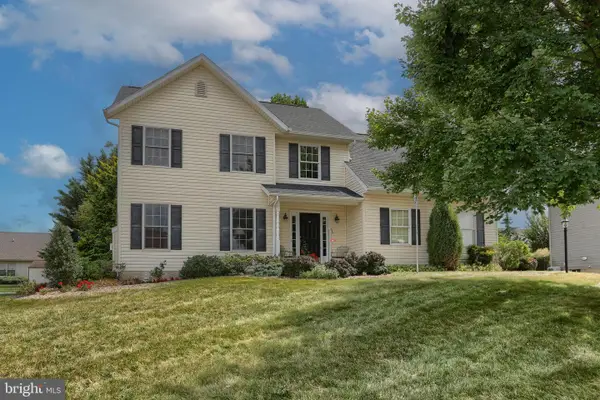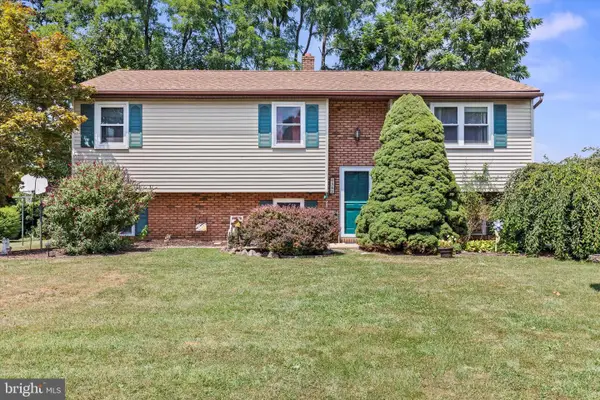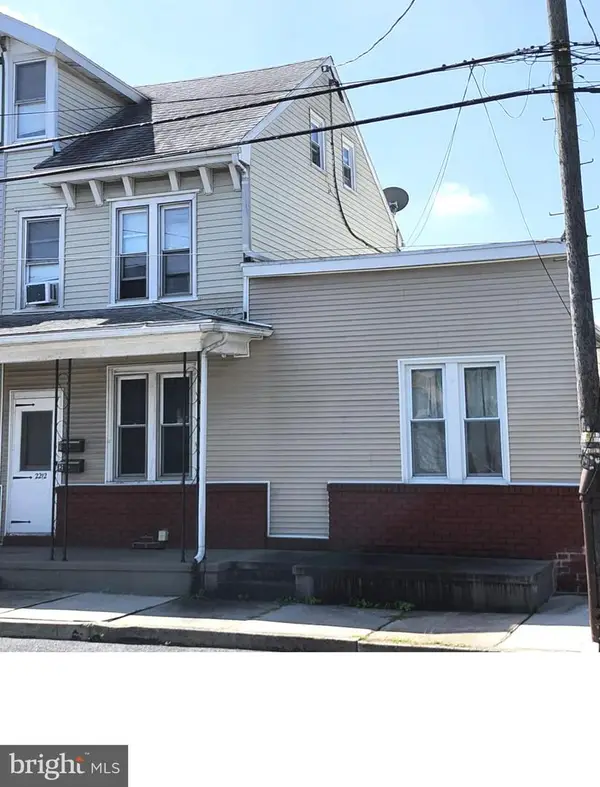24 Stoneleigh Dr, LEBANON, PA 17042
Local realty services provided by:ERA Central Realty Group



24 Stoneleigh Dr,LEBANON, PA 17042
$499,000
- 4 Beds
- 4 Baths
- 2,604 sq. ft.
- Single family
- Pending
Listed by:stuart hanford
Office:re/max cornerstone
MLS#:PALN2021190
Source:BRIGHTMLS
Price summary
- Price:$499,000
- Price per sq. ft.:$191.63
About this home
Price reduced!
Welcome home to 24 Stoneleigh Drive, a stunning single-family residence nestled on a beautifully landscaped 0.66-acre corner lot in the heart of Lebanon, PA. Situated within the Cornwall Lebanon School District, this two-story gem offers a harmonious blend of comfort, style, and convenience. Adding to its appeal, the property is located directly across the street from Snitz Creek Park, providing easy access to outdoor recreation, a walking trail, and scenic beauty.
Property Features
Bedrooms: 4 generously sized bedrooms providing ample space for relaxation and privacy.
Bathrooms: 3.5 baths, including a luxurious primary suite with an en-suite bathroom featuring a walk-in tile shower, and a walk-in closet,
Kitchen: Recently updated in 2021 with modern appliances and finishes, perfect for cooking and gathering.
Lower level: The oil furnace and water heater were converted to natural gas in 2021, the sewer line was replaced in 2023, and there is a radon mitigation system. The basement also features a walk-in cedar closet.
Outdoor Living: A large rear deck with a charming gazebo, ideal for entertaining or enjoying peaceful moments outdoors.
Lot Size: 0.66 acres, perfect for outdoor entertaining, gardening, or simply enjoying nature.
Corner Location: A coveted corner lot offering enhanced curb appeal and additional privacy.
Design: Thoughtfully designed two-story layout boasting modern conveniences and timeless elegance.
Don't miss the chance to make this exceptional property your new home. Contact us today to schedule a viewing and experience the beauty of 24 Stoneleigh Drive for yourself!
Contact an agent
Home facts
- Year built:1968
- Listing Id #:PALN2021190
- Added:52 day(s) ago
- Updated:August 13, 2025 at 07:30 AM
Rooms and interior
- Bedrooms:4
- Total bathrooms:4
- Full bathrooms:3
- Half bathrooms:1
- Living area:2,604 sq. ft.
Heating and cooling
- Cooling:Central A/C
- Heating:Baseboard - Hot Water, Forced Air, Natural Gas
Structure and exterior
- Year built:1968
- Building area:2,604 sq. ft.
- Lot area:0.66 Acres
Schools
- High school:CEDAR CREST
- Middle school:CEDAR CREST
- Elementary school:CORNWALL
Utilities
- Water:Public
- Sewer:Public Sewer
Finances and disclosures
- Price:$499,000
- Price per sq. ft.:$191.63
- Tax amount:$6,305 (2025)
New listings near 24 Stoneleigh Dr
- New
 $249,900Active4 beds 2 baths1,758 sq. ft.
$249,900Active4 beds 2 baths1,758 sq. ft.2403 Guilford St, LEBANON, PA 17046
MLS# PALN2022258Listed by: BERKSHIRE HATHAWAY HOMESERVICES HOMESALE REALTY - New
 $450,000Active4 beds 3 baths2,420 sq. ft.
$450,000Active4 beds 3 baths2,420 sq. ft.16 Barberry Ln, LEBANON, PA 17042
MLS# PALN2022256Listed by: HOWARD HANNA KRALL REAL ESTATE - New
 $285,000Active4 beds 3 baths1,380 sq. ft.
$285,000Active4 beds 3 baths1,380 sq. ft.362 Oaklyn Rd, LEBANON, PA 17042
MLS# PALN2022252Listed by: IRON VALLEY REAL ESTATE OF CENTRAL PA - New
 $540,000Active4 beds 3 baths2,994 sq. ft.
$540,000Active4 beds 3 baths2,994 sq. ft.408 Clays Crossing, LEBANON, PA 17042
MLS# PALN2022220Listed by: RE/MAX CORNERSTONE - Coming Soon
 $130,000Coming Soon5 beds 1 baths
$130,000Coming Soon5 beds 1 baths542 Weidman St, LEBANON, PA 17046
MLS# PALN2022246Listed by: SUBURBAN REALTY - Coming Soon
 $199,900Coming Soon4 beds 2 baths
$199,900Coming Soon4 beds 2 baths530 Lehman St, LEBANON, PA 17046
MLS# PALN2022136Listed by: FOR SALE BY OWNER PLUS, REALTORS - HERSHEY - New
 $1,250,000Active4 beds 3 baths6,041 sq. ft.
$1,250,000Active4 beds 3 baths6,041 sq. ft.1115 S Lincoln Ave, LEBANON, PA 17042
MLS# PALN2022176Listed by: HOWARD HANNA KRALL REAL ESTATE - Coming Soon
 $525,000Coming Soon4 beds 3 baths
$525,000Coming Soon4 beds 3 baths14 Stone Hedge Dr, LEBANON, PA 17042
MLS# PALN2022226Listed by: RE/MAX CORNERSTONE - New
 $469,000Active7 beds -- baths5,227 sq. ft.
$469,000Active7 beds -- baths5,227 sq. ft.Address Withheld By Seller, LEBANON, PA 17046
MLS# PALN2022104Listed by: LIME HOUSE - Coming Soon
 $225,000Coming Soon4 beds -- baths
$225,000Coming Soon4 beds -- baths2212 Lehman St, LEBANON, PA 17046
MLS# PALN2021196Listed by: IRON VALLEY REAL ESTATE
