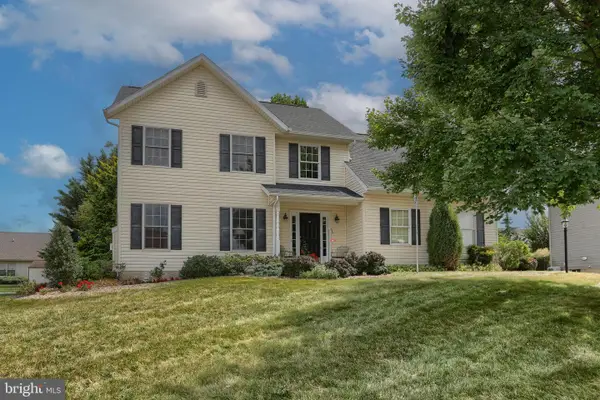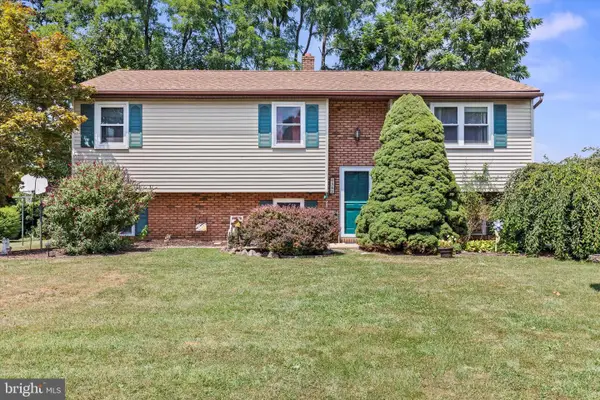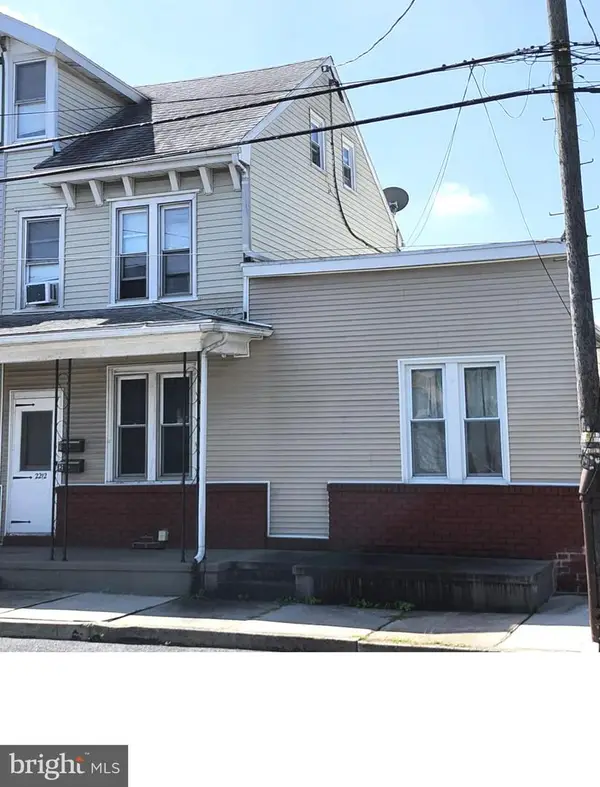2410 Elias Ave, LEBANON, PA 17046
Local realty services provided by:ERA Cole Realty



Listed by:melody kiene
Office:iron valley real estate
MLS#:PALN2021164
Source:BRIGHTMLS
Price summary
- Price:$299,900
- Price per sq. ft.:$181.76
About this home
COMPLETELY TRANSFORMED RANCH - MOVE-IN READY!
This stunning 4-bedroom, 2-bathroom ranch home features extensive recent upgrades throughout, offering 1,655 sq ft of modern living space including a fantastic finished basement with a 4th bedroom and full-size egress window. A 50,000 BTU mini-split HVAC system with 5 zones provides efficient heating and cooling throughout the home with low-profile ceiling units.
The kitchen has been completely remodeled with modern finishes and soft-close cabinets and drawers, and the bathrooms are updated with contemporary fixtures and tile work. Additional major upgrades include a 200-amp electrical panel, a 50-amp generator hookup, and waterproof luxury vinyl plank flooring installed in all bedrooms, bathrooms and the basement, as well as new tile floors in the kitchen and laundry room.
The home also features elegant French patio doors in the kitchen leading to the rear patio, new pressure-treated front porch railing, and fresh exterior carpeting on both the front porch and rear patio. As an added bonus, the utility room offers plenty of space for a workshop and any storage you may need. The property has been landscaped with 60 arborvitae trees that are 2-3 feet tall and growing fast, a raised flower bed in the front yard, and updated walkways replacing old concrete.
This meticulously maintained and upgraded home is perfect for first-time buyers seeking a move-in ready property, families needing 4 bedrooms and modern systems, anyone wanting ranch living with finished basement space, or buyers seeking energy-efficient heating and cooling solutions. Simply bring your belongings and enjoy this truly special property that combines modern systems, additional living space, and beautiful landscaping. Schedule your showing today because homes like this don't last long in today's market
Contact an agent
Home facts
- Year built:1959
- Listing Id #:PALN2021164
- Added:62 day(s) ago
- Updated:August 13, 2025 at 07:30 AM
Rooms and interior
- Bedrooms:4
- Total bathrooms:2
- Full bathrooms:2
- Living area:1,650 sq. ft.
Heating and cooling
- Cooling:Ductless/Mini-Split, Heat Pump(s)
- Heating:Electric, Heat Pump(s)
Structure and exterior
- Roof:Composite, Shingle
- Year built:1959
- Building area:1,650 sq. ft.
- Lot area:0.42 Acres
Schools
- High school:CEDAR CREST
- Middle school:CEDAR CREST
Utilities
- Water:Well
- Sewer:Public Sewer
Finances and disclosures
- Price:$299,900
- Price per sq. ft.:$181.76
- Tax amount:$3,055 (2025)
New listings near 2410 Elias Ave
- New
 $249,900Active4 beds 2 baths1,758 sq. ft.
$249,900Active4 beds 2 baths1,758 sq. ft.2403 Guilford St, LEBANON, PA 17046
MLS# PALN2022258Listed by: BERKSHIRE HATHAWAY HOMESERVICES HOMESALE REALTY - New
 $450,000Active4 beds 3 baths2,420 sq. ft.
$450,000Active4 beds 3 baths2,420 sq. ft.16 Barberry Ln, LEBANON, PA 17042
MLS# PALN2022256Listed by: HOWARD HANNA KRALL REAL ESTATE - New
 $285,000Active4 beds 3 baths1,380 sq. ft.
$285,000Active4 beds 3 baths1,380 sq. ft.362 Oaklyn Rd, LEBANON, PA 17042
MLS# PALN2022252Listed by: IRON VALLEY REAL ESTATE OF CENTRAL PA - New
 $540,000Active4 beds 3 baths2,994 sq. ft.
$540,000Active4 beds 3 baths2,994 sq. ft.408 Clays Crossing, LEBANON, PA 17042
MLS# PALN2022220Listed by: RE/MAX CORNERSTONE - Coming Soon
 $130,000Coming Soon5 beds 1 baths
$130,000Coming Soon5 beds 1 baths542 Weidman St, LEBANON, PA 17046
MLS# PALN2022246Listed by: SUBURBAN REALTY - Coming Soon
 $199,900Coming Soon4 beds 2 baths
$199,900Coming Soon4 beds 2 baths530 Lehman St, LEBANON, PA 17046
MLS# PALN2022136Listed by: FOR SALE BY OWNER PLUS, REALTORS - HERSHEY - New
 $1,250,000Active4 beds 3 baths6,041 sq. ft.
$1,250,000Active4 beds 3 baths6,041 sq. ft.1115 S Lincoln Ave, LEBANON, PA 17042
MLS# PALN2022176Listed by: HOWARD HANNA KRALL REAL ESTATE - Coming Soon
 $525,000Coming Soon4 beds 3 baths
$525,000Coming Soon4 beds 3 baths14 Stone Hedge Dr, LEBANON, PA 17042
MLS# PALN2022226Listed by: RE/MAX CORNERSTONE - New
 $469,000Active7 beds -- baths5,227 sq. ft.
$469,000Active7 beds -- baths5,227 sq. ft.Address Withheld By Seller, LEBANON, PA 17046
MLS# PALN2022104Listed by: LIME HOUSE - Coming Soon
 $225,000Coming Soon4 beds -- baths
$225,000Coming Soon4 beds -- baths2212 Lehman St, LEBANON, PA 17046
MLS# PALN2021196Listed by: IRON VALLEY REAL ESTATE
