25 Parkside Dr #29, LEBANON, PA 17042
Local realty services provided by:ERA Byrne Realty

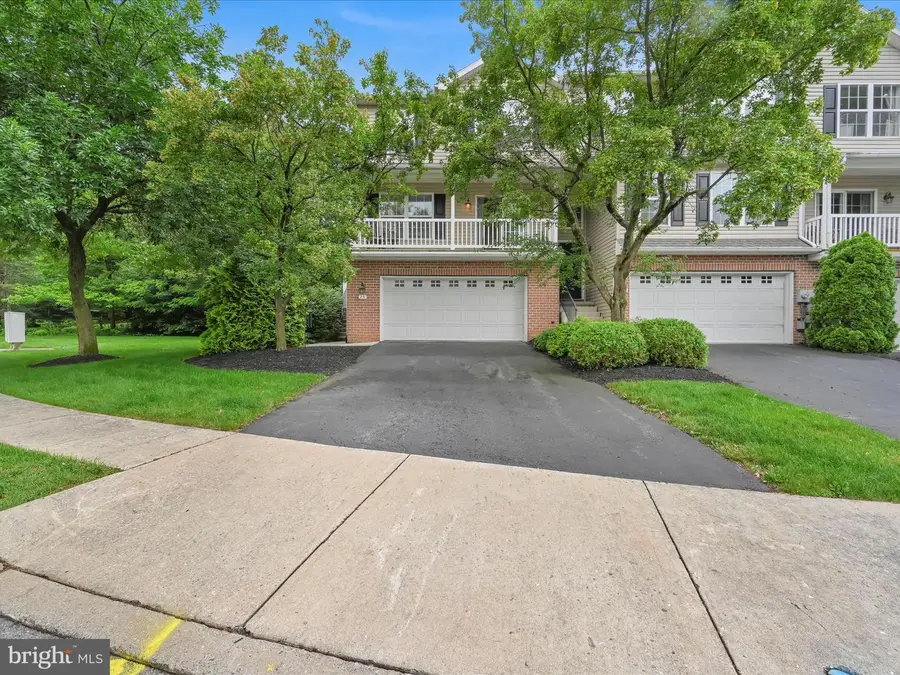
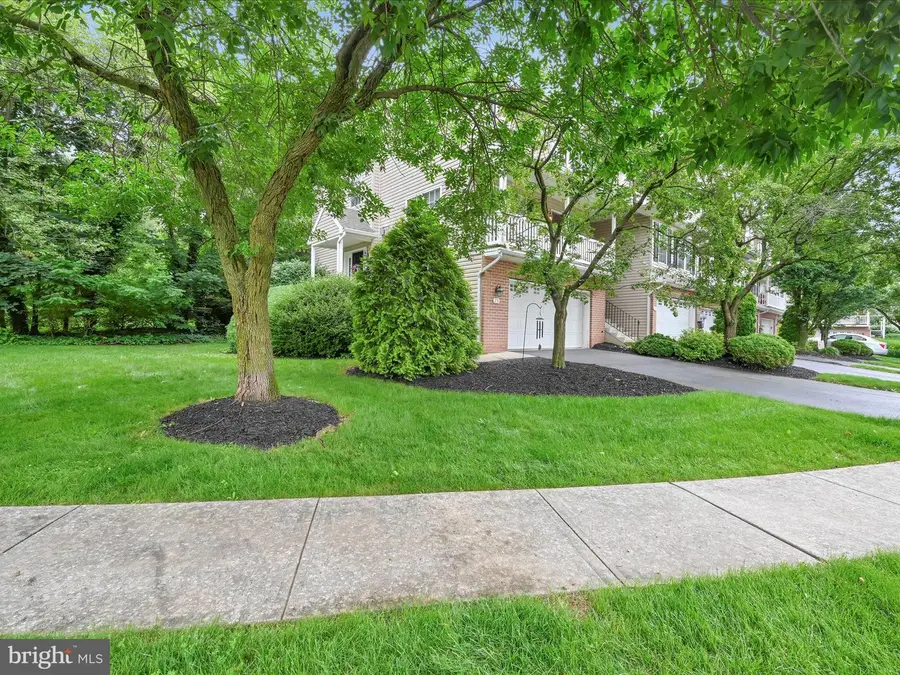
Listed by:vanessa d marinkov
Office:bering real estate co.
MLS#:PALN2021204
Source:BRIGHTMLS
Price summary
- Price:$307,500
- Price per sq. ft.:$140.8
About this home
SIMPLIFY YOUR LIFE! All the work has been done! All you need to do is move in to this immaculate beauty.
Located in a quiet cul-de-sac community, 25 Parkside is situated in a prime location within the community. You'll enjoy the expansive green space to the east, and a private wooded area directly to the north. If you're a PLANT LOVER, you'll love the lighting in this home, with the morning sun streaming into the Great Room and second-floor loft. The large rear deck, with retractable awning, is perfect for privacy with your morning coffee. The front deck overlook, provides a quiet space for evening cocktails and stargazing. And if birds, butterflies and back-to-nature is your pleasure, relax on the rear paver patio and enjoy the woodland. Exterior Building Maintenance, Lawn Maintenance, and Snow Removal are included in the community amenities. Attached, please see the extensive list of recent updates.
The PARKSIDE Townhome Condominium Community is a hidden gem--just a stroll away from the 160-acre South Hills Park, and the countywide Lebanon Valley Rails to Trails hiking/biking path. 14 MINUTE DRIVE TIME TO PA TURNPIKE RT 76; 40 Minute drive time to Regional MDT Harrisburg International Airport; 1hr 45 min to PHL
Contact an agent
Home facts
- Year built:2003
- Listing Id #:PALN2021204
- Added:52 day(s) ago
- Updated:August 15, 2025 at 07:30 AM
Rooms and interior
- Bedrooms:3
- Total bathrooms:3
- Full bathrooms:2
- Half bathrooms:1
- Living area:2,184 sq. ft.
Heating and cooling
- Cooling:Central A/C
- Heating:Forced Air, Natural Gas
Structure and exterior
- Roof:Composite, Shingle
- Year built:2003
- Building area:2,184 sq. ft.
Schools
- High school:CEDAR CREST
- Middle school:CEDAR CREST
- Elementary school:CORNWALL
Utilities
- Water:Public
- Sewer:Public Sewer
Finances and disclosures
- Price:$307,500
- Price per sq. ft.:$140.8
- Tax amount:$4,247 (2025)
New listings near 25 Parkside Dr #29
- Coming Soon
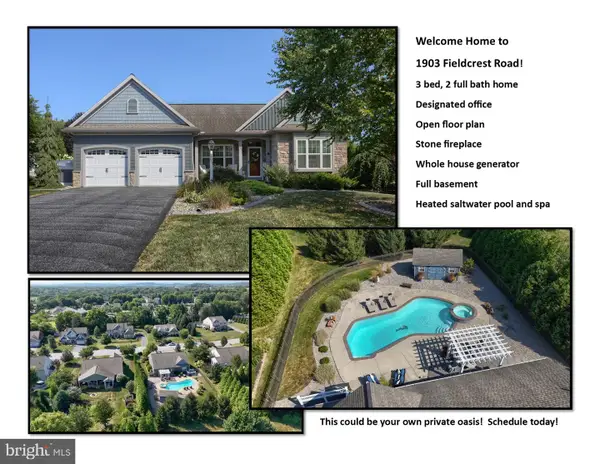 $575,000Coming Soon3 beds 2 baths
$575,000Coming Soon3 beds 2 baths1903 Fieldcrest Rd, LEBANON, PA 17042
MLS# PALN2022228Listed by: HOWARD HANNA KRALL REAL ESTATE - Coming Soon
 $229,000Coming Soon2 beds 1 baths
$229,000Coming Soon2 beds 1 baths330 N 11th St, LEBANON, PA 17046
MLS# PALN2022240Listed by: IRON VALLEY REAL ESTATE - New
 $165,000Active3 beds 1 baths1,154 sq. ft.
$165,000Active3 beds 1 baths1,154 sq. ft.408 Canal St, LEBANON, PA 17046
MLS# PALN2022278Listed by: GACONO REAL ESTATE LLC - New
 $249,900Active4 beds 2 baths1,758 sq. ft.
$249,900Active4 beds 2 baths1,758 sq. ft.2403 Guilford St, LEBANON, PA 17046
MLS# PALN2022258Listed by: BERKSHIRE HATHAWAY HOMESERVICES HOMESALE REALTY - New
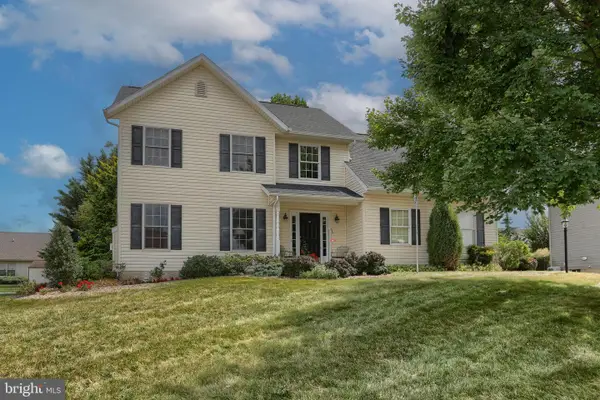 $450,000Active4 beds 3 baths2,420 sq. ft.
$450,000Active4 beds 3 baths2,420 sq. ft.16 Barberry Ln, LEBANON, PA 17042
MLS# PALN2022256Listed by: HOWARD HANNA KRALL REAL ESTATE - New
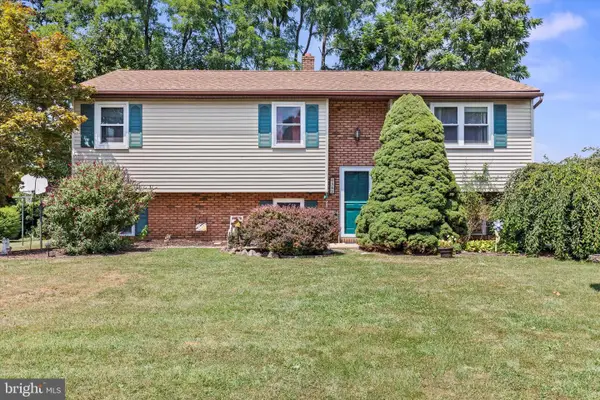 $285,000Active4 beds 3 baths1,380 sq. ft.
$285,000Active4 beds 3 baths1,380 sq. ft.362 Oaklyn Rd, LEBANON, PA 17042
MLS# PALN2022252Listed by: IRON VALLEY REAL ESTATE OF CENTRAL PA  $540,000Pending4 beds 3 baths2,994 sq. ft.
$540,000Pending4 beds 3 baths2,994 sq. ft.408 Clays Crossing, LEBANON, PA 17042
MLS# PALN2022220Listed by: RE/MAX CORNERSTONE- Coming Soon
 $130,000Coming Soon5 beds 1 baths
$130,000Coming Soon5 beds 1 baths542 Weidman St, LEBANON, PA 17046
MLS# PALN2022246Listed by: SUBURBAN REALTY - Coming Soon
 $199,900Coming Soon4 beds 2 baths
$199,900Coming Soon4 beds 2 baths530 Lehman St, LEBANON, PA 17046
MLS# PALN2022136Listed by: FOR SALE BY OWNER PLUS, REALTORS - HERSHEY - New
 $1,250,000Active4 beds 3 baths6,041 sq. ft.
$1,250,000Active4 beds 3 baths6,041 sq. ft.1115 S Lincoln Ave, LEBANON, PA 17042
MLS# PALN2022176Listed by: HOWARD HANNA KRALL REAL ESTATE
