265 Gardenia Lane #lot 4, Lebanon, PA 17042
Local realty services provided by:ERA Byrne Realty
265 Gardenia Lane #lot 4,Lebanon, PA 17042
$430,340
- 3 Beds
- 3 Baths
- 1,831 sq. ft.
- Single family
- Pending
Listed by:debbie glover
Office:keller williams realty
MLS#:PALN2020068
Source:BRIGHTMLS
Price summary
- Price:$430,340
- Price per sq. ft.:$235.03
- Monthly HOA dues:$35.42
About this home
Welcome to Meadow Lane Farms! This home is TO BE BUILT and can be built on any of our lots. Select from many one and two story home designs and all have numerous customizable features and options. The Willow II -One level ranch plan - This floor plan features: 3 bedrooms, 2.5 bathrooms, Office/Den, Open Floor Plan, Living Room, Dining Area and Spacious Kitchen. The kitchen offers a large island, solid Maple wood cabinetry, Whirlpool appliances including built in microwave, gas range, dishwasher and disposal. The master suite has double doors opening to a spacious bedroom which has full bath with 5ft walk in shower and double sink vanity, large walk in closet, linen closets and more! Efficient natural gas heating and hotwater. Meadow Lane Farms is situated on 185 acres of scenic farmland in the heart of Lebanon County. It is conveniently located just minutes from shopping along the Routes 422 and 72 corridors, and is an easy commute to Harrisburg, Hershey and Lancaster areas. See attached list of all features and amenities. OPEN HOUSE Hours- Saturday and Sunday 12pm-4pm, Mon and Fri 1pm-4pm, Wed 4-7pm and by appointment.
Contact an agent
Home facts
- Year built:2025
- Listing ID #:PALN2020068
- Added:162 day(s) ago
- Updated:October 05, 2025 at 07:35 AM
Rooms and interior
- Bedrooms:3
- Total bathrooms:3
- Full bathrooms:2
- Half bathrooms:1
- Living area:1,831 sq. ft.
Heating and cooling
- Cooling:Central A/C
- Heating:Forced Air, Natural Gas
Structure and exterior
- Roof:Architectural Shingle
- Year built:2025
- Building area:1,831 sq. ft.
- Lot area:0.5 Acres
Schools
- High school:CEDAR CREST
- Middle school:CEDAR CREST
Utilities
- Water:Public
- Sewer:Public Sewer
Finances and disclosures
- Price:$430,340
- Price per sq. ft.:$235.03
New listings near 265 Gardenia Lane #lot 4
- New
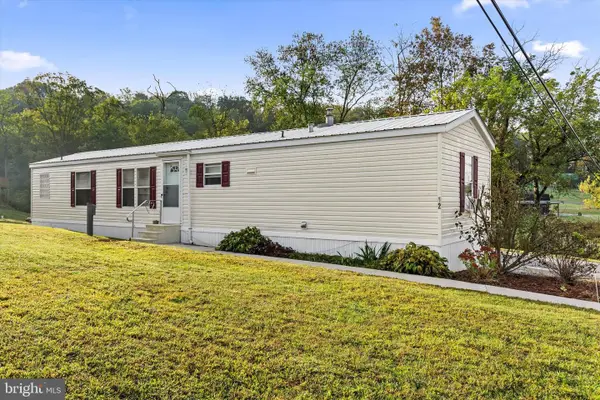 $65,000Active2 beds 2 baths896 sq. ft.
$65,000Active2 beds 2 baths896 sq. ft.472 S Lancaster St #lot 12, LEBANON, PA 17046
MLS# PALN2023192Listed by: IRON VALLEY REAL ESTATE OF CENTRAL PA - New
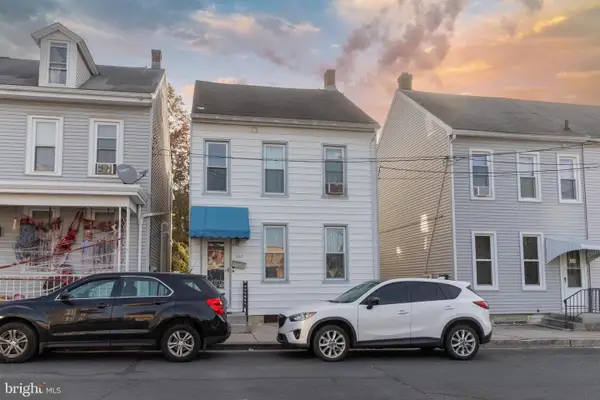 $170,000Active3 beds 1 baths1,400 sq. ft.
$170,000Active3 beds 1 baths1,400 sq. ft.260 S 6th St, LEBANON, PA 17042
MLS# PALN2023160Listed by: RE/MAX CORNERSTONE - New
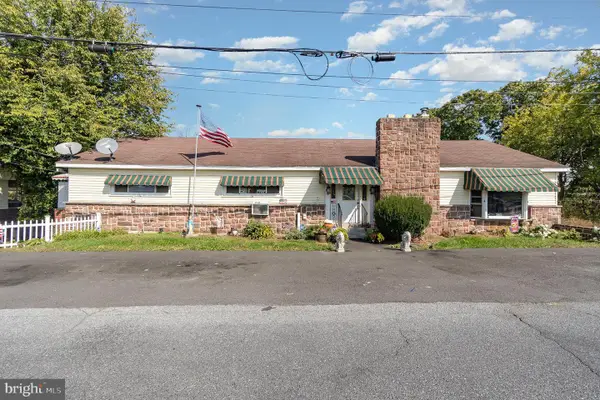 $299,999Active4 beds 2 baths2,126 sq. ft.
$299,999Active4 beds 2 baths2,126 sq. ft.102 N 11th Ave, LEBANON, PA 17046
MLS# PALN2023170Listed by: RE/MAX CORNERSTONE - New
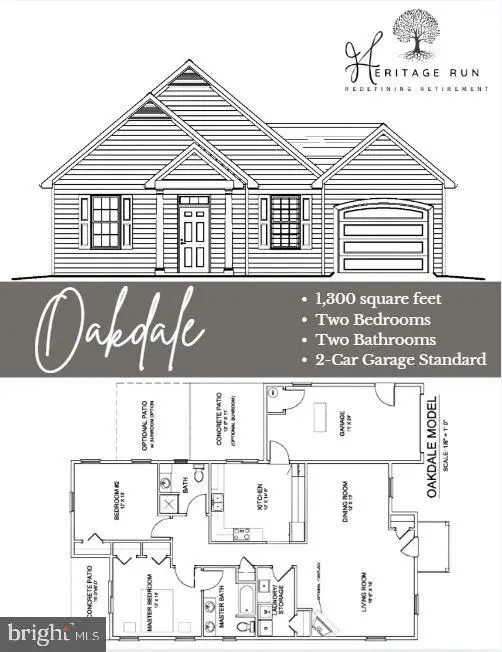 $344,900Active2 beds 2 baths1,300 sq. ft.
$344,900Active2 beds 2 baths1,300 sq. ft.113 Allwein Drive, LEBANON, PA 17042
MLS# PALN2023176Listed by: RE/MAX PINNACLE - New
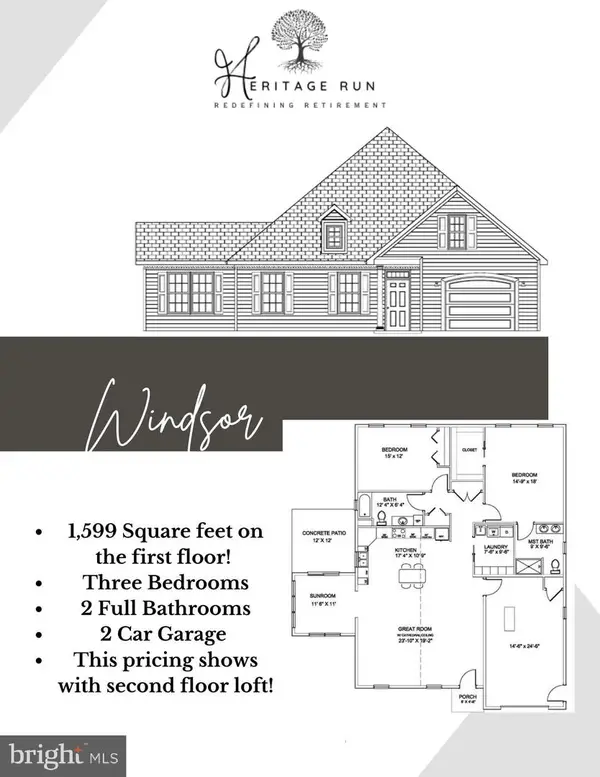 $421,500Active2 beds 2 baths1,590 sq. ft.
$421,500Active2 beds 2 baths1,590 sq. ft.111 Allwein Drive, LEBANON, PA 17042
MLS# PALN2023178Listed by: RE/MAX PINNACLE - New
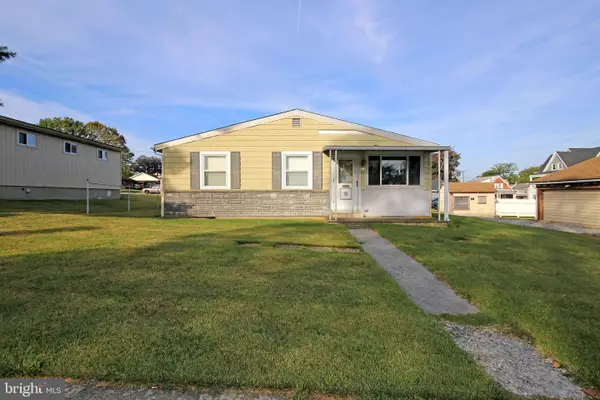 $129,900Active3 beds 1 baths960 sq. ft.
$129,900Active3 beds 1 baths960 sq. ft.17 S 4th Ave, LEBANON, PA 17042
MLS# PALN2023168Listed by: RE/MAX CORNERSTONE - Coming Soon
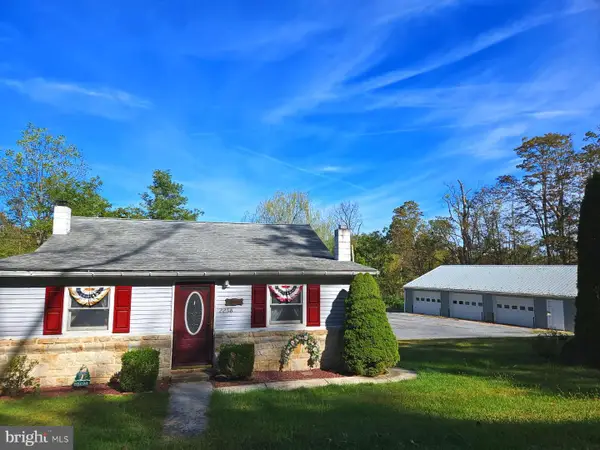 $330,000Coming Soon2 beds 1 baths
$330,000Coming Soon2 beds 1 baths2258 Quarry Rd, LEBANON, PA 17046
MLS# PALN2023158Listed by: IRON VALLEY REAL ESTATE OF CENTRAL PA - New
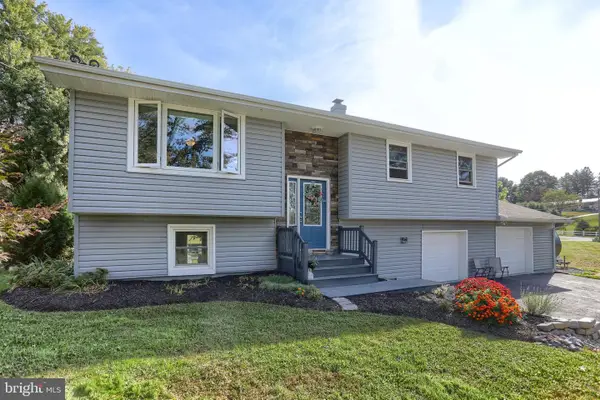 $365,000Active3 beds 2 baths1,852 sq. ft.
$365,000Active3 beds 2 baths1,852 sq. ft.261 Kathy Ct, LEBANON, PA 17042
MLS# PALN2023162Listed by: KINGSWAY REALTY - EPHRATA - New
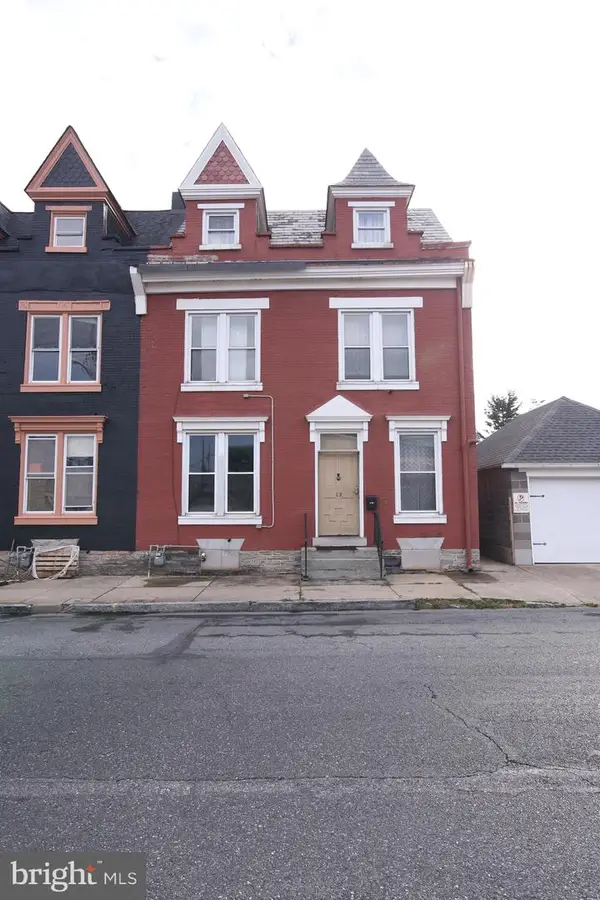 $249,900Active4 beds -- baths1,600 sq. ft.
$249,900Active4 beds -- baths1,600 sq. ft.12 N 5th, LEBANON, PA 17046
MLS# PALN2023062Listed by: SUBURBAN REALTY - New
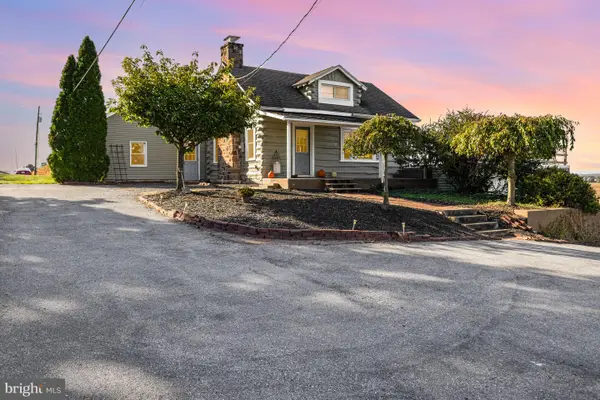 $300,000Active3 beds 2 baths1,529 sq. ft.
$300,000Active3 beds 2 baths1,529 sq. ft.2215 Colebrook Rd, LEBANON, PA 17042
MLS# PALN2023148Listed by: RE/MAX CORNERSTONE
