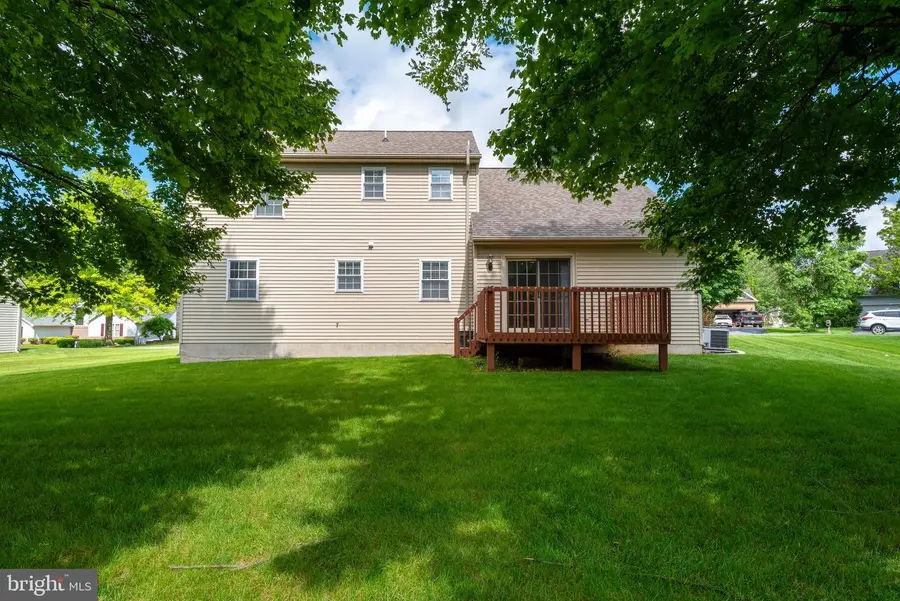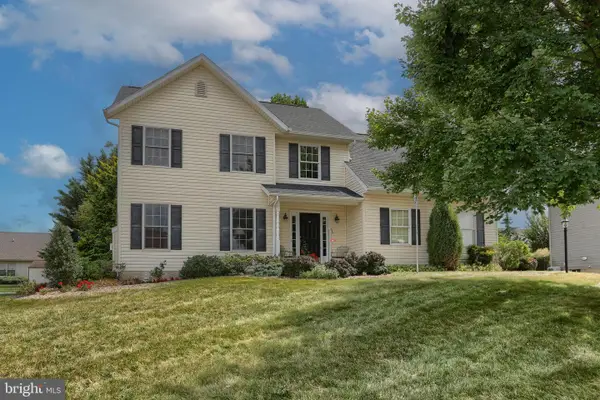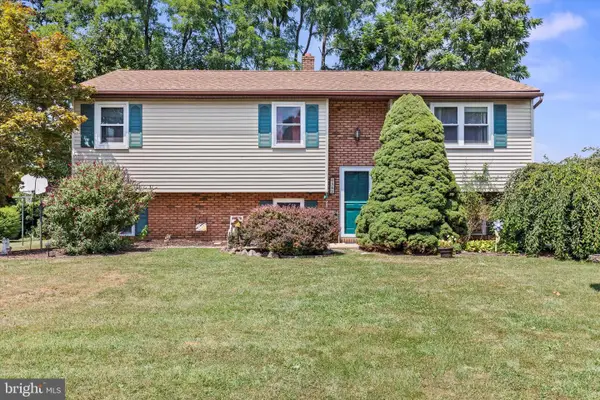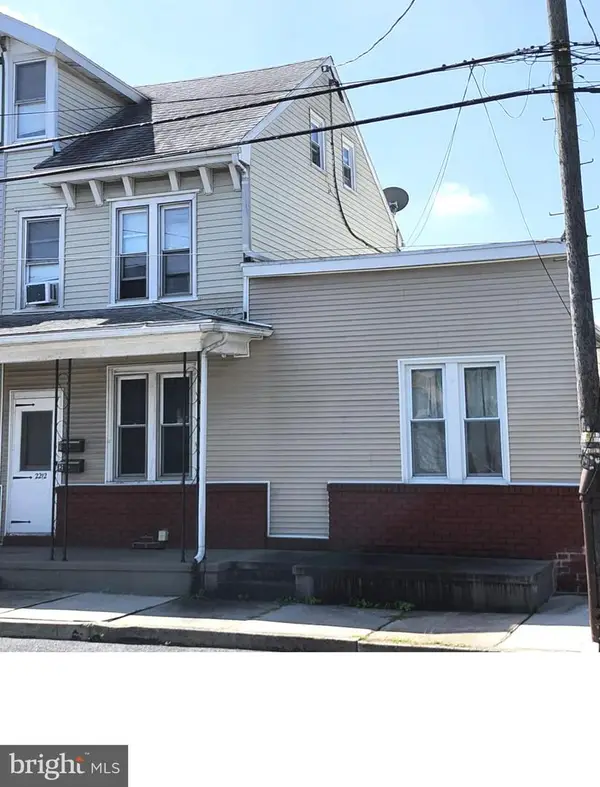40 Oak Knoll Cir, LEBANON, PA 17042
Local realty services provided by:ERA Reed Realty, Inc.



40 Oak Knoll Cir,LEBANON, PA 17042
$419,900
- 4 Beds
- 3 Baths
- 3,054 sq. ft.
- Single family
- Pending
Listed by:nate machowski
Office:re/max smarthub realty
MLS#:PALN2021116
Source:BRIGHTMLS
Price summary
- Price:$419,900
- Price per sq. ft.:$137.49
- Monthly HOA dues:$93.33
About this home
The space you need in the school district you want. This 4-bedroom, 2.5-bath home is located in the sought-after Creekside neighborhood and the prestigious Cornwall Lebanon School District. The main level offers a spacious living room, separate family room with hardwood floors, natural gas fireplace, formal dining with elegant wainscoting, an eat-in kitchen with a breakfast bar, and generous cabinet space. Upstairs, the private primary suite includes an en-suite bath, along with three additional bedrooms, including one oversized bedroom, and a full hall bath. Laundry is located right where you want it—on the second floor. Downstairs, the fully finished basement provides excellent additional living space - great for activities, a family room, workout equipment, office space, and more. Out back, the deck and large flat yard are ideal for cookouts and activities. Enjoy a newer roof (just replaced in 2020) and newer (2019) natural gas heat and central air conditioning system for year-round comfort and peace of mind. Creekside offers a lifestyle of leisure and luxury with community amenities that include a pool, clubhouse, pickleball and tennis courts, basketball courts, a picnic area, and 10 acres of common grounds bordered by the serene Snitz Creek. All of this for just $280 per quarter, which includes trash and amenities. Enjoy the convenience of being close to Hershey Park, Hershey Medical Center, Lebanon VA Medical Center, WellSpan Health, and so much more. This home offers the location and neighborhood you’ve been looking for. Call today to schedule your private tour!
Contact an agent
Home facts
- Year built:1999
- Listing Id #:PALN2021116
- Added:206 day(s) ago
- Updated:August 13, 2025 at 07:30 AM
Rooms and interior
- Bedrooms:4
- Total bathrooms:3
- Full bathrooms:2
- Half bathrooms:1
- Living area:3,054 sq. ft.
Heating and cooling
- Cooling:Central A/C
- Heating:Forced Air, Natural Gas
Structure and exterior
- Roof:Architectural Shingle
- Year built:1999
- Building area:3,054 sq. ft.
- Lot area:0.22 Acres
Schools
- High school:CEDAR CREST
- Middle school:CEDAR CREST
Utilities
- Water:Public
- Sewer:Public Sewer
Finances and disclosures
- Price:$419,900
- Price per sq. ft.:$137.49
- Tax amount:$5,110 (2025)
New listings near 40 Oak Knoll Cir
- New
 $249,900Active4 beds 2 baths1,758 sq. ft.
$249,900Active4 beds 2 baths1,758 sq. ft.2403 Guilford St, LEBANON, PA 17046
MLS# PALN2022258Listed by: BERKSHIRE HATHAWAY HOMESERVICES HOMESALE REALTY - New
 $450,000Active4 beds 3 baths2,420 sq. ft.
$450,000Active4 beds 3 baths2,420 sq. ft.16 Barberry Ln, LEBANON, PA 17042
MLS# PALN2022256Listed by: HOWARD HANNA KRALL REAL ESTATE - New
 $285,000Active4 beds 3 baths1,380 sq. ft.
$285,000Active4 beds 3 baths1,380 sq. ft.362 Oaklyn Rd, LEBANON, PA 17042
MLS# PALN2022252Listed by: IRON VALLEY REAL ESTATE OF CENTRAL PA - New
 $540,000Active4 beds 3 baths2,994 sq. ft.
$540,000Active4 beds 3 baths2,994 sq. ft.408 Clays Crossing, LEBANON, PA 17042
MLS# PALN2022220Listed by: RE/MAX CORNERSTONE - Coming Soon
 $130,000Coming Soon5 beds 1 baths
$130,000Coming Soon5 beds 1 baths542 Weidman St, LEBANON, PA 17046
MLS# PALN2022246Listed by: SUBURBAN REALTY - Coming Soon
 $199,900Coming Soon4 beds 2 baths
$199,900Coming Soon4 beds 2 baths530 Lehman St, LEBANON, PA 17046
MLS# PALN2022136Listed by: FOR SALE BY OWNER PLUS, REALTORS - HERSHEY - New
 $1,250,000Active4 beds 3 baths6,041 sq. ft.
$1,250,000Active4 beds 3 baths6,041 sq. ft.1115 S Lincoln Ave, LEBANON, PA 17042
MLS# PALN2022176Listed by: HOWARD HANNA KRALL REAL ESTATE - Coming Soon
 $525,000Coming Soon4 beds 3 baths
$525,000Coming Soon4 beds 3 baths14 Stone Hedge Dr, LEBANON, PA 17042
MLS# PALN2022226Listed by: RE/MAX CORNERSTONE - New
 $469,000Active7 beds -- baths5,227 sq. ft.
$469,000Active7 beds -- baths5,227 sq. ft.Address Withheld By Seller, LEBANON, PA 17046
MLS# PALN2022104Listed by: LIME HOUSE - Coming Soon
 $225,000Coming Soon4 beds -- baths
$225,000Coming Soon4 beds -- baths2212 Lehman St, LEBANON, PA 17046
MLS# PALN2021196Listed by: IRON VALLEY REAL ESTATE
