403 Orchid Cir, LEBANON, PA 17046
Local realty services provided by:ERA Liberty Realty
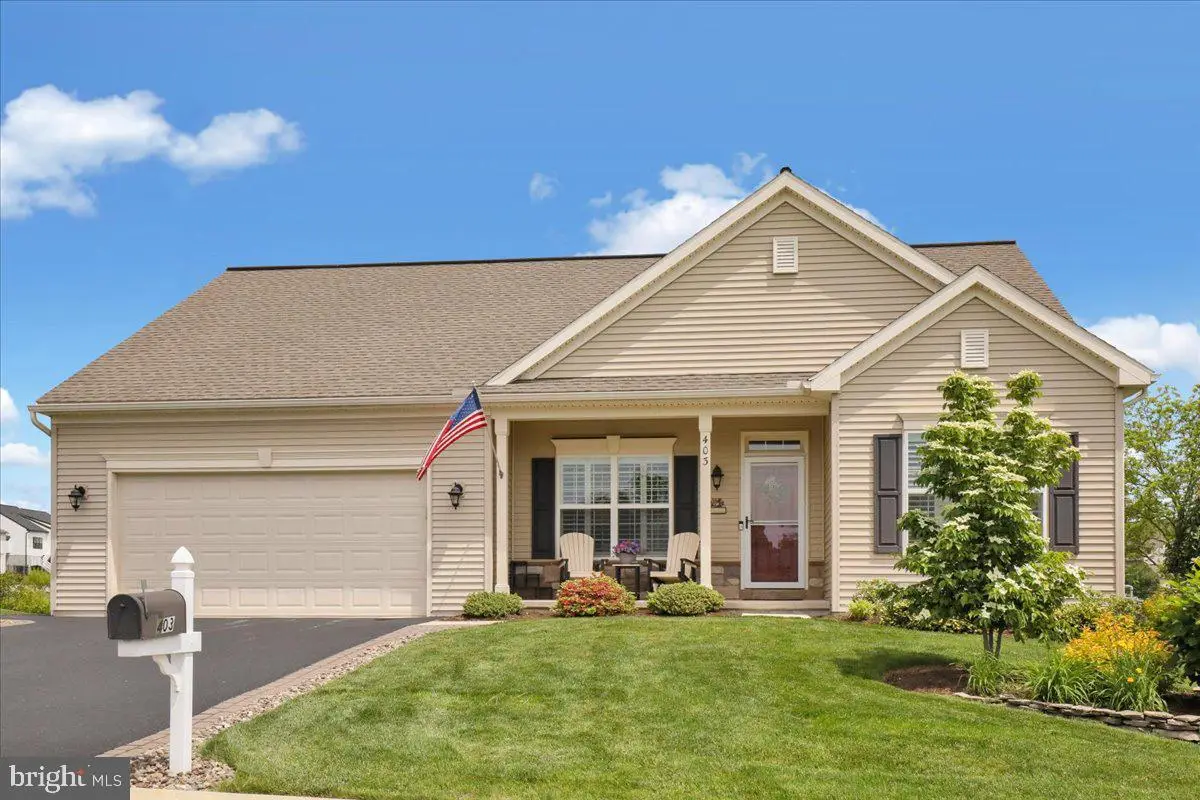
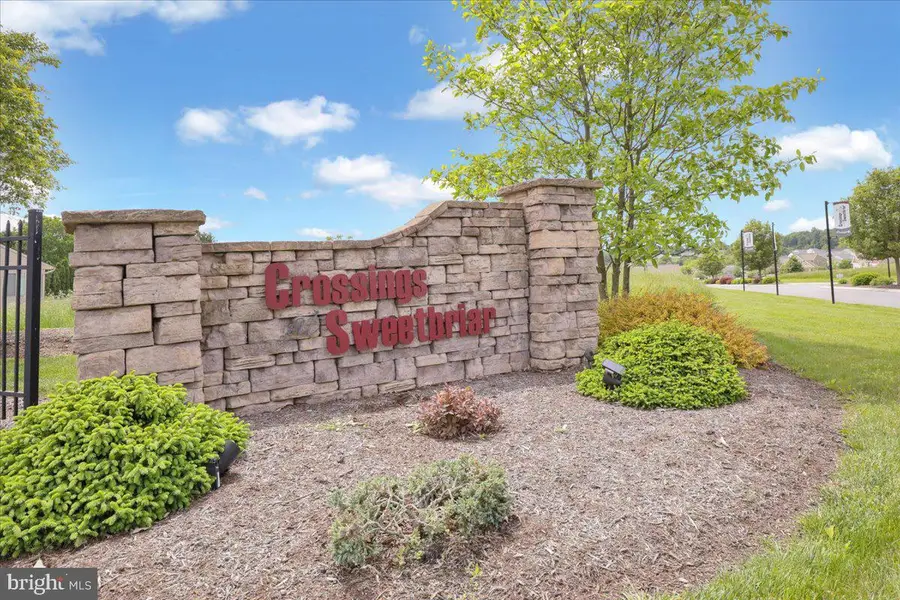
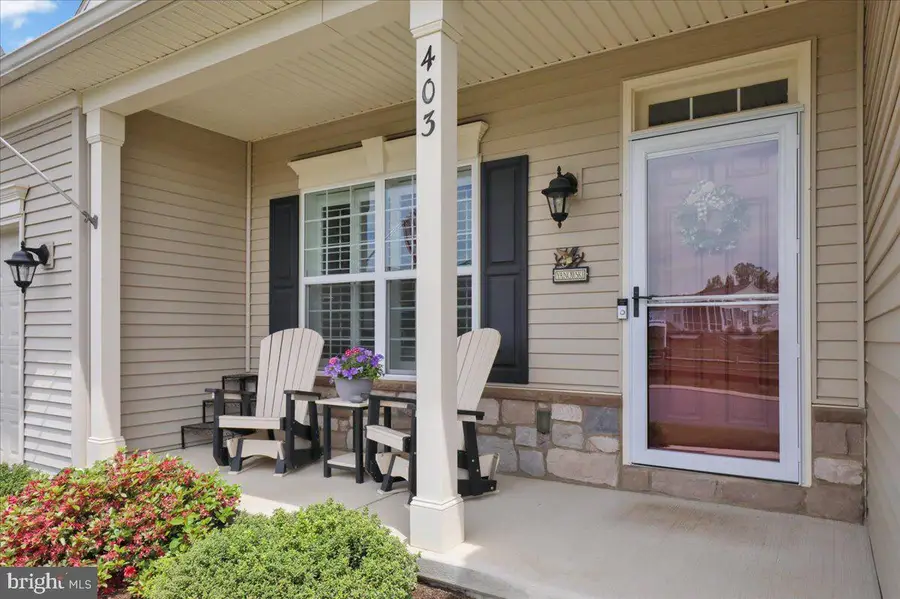
403 Orchid Cir,LEBANON, PA 17046
$450,000
- 2 Beds
- 2 Baths
- 2,104 sq. ft.
- Single family
- Pending
Listed by:jean taylor
Office:berkshire hathaway homeservices homesale realty
MLS#:PALN2020480
Source:BRIGHTMLS
Price summary
- Price:$450,000
- Price per sq. ft.:$213.88
- Monthly HOA dues:$75
About this home
Stunning Norton model with exceptional upgrades and flow. This home blends thoughtful design with top-tier upgrades for unmatched comfort and convenince. Welcome to the highly sought after Norton model - renowned for it's thoughtful floor plan and seamless flow. This beautifully upgraded home offers 9' ceilings throughout, enhancing the open and airy feel of the space. The gourmet kitchen features high end Cafe' appliances including 5 burner gas range, convection gas oven with warming drawer, smart microwave/range, french door refrigerator, pot filler, touch faucet, quiet Bosch dishwasher, stainless steel double sink, recessed countertop lighting. All kitchen appliances convey (freezer in laundry does not stay but washer and dryer do stay.) Elegant quartz countertops, subway tile backsplash and an 8' island with seating for 4 complete the space. The cabinetry is both beautiful and functional boasting dovetail joints, staggered layout, pull out organizers, 2 lazy Susan's, pull out trash cabinet, deep pot drawers, built in spice rack, pantry with pull out shelves. The spacious family room centers around a natural gas fireplace with a stacked stone surround. This area features 4 speed ceiling fan, Eyeball lighting, recessed lighting, 2 floor receptacles, Coax and cable in the living room, front bedroom and flex room. The open dining room area offers dimmable lighting perfect for entertaining or cozy dinners. Durable and stylish vinyl plank flooring runs throughout the home. A convenient 1st floor laundry room with pocket door, scrub sink and nearby hall closet offers added convenience. The luxurious primary suite is larger than the standard floor plan with a 3' extension along with a professionally designed walk in closet by Closets by design, complete with a built-in ironing board and a charging station. The primary bath features a fiberglass tub/shower combo, ADA compliant toilet, linen closet, built in heat lamp! Additional highlights include plantation shutter in the front bedrooms, guest bath with a 5' fiberglass stall with built in seat and glass shower door. Study/den equipped with antenna and coax cable for optimal connectivity, rear Trex deck (356 SF!) overlooking the neighborhood walking path and a tree lined view (premium lot which was $15,000 more at original purchase). This home has been professionally landscaped and maintained in both the front and rear yard. Approximately 388 SF of finished space in the lower level and LVP flooring in that finished space. To protect the lower-level finished space, the owner added a sump pump with a battery backup. Community clubhouse has a heated outdoor pool, pool table, exercise room and meeting spaces. Low monthly HOA fee of $75/month and this is a fee simple transfer which means you own the land that your home is on.
Contact an agent
Home facts
- Year built:2018
- Listing Id #:PALN2020480
- Added:85 day(s) ago
- Updated:August 15, 2025 at 07:30 AM
Rooms and interior
- Bedrooms:2
- Total bathrooms:2
- Full bathrooms:2
- Living area:2,104 sq. ft.
Heating and cooling
- Cooling:Central A/C
- Heating:Forced Air, Natural Gas
Structure and exterior
- Roof:Architectural Shingle
- Year built:2018
- Building area:2,104 sq. ft.
- Lot area:0.22 Acres
Schools
- High school:CEDAR CREST
- Middle school:CEDAR CREST
Utilities
- Water:Public
- Sewer:Public Sewer
Finances and disclosures
- Price:$450,000
- Price per sq. ft.:$213.88
- Tax amount:$6,282 (2025)
New listings near 403 Orchid Cir
- Coming Soon
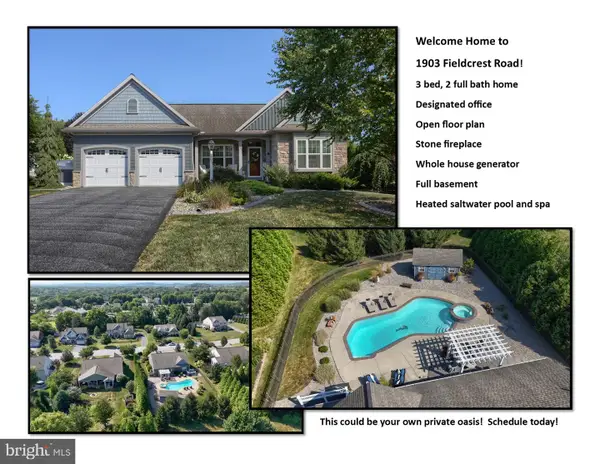 $575,000Coming Soon3 beds 2 baths
$575,000Coming Soon3 beds 2 baths1903 Fieldcrest Rd, LEBANON, PA 17042
MLS# PALN2022228Listed by: HOWARD HANNA KRALL REAL ESTATE - Coming Soon
 $229,000Coming Soon2 beds 1 baths
$229,000Coming Soon2 beds 1 baths330 N 11th St, LEBANON, PA 17046
MLS# PALN2022240Listed by: IRON VALLEY REAL ESTATE - New
 $165,000Active3 beds 1 baths1,154 sq. ft.
$165,000Active3 beds 1 baths1,154 sq. ft.408 Canal St, LEBANON, PA 17046
MLS# PALN2022278Listed by: GACONO REAL ESTATE LLC - New
 $249,900Active4 beds 2 baths1,758 sq. ft.
$249,900Active4 beds 2 baths1,758 sq. ft.2403 Guilford St, LEBANON, PA 17046
MLS# PALN2022258Listed by: BERKSHIRE HATHAWAY HOMESERVICES HOMESALE REALTY - New
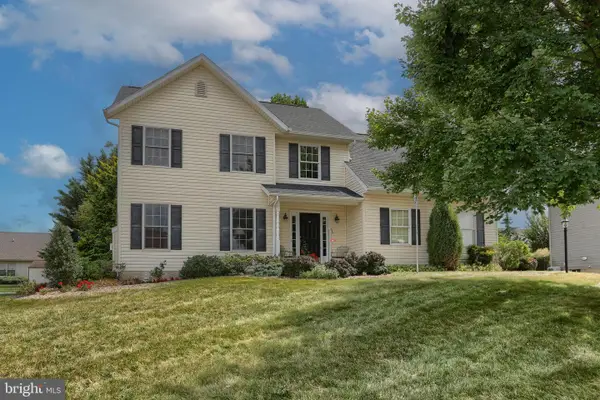 $450,000Active4 beds 3 baths2,420 sq. ft.
$450,000Active4 beds 3 baths2,420 sq. ft.16 Barberry Ln, LEBANON, PA 17042
MLS# PALN2022256Listed by: HOWARD HANNA KRALL REAL ESTATE - New
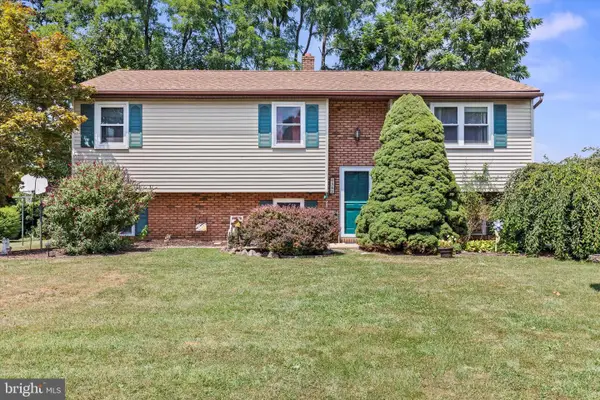 $285,000Active4 beds 3 baths1,380 sq. ft.
$285,000Active4 beds 3 baths1,380 sq. ft.362 Oaklyn Rd, LEBANON, PA 17042
MLS# PALN2022252Listed by: IRON VALLEY REAL ESTATE OF CENTRAL PA  $540,000Pending4 beds 3 baths2,994 sq. ft.
$540,000Pending4 beds 3 baths2,994 sq. ft.408 Clays Crossing, LEBANON, PA 17042
MLS# PALN2022220Listed by: RE/MAX CORNERSTONE- Coming Soon
 $130,000Coming Soon5 beds 1 baths
$130,000Coming Soon5 beds 1 baths542 Weidman St, LEBANON, PA 17046
MLS# PALN2022246Listed by: SUBURBAN REALTY - Coming Soon
 $199,900Coming Soon4 beds 2 baths
$199,900Coming Soon4 beds 2 baths530 Lehman St, LEBANON, PA 17046
MLS# PALN2022136Listed by: FOR SALE BY OWNER PLUS, REALTORS - HERSHEY - New
 $1,250,000Active4 beds 3 baths6,041 sq. ft.
$1,250,000Active4 beds 3 baths6,041 sq. ft.1115 S Lincoln Ave, LEBANON, PA 17042
MLS# PALN2022176Listed by: HOWARD HANNA KRALL REAL ESTATE
