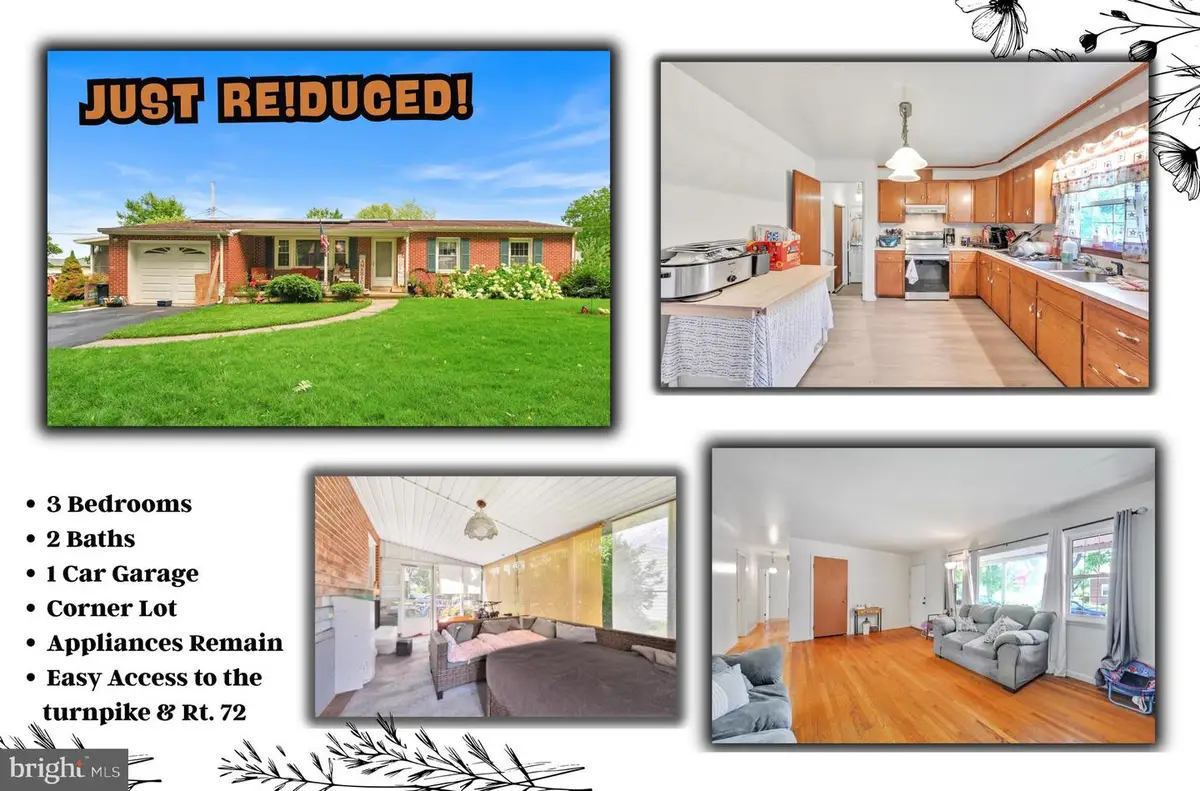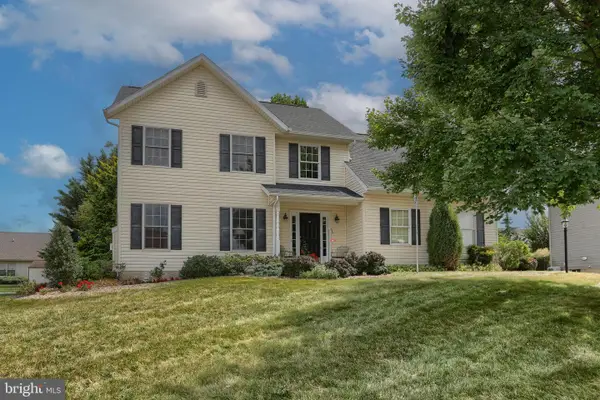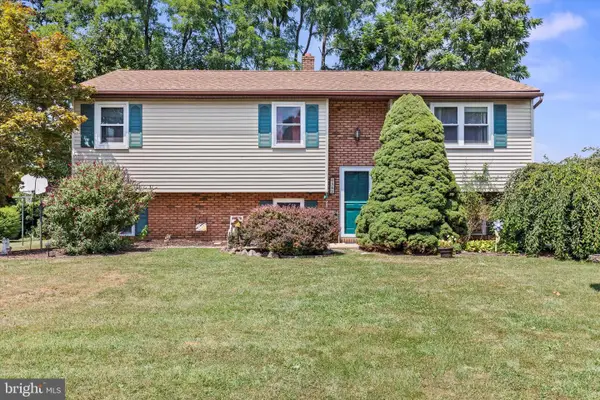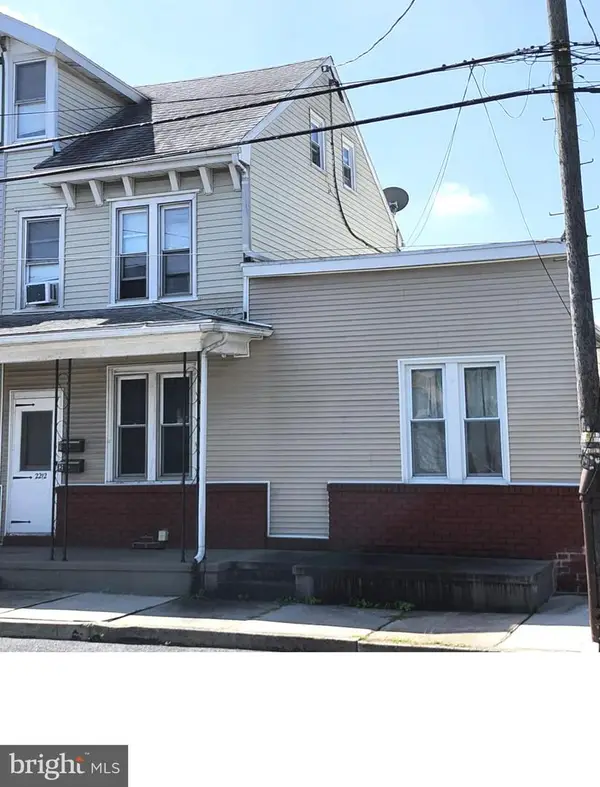42 Locust Ln, LEBANON, PA 17042
Local realty services provided by:ERA Reed Realty, Inc.



Listed by:melody kiene
Office:iron valley real estate
MLS#:PALN2021296
Source:BRIGHTMLS
Price summary
- Price:$289,900
- Price per sq. ft.:$178.62
About this home
🚩New Price on this Charming Brick Rancher in West Cornwall Twp. 🚩
Nestled in a quaint neighborhood and directly across from a playground, this solid 3-bedroom brick rancher offers the perfect blend of charm, comfort, and convenience. Located in the highly regarded Cornwall-Lebanon School District, this home sits on a level .29-acre corner lot with mature surroundings and easy access to Routes 322, 72, and the PA Turnpike—making commutes to Lancaster and Hershey Medical Center a breeze.
Step inside to find original hardwood floors flowing throughout the home, a spacious 20’ x 13’ living room filled with natural light, and a formal dining area that opens into a functional eat-in kitchen—complete with a refrigerator and stove. The primary bedroom features a private 3/4 bath, while all bedrooms are hall-entered for optimal layout and privacy.
Enjoy your morning coffee or unwind on the inviting 17’ x 10’ covered side porch—ideal for relaxing afternoons or casual entertaining. The attached 1-car garage includes an automatic opener for added convenience.
Downstairs, the full lower level offers endless possibilities—create a rec room, gym, or hobby space. The washer and dryer are included, and the laundry area is already in place.
⚡As an added bonus, the home is equipped with solar panels to help reduce your monthly utility bills. Schedule your showing today, before this beauty get sold at this new ⬇️price!
Contact an agent
Home facts
- Year built:1967
- Listing Id #:PALN2021296
- Added:47 day(s) ago
- Updated:August 14, 2025 at 01:41 PM
Rooms and interior
- Bedrooms:3
- Total bathrooms:2
- Full bathrooms:2
- Living area:1,623 sq. ft.
Heating and cooling
- Cooling:Window Unit(s)
- Heating:Ceiling, Electric, Radiant, Solar
Structure and exterior
- Roof:Composite, Shingle
- Year built:1967
- Building area:1,623 sq. ft.
- Lot area:0.29 Acres
Schools
- High school:CEDAR CREST
- Middle school:CEDAR CREST
Utilities
- Water:Public
- Sewer:Public Sewer
Finances and disclosures
- Price:$289,900
- Price per sq. ft.:$178.62
- Tax amount:$2,902 (2025)
New listings near 42 Locust Ln
- New
 $249,900Active4 beds 2 baths1,758 sq. ft.
$249,900Active4 beds 2 baths1,758 sq. ft.2403 Guilford St, LEBANON, PA 17046
MLS# PALN2022258Listed by: BERKSHIRE HATHAWAY HOMESERVICES HOMESALE REALTY - New
 $450,000Active4 beds 3 baths2,420 sq. ft.
$450,000Active4 beds 3 baths2,420 sq. ft.16 Barberry Ln, LEBANON, PA 17042
MLS# PALN2022256Listed by: HOWARD HANNA KRALL REAL ESTATE - New
 $285,000Active4 beds 3 baths1,380 sq. ft.
$285,000Active4 beds 3 baths1,380 sq. ft.362 Oaklyn Rd, LEBANON, PA 17042
MLS# PALN2022252Listed by: IRON VALLEY REAL ESTATE OF CENTRAL PA - New
 $540,000Active4 beds 3 baths2,994 sq. ft.
$540,000Active4 beds 3 baths2,994 sq. ft.408 Clays Crossing, LEBANON, PA 17042
MLS# PALN2022220Listed by: RE/MAX CORNERSTONE - Coming Soon
 $130,000Coming Soon5 beds 1 baths
$130,000Coming Soon5 beds 1 baths542 Weidman St, LEBANON, PA 17046
MLS# PALN2022246Listed by: SUBURBAN REALTY - Coming Soon
 $199,900Coming Soon4 beds 2 baths
$199,900Coming Soon4 beds 2 baths530 Lehman St, LEBANON, PA 17046
MLS# PALN2022136Listed by: FOR SALE BY OWNER PLUS, REALTORS - HERSHEY - New
 $1,250,000Active4 beds 3 baths6,041 sq. ft.
$1,250,000Active4 beds 3 baths6,041 sq. ft.1115 S Lincoln Ave, LEBANON, PA 17042
MLS# PALN2022176Listed by: HOWARD HANNA KRALL REAL ESTATE - Coming Soon
 $525,000Coming Soon4 beds 3 baths
$525,000Coming Soon4 beds 3 baths14 Stone Hedge Dr, LEBANON, PA 17042
MLS# PALN2022226Listed by: RE/MAX CORNERSTONE - New
 $469,000Active7 beds -- baths5,227 sq. ft.
$469,000Active7 beds -- baths5,227 sq. ft.Address Withheld By Seller, LEBANON, PA 17046
MLS# PALN2022104Listed by: LIME HOUSE - Coming Soon
 $225,000Coming Soon4 beds -- baths
$225,000Coming Soon4 beds -- baths2212 Lehman St, LEBANON, PA 17046
MLS# PALN2021196Listed by: IRON VALLEY REAL ESTATE
