427 Springwood Dr, LEBANON, PA 17042
Local realty services provided by:ERA Byrne Realty
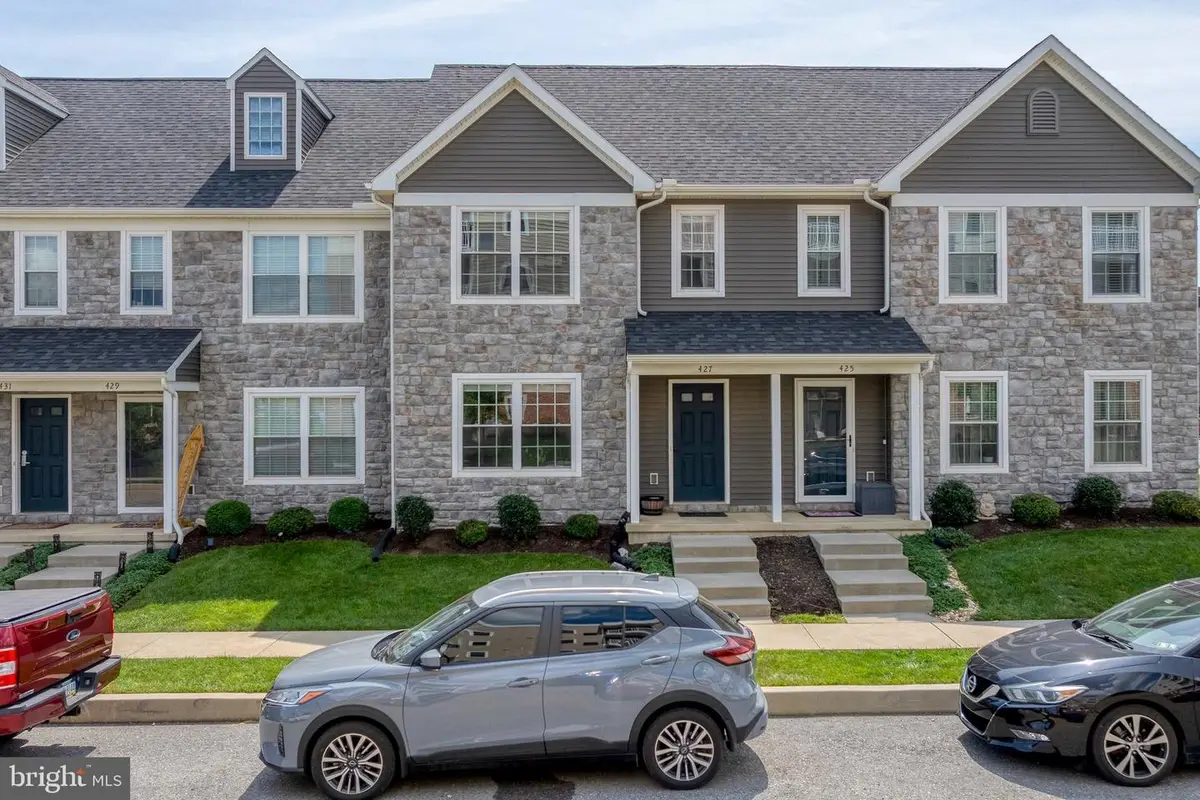

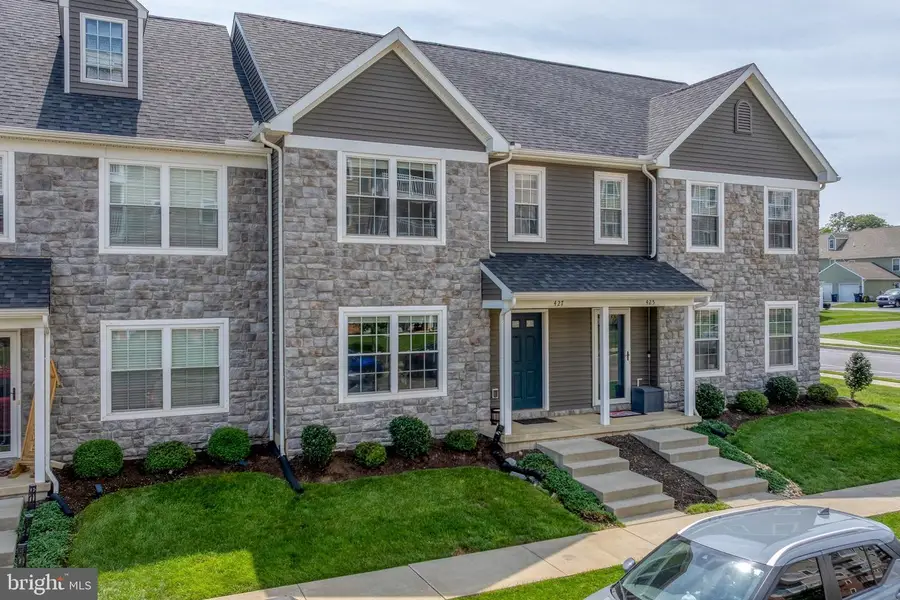
427 Springwood Dr,LEBANON, PA 17042
$274,000
- 3 Beds
- 3 Baths
- 1,483 sq. ft.
- Single family
- Pending
Listed by:amy beachy
Office:coldwell banker realty
MLS#:PALN2022090
Source:BRIGHTMLS
Price summary
- Price:$274,000
- Price per sq. ft.:$184.76
- Monthly HOA dues:$142
About this home
This beautiful townhouse on Springwood Drive, built in 2020, is nestled in the sought-after Trail Side community of Lebanon. Spanning three thoughtfully designed levels, this home offers inviting living spaces, modern conveniences and amenities, and a warm and vibrant community.
Step through the front door into a warm and spacious living room, where natural light fills the space, highlighting the gorgeous luxury vinyl plank flooring and creating an inviting atmosphere ideal for both relaxing and entertaining. The layout flows seamlessly into the dining area, perfect for both casual meals and dinner gatherings. The kitchen offers ample cabinetry and counter space. Whether preparing weeknight dinners or weekend breakfasts, this kitchen keeps everything within easy reach. Tucked conveniently on the first floor is a combined laundry and powder room, offering utility without compromising style. Just beyond the kitchen, is the one-car garage. Or step out to a small private patio, ideal for sipping your morning coffee or unwinding at the end of the day.
Upstairs, the primary bedroom suite is a peaceful retreat with lots of space, plush carpet, and soft, natural light. It features a private ensuite bathroom, creating a comfortable and secluded space to start and end each day. A second bedroom on this level provides flexibility—ideal as a guest room or home office—while the second full bathroom is just steps away, providing space and privacy for everyone. The entire third floor is dedicated to a capacious and versatile third bedroom. With a charming window alcove and abundant floor space, this room exudes character and warmth. It’s perfect as a bedroom, office, studio, or play room—whatever best suits your needs.
Located in the vibrant Trail Side community, this home comes with access to outstanding amenities including an outdoor pool, fitness center, welcoming clubhouse, and maintenance-free living with lawn care, snow removal, and trash service all handled for you. This is a stunning Lebanon home you won’t want to miss.
Contact an agent
Home facts
- Year built:2020
- Listing Id #:PALN2022090
- Added:10 day(s) ago
- Updated:August 13, 2025 at 07:30 AM
Rooms and interior
- Bedrooms:3
- Total bathrooms:3
- Full bathrooms:2
- Half bathrooms:1
- Living area:1,483 sq. ft.
Heating and cooling
- Cooling:Central A/C
- Heating:Forced Air, Natural Gas
Structure and exterior
- Roof:Shingle
- Year built:2020
- Building area:1,483 sq. ft.
Schools
- High school:CEDAR CREST
- Middle school:CEDAR CREST
- Elementary school:CORNWALL
Utilities
- Water:Public
- Sewer:Public Sewer
Finances and disclosures
- Price:$274,000
- Price per sq. ft.:$184.76
- Tax amount:$4,016 (2025)
New listings near 427 Springwood Dr
- New
 $249,900Active4 beds 2 baths1,758 sq. ft.
$249,900Active4 beds 2 baths1,758 sq. ft.2403 Guilford St, LEBANON, PA 17046
MLS# PALN2022258Listed by: BERKSHIRE HATHAWAY HOMESERVICES HOMESALE REALTY - New
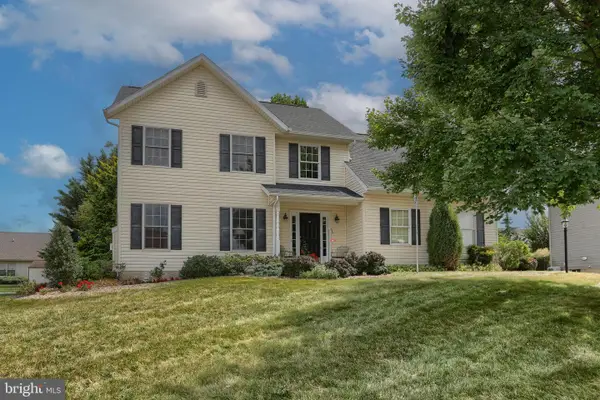 $450,000Active4 beds 3 baths2,420 sq. ft.
$450,000Active4 beds 3 baths2,420 sq. ft.16 Barberry Ln, LEBANON, PA 17042
MLS# PALN2022256Listed by: HOWARD HANNA KRALL REAL ESTATE - New
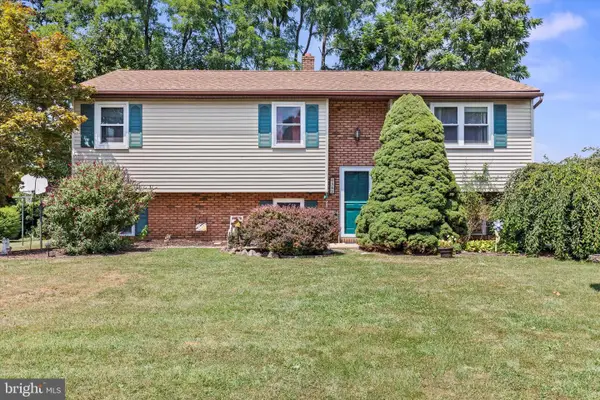 $285,000Active4 beds 3 baths1,380 sq. ft.
$285,000Active4 beds 3 baths1,380 sq. ft.362 Oaklyn Rd, LEBANON, PA 17042
MLS# PALN2022252Listed by: IRON VALLEY REAL ESTATE OF CENTRAL PA - New
 $540,000Active4 beds 3 baths2,994 sq. ft.
$540,000Active4 beds 3 baths2,994 sq. ft.408 Clays Crossing, LEBANON, PA 17042
MLS# PALN2022220Listed by: RE/MAX CORNERSTONE - Coming Soon
 $130,000Coming Soon5 beds 1 baths
$130,000Coming Soon5 beds 1 baths542 Weidman St, LEBANON, PA 17046
MLS# PALN2022246Listed by: SUBURBAN REALTY - Coming Soon
 $199,900Coming Soon4 beds 2 baths
$199,900Coming Soon4 beds 2 baths530 Lehman St, LEBANON, PA 17046
MLS# PALN2022136Listed by: FOR SALE BY OWNER PLUS, REALTORS - HERSHEY - New
 $1,250,000Active4 beds 3 baths6,041 sq. ft.
$1,250,000Active4 beds 3 baths6,041 sq. ft.1115 S Lincoln Ave, LEBANON, PA 17042
MLS# PALN2022176Listed by: HOWARD HANNA KRALL REAL ESTATE - Coming Soon
 $525,000Coming Soon4 beds 3 baths
$525,000Coming Soon4 beds 3 baths14 Stone Hedge Dr, LEBANON, PA 17042
MLS# PALN2022226Listed by: RE/MAX CORNERSTONE - New
 $469,000Active7 beds -- baths5,227 sq. ft.
$469,000Active7 beds -- baths5,227 sq. ft.Address Withheld By Seller, LEBANON, PA 17046
MLS# PALN2022104Listed by: LIME HOUSE - Coming Soon
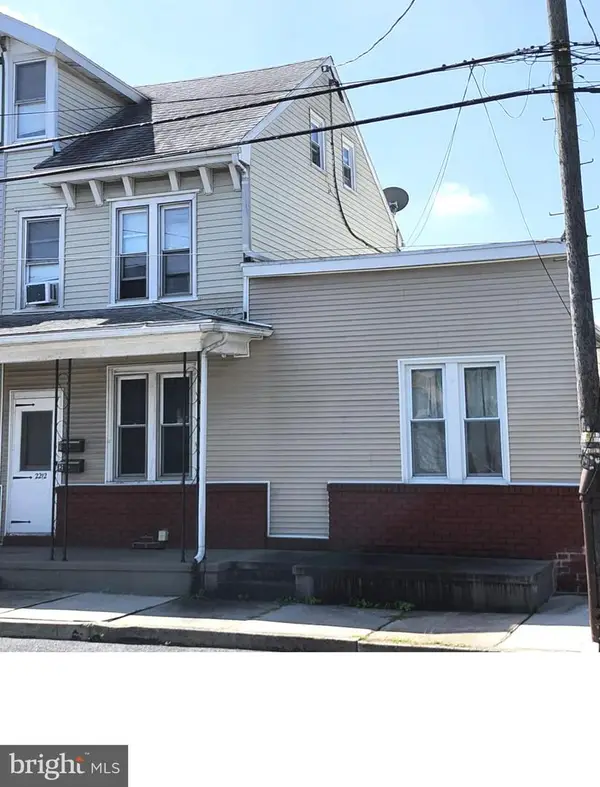 $225,000Coming Soon4 beds -- baths
$225,000Coming Soon4 beds -- baths2212 Lehman St, LEBANON, PA 17046
MLS# PALN2021196Listed by: IRON VALLEY REAL ESTATE
