49 Wheatland Cir, LEBANON, PA 17042
Local realty services provided by:ERA Martin Associates
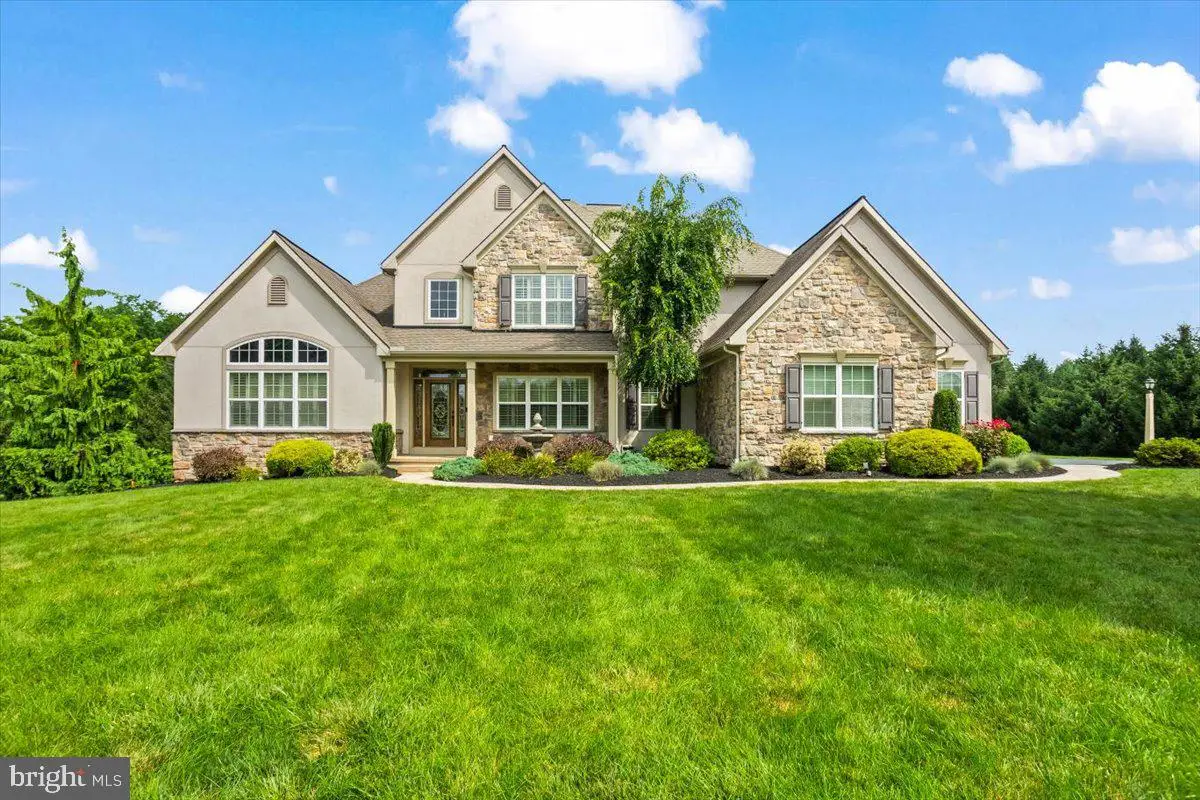

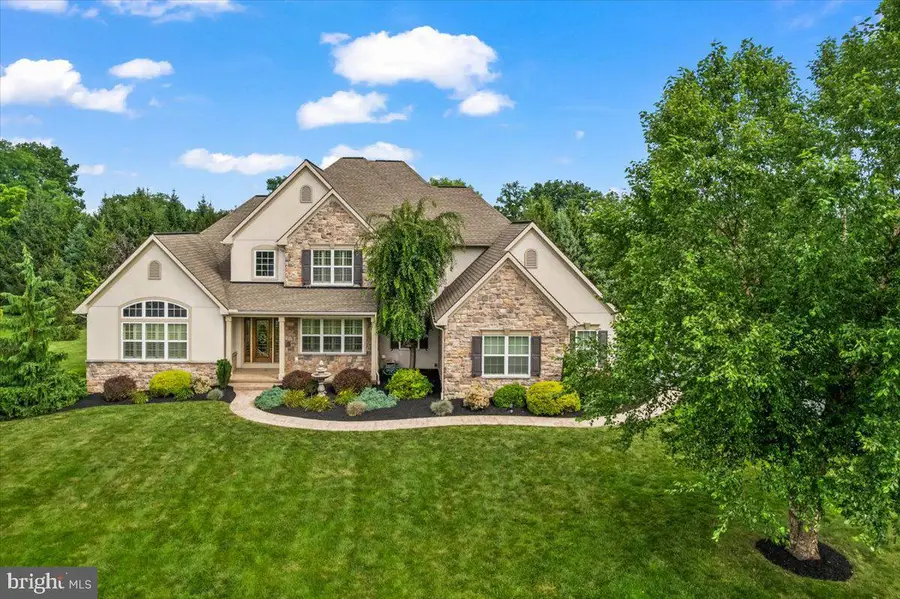
49 Wheatland Cir,LEBANON, PA 17042
$829,000
- 5 Beds
- 4 Baths
- 5,366 sq. ft.
- Single family
- Active
Listed by:stuart hanford
Office:re/max cornerstone
MLS#:PALN2021652
Source:BRIGHTMLS
Price summary
- Price:$829,000
- Price per sq. ft.:$154.49
About this home
Nestled in the prestigious Shadow Creek community, this exquisite traditional residence offers a harmonious blend of luxury and comfort, perfect for those seeking a sophisticated lifestyle. Built in 2013, this stunning home spans 3,866 square feet and boasts five spacious bedrooms and three and a half elegantly appointed bathrooms (including the lower level) , ensuring ample space for relaxation and entertainment. Step inside to discover a thoughtfully designed interior that exudes warmth and sophistication. The open floor plan seamlessly connects the family room, adorned with a cozy gas fireplace, to the gourmet kitchen, featuring upgraded countertops, a breakfast area, and a pantry for all your culinary needs. Elegant crown moldings and wainscoting add a touch of refinement, while the luxurious flooring options-including Brazilian Teak hardwood, luxury vinyl plank, and ceramic tile create a welcoming ambiance throughout. Retreat to the primary suite with a lighted tray ceiling, where you'll find a lavish bathroom complete with a jetted tub and a walk-in tile shower, providing a spa-like experience at home. The partially finished basement, with its walkout access, presents endless possibilities for a home office, gym, or entertainment space - including a bedroom, a bathroom, a fireplace, and a kitchenette. The exterior of this property is equally impressive, featuring a beautifully landscaped yard that backs to serene trees, providing a tranquil backdrop for outdoor gatherings. Enjoy evenings on the expansive deck or patio, perfect for al fresco dining or simply unwinding in nature. The property also includes a shed for additional storage. With an attached oversized garage accommodating three vehicles and additional driveway space, convenience is at your fingertips. The home is equipped with a security system, ensuring peace of mind while you enjoy the luxurious amenities this property has to offer. Bask in the picturesque views of lush pastures and wooded areas, creating a serene escape from the hustle and bustle of daily life. This residence is not just a home; it's a lifestyle, offering the perfect blend of elegance, comfort, and tranquility in the heart of Shadow Creek. Experience the essence of refined living in this exceptional property, where every detail has been meticulously crafted for your enjoyment.
Contact an agent
Home facts
- Year built:2013
- Listing Id #:PALN2021652
- Added:21 day(s) ago
- Updated:August 14, 2025 at 01:41 PM
Rooms and interior
- Bedrooms:5
- Total bathrooms:4
- Full bathrooms:3
- Half bathrooms:1
- Living area:5,366 sq. ft.
Heating and cooling
- Cooling:Ceiling Fan(s), Central A/C
- Heating:Baseboard - Electric, Forced Air, Natural Gas
Structure and exterior
- Roof:Architectural Shingle
- Year built:2013
- Building area:5,366 sq. ft.
- Lot area:1 Acres
Schools
- High school:CEDAR CREST
- Middle school:CEDAR CREST
- Elementary school:CORNWALL
Utilities
- Water:Public
- Sewer:Public Sewer
Finances and disclosures
- Price:$829,000
- Price per sq. ft.:$154.49
- Tax amount:$10,507 (2025)
New listings near 49 Wheatland Cir
- New
 $249,900Active4 beds 2 baths1,758 sq. ft.
$249,900Active4 beds 2 baths1,758 sq. ft.2403 Guilford St, LEBANON, PA 17046
MLS# PALN2022258Listed by: BERKSHIRE HATHAWAY HOMESERVICES HOMESALE REALTY - New
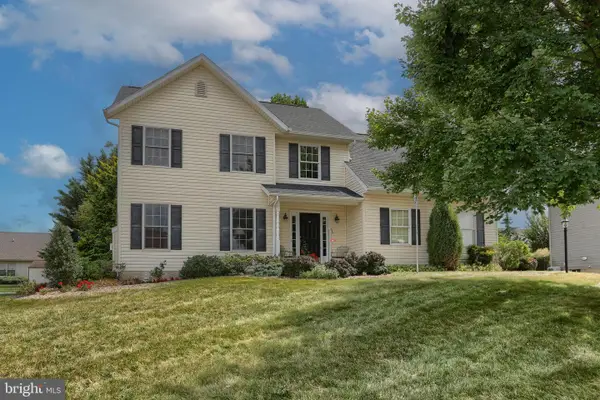 $450,000Active4 beds 3 baths2,420 sq. ft.
$450,000Active4 beds 3 baths2,420 sq. ft.16 Barberry Ln, LEBANON, PA 17042
MLS# PALN2022256Listed by: HOWARD HANNA KRALL REAL ESTATE - New
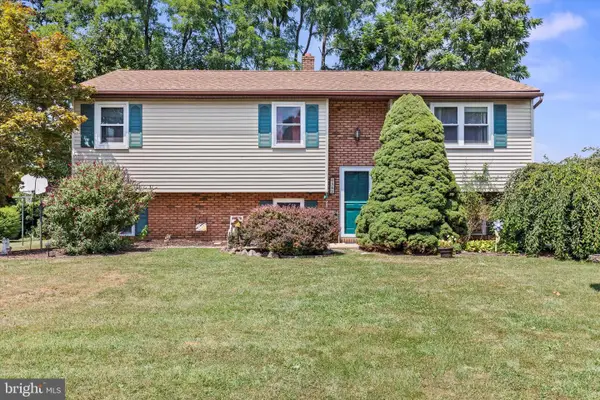 $285,000Active4 beds 3 baths1,380 sq. ft.
$285,000Active4 beds 3 baths1,380 sq. ft.362 Oaklyn Rd, LEBANON, PA 17042
MLS# PALN2022252Listed by: IRON VALLEY REAL ESTATE OF CENTRAL PA - New
 $540,000Active4 beds 3 baths2,994 sq. ft.
$540,000Active4 beds 3 baths2,994 sq. ft.408 Clays Crossing, LEBANON, PA 17042
MLS# PALN2022220Listed by: RE/MAX CORNERSTONE - Coming Soon
 $130,000Coming Soon5 beds 1 baths
$130,000Coming Soon5 beds 1 baths542 Weidman St, LEBANON, PA 17046
MLS# PALN2022246Listed by: SUBURBAN REALTY - Coming Soon
 $199,900Coming Soon4 beds 2 baths
$199,900Coming Soon4 beds 2 baths530 Lehman St, LEBANON, PA 17046
MLS# PALN2022136Listed by: FOR SALE BY OWNER PLUS, REALTORS - HERSHEY - New
 $1,250,000Active4 beds 3 baths6,041 sq. ft.
$1,250,000Active4 beds 3 baths6,041 sq. ft.1115 S Lincoln Ave, LEBANON, PA 17042
MLS# PALN2022176Listed by: HOWARD HANNA KRALL REAL ESTATE - Coming Soon
 $525,000Coming Soon4 beds 3 baths
$525,000Coming Soon4 beds 3 baths14 Stone Hedge Dr, LEBANON, PA 17042
MLS# PALN2022226Listed by: RE/MAX CORNERSTONE - New
 $469,000Active7 beds -- baths5,227 sq. ft.
$469,000Active7 beds -- baths5,227 sq. ft.Address Withheld By Seller, LEBANON, PA 17046
MLS# PALN2022104Listed by: LIME HOUSE - Coming Soon
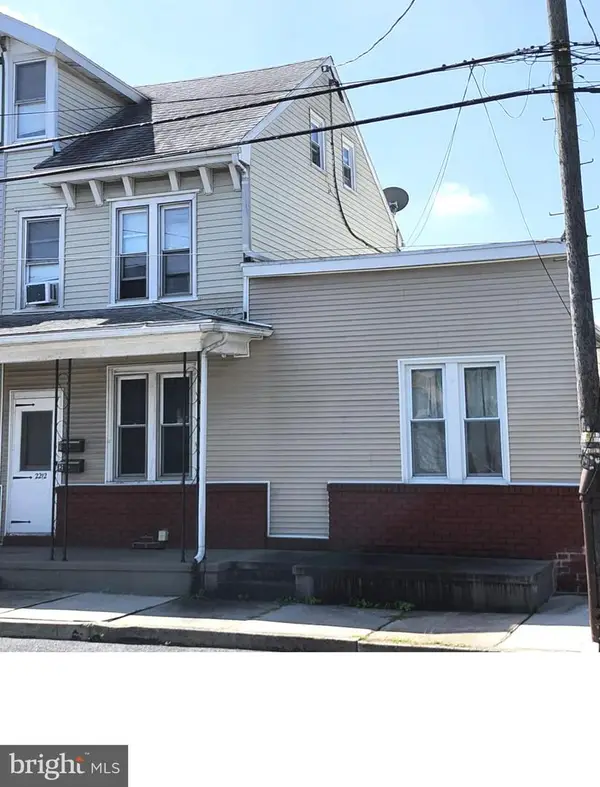 $225,000Coming Soon4 beds -- baths
$225,000Coming Soon4 beds -- baths2212 Lehman St, LEBANON, PA 17046
MLS# PALN2021196Listed by: IRON VALLEY REAL ESTATE
